1645 Noma Ln, Encinitas, CA 92024
- $2,399,000
- 4
- BD
- 3
- BA
- 1,875
- SqFt
- List Price
- $2,399,000
- Status
- ACTIVE
- MLS#
- NDP2508433
- Bedrooms
- 4
- Bathrooms
- 3
- Living Sq. Ft
- 1,875
- Property Type
- Single Family Residential
- Year Built
- 1956
Property Description
Mid-Century Modern Beauty with Ocean Views on 1.24 Acres in Leucadia Welcome to a rare opportunity to own a completely reimagined 1956 mid-century modern masterpiece, situated on 1.24 private acres in the hills of Leucadiaone of San Diegos most sought-after coastal communities. This single-story home combines timeless architecture with extensive, high-end renovations, delivering ocean and hillside views from nearly every room. Inside, youll find modern finishes throughout, with attention to detail in every space. The bedroom wing has been completely rebuilt from the floors up, offering updated construction, style, and peace of mind. The result is a seamless blend of mid-century charm and contemporary luxury. Step through the front door into a sunlit living area with panoramic picture windows and sliding glass door that invite the outdoors in. The living room, complete with a gas fireplace, flows into the dining area and a sleek galley kitchen featuring quartz countertops, stainless steel appliances, modern cabinetry, and designer hardware. The primary suite is a serene retreat with expansive views, remote-controlled shades, an en-suite bath, and a spacious dressing room with its own washer and dryer. Each of the four bedrooms features oversized upgraded solid-core doors, and one includes a private entrance, making it ideal for guests, in-laws, or rental income. Additional highlights include: 2020 4-zone Lennox Elite HVAC for customized comfort Two full laundry areas, each with washer and dryer Luxury vinyl plank flooring throughout No interior steps for easy accessibili Mid-Century Modern Beauty with Ocean Views on 1.24 Acres in Leucadia Welcome to a rare opportunity to own a completely reimagined 1956 mid-century modern masterpiece, situated on 1.24 private acres in the hills of Leucadiaone of San Diegos most sought-after coastal communities. This single-story home combines timeless architecture with extensive, high-end renovations, delivering ocean and hillside views from nearly every room. Inside, youll find modern finishes throughout, with attention to detail in every space. The bedroom wing has been completely rebuilt from the floors up, offering updated construction, style, and peace of mind. The result is a seamless blend of mid-century charm and contemporary luxury. Step through the front door into a sunlit living area with panoramic picture windows and sliding glass door that invite the outdoors in. The living room, complete with a gas fireplace, flows into the dining area and a sleek galley kitchen featuring quartz countertops, stainless steel appliances, modern cabinetry, and designer hardware. The primary suite is a serene retreat with expansive views, remote-controlled shades, an en-suite bath, and a spacious dressing room with its own washer and dryer. Each of the four bedrooms features oversized upgraded solid-core doors, and one includes a private entrance, making it ideal for guests, in-laws, or rental income. Additional highlights include: 2020 4-zone Lennox Elite HVAC for customized comfort Two full laundry areas, each with washer and dryer Luxury vinyl plank flooring throughout No interior steps for easy accessibility Garage parking for two cars, plus space for at least five more vehicles Rooftop deck with stunning ocean-view sunsets Xeriscaped landscaping with succulents and water-wise design No HOA and no Mello-Roos Whether you're entertaining outdoors on the spacious patio or enjoying the peaceful, private setting with postcard-worthy views, this home offers the ideal blend of coastal living, modern design, and everyday functionality.
Additional Information
- View
- Mountain(s), Ocean, Valley, Coastline
- Stories
- 1
- Roof
- Composition, Asphalt
- Cooling
- Central Air, Zoned, Electric, High Efficiency
Mortgage Calculator
Listing courtesy of Listing Agent: Keith Elliott (760-889-7544) from Listing Office: Coldwell Banker Realty.

This information is deemed reliable but not guaranteed. You should rely on this information only to decide whether or not to further investigate a particular property. BEFORE MAKING ANY OTHER DECISION, YOU SHOULD PERSONALLY INVESTIGATE THE FACTS (e.g. square footage and lot size) with the assistance of an appropriate professional. You may use this information only to identify properties you may be interested in investigating further. All uses except for personal, non-commercial use in accordance with the foregoing purpose are prohibited. Redistribution or copying of this information, any photographs or video tours is strictly prohibited. This information is derived from the Internet Data Exchange (IDX) service provided by San Diego MLS®. Displayed property listings may be held by a brokerage firm other than the broker and/or agent responsible for this display. The information and any photographs and video tours and the compilation from which they are derived is protected by copyright. Compilation © 2025 San Diego MLS®,
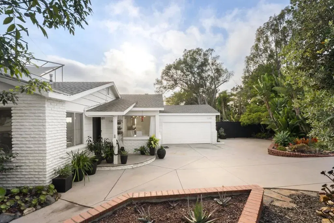
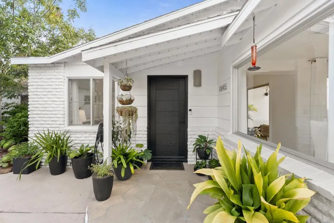
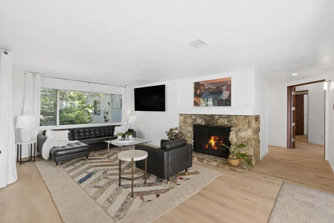
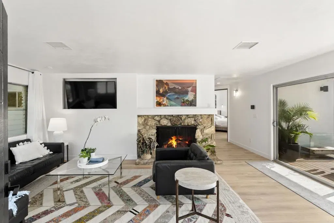
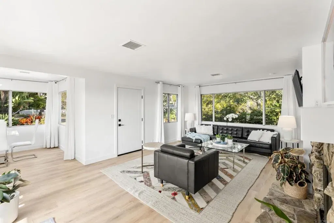
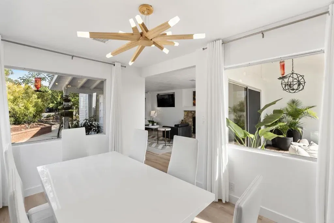
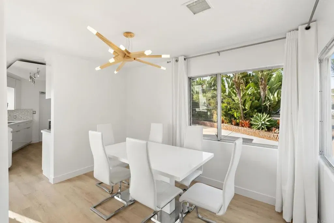
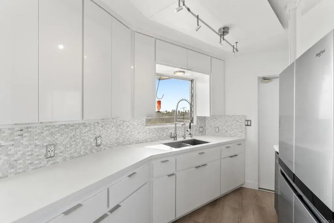
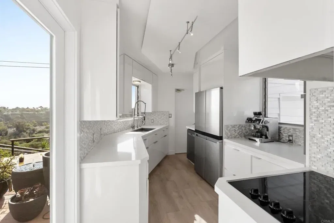
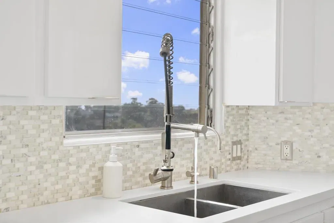
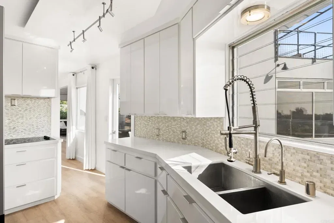
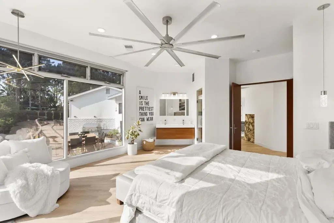
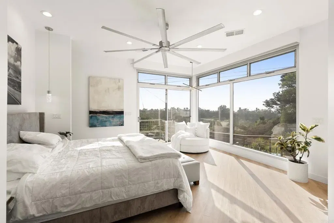
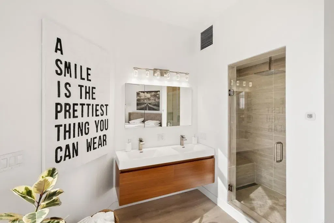
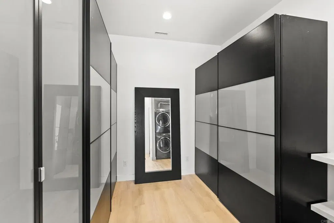
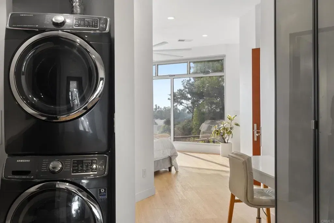
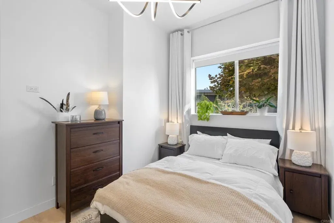
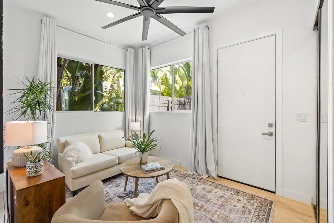
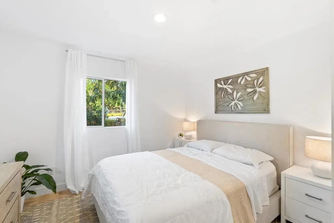
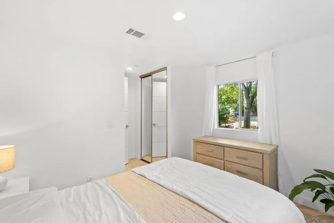
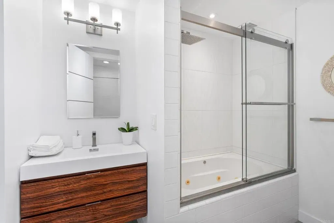
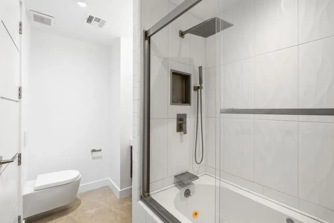
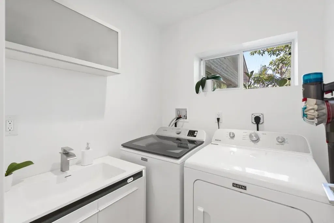
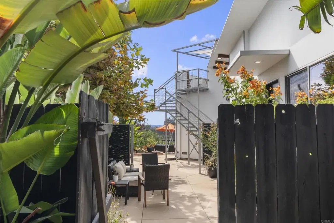
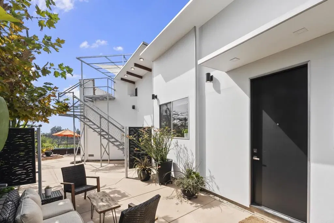
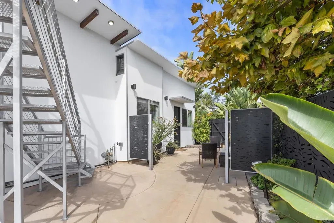
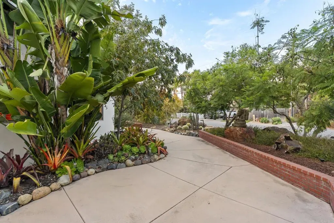
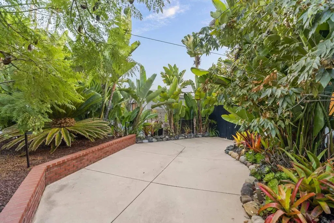
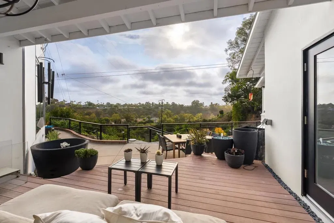
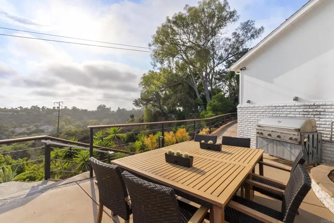
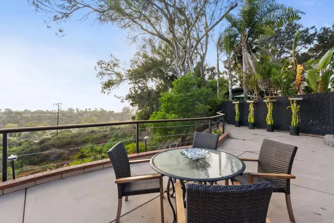
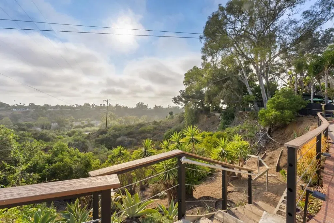
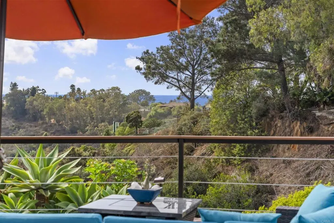
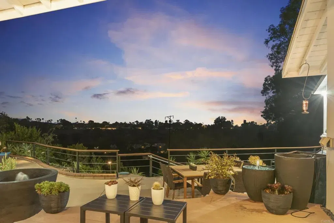
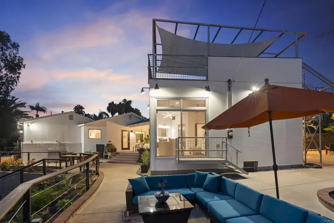
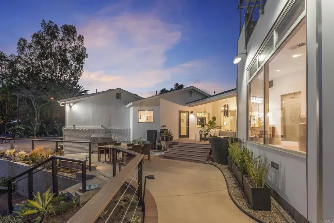
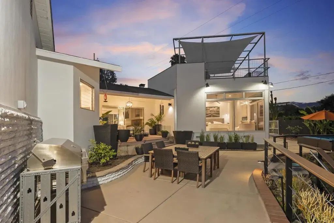
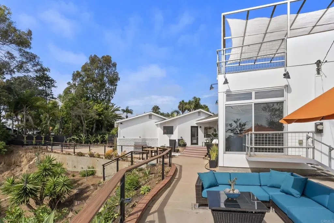
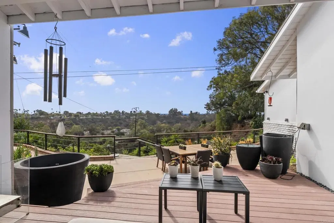
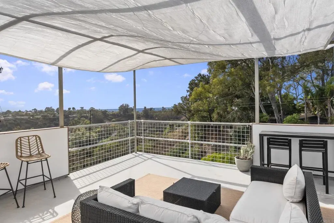
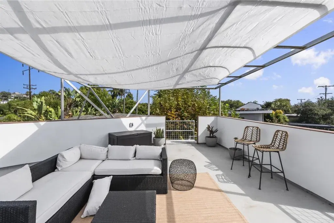
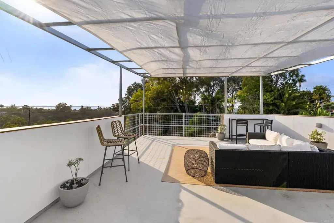
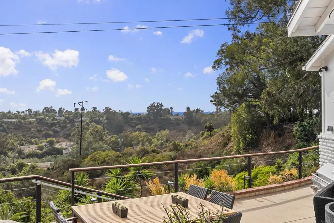
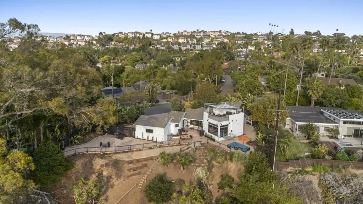
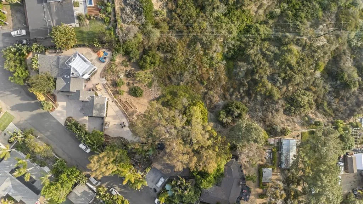
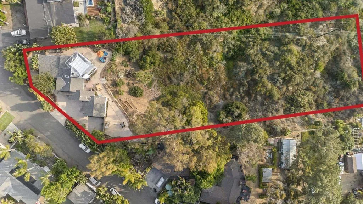
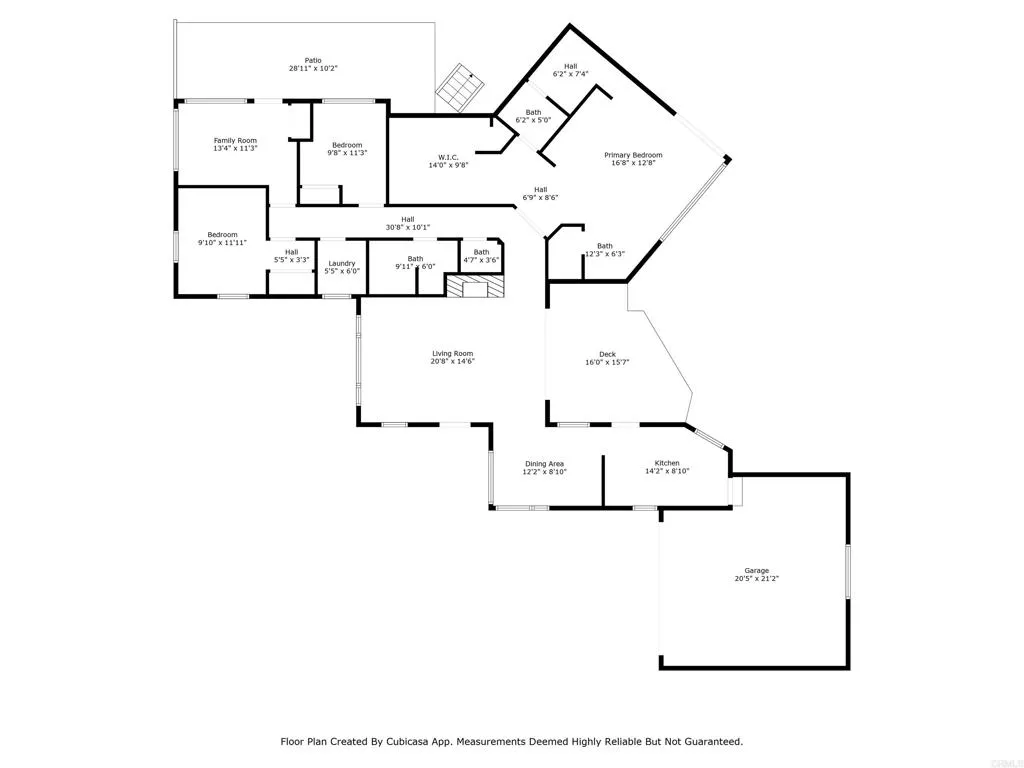
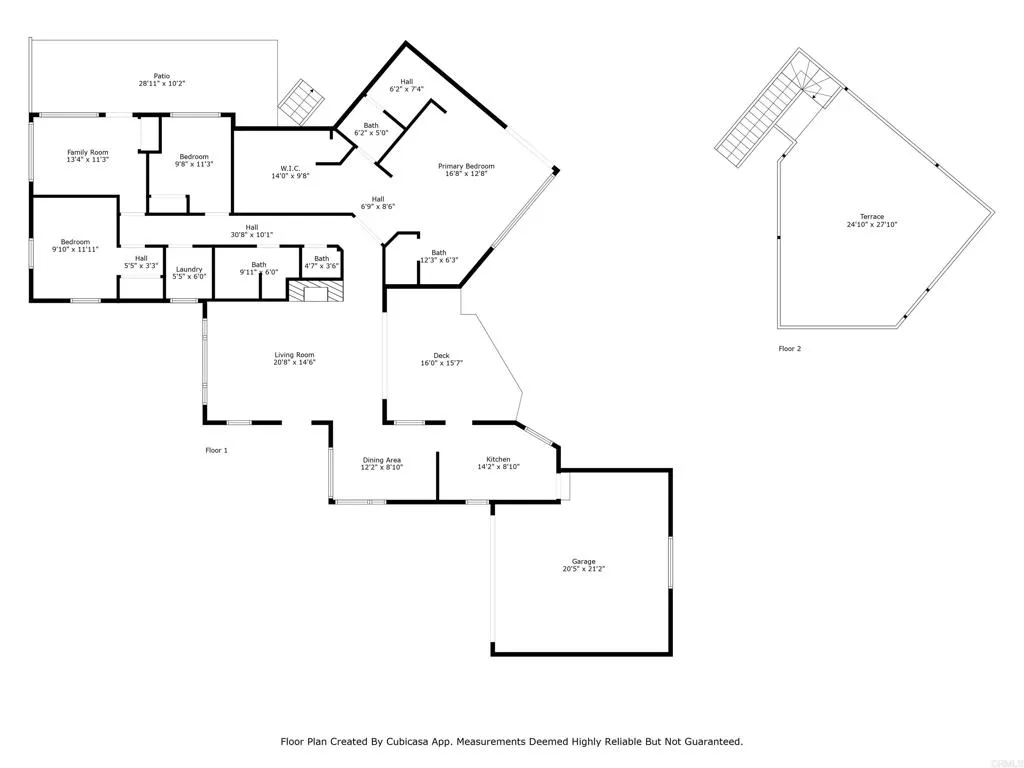
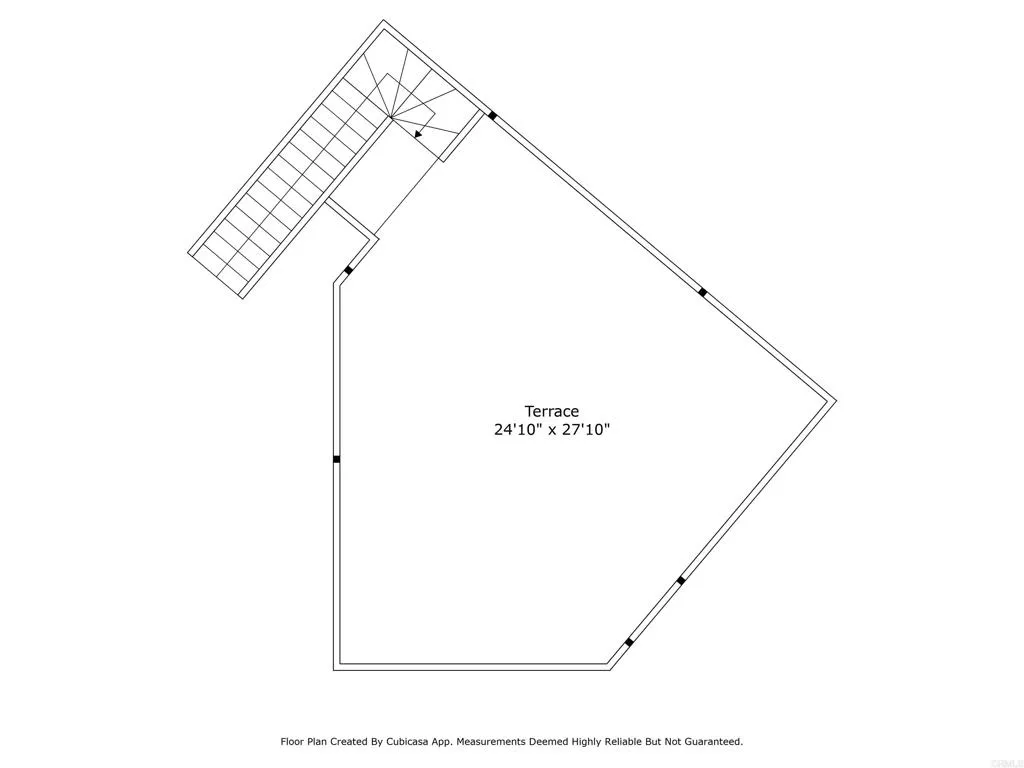
/u.realgeeks.media/murrietarealestatetoday/irelandgroup-logo-horizontal-400x90.png)