1042 Alexandra Ln, Encinitas, CA 92024
- $1,995,000
- 3
- BD
- 2
- BA
- 1,625
- SqFt
- List Price
- $1,995,000
- Status
- ACTIVE
- MLS#
- 250037532
- Bedrooms
- 3
- Bathrooms
- 2
- Living Sq. Ft
- 1,625
- Property Type
- Single Family Residential
- Year Built
- 2001
Property Description
Enjoy the best of Encinitas Ranch, where coastal charm meets modern upgrades. Ocean-view trails, Fox Point Bakery & Haven restaurant just a short walk away. Moonlight, Beacons, and Swami’s beaches nearby, plus local favorites like Fish 101, Valentina’s, and Herb & Sea put the lifestyle at your doorstep. The home has been extensively updated with wide plank wood floors, smoothed walls, new baseboards, designer lighting, a custom front door, and a refreshed fireplace. The kitchen features an LG smart fridge, Samsung Wi-Fi cooktop, Bosch 800 dishwasher, and Waterdrop RO system. Smart-home features include Nest doorbell and cameras, Ring alarm & solar lights, August keyless entry, Chamberlain myQ garage, and a Nest thermostat with new HVAC. Additional comforts include Frame TVs w/ Roku, 500 Mbps internet, whole house fan. Outdoors, enjoy dining under string lights, planters with drip irrigation, a 4-zone sprinkler system, and professional landscaping. Stylish, smart, & perfectly located, this home captures the essence of Encinitas living. Welcome to Encinitas Ranch, where coastal living meets modern comfort & convenience. Each day begins with ocean-view walks along the neighborhood trail & coffee or fresh pastries at nearby Fox Point Farms, while Moonlight, Beacons, and Swami’s beaches are just minutes away for surf sessions, tide pool explorations, or sunset picnics. Dining out is effortless with local favorites like Fish 101, Valentina’s, Union Kitchen & Tap, and Herb & Sea, while date nights at Alila Marea and summer traditions at the Del Mar races and San Diego County Fair are all part of the lifestyle. Since 2021, the home has been extensively updated with wide plank hardwood floors, freshly smoothed and painted walls, new baseboards, and custom lighting fixtures throughout. The entry features a custom front door, the fireplace has been refreshed with shelving and accent lighting, and built-in cabinetry and Shade Store window treatments add both function and style. The kitchen is outfitted with an LG smart refrigerator that makes standard and craft ice, a Samsung Wi-Fi–enabled gas cooktop, Bosch 800 Series dishwasher, Waterdrop reverse osmosis system, and new disposal, while the dining room offers custom banquet seating and a modern chandelier. The TV room includes West Elm built-ins, a Samsung 65” Frame TV, Haiku Big Ass Fan, and designer window treatments. Smart-home features include a Nest doorbell, multiple Nest cameras (wired, wireless, and floodlight), a Ring alarm system with door and window sensors, Ring solar pathway lights, August keyless entry lock, Chamberlain myQ smart garage system with in-garage delivery option, and a Nest thermostat with new HVAC system installed in 2024. Additional comforts include a new water heater (2022), Nest smoke and CO2 detectors, Big Ass Fans with “Whoosh” mode for natural airflow, Spectrum 500 Mbps internet with Nest Wi-Fi Pro system, dimmable LED fixtures, and Kasa smart lighting with customizable timers and Alexa compatibility. Both Samsung Frame TVs include Roku for streaming and can be personalized with art subscriptions or your own photos. Outdoors, the backyard is perfect for entertaining with dining under string lights, planters with battery-powered drip irrigation, a 4-zone Hunter X-Core sprinkler system, and solar Ring pathway lighting. Landscaping has been maintained by a trusted local professional, ensuring the grounds stay vibrant year-round. With its blend of extensive upgrades, advanced smart-home systems, and unbeatable access to the best of Encinitas, this home is as functional as it is beautiful and offers the perfect coastal lifestyle.
Additional Information
- Roof
- Tile/Clay
- Cooling
- Central Air
Mortgage Calculator
Listing courtesy of Listing Agent: Eugenia A Garcia-Ovies (619-987-4851) from Listing Office: Compass.

This information is deemed reliable but not guaranteed. You should rely on this information only to decide whether or not to further investigate a particular property. BEFORE MAKING ANY OTHER DECISION, YOU SHOULD PERSONALLY INVESTIGATE THE FACTS (e.g. square footage and lot size) with the assistance of an appropriate professional. You may use this information only to identify properties you may be interested in investigating further. All uses except for personal, non-commercial use in accordance with the foregoing purpose are prohibited. Redistribution or copying of this information, any photographs or video tours is strictly prohibited. This information is derived from the Internet Data Exchange (IDX) service provided by San Diego MLS®. Displayed property listings may be held by a brokerage firm other than the broker and/or agent responsible for this display. The information and any photographs and video tours and the compilation from which they are derived is protected by copyright. Compilation © 2025 San Diego MLS®,
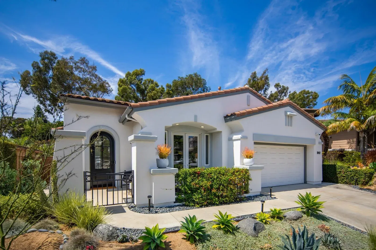
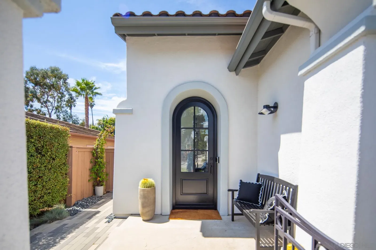
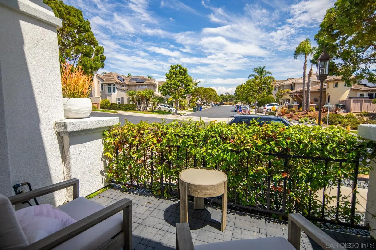
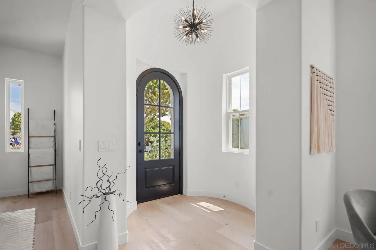
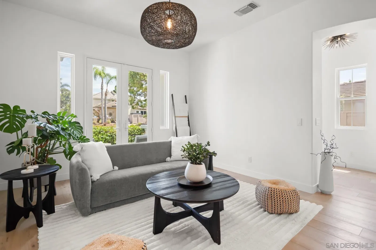
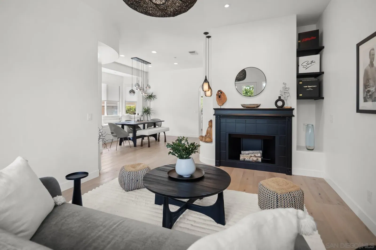
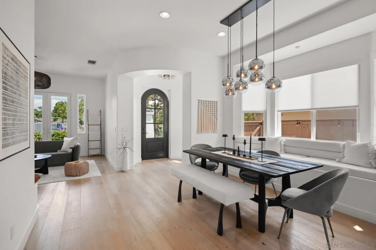
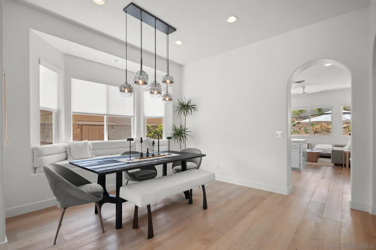
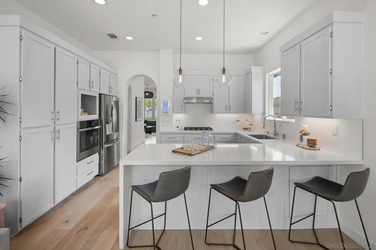
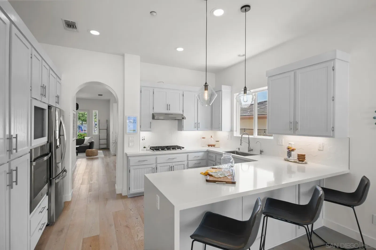
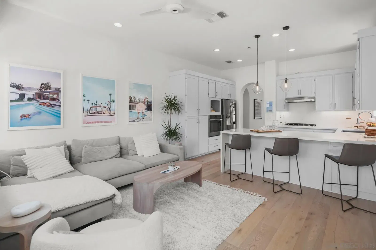
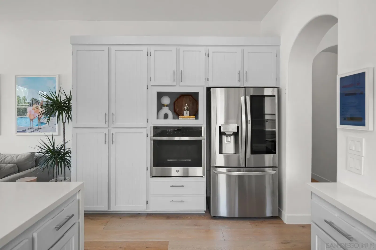
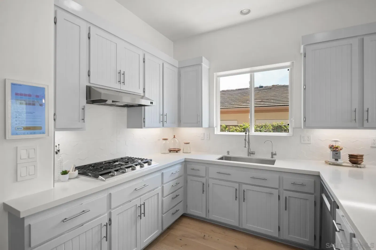
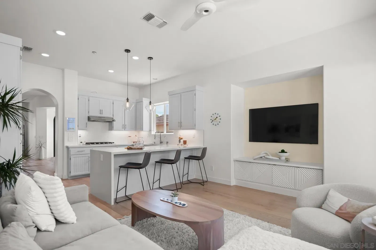
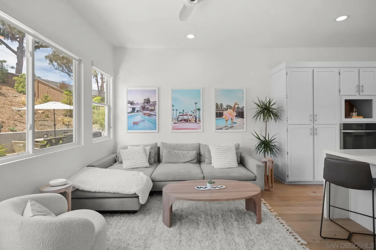
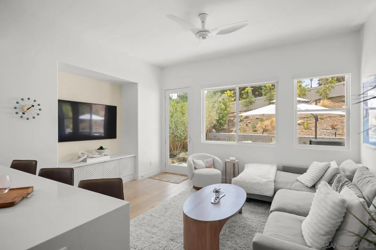
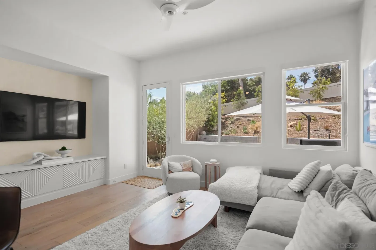
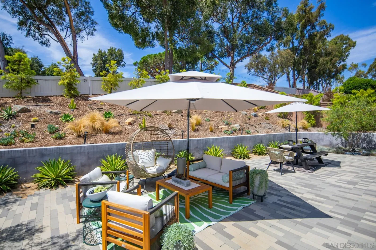
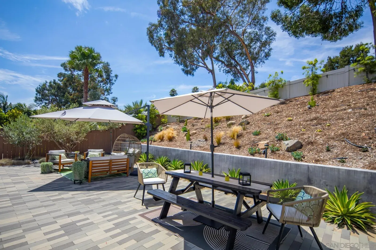
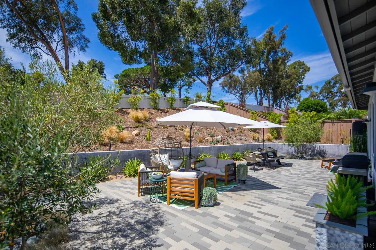
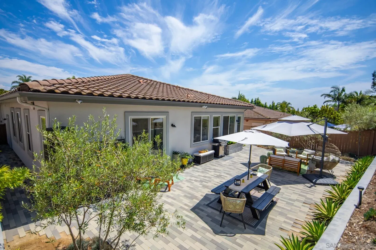
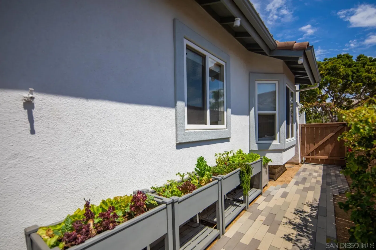
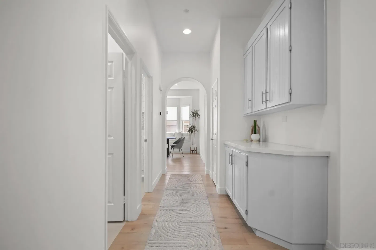
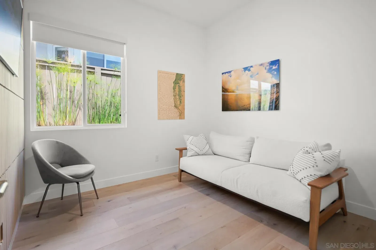
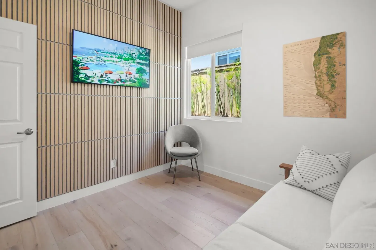
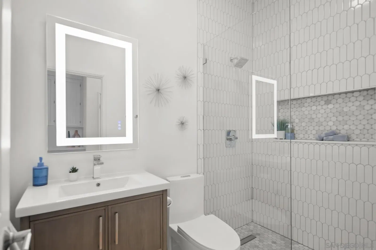
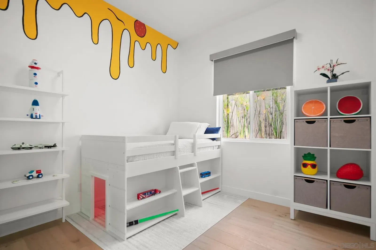
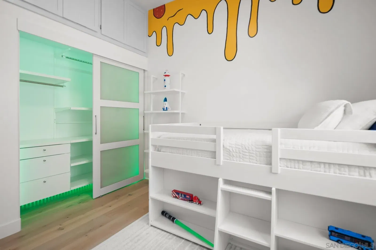
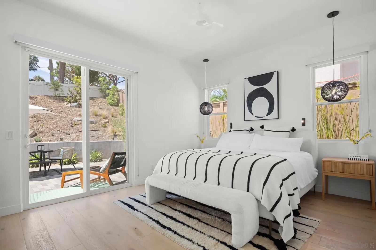
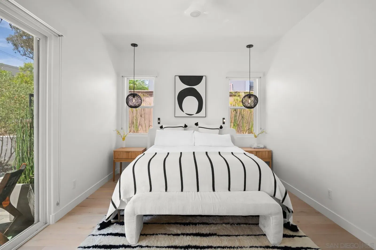
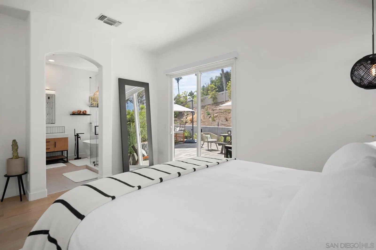
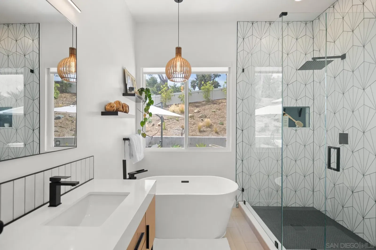
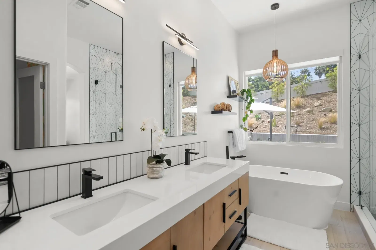
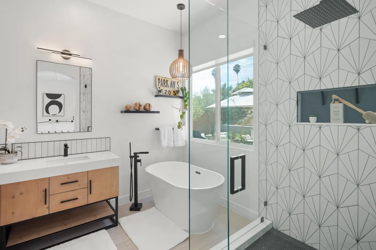
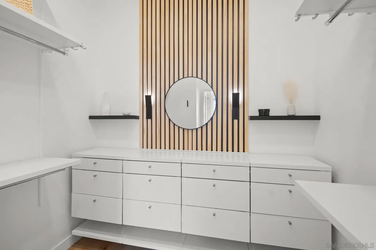
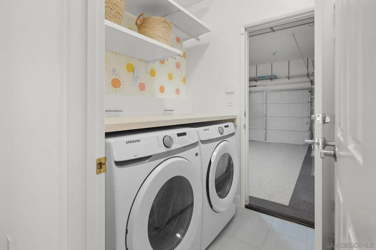
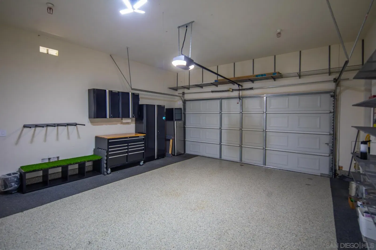
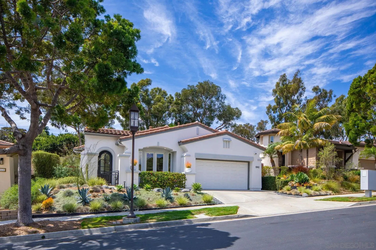
/u.realgeeks.media/murrietarealestatetoday/irelandgroup-logo-horizontal-400x90.png)