647 Boysenberry Way, Oceanside, CA 92057
- $949,000
- 3
- BD
- 3
- BA
- 1,803
- SqFt
- List Price
- $949,000
- Status
- ACTIVE
- MLS#
- NDP2506119
- Bedrooms
- 3
- Bathrooms
- 3
- Living Sq. Ft
- 1,803
- Property Type
- Single Family Residential
- Year Built
- 1988
Property Description
Beautifully upgraded and checks every boxfrom the expanded kitchen and fully owned solar to serene tree views and a private deck with no rear neighbors. A charming front porch welcomes you inside to soaring vaulted ceilings and formal living and dining spaces filled with natural light. The kitchen was fully remodeled and expanded, adding square footage to create a larger daily dining area and additional pantry space. It also features granite counters, rich cabinetry, stainless steel appliances, and a breakfast bar with views of the backyard. Just off the kitchen, the cozy family room with fireplace opens to a covered patioperfect for seamless indoor-outdoor living. A powder room and a laundry roomwith a washer and dryer less than a year oldcomplete the main level. Upstairs, the spacious primary suite opens to a large private deck with peaceful views of mature trees and rolling hills. The remodeled en-suite bath includes dual sinks, custom cabinetry, a walk-in shower, and a built-in linen cabinet. Custom cabinetry in the upper hallway provides extra storage, and two additional light-filled bedrooms share an updated hall bath. Engineered wood flooring runs throughout the entire home, enhancing warmth and continuity. Outside, enjoy a covered patio, a private grassy backyard, and lush flower bedsall backing to a greenbelt with no rear neighbors. Other recent improvements include a fully owned 7.5 KW solar system, AC, dual-paned windows, a tankless smart reverse osmosis filter, and a freshly painted exterior. Located in Lakeview Estatesaffectionately known as the Berry Streetswi Beautifully upgraded and checks every boxfrom the expanded kitchen and fully owned solar to serene tree views and a private deck with no rear neighbors. A charming front porch welcomes you inside to soaring vaulted ceilings and formal living and dining spaces filled with natural light. The kitchen was fully remodeled and expanded, adding square footage to create a larger daily dining area and additional pantry space. It also features granite counters, rich cabinetry, stainless steel appliances, and a breakfast bar with views of the backyard. Just off the kitchen, the cozy family room with fireplace opens to a covered patioperfect for seamless indoor-outdoor living. A powder room and a laundry roomwith a washer and dryer less than a year oldcomplete the main level. Upstairs, the spacious primary suite opens to a large private deck with peaceful views of mature trees and rolling hills. The remodeled en-suite bath includes dual sinks, custom cabinetry, a walk-in shower, and a built-in linen cabinet. Custom cabinetry in the upper hallway provides extra storage, and two additional light-filled bedrooms share an updated hall bath. Engineered wood flooring runs throughout the entire home, enhancing warmth and continuity. Outside, enjoy a covered patio, a private grassy backyard, and lush flower bedsall backing to a greenbelt with no rear neighbors. Other recent improvements include a fully owned 7.5 KW solar system, AC, dual-paned windows, a tankless smart reverse osmosis filter, and a freshly painted exterior. Located in Lakeview Estatesaffectionately known as the Berry Streetswith access to a pool, spa, playground, and close proximity to Guajome Park Lake, the San Luis Rey Bike Trail, shopping, dining, and just a short drive to the beach.
Additional Information
- View
- Mountain(s), Trees/Woods, City
- Stories
- 2
- Roof
- Concrete, Tile/Clay
- Cooling
- Central Air
Mortgage Calculator
Listing courtesy of Listing Agent: Carole Downing (760-685-0482) from Listing Office: Berkshire Hathaway HomeService.

This information is deemed reliable but not guaranteed. You should rely on this information only to decide whether or not to further investigate a particular property. BEFORE MAKING ANY OTHER DECISION, YOU SHOULD PERSONALLY INVESTIGATE THE FACTS (e.g. square footage and lot size) with the assistance of an appropriate professional. You may use this information only to identify properties you may be interested in investigating further. All uses except for personal, non-commercial use in accordance with the foregoing purpose are prohibited. Redistribution or copying of this information, any photographs or video tours is strictly prohibited. This information is derived from the Internet Data Exchange (IDX) service provided by San Diego MLS®. Displayed property listings may be held by a brokerage firm other than the broker and/or agent responsible for this display. The information and any photographs and video tours and the compilation from which they are derived is protected by copyright. Compilation © 2025 San Diego MLS®,
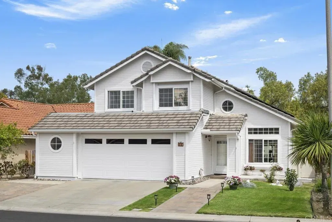
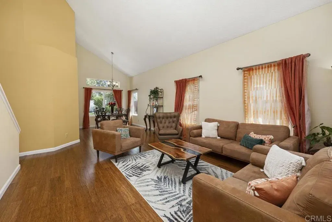
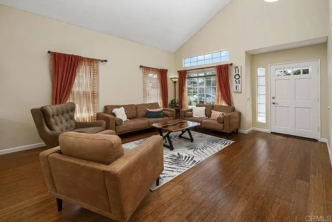
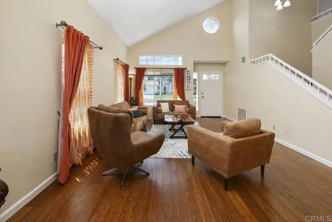
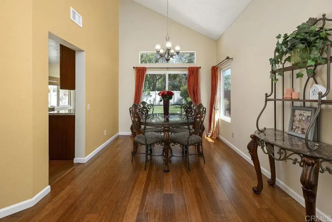
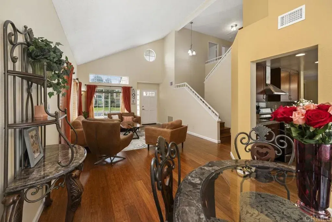
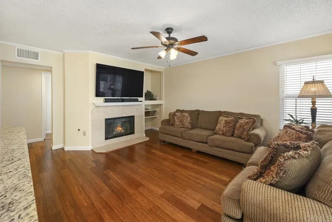
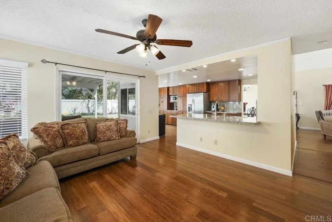
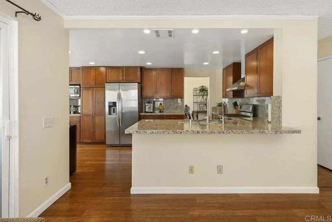
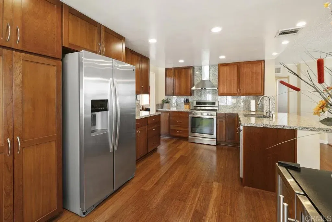
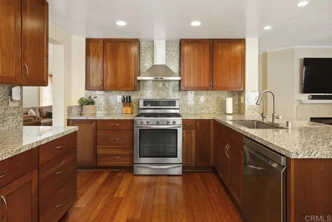
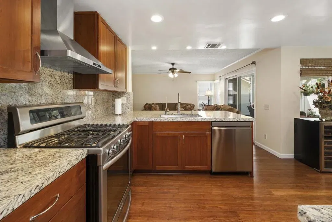
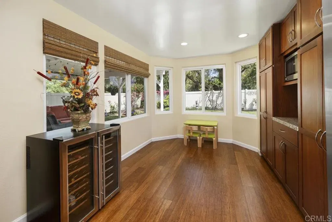
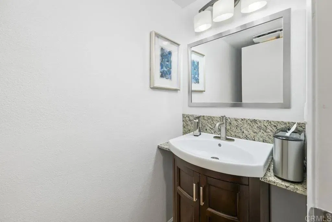
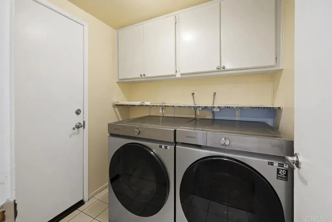
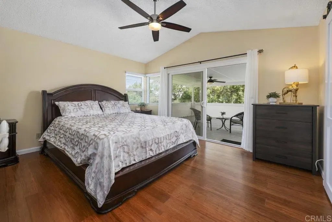
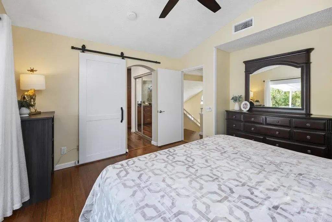
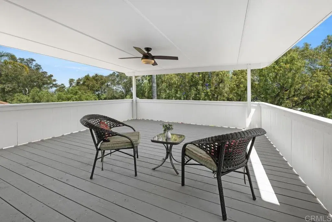
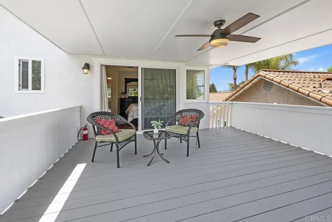
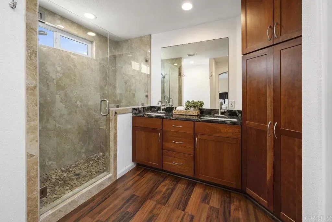
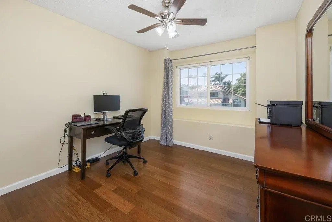
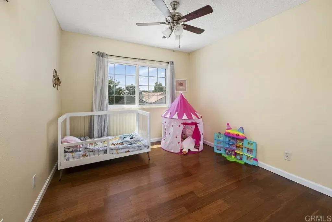
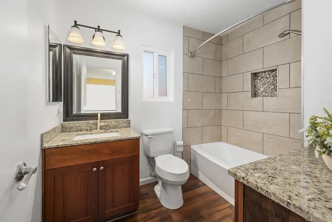
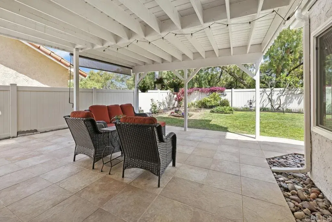
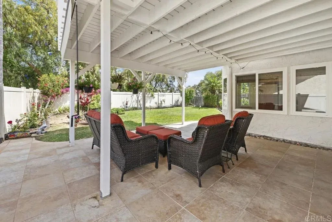
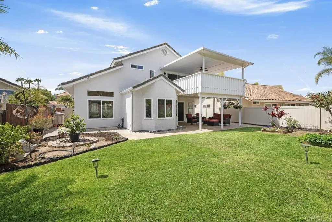
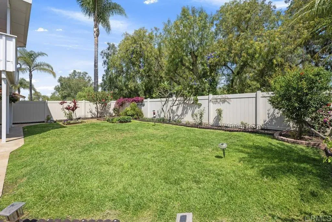
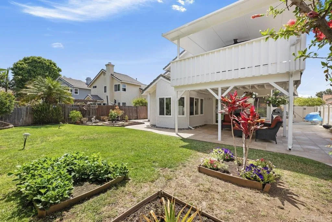
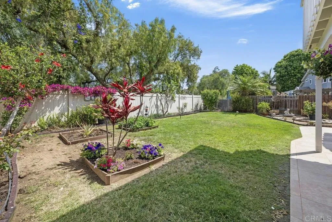
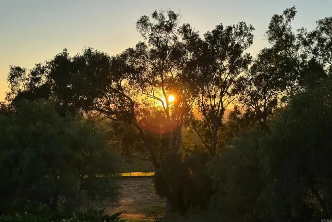
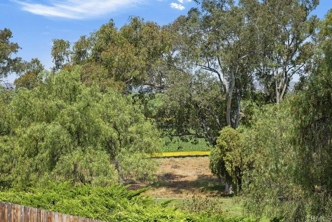
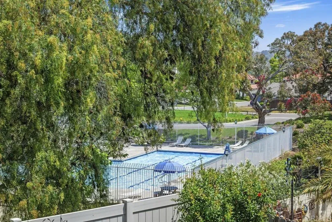
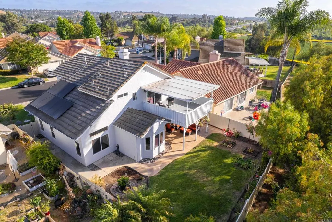
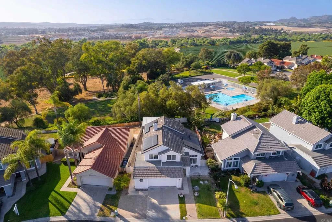
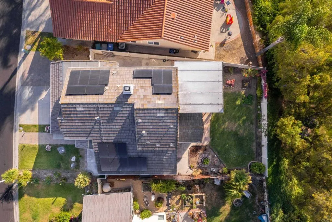
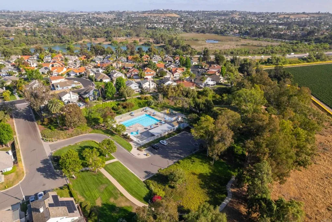
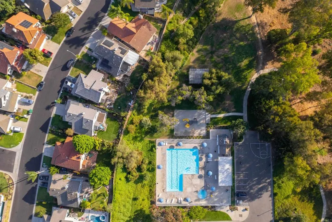
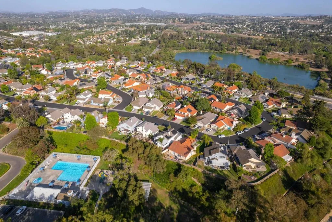
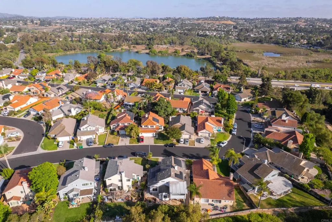
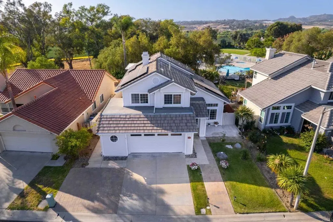
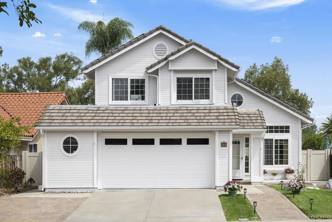
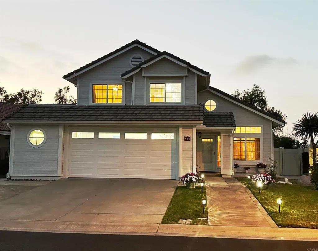
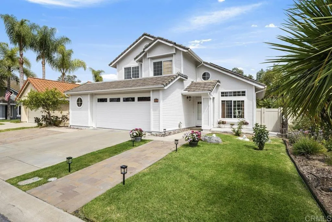
/u.realgeeks.media/murrietarealestatetoday/irelandgroup-logo-horizontal-400x90.png)