247 Currant Way, Oceanside, CA 92057
- $933,000
- 3
- BD
- 3
- BA
- 1,726
- SqFt
- List Price
- $933,000
- Status
- ACTIVE
- MLS#
- NDP2505952
- Bedrooms
- 3
- Bathrooms
- 3
- Living Sq. Ft
- 1,726
- Property Type
- Single Family Residential
- Year Built
- 1986
Property Description
This 1,726 sqft home features 3 bedrooms and 3 bathrooms. Manicured grounds, charming architectural style and upgraded interior features make this home ready to move right in and start making memories. Follow the inviting pathway through an English style, garden retreat and marvel at the care and dedication that went into creating this lush oasis. The interior of the home offers a spacious, 2-story layout with abundant natural light, pouring in through the many upgraded, dual-pane & dual sliding windows. The living area features a fireplace, dining room, living room and wall-to-wall LVP flooring on the first level. The kitchen is spacious and equipped with stainless steel appliances, including a newer oven / range and microwave. Plenty of cabinets for storage and a large pantry to make sure there's room for your stand mixer, waffle maker and so much more. The NEST thermostat, A/C and furnace will keep you comfortable in all seasons. The primary bedroom includes a walk-in closet, sitting room / nursery and dual vanity bathroom with walk-in shower, while the additional bedrooms offer bright lighting and large closets connected by a Jack & Jill bathroom. The 2-car garage is spacious, has plenty of storage space and provides direct access to the house. The property is located on a cul-de-sac in a residential neighborhood and surrounded by a greenbelt, creating a vibrant yet safe setting to enjoy the front yard, backyard and beyond. Its like living on huge grassy lot, but somebody else gets to maintain the lawn! Close to transit, shopping and just a short, 7-mile drive to the be This 1,726 sqft home features 3 bedrooms and 3 bathrooms. Manicured grounds, charming architectural style and upgraded interior features make this home ready to move right in and start making memories. Follow the inviting pathway through an English style, garden retreat and marvel at the care and dedication that went into creating this lush oasis. The interior of the home offers a spacious, 2-story layout with abundant natural light, pouring in through the many upgraded, dual-pane & dual sliding windows. The living area features a fireplace, dining room, living room and wall-to-wall LVP flooring on the first level. The kitchen is spacious and equipped with stainless steel appliances, including a newer oven / range and microwave. Plenty of cabinets for storage and a large pantry to make sure there's room for your stand mixer, waffle maker and so much more. The NEST thermostat, A/C and furnace will keep you comfortable in all seasons. The primary bedroom includes a walk-in closet, sitting room / nursery and dual vanity bathroom with walk-in shower, while the additional bedrooms offer bright lighting and large closets connected by a Jack & Jill bathroom. The 2-car garage is spacious, has plenty of storage space and provides direct access to the house. The property is located on a cul-de-sac in a residential neighborhood and surrounded by a greenbelt, creating a vibrant yet safe setting to enjoy the front yard, backyard and beyond. Its like living on huge grassy lot, but somebody else gets to maintain the lawn! Close to transit, shopping and just a short, 7-mile drive to the beach.
Additional Information
- View
- Neighborhood
- Stories
- 2
- Roof
- Spanish Tile
- Cooling
- Central Air
Mortgage Calculator
Listing courtesy of Listing Agent: Bill Shaffer (650-346-9127) from Listing Office: Coldwell Banker Realty.

This information is deemed reliable but not guaranteed. You should rely on this information only to decide whether or not to further investigate a particular property. BEFORE MAKING ANY OTHER DECISION, YOU SHOULD PERSONALLY INVESTIGATE THE FACTS (e.g. square footage and lot size) with the assistance of an appropriate professional. You may use this information only to identify properties you may be interested in investigating further. All uses except for personal, non-commercial use in accordance with the foregoing purpose are prohibited. Redistribution or copying of this information, any photographs or video tours is strictly prohibited. This information is derived from the Internet Data Exchange (IDX) service provided by San Diego MLS®. Displayed property listings may be held by a brokerage firm other than the broker and/or agent responsible for this display. The information and any photographs and video tours and the compilation from which they are derived is protected by copyright. Compilation © 2025 San Diego MLS®,
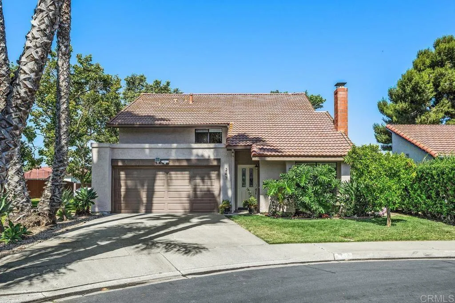
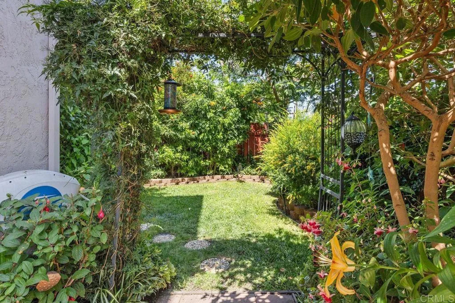
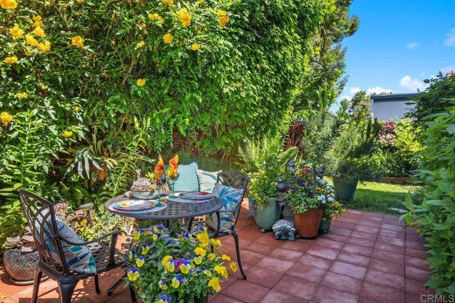
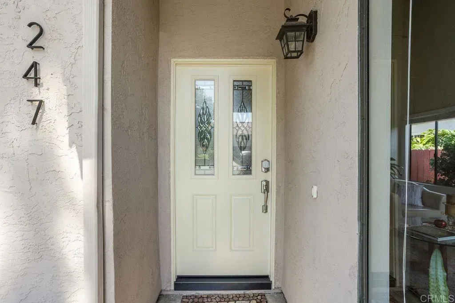
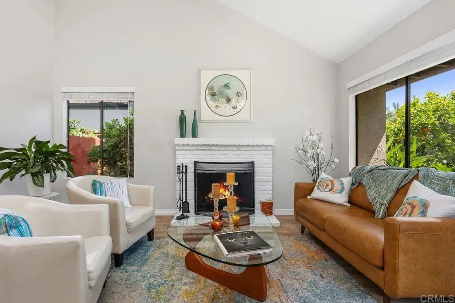
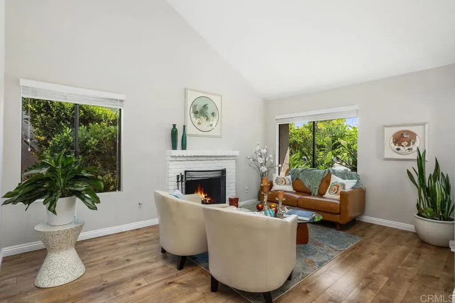
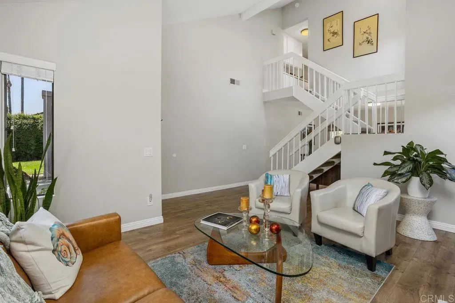
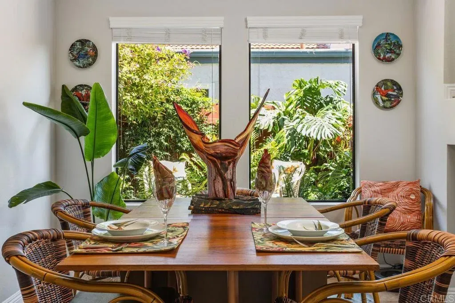
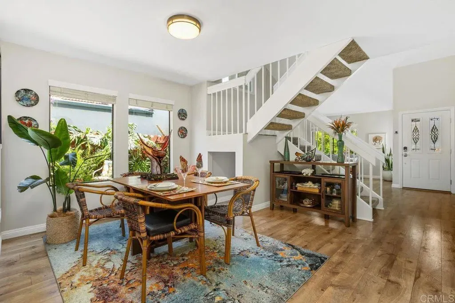
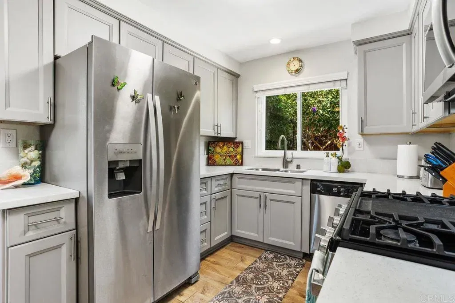
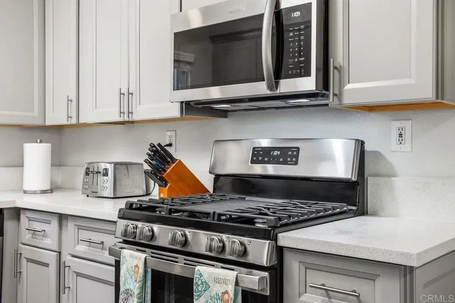
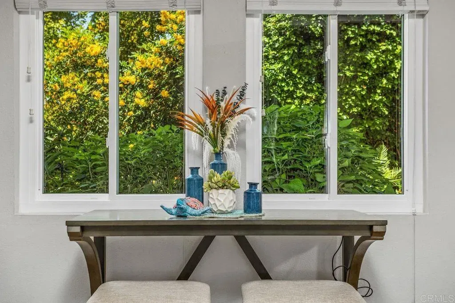
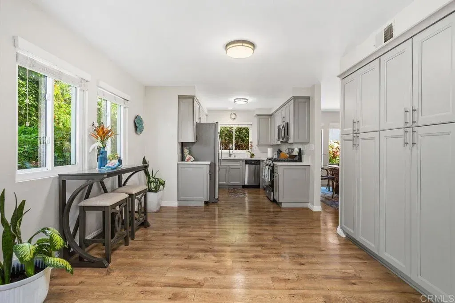
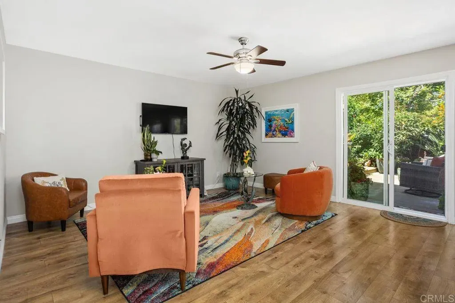
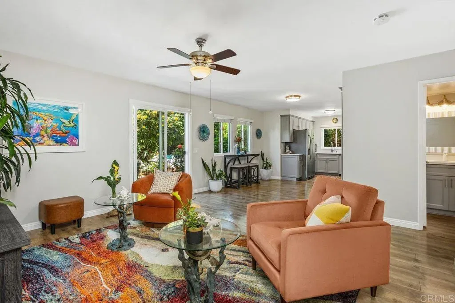
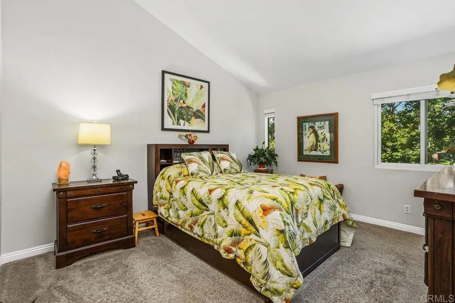
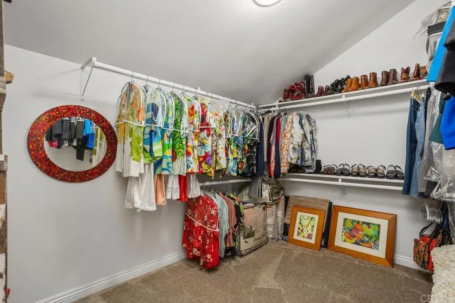
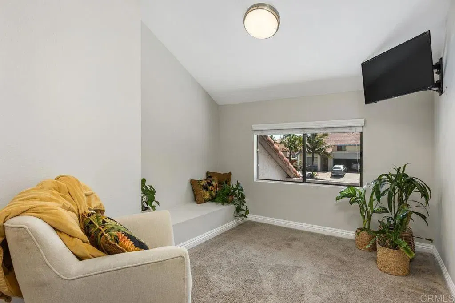
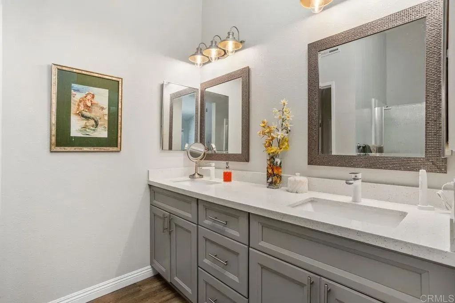
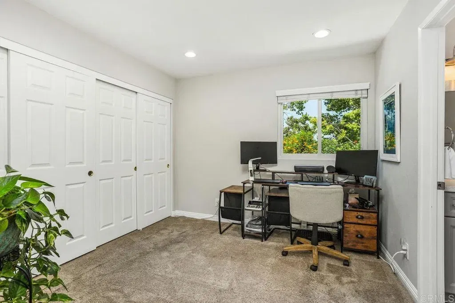
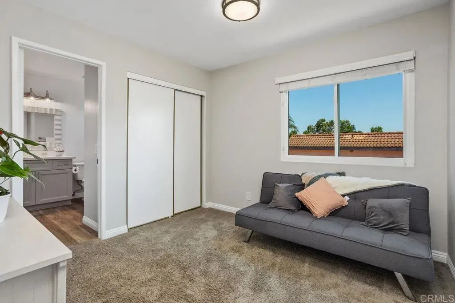
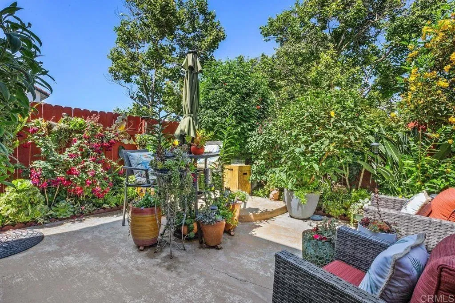
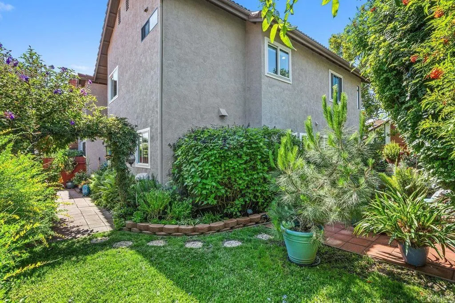
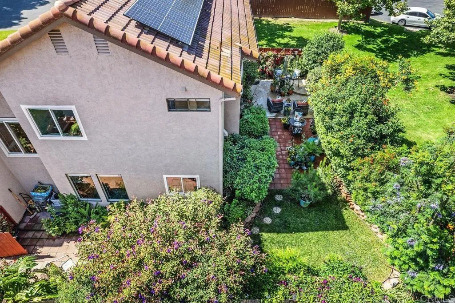
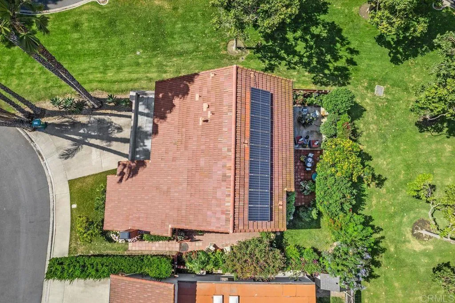
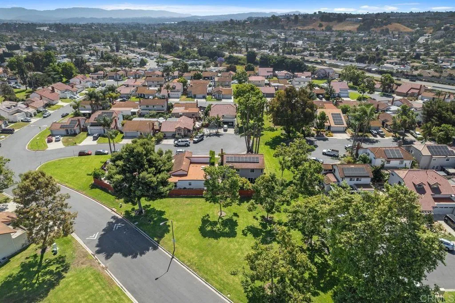
/u.realgeeks.media/murrietarealestatetoday/irelandgroup-logo-horizontal-400x90.png)