28003 Harvest Ct, Valley Center, CA 92082
- $749,000
- 4
- BD
- 3
- BA
- 2,262
- SqFt
- List Price
- $749,000
- Price Change
- ▼ $26,000 1754181098
- Status
- ACTIVE
- MLS#
- NDP2506260
- Bedrooms
- 4
- Bathrooms
- 3
- Living Sq. Ft
- 2,262
- Complex/Building Name
- Park Circle
- Property Type
- Single Family Residential
- Year Built
- 2022
Property Description
MODERN COUNTRY LIVING WITH PAID SOLAR! Welcome to Trailside by Beazer Homes in the highly sought-after Park Circle community of Valley Centerwhere comfort, style, and energy efficiency meet. This beautifully upgraded 4-bedroom, 3-bathroom home offers over 2,262 sq. ft. of thoughtfully designed living space, complete with a 2-car garage and fully paid-off solar system for added value and sustainability. Step into a bright, open-concept layout that features luxurious vinyl plank flooring, elegant upgraded lighting, and stunning quartz countertops throughout the kitchen and bathrooms. The gourmet kitchen boasts ample cabinetry, a large center island, and flows seamlessly into the Great Room and dining areaperfect for entertaining and everyday living. Enjoy indoor-outdoor living with access to a large yard for relaxing or hosting guests. As an added bonus, there are no direct neighbors behind you, offering scenic mountain views right from your windows. The main-level bedroom with an adjacent walk-in shower is the perfect private retreat for guests or multi-generational living. Upstairs, you'll find a spacious loftideal for movie nights or a quiet reading nookalongside generously sized bedrooms, including a light-filled laundry room and a luxurious primary suite with a spa-inspired bath and oversized walk-in closet. As a Trailside home, this Energy Star Certified property also includes EPA Indoor AirPlus Certification for enhanced comfort and efficiency, and a 10-year structural warranty. Beyond the home, Park Circle offers over 6 acres of parks and more than 8 miles of scenic t MODERN COUNTRY LIVING WITH PAID SOLAR! Welcome to Trailside by Beazer Homes in the highly sought-after Park Circle community of Valley Centerwhere comfort, style, and energy efficiency meet. This beautifully upgraded 4-bedroom, 3-bathroom home offers over 2,262 sq. ft. of thoughtfully designed living space, complete with a 2-car garage and fully paid-off solar system for added value and sustainability. Step into a bright, open-concept layout that features luxurious vinyl plank flooring, elegant upgraded lighting, and stunning quartz countertops throughout the kitchen and bathrooms. The gourmet kitchen boasts ample cabinetry, a large center island, and flows seamlessly into the Great Room and dining areaperfect for entertaining and everyday living. Enjoy indoor-outdoor living with access to a large yard for relaxing or hosting guests. As an added bonus, there are no direct neighbors behind you, offering scenic mountain views right from your windows. The main-level bedroom with an adjacent walk-in shower is the perfect private retreat for guests or multi-generational living. Upstairs, you'll find a spacious loftideal for movie nights or a quiet reading nookalongside generously sized bedrooms, including a light-filled laundry room and a luxurious primary suite with a spa-inspired bath and oversized walk-in closet. As a Trailside home, this Energy Star Certified property also includes EPA Indoor AirPlus Certification for enhanced comfort and efficiency, and a 10-year structural warranty. Beyond the home, Park Circle offers over 6 acres of parks and more than 8 miles of scenic trails, plus a state-of-the-art Recreation Center with pools, fitness center, sport courts, dog parks, playgrounds, and an inviting outdoor living room. With modern amenities and a peaceful country setting, this is the perfect place to call home. We welcome FHA and VA buyers (termite clearance on file). See you soon!
Additional Information
- View
- Mountain(s)
- Stories
- 2
- Cooling
- Central Air
Mortgage Calculator
Listing courtesy of Listing Agent: Breanna Castro (858-248-7494) from Listing Office: Covington & Associates.

This information is deemed reliable but not guaranteed. You should rely on this information only to decide whether or not to further investigate a particular property. BEFORE MAKING ANY OTHER DECISION, YOU SHOULD PERSONALLY INVESTIGATE THE FACTS (e.g. square footage and lot size) with the assistance of an appropriate professional. You may use this information only to identify properties you may be interested in investigating further. All uses except for personal, non-commercial use in accordance with the foregoing purpose are prohibited. Redistribution or copying of this information, any photographs or video tours is strictly prohibited. This information is derived from the Internet Data Exchange (IDX) service provided by San Diego MLS®. Displayed property listings may be held by a brokerage firm other than the broker and/or agent responsible for this display. The information and any photographs and video tours and the compilation from which they are derived is protected by copyright. Compilation © 2025 San Diego MLS®,
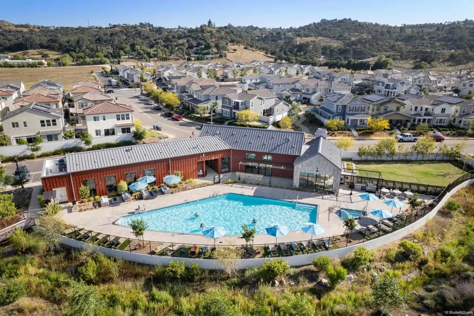
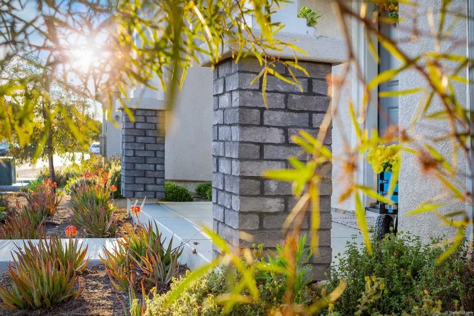

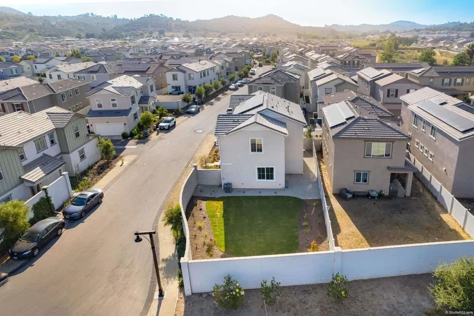
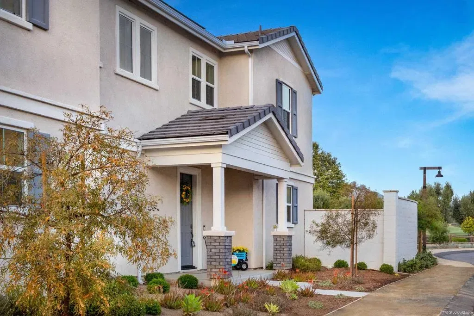
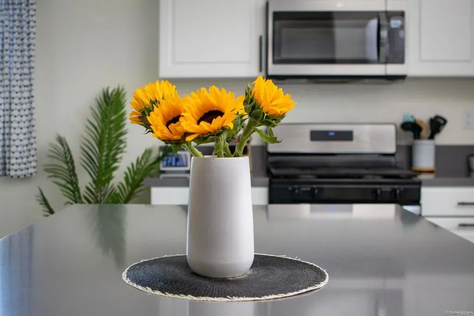
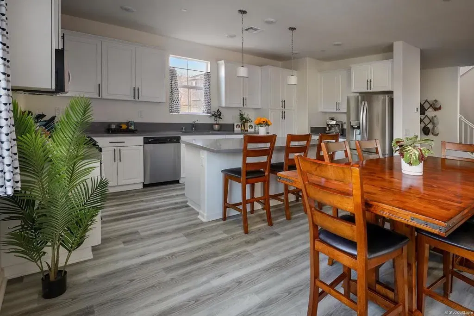
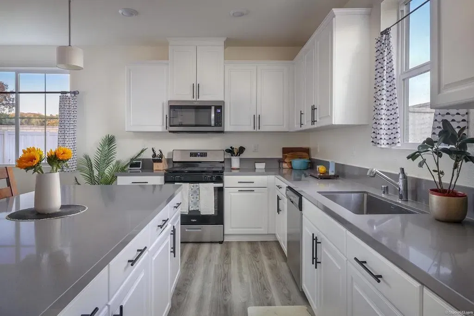
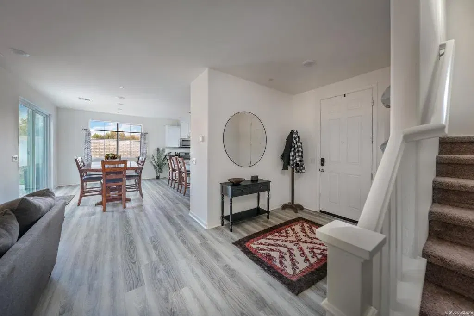
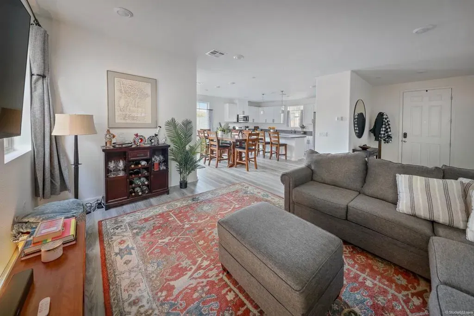
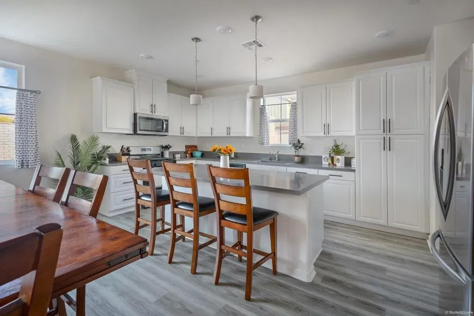
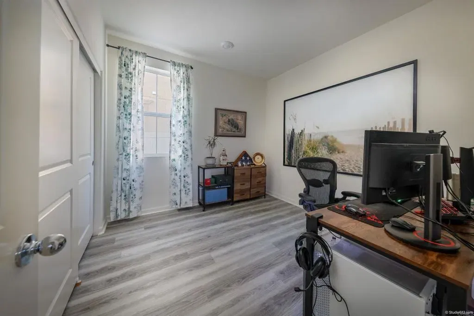
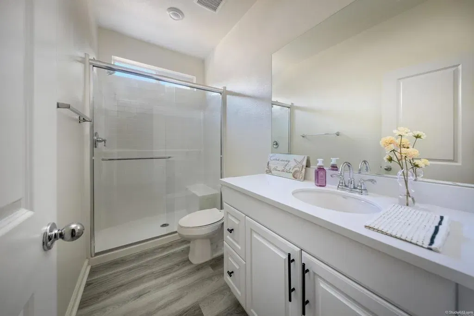
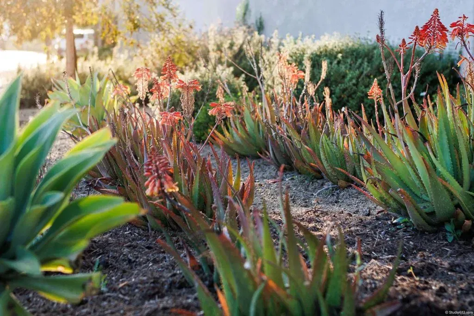
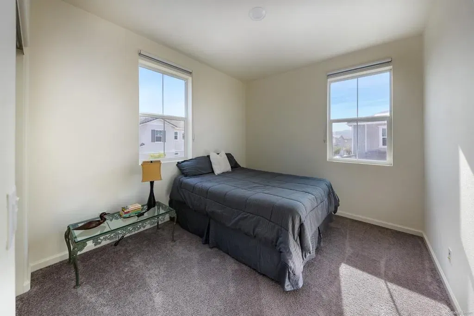
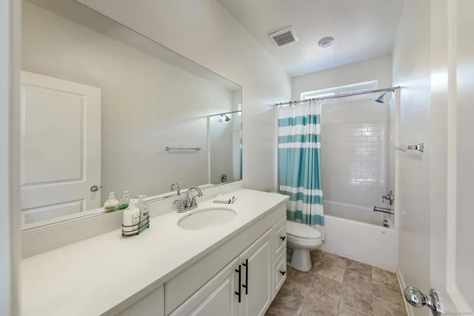
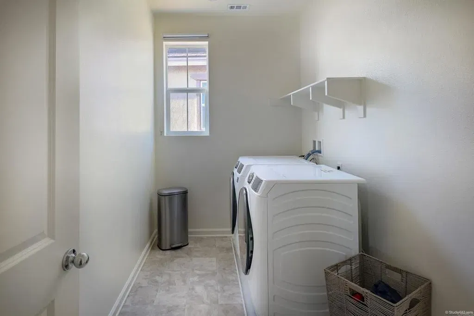
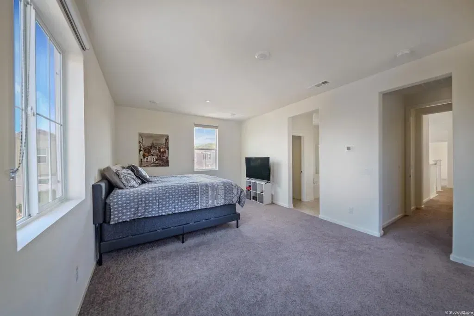
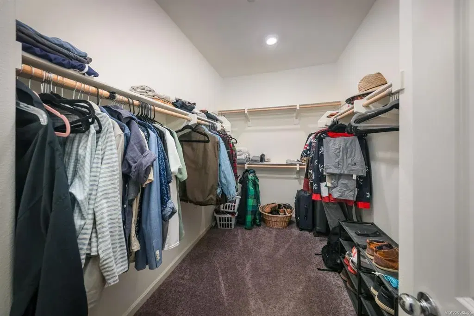
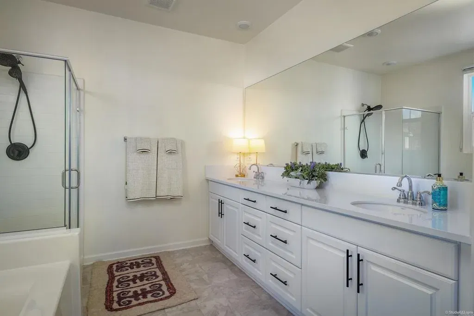
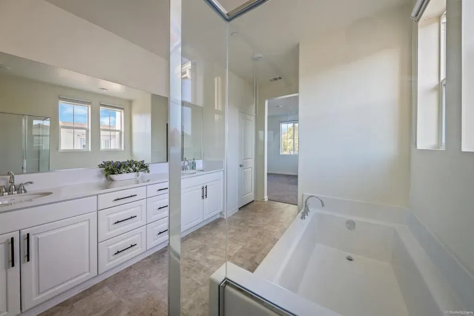
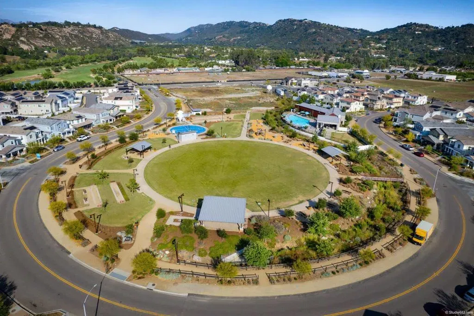
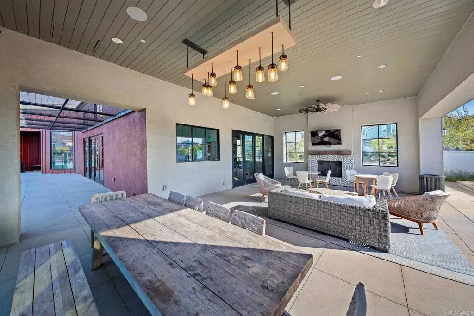
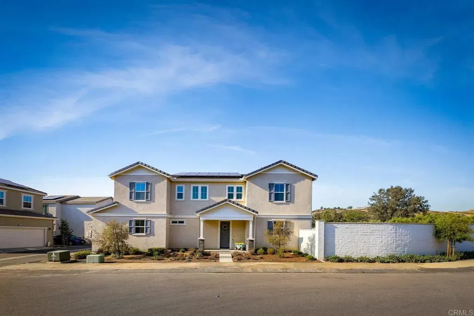
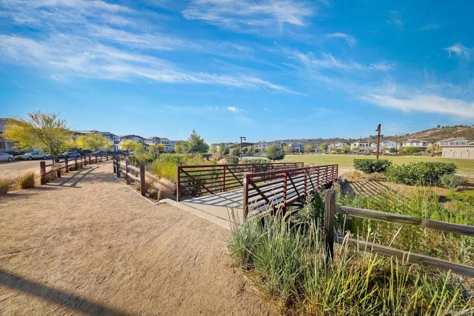
/u.realgeeks.media/murrietarealestatetoday/irelandgroup-logo-horizontal-400x90.png)