18218 Paradise Mtn Unit SPC 150, Valley Center, CA 92082
- $275,000
- 2
- BD
- 2
- BA
- 1,536
- SqFt
- List Price
- $275,000
- Price Change
- ▼ $20,000 1752607322
- Status
- ACTIVE
- MLS#
- NDP2505604
- Bedrooms
- 2
- Bathrooms
- 2
- Living Sq. Ft
- 1,536
- Complex/Building Name
- Skyline Ranch Country Club
- Property Type
- Manufactured Home
- Year Built
- 1980
Property Description
Embrace a peaceful, active lifestyle in this beautifully maintained 2-bedroom, 2-bathroom home set along the lush fairways of a scenic Valley Center golf course. As part of the sale, a golf cart is included to take advantage of the unlimited golf included in space rent. Added bonuses of a newer roof installed in 2023 and upgraded HVAC system. With mature landscaping, charming curb appeal, and sweeping golf course views, this home truly feels like living in a garden. Inside, vaulted ceilings and large windows fill the space with natural light. The spacious living area opens to an upgraded kitchen featuring rich cabinetry, stainless steel appliances, and a generous center island ideal for cooking, entertaining, or casual dining. The primary suite offers a private retreat with an en suite bath complete with dual sinks and a deep soaking tub. A bonus room provides flexible space for a home office, craft room, or storage. Step outside to enjoy a covered porch and additional patio seating area, surrounded by greenery and views of the course. A brand new generator is also included, offering added peace of mind. Embrace a peaceful, active lifestyle in this beautifully maintained 2-bedroom, 2-bathroom home set along the lush fairways of a scenic Valley Center golf course. As part of the sale, a golf cart is included to take advantage of the unlimited golf included in space rent. Added bonuses of a newer roof installed in 2023 and upgraded HVAC system. With mature landscaping, charming curb appeal, and sweeping golf course views, this home truly feels like living in a garden. Inside, vaulted ceilings and large windows fill the space with natural light. The spacious living area opens to an upgraded kitchen featuring rich cabinetry, stainless steel appliances, and a generous center island ideal for cooking, entertaining, or casual dining. The primary suite offers a private retreat with an en suite bath complete with dual sinks and a deep soaking tub. A bonus room provides flexible space for a home office, craft room, or storage. Step outside to enjoy a covered porch and additional patio seating area, surrounded by greenery and views of the course. A brand new generator is also included, offering added peace of mind.
Additional Information
- Frontage
- Golf Course
- Stories
- 1
- Cooling
- Central Air
Mortgage Calculator
Listing courtesy of Listing Agent: Janelle Judson (760-803-1914) from Listing Office: Judson Real Estate.

This information is deemed reliable but not guaranteed. You should rely on this information only to decide whether or not to further investigate a particular property. BEFORE MAKING ANY OTHER DECISION, YOU SHOULD PERSONALLY INVESTIGATE THE FACTS (e.g. square footage and lot size) with the assistance of an appropriate professional. You may use this information only to identify properties you may be interested in investigating further. All uses except for personal, non-commercial use in accordance with the foregoing purpose are prohibited. Redistribution or copying of this information, any photographs or video tours is strictly prohibited. This information is derived from the Internet Data Exchange (IDX) service provided by San Diego MLS®. Displayed property listings may be held by a brokerage firm other than the broker and/or agent responsible for this display. The information and any photographs and video tours and the compilation from which they are derived is protected by copyright. Compilation © 2025 San Diego MLS®,
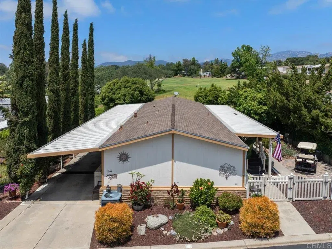
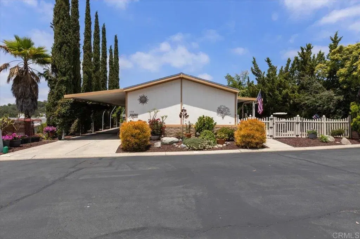
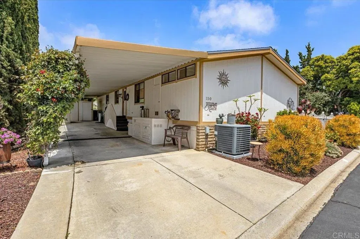
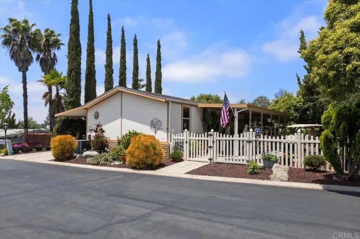
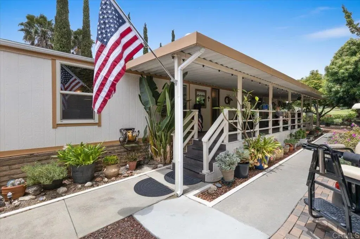
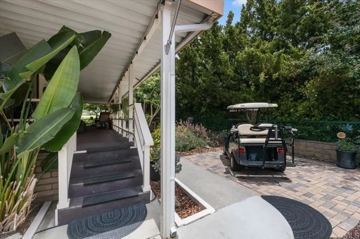
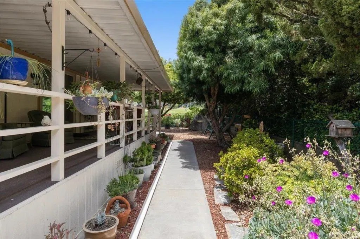
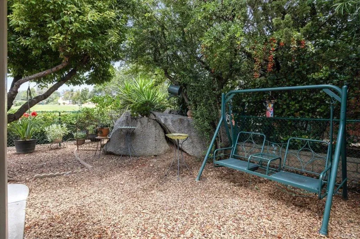
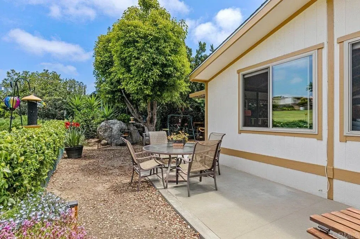
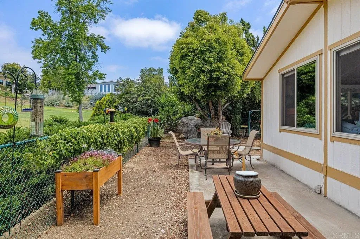
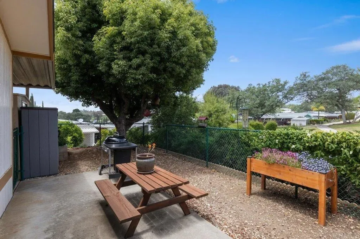
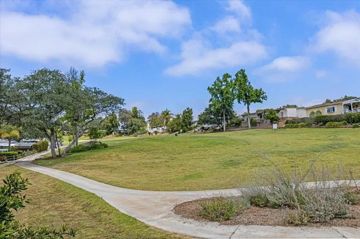
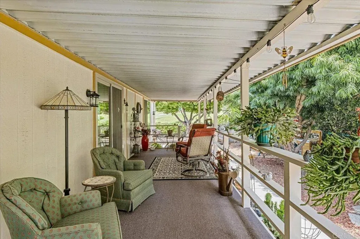
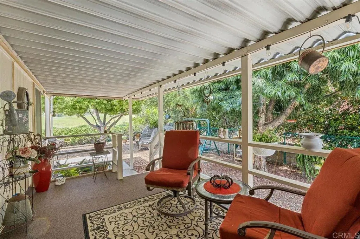
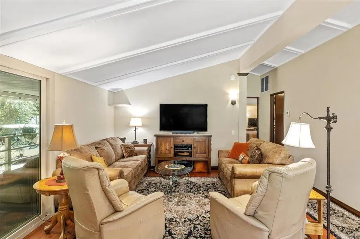
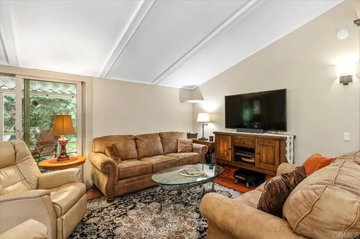
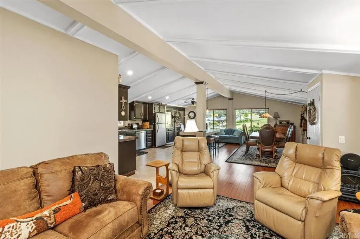
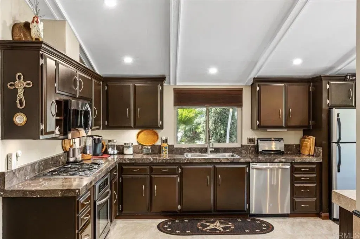
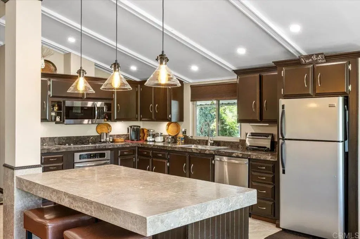
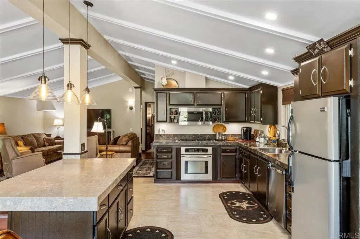
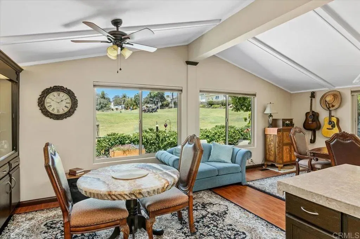
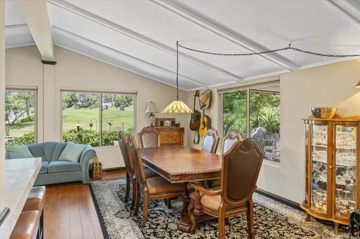
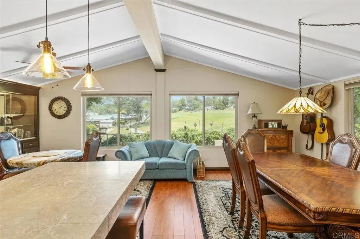
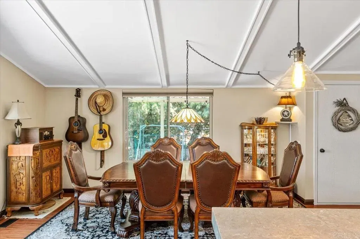
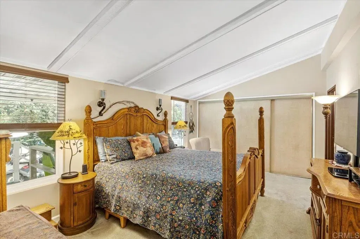
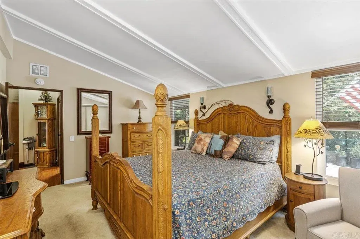
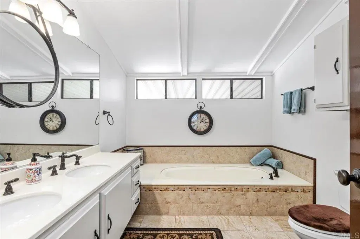
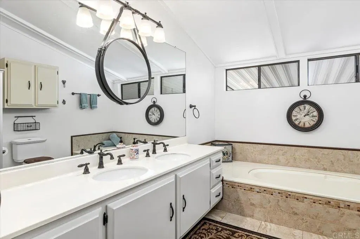
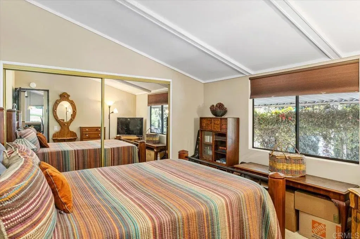
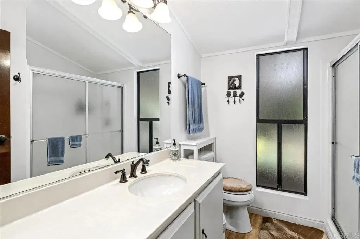
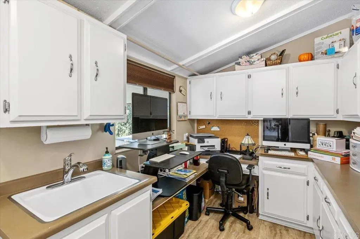
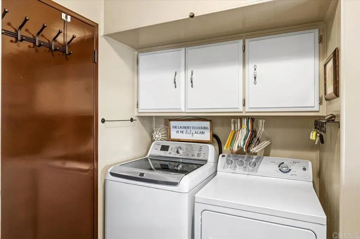
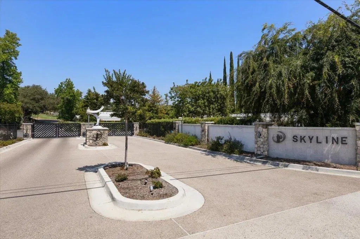
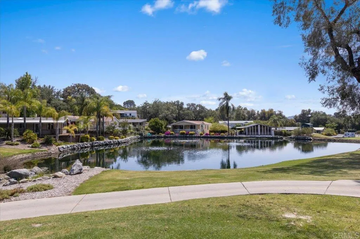
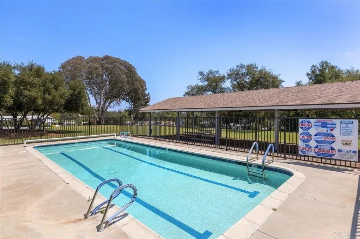
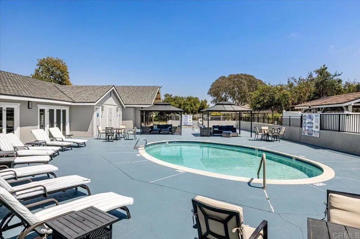
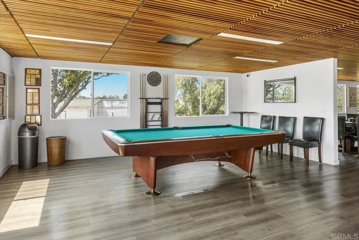
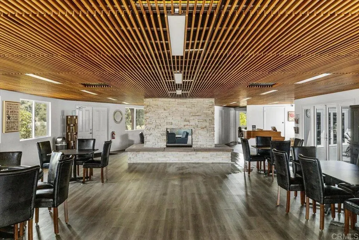
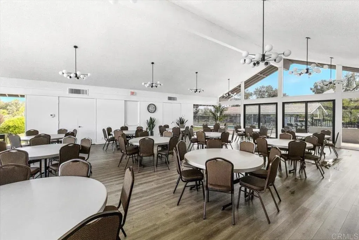
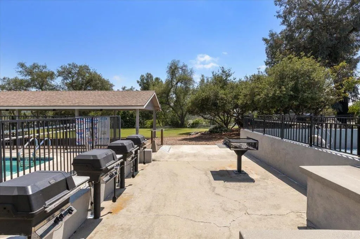
/u.realgeeks.media/murrietarealestatetoday/irelandgroup-logo-horizontal-400x90.png)