18218 Paradise Mtn Unit 206, Valley Center, CA 92082
- $229,900
- 2
- BD
- 2
- BA
- 2,040
- SqFt
- List Price
- $229,900
- Price Change
- ▼ $39,100 1752544942
- Status
- ACTIVE
- MLS#
- NDP2407803
- Bedrooms
- 2
- Bathrooms
- 2
- Living Sq. Ft
- 2,040
- Complex/Building Name
- Skyline Ranch Country Club
- Property Type
- Manufactured Home
- Year Built
- 1984
Property Description
SELLER FINANCING OPTION Possible! The sellers are being relocated for work and are motivatedbring your offer and lets make a deal! Welcome to this charming and spacious home situated on a prime corner lot in Skyline Ranch Country Cluba highly desirable 55+ gated community offering resort-style living and a SCGA-rated golf course, free to all residents! This land-leased, 55/45 park is pet-friendly (two pets allowed; weight limits apply) and packed with amenities, including: Unlimited golf Sparkling pool and spa Fitness center Full clubhouse access The Home: Step inside to a bright, open living and dining area that flows into a cozy family room complete with a wet barperfect for entertaining. Enjoy cool breezes from the shaded front porch, nestled under a mature Magnolia tree, or unwind year-round in the screened-in porch. Additional Highlights: Spacious primary suite with walk-in closet and ensuite bath (separate tub and shower) Oversized laundry room with abundant storage Handicap ramp for easy access Carport fits two vehicles. Low-maintenance yard with added privacy 2 outdoor spaces for extra storage, pantry, craft room, she-shed or man cave. SELLER FINANCING OPTION Possible! The sellers are being relocated for work and are motivatedbring your offer and lets make a deal! Welcome to this charming and spacious home situated on a prime corner lot in Skyline Ranch Country Cluba highly desirable 55+ gated community offering resort-style living and a SCGA-rated golf course, free to all residents! This land-leased, 55/45 park is pet-friendly (two pets allowed; weight limits apply) and packed with amenities, including: Unlimited golf Sparkling pool and spa Fitness center Full clubhouse access The Home: Step inside to a bright, open living and dining area that flows into a cozy family room complete with a wet barperfect for entertaining. Enjoy cool breezes from the shaded front porch, nestled under a mature Magnolia tree, or unwind year-round in the screened-in porch. Additional Highlights: Spacious primary suite with walk-in closet and ensuite bath (separate tub and shower) Oversized laundry room with abundant storage Handicap ramp for easy access Carport fits two vehicles. Low-maintenance yard with added privacy 2 outdoor spaces for extra storage, pantry, craft room, she-shed or man cave.
Additional Information
- Stories
- 1
- Cooling
- Central Air
Mortgage Calculator
Listing courtesy of Listing Agent: Lynn Bauer (760-504-2622) from Listing Office: Divine Fog Realty San Diego.

This information is deemed reliable but not guaranteed. You should rely on this information only to decide whether or not to further investigate a particular property. BEFORE MAKING ANY OTHER DECISION, YOU SHOULD PERSONALLY INVESTIGATE THE FACTS (e.g. square footage and lot size) with the assistance of an appropriate professional. You may use this information only to identify properties you may be interested in investigating further. All uses except for personal, non-commercial use in accordance with the foregoing purpose are prohibited. Redistribution or copying of this information, any photographs or video tours is strictly prohibited. This information is derived from the Internet Data Exchange (IDX) service provided by San Diego MLS®. Displayed property listings may be held by a brokerage firm other than the broker and/or agent responsible for this display. The information and any photographs and video tours and the compilation from which they are derived is protected by copyright. Compilation © 2025 San Diego MLS®,
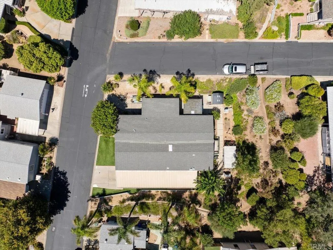
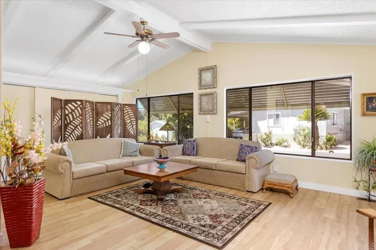
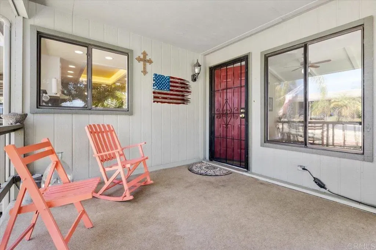
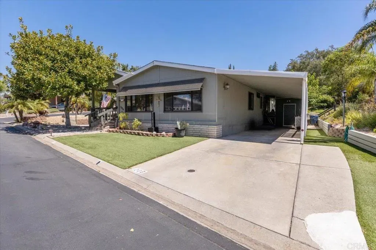
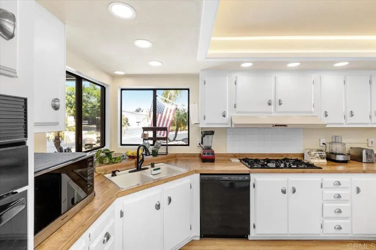
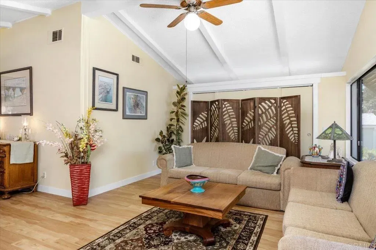
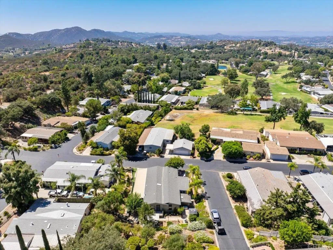
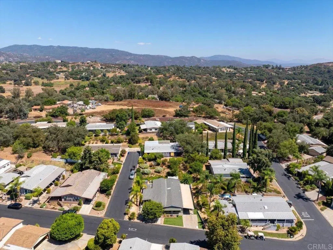
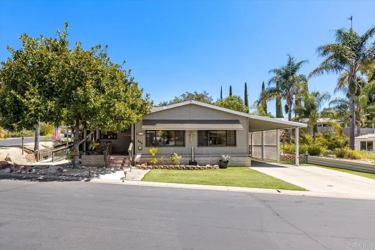
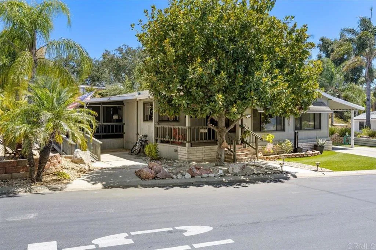
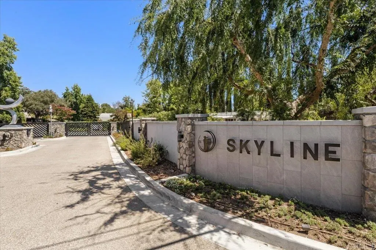
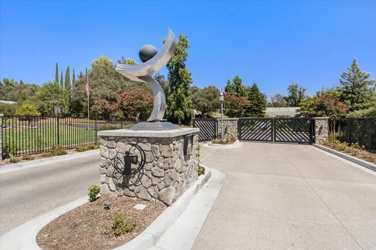
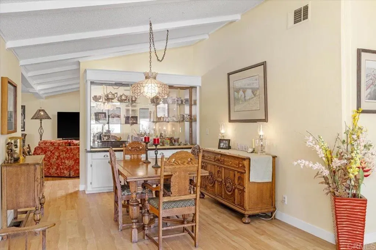
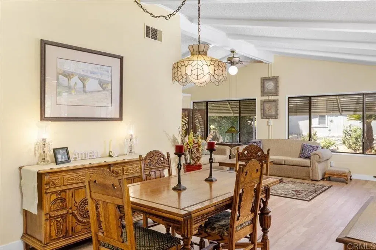
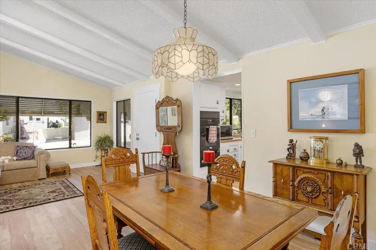
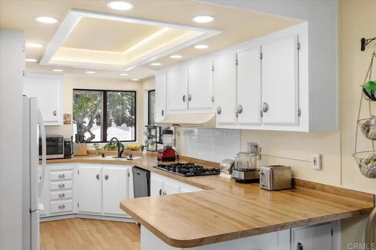
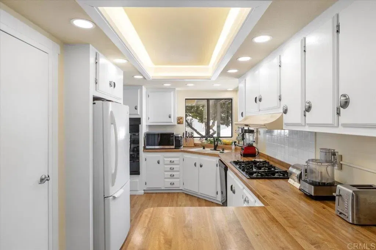
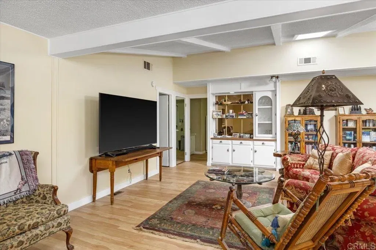
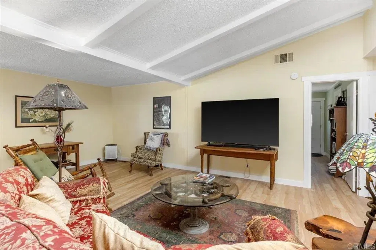
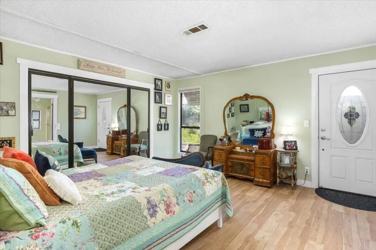
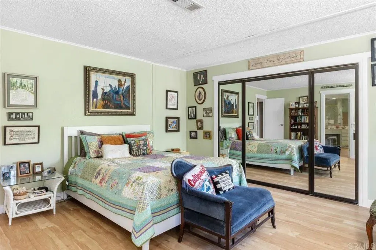
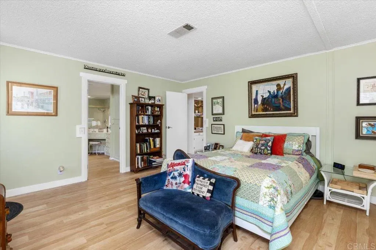
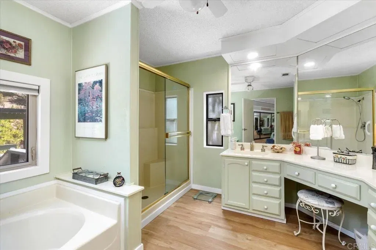
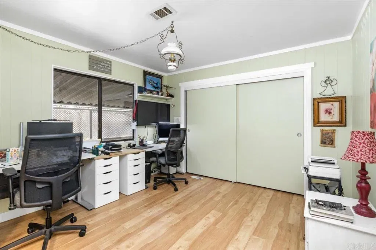
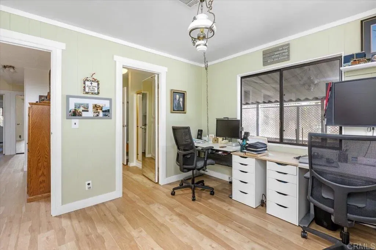
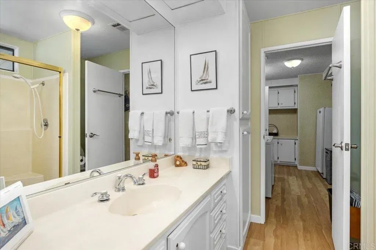
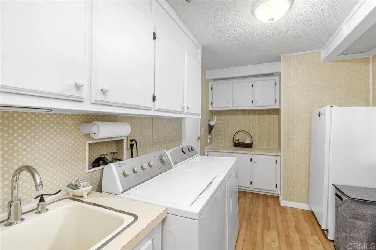
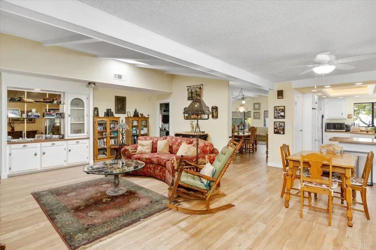
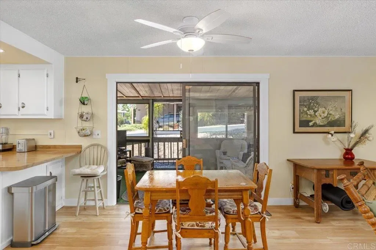
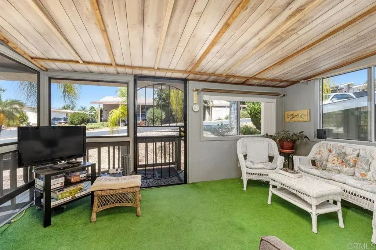
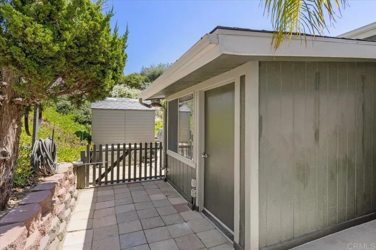
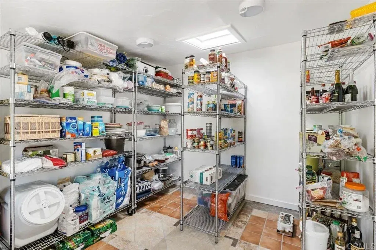
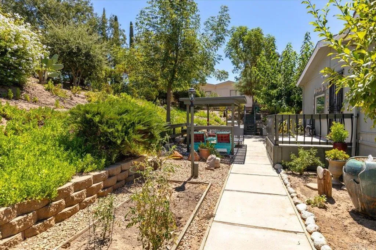
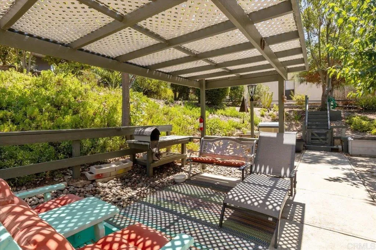
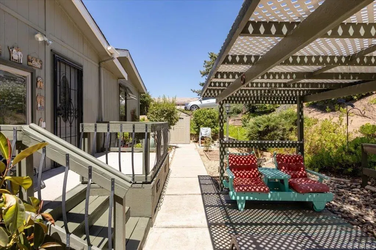
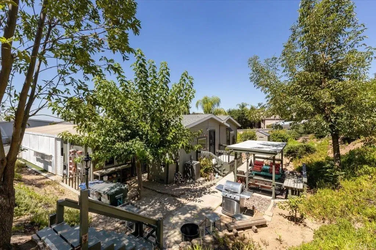
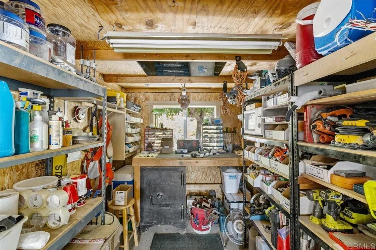
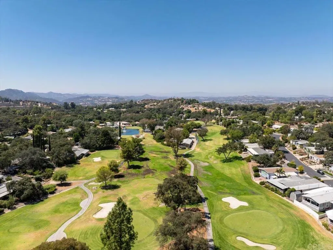
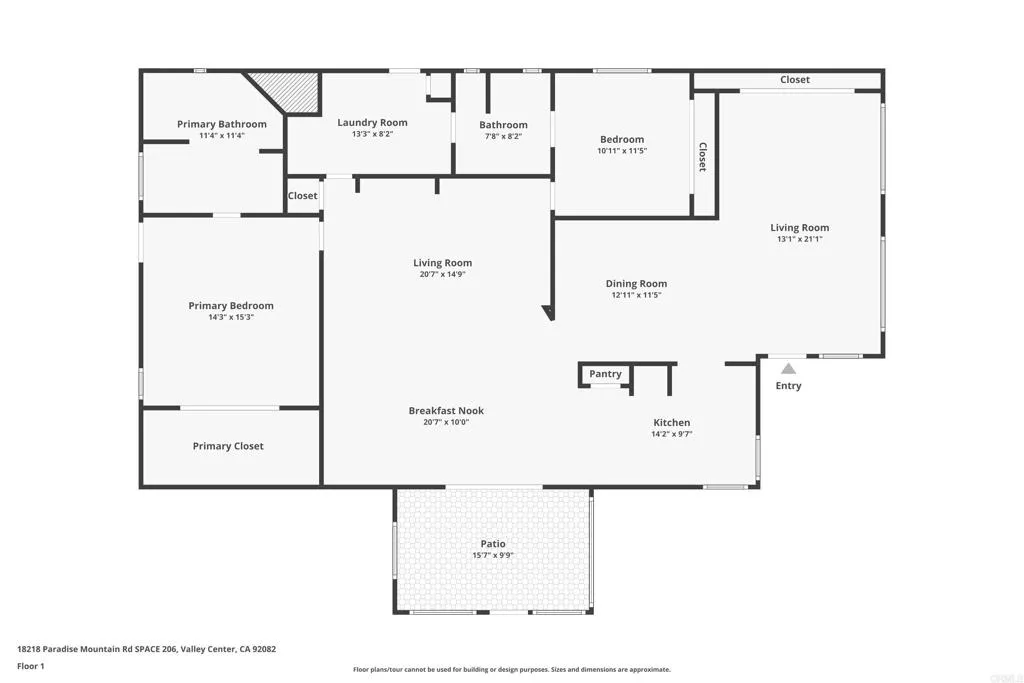
/u.realgeeks.media/murrietarealestatetoday/irelandgroup-logo-horizontal-400x90.png)