31600 Oak Glen Rd, Valley Center, CA 92082
- $1,160,000
- 4
- BD
- 4
- BA
- 3,684
- SqFt
- List Price
- $1,160,000
- Price Change
- ▼ $40,000 1753574966
- Status
- ACTIVE
- MLS#
- PTP2502189
- Bedrooms
- 4
- Bathrooms
- 4
- Living Sq. Ft
- 3,684
- Property Type
- Single Family Residential
- Year Built
- 1979
Property Description
Dream home, built in 1979 to the highest quality; original owner. Garden of Eden property with numerous fruit trees, planter areas for crop growing and animal husbandry. Playground area with swing set and little house with multiple rooms. Entertainment destination with abundant on-site parking and extensive outdoor living areas, including a patio with wood stove overlooking the cultivated landscape. Main house has four bedrooms with a bonus room that has it's own entry, bathroom and closet. Each room in the house is extra spacious, with additional enclosed sunroom and laundry/work room. You'll love the 1970s character with the sunken living room, formal dining room, enormous family room and a master cook's kitchen with walk-in pantry. Extra wide garage adjoins house and has sink, work space and side door. The old barn is now a living space (not part of square footage), with own parking and privacy. Peek views from 2nd floor master, with fireplace and balcony. Move-in ready or for your modest upgrading. Dream home, built in 1979 to the highest quality; original owner. Garden of Eden property with numerous fruit trees, planter areas for crop growing and animal husbandry. Playground area with swing set and little house with multiple rooms. Entertainment destination with abundant on-site parking and extensive outdoor living areas, including a patio with wood stove overlooking the cultivated landscape. Main house has four bedrooms with a bonus room that has it's own entry, bathroom and closet. Each room in the house is extra spacious, with additional enclosed sunroom and laundry/work room. You'll love the 1970s character with the sunken living room, formal dining room, enormous family room and a master cook's kitchen with walk-in pantry. Extra wide garage adjoins house and has sink, work space and side door. The old barn is now a living space (not part of square footage), with own parking and privacy. Peek views from 2nd floor master, with fireplace and balcony. Move-in ready or for your modest upgrading.
Additional Information
- View
- Mountain(s), Valley, Other, Courtyard, Meadow, Peek
- Stories
- 2
- Cooling
- Central Air
Mortgage Calculator
Listing courtesy of Listing Agent: Mike Habib (619-463-6600) from Listing Office: Coldwell Banker Realty.

This information is deemed reliable but not guaranteed. You should rely on this information only to decide whether or not to further investigate a particular property. BEFORE MAKING ANY OTHER DECISION, YOU SHOULD PERSONALLY INVESTIGATE THE FACTS (e.g. square footage and lot size) with the assistance of an appropriate professional. You may use this information only to identify properties you may be interested in investigating further. All uses except for personal, non-commercial use in accordance with the foregoing purpose are prohibited. Redistribution or copying of this information, any photographs or video tours is strictly prohibited. This information is derived from the Internet Data Exchange (IDX) service provided by San Diego MLS®. Displayed property listings may be held by a brokerage firm other than the broker and/or agent responsible for this display. The information and any photographs and video tours and the compilation from which they are derived is protected by copyright. Compilation © 2025 San Diego MLS®,
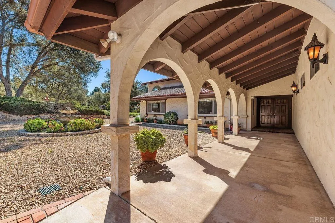
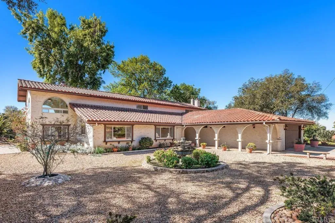
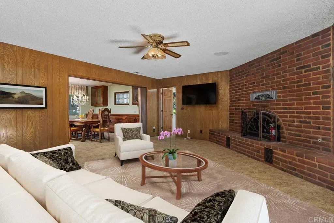
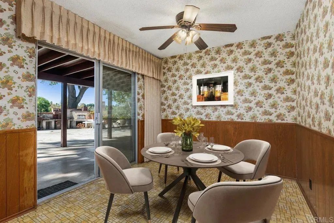
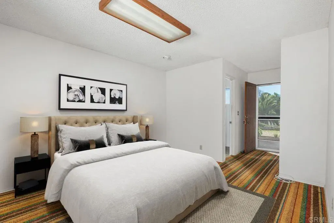
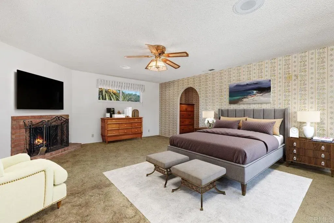
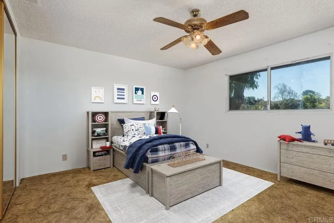
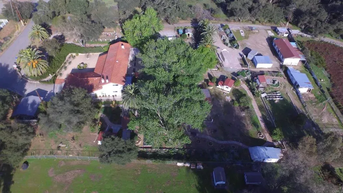
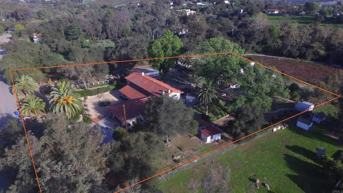
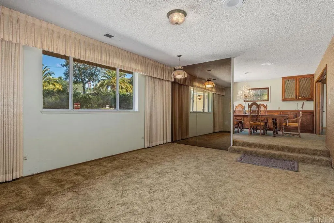
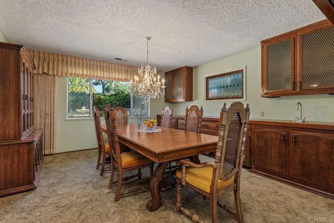
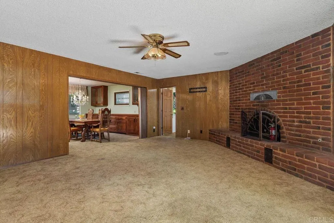
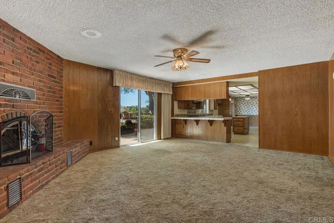
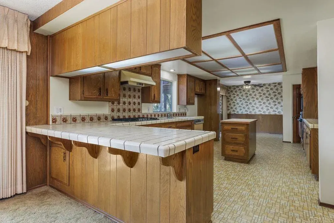
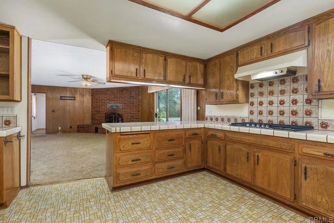
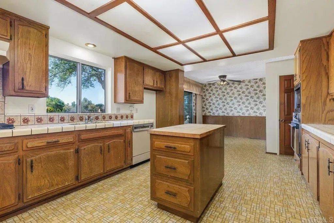
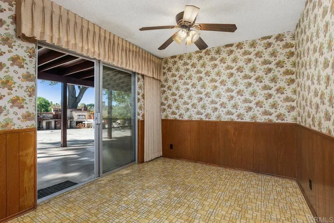
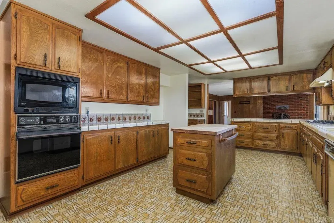
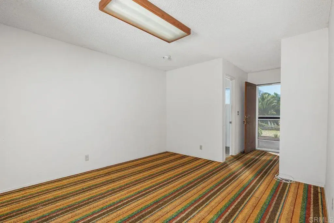
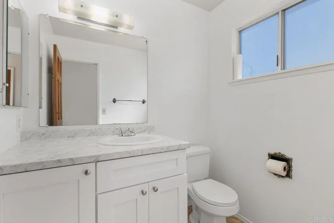
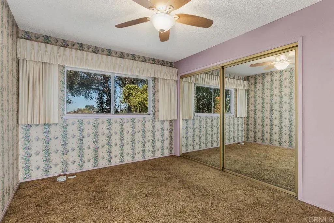
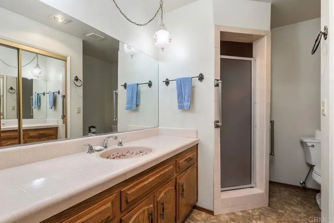
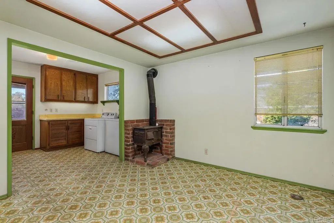
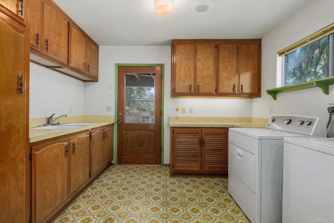
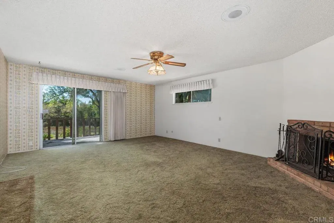
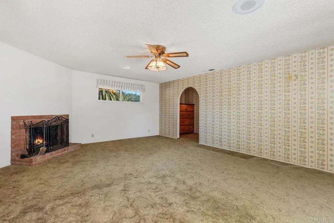
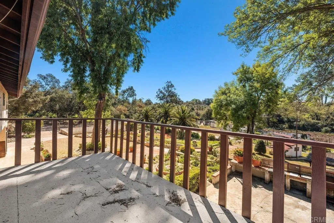
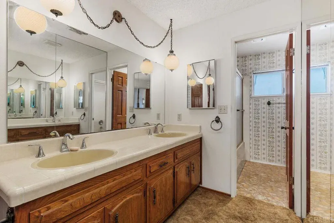
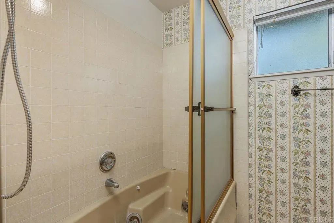
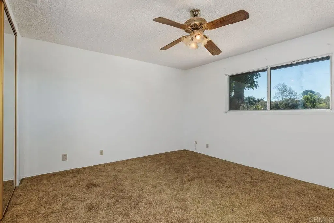
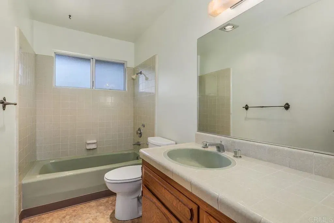
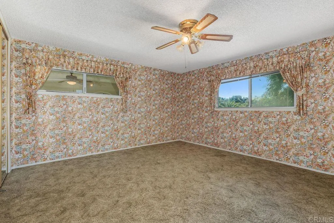
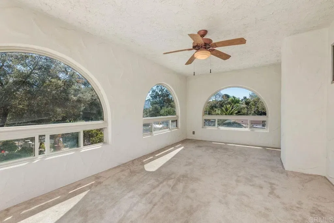
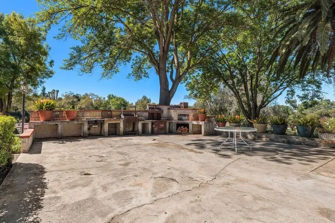
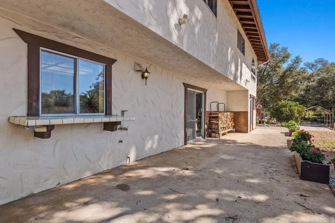
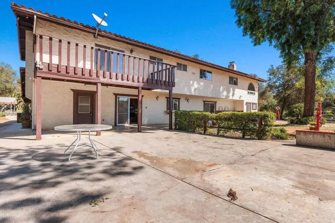
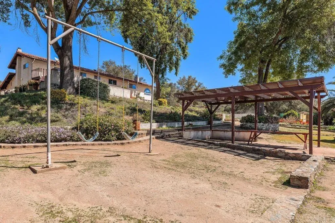
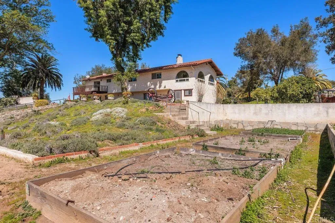
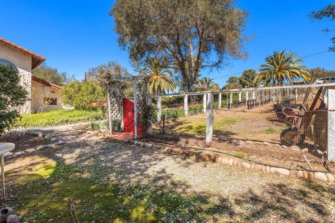
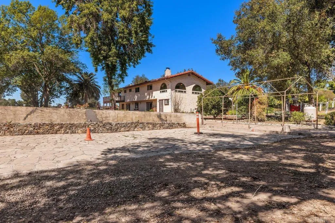
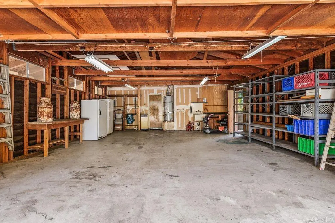
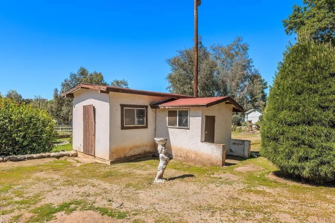
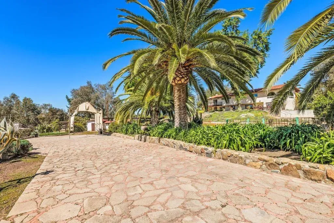
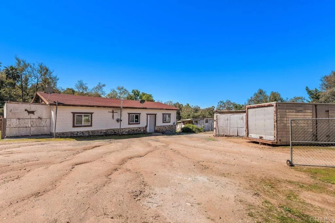
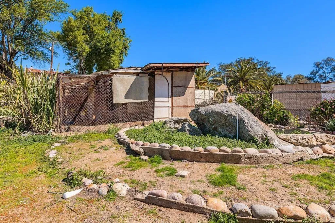
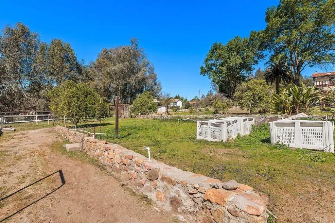
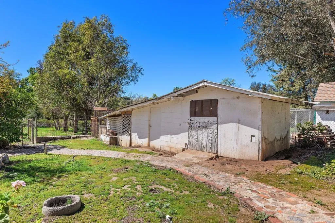
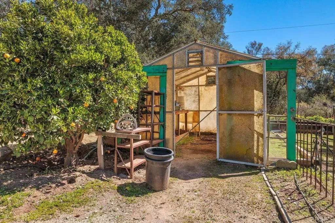
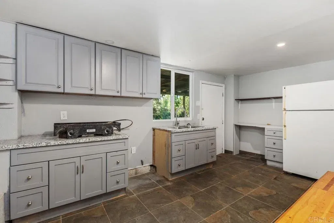
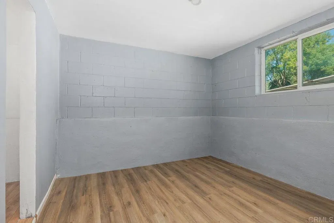
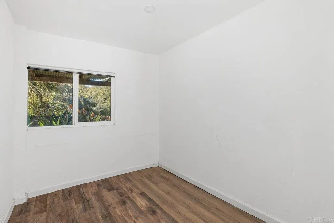
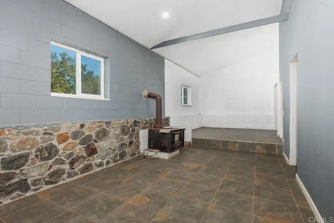
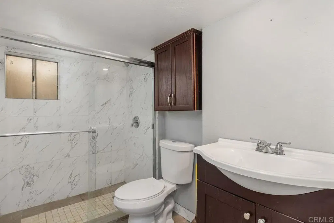
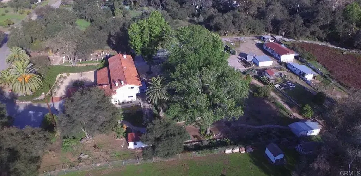
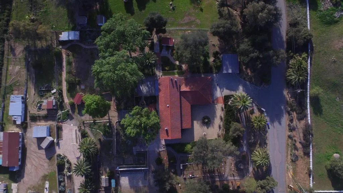
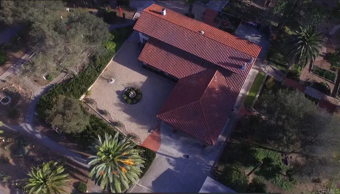
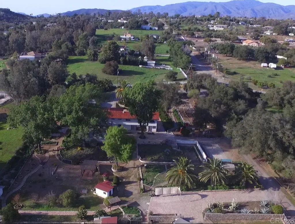
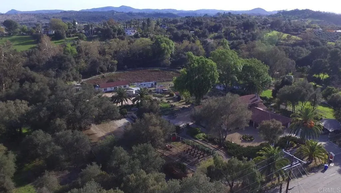
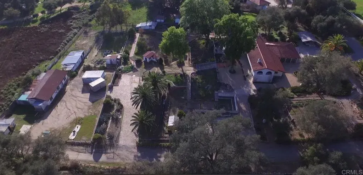
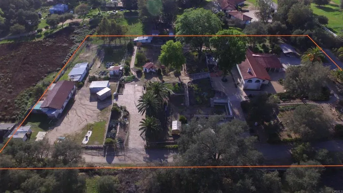
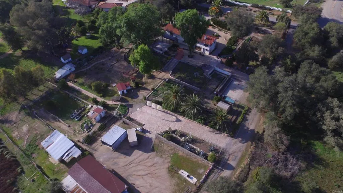
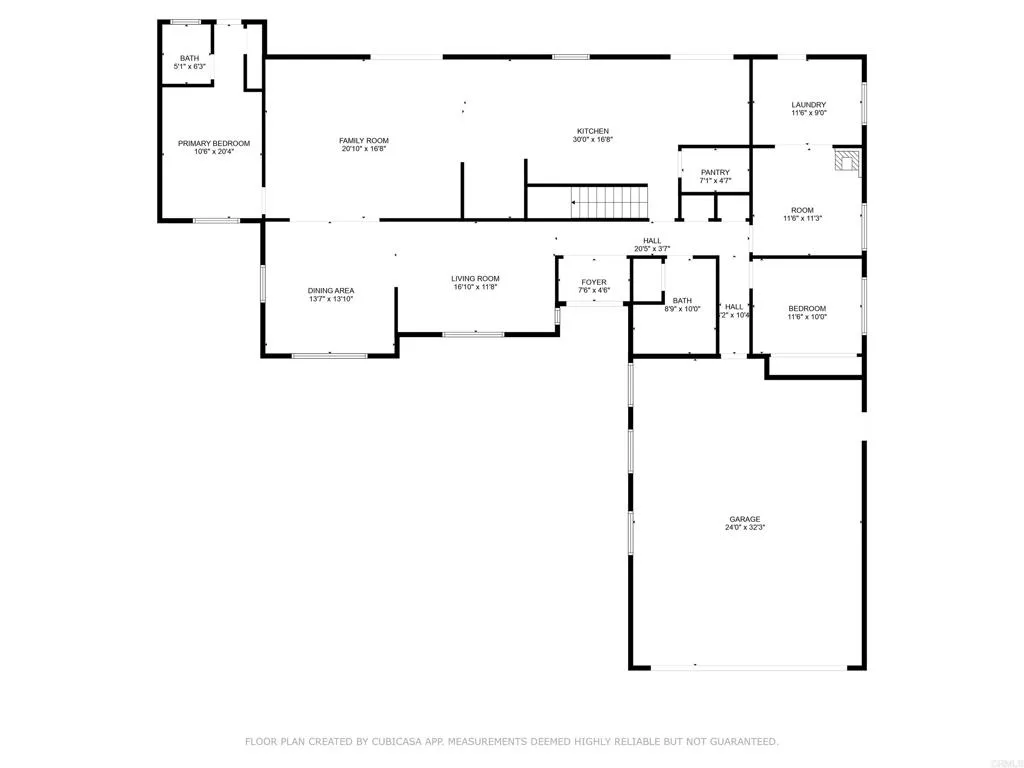
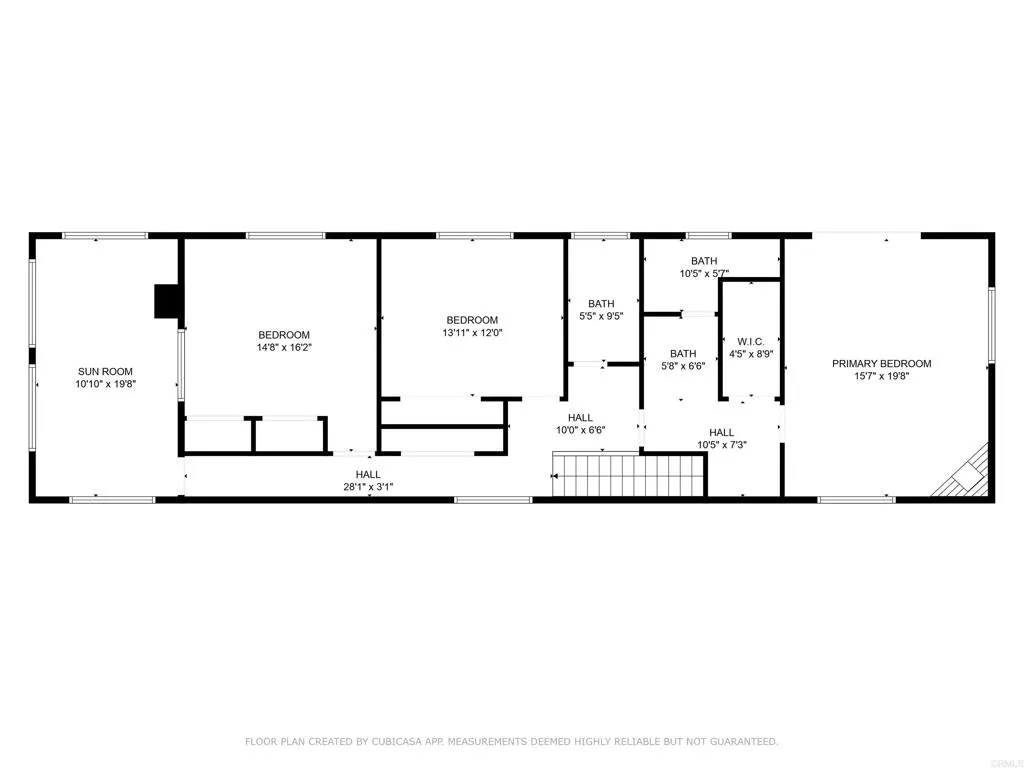
/u.realgeeks.media/murrietarealestatetoday/irelandgroup-logo-horizontal-400x90.png)