2454 Verano Way, Vista, CA 92081
- $785,000
- 3
- BD
- 4
- BA
- 1,726
- SqFt
- List Price
- $785,000
- Status
- ACTIVE
- MLS#
- NDP2507716
- Bedrooms
- 3
- Bathrooms
- 4
- Living Sq. Ft
- 1,726
- Property Type
- Condo
- Year Built
- 2021
Property Description
Welcome to 2454 Verano Way at Skyline, a stunning turn-key move-in ready 3-bedroom 3.5-bathroom condo with new paint and carpet, located in the highly sought-after community of Vista. This beautifully designed tri-level home combines contemporary style with comfort and convenience offering spacious living in a prime North County location. The entry level features the first bedroom suite with direct access to the two-car garage . The second level features an open-concept living area filled with natural light, wood plank-Tile flooring, high ceilings, a balcony, laundry closet, a half bath and designer finishes throughout. The modern kitchen is a chefs dream, complete with stainless steel appliances, quartz countertops, a large center island and abundant cabinet space. The third level features Dual primary suites both with walk-in closets, spa inspired bathrooms with dual vanities one with a large walk-in shower the other with a tub and shower. Enjoy your morning coffee or evening sunsets from your private balcony, or take advantage of the community amenities, including a resort-style pool, spa, barbecue area, and beautifully landscaped walking paths. Additional features include in-unit laundry, central A/C, and energy-efficient construction. Located just minutes from shops, restaurants, schools, and freeways, this home offers the perfect blend of convenience and comfort. Dont miss this opportunity to own a turnkey home in one of Vistas most desirable neighborhoods! Welcome to 2454 Verano Way at Skyline, a stunning turn-key move-in ready 3-bedroom 3.5-bathroom condo with new paint and carpet, located in the highly sought-after community of Vista. This beautifully designed tri-level home combines contemporary style with comfort and convenience offering spacious living in a prime North County location. The entry level features the first bedroom suite with direct access to the two-car garage . The second level features an open-concept living area filled with natural light, wood plank-Tile flooring, high ceilings, a balcony, laundry closet, a half bath and designer finishes throughout. The modern kitchen is a chefs dream, complete with stainless steel appliances, quartz countertops, a large center island and abundant cabinet space. The third level features Dual primary suites both with walk-in closets, spa inspired bathrooms with dual vanities one with a large walk-in shower the other with a tub and shower. Enjoy your morning coffee or evening sunsets from your private balcony, or take advantage of the community amenities, including a resort-style pool, spa, barbecue area, and beautifully landscaped walking paths. Additional features include in-unit laundry, central A/C, and energy-efficient construction. Located just minutes from shops, restaurants, schools, and freeways, this home offers the perfect blend of convenience and comfort. Dont miss this opportunity to own a turnkey home in one of Vistas most desirable neighborhoods!
Additional Information
- View
- Mountain(s), Neighborhood, Trees/Woods
- Stories
- 3
- Cooling
- Central Air
Mortgage Calculator
Listing courtesy of Listing Agent: Kathy Herington (760-213-9198) from Listing Office: Pacific Sotheby's Int'l Realty.

This information is deemed reliable but not guaranteed. You should rely on this information only to decide whether or not to further investigate a particular property. BEFORE MAKING ANY OTHER DECISION, YOU SHOULD PERSONALLY INVESTIGATE THE FACTS (e.g. square footage and lot size) with the assistance of an appropriate professional. You may use this information only to identify properties you may be interested in investigating further. All uses except for personal, non-commercial use in accordance with the foregoing purpose are prohibited. Redistribution or copying of this information, any photographs or video tours is strictly prohibited. This information is derived from the Internet Data Exchange (IDX) service provided by San Diego MLS®. Displayed property listings may be held by a brokerage firm other than the broker and/or agent responsible for this display. The information and any photographs and video tours and the compilation from which they are derived is protected by copyright. Compilation © 2025 San Diego MLS®,
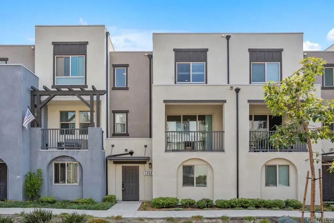
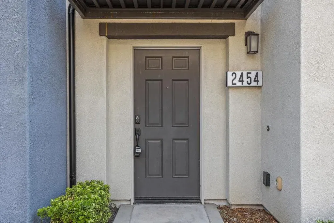
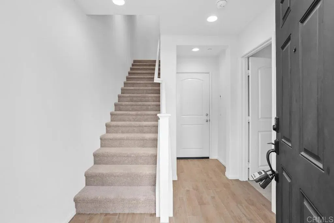
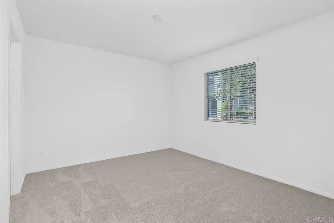
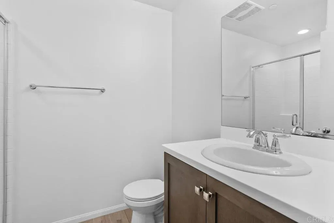
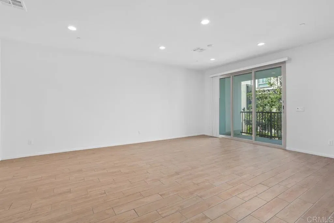
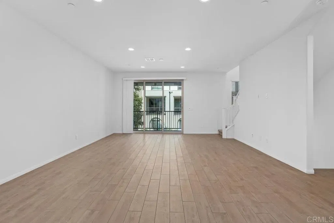
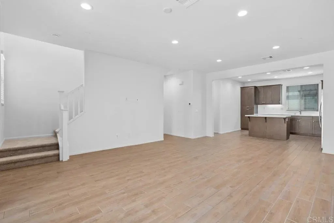
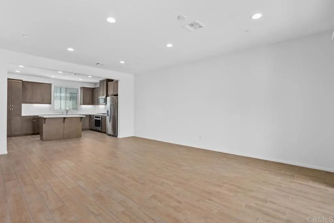
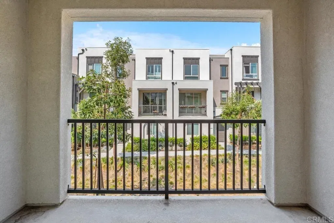
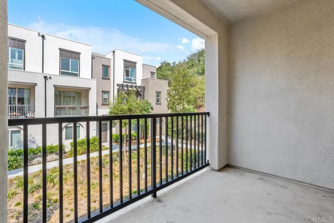
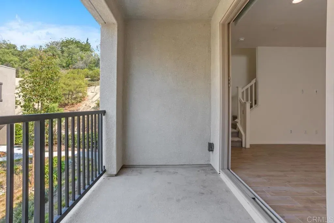
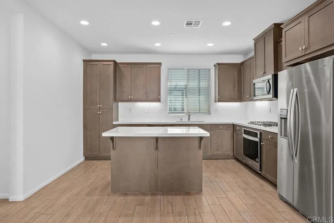
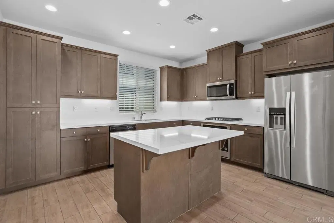
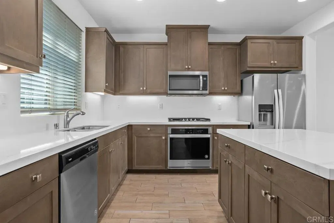
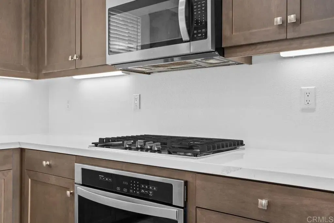
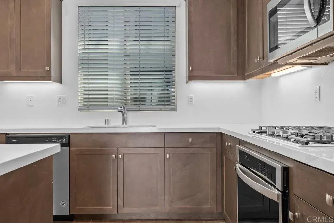
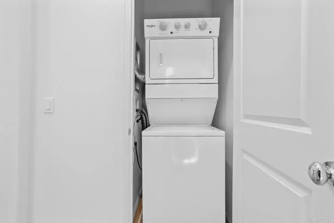
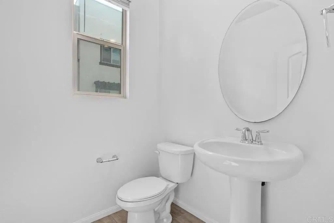
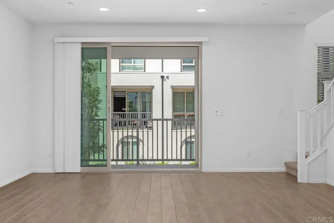
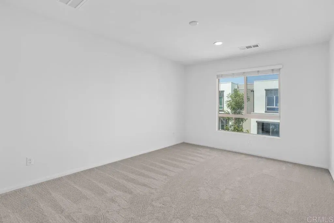
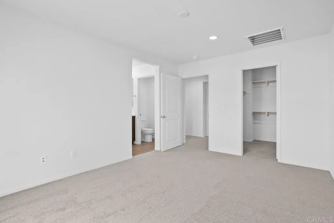
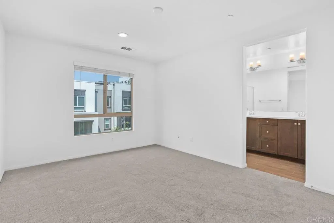
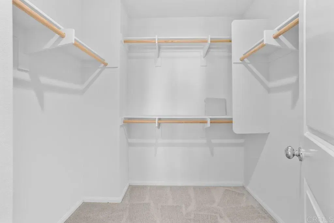
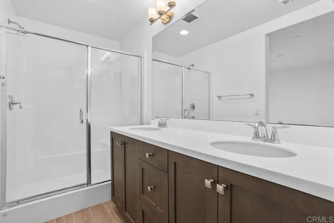
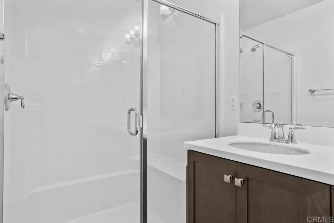
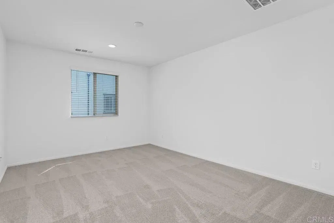
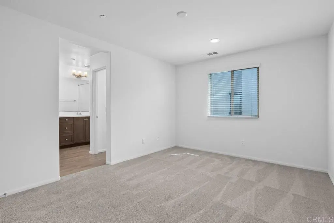
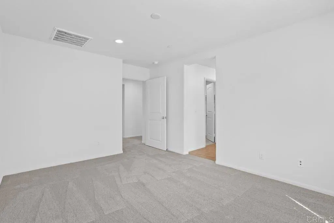
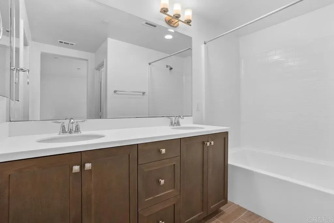
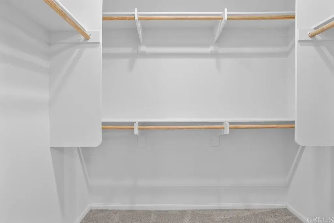
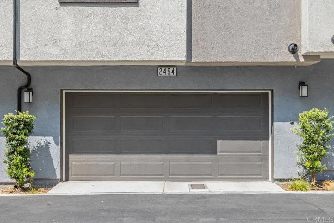
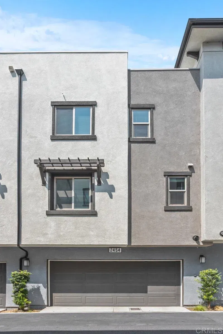
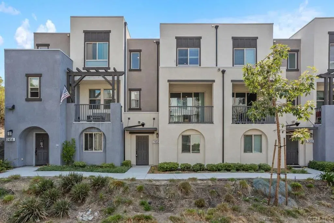
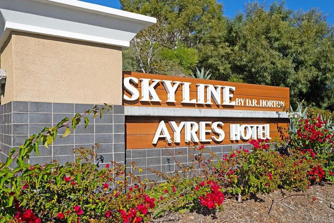
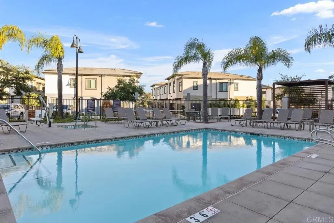
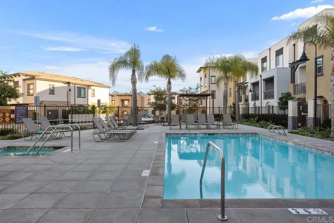
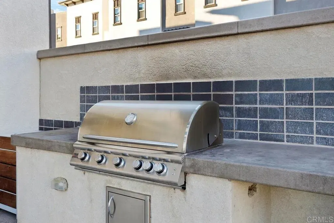
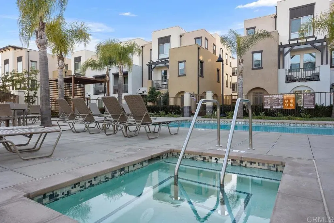
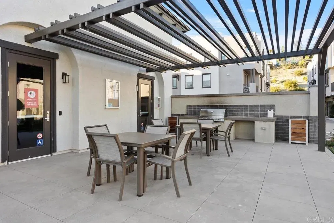
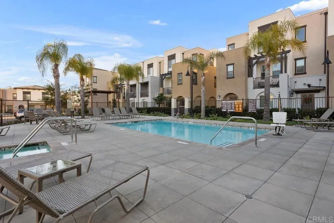
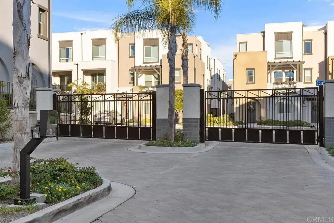
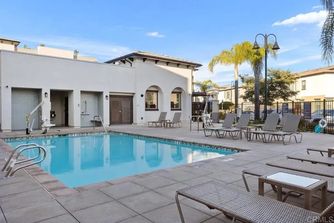
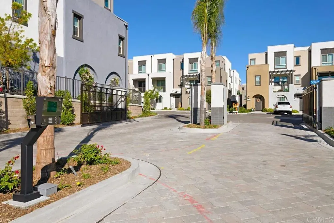
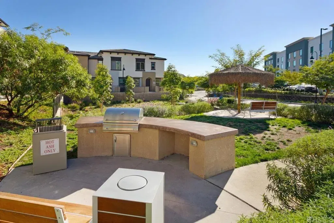
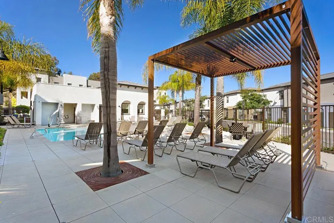
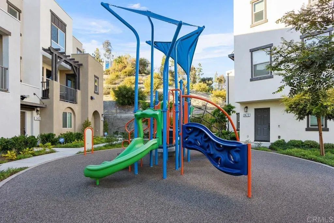
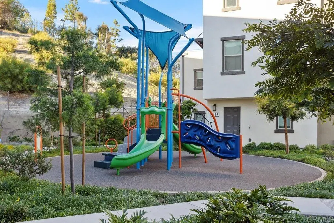
/u.realgeeks.media/murrietarealestatetoday/irelandgroup-logo-horizontal-400x90.png)