1211 Mariposa Ct, Vista, CA 92084
- $550,000
- 3
- BD
- 2
- BA
- 1,144
- SqFt
- List Price
- $550,000
- Status
- ACTIVE
- MLS#
- NDP2507478
- Bedrooms
- 3
- Bathrooms
- 2
- Living Sq. Ft
- 1,144
- Complex/Building Name
- Vista Park Villas
- Property Type
- Condo
- Year Built
- 1974
Property Description
Step inside and instantly feel the vibe! This home isnt trying to be like the rest. With three bedrooms, one and a half bathrooms, and two stories of thoughtful design, its got a cool, collected energy that still knows how to have fun. The kitchen is sleek and stylish, but its the oversized walk-in pantry that steals the show. Its basically a secret room for snacks, staples, and that appliance you swore youd use more. Just off the dining area is a one-of-a-kind game closet complete with wallpaper, lighting, and shelf bars. Yes, it's as fun as it sounds! Slide open the brand new doors (installed in 2023, along with all the windows) and step into your very own tropical patio escape. String up some lights, throw on some music, and youve got a Friday night hangout without leaving home. Upstairs, the primary bedroom comes with a walk-in closet big enough to justify a mini shopping spree. The bathrooms are updated, fresh, and carry the same welcoming style throughout. Youre walking distance to local favorites like Better Buzz, Sprouts, and that dreamy French bakery, with Downtown Vista just a quick five-minute drive away when you're craving a night out or a quick stop at your favorite brewery. Easy access to the 78 and 15 freeways makes commuting a breeze, and Camp Pendleton is just a short drive for military-connected buyers. This home is anything but ordinary, its layered with personality, comfort, and just the right touch of bold. Step inside and instantly feel the vibe! This home isnt trying to be like the rest. With three bedrooms, one and a half bathrooms, and two stories of thoughtful design, its got a cool, collected energy that still knows how to have fun. The kitchen is sleek and stylish, but its the oversized walk-in pantry that steals the show. Its basically a secret room for snacks, staples, and that appliance you swore youd use more. Just off the dining area is a one-of-a-kind game closet complete with wallpaper, lighting, and shelf bars. Yes, it's as fun as it sounds! Slide open the brand new doors (installed in 2023, along with all the windows) and step into your very own tropical patio escape. String up some lights, throw on some music, and youve got a Friday night hangout without leaving home. Upstairs, the primary bedroom comes with a walk-in closet big enough to justify a mini shopping spree. The bathrooms are updated, fresh, and carry the same welcoming style throughout. Youre walking distance to local favorites like Better Buzz, Sprouts, and that dreamy French bakery, with Downtown Vista just a quick five-minute drive away when you're craving a night out or a quick stop at your favorite brewery. Easy access to the 78 and 15 freeways makes commuting a breeze, and Camp Pendleton is just a short drive for military-connected buyers. This home is anything but ordinary, its layered with personality, comfort, and just the right touch of bold.
Additional Information
- View
- Neighborhood
- Stories
- 2
- Cooling
- Central Air
Mortgage Calculator
Listing courtesy of Listing Agent: Catherine Brock (760-583-9393) from Listing Office: Four Seasons Properties, Inc.

This information is deemed reliable but not guaranteed. You should rely on this information only to decide whether or not to further investigate a particular property. BEFORE MAKING ANY OTHER DECISION, YOU SHOULD PERSONALLY INVESTIGATE THE FACTS (e.g. square footage and lot size) with the assistance of an appropriate professional. You may use this information only to identify properties you may be interested in investigating further. All uses except for personal, non-commercial use in accordance with the foregoing purpose are prohibited. Redistribution or copying of this information, any photographs or video tours is strictly prohibited. This information is derived from the Internet Data Exchange (IDX) service provided by San Diego MLS®. Displayed property listings may be held by a brokerage firm other than the broker and/or agent responsible for this display. The information and any photographs and video tours and the compilation from which they are derived is protected by copyright. Compilation © 2025 San Diego MLS®,
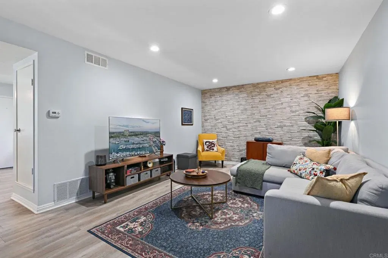
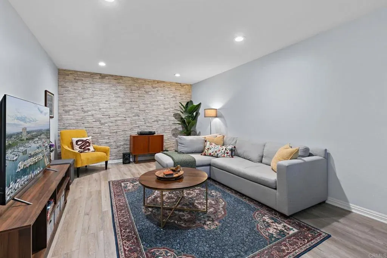
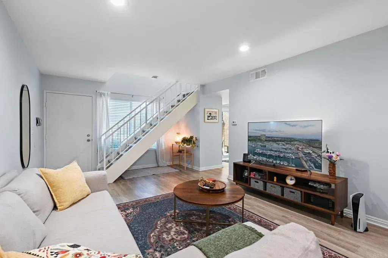
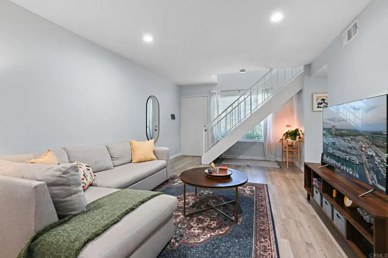
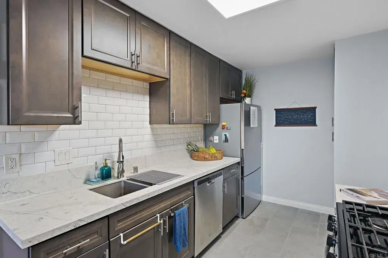
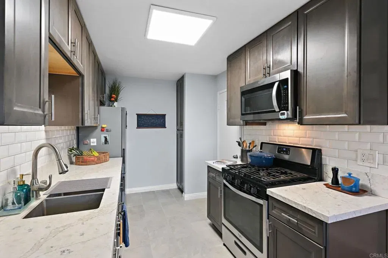
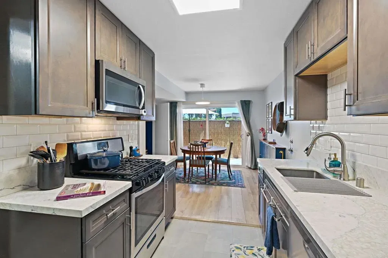
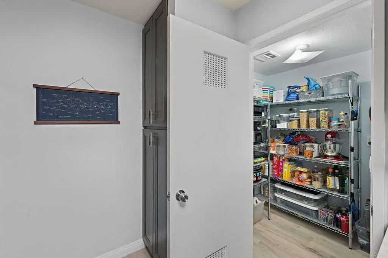
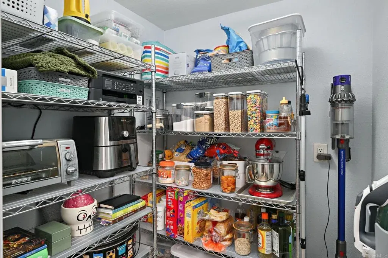
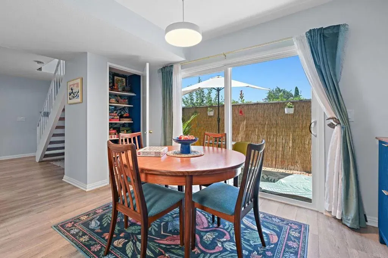
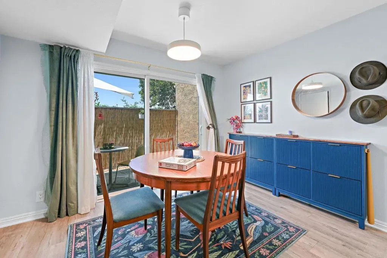
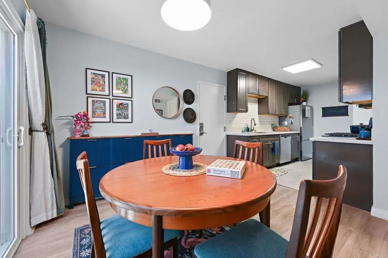
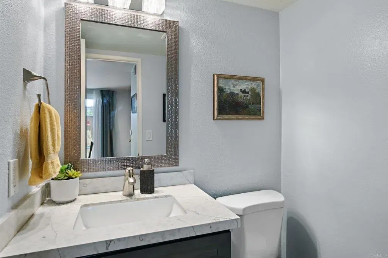
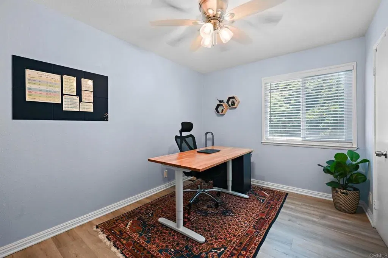
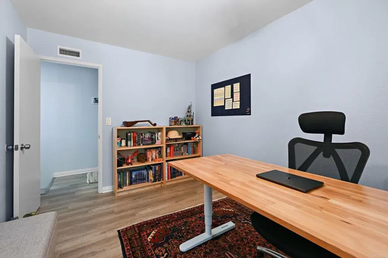
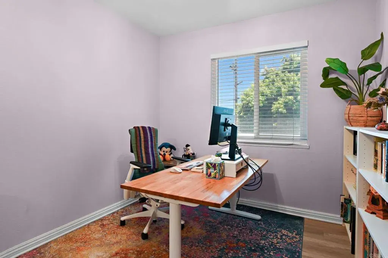
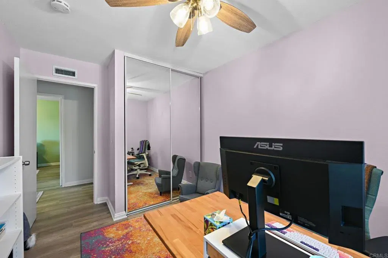
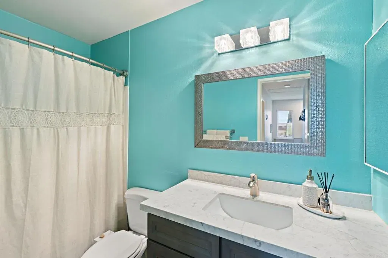
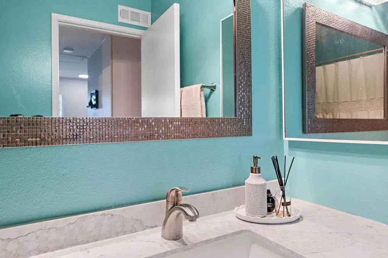
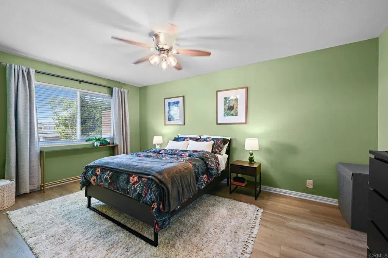
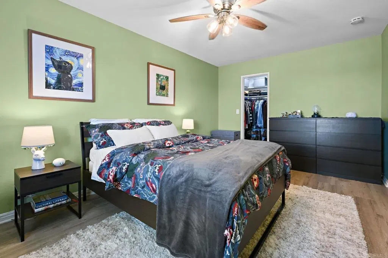
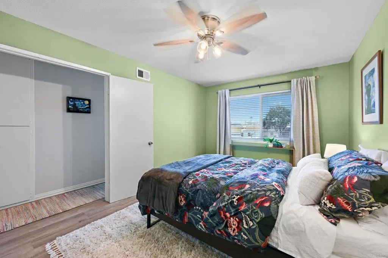
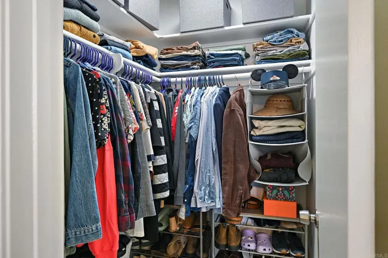
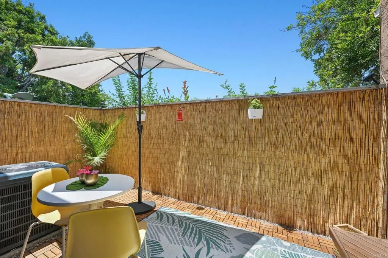
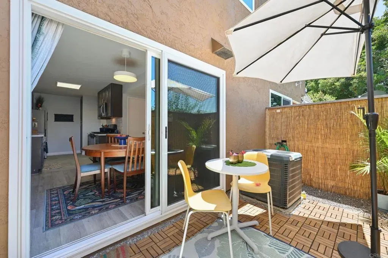
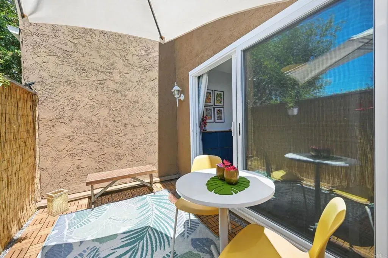
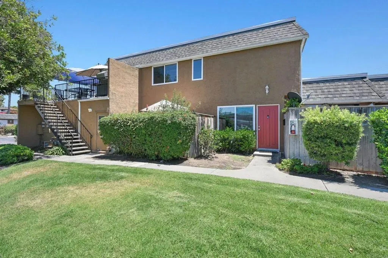
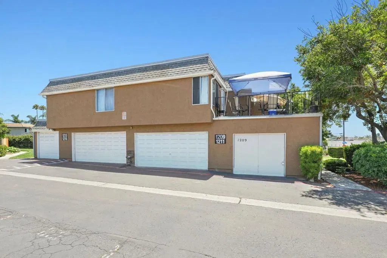
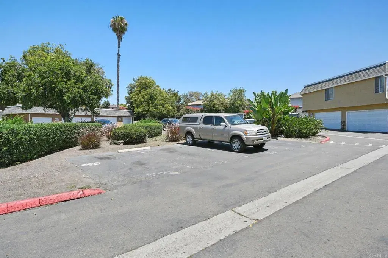
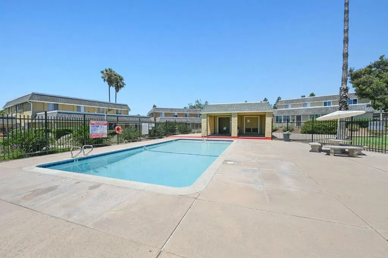
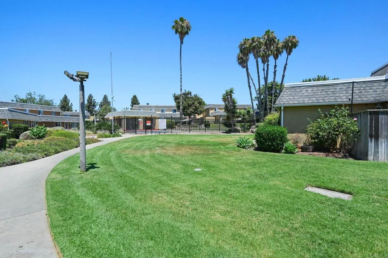
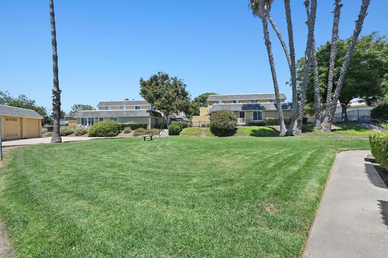
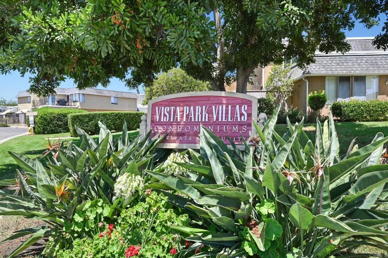
/u.realgeeks.media/murrietarealestatetoday/irelandgroup-logo-horizontal-400x90.png)