2009 Applewood Ln, Vista, CA 92081
- $1,099,000
- 4
- BD
- 3
- BA
- 2,309
- SqFt
- List Price
- $1,099,000
- Status
- ACTIVE
- MLS#
- 250033868
- Bedrooms
- 4
- Bathrooms
- 3
- Living Sq. Ft
- 2,309
- Property Type
- Single Family Residential
- Year Built
- 1988
Property Description
Upgraded 4BR/2.5BA home on a quiet cul-de-sac in prestigious Chateau Del Norte subdivision of Shadowridge. Light and airy with all 4BRs up. Entertainer's dream backyard complete with built-in BBQ, awning, fireplace, and separate sitting and dining areas. Expansive layout with outsized downstairs living and family rooms (with fireplace), and tons of natural light flowing in. Some of the many upgrades in the home include dual pane windows (with blinds), LED lighting throughout, remodeled powder room and primary bathroom (including plumbing), and solar lighting. Newer sprinkler/drip system, stainless steel appliances and granite countertops, light fixtures, engineered wood floors, tile and carpet, and attractive built-ins in the garage. Dedicated laundry room located inside just off the garage.
Additional Information
- Roof
- Tile/Clay
- Cooling
- Central Air
Mortgage Calculator
Listing courtesy of Listing Agent: Kenneth Herceg (760-587-5716) from Listing Office: WHS Properties.

This information is deemed reliable but not guaranteed. You should rely on this information only to decide whether or not to further investigate a particular property. BEFORE MAKING ANY OTHER DECISION, YOU SHOULD PERSONALLY INVESTIGATE THE FACTS (e.g. square footage and lot size) with the assistance of an appropriate professional. You may use this information only to identify properties you may be interested in investigating further. All uses except for personal, non-commercial use in accordance with the foregoing purpose are prohibited. Redistribution or copying of this information, any photographs or video tours is strictly prohibited. This information is derived from the Internet Data Exchange (IDX) service provided by San Diego MLS®. Displayed property listings may be held by a brokerage firm other than the broker and/or agent responsible for this display. The information and any photographs and video tours and the compilation from which they are derived is protected by copyright. Compilation © 2025 San Diego MLS®,
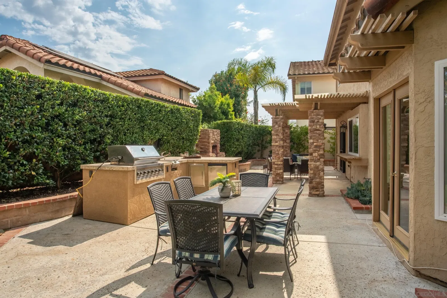
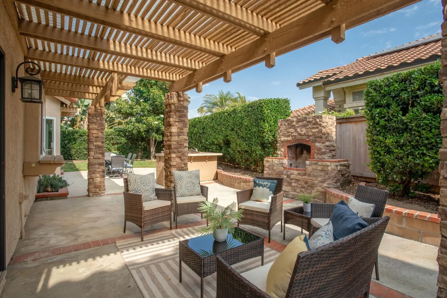
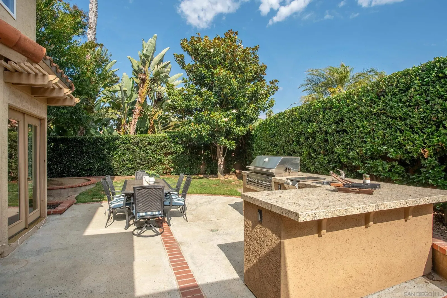
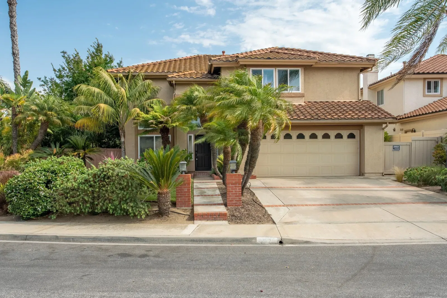
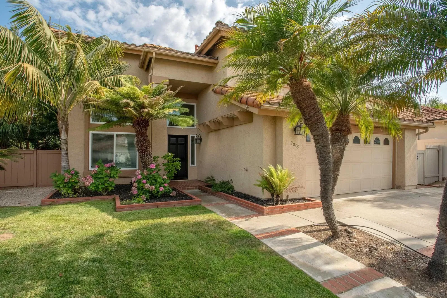
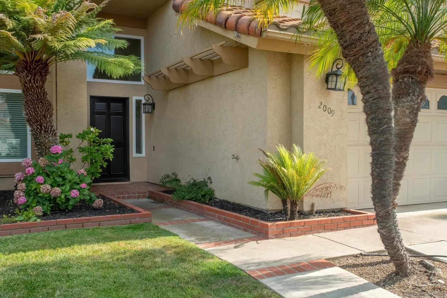
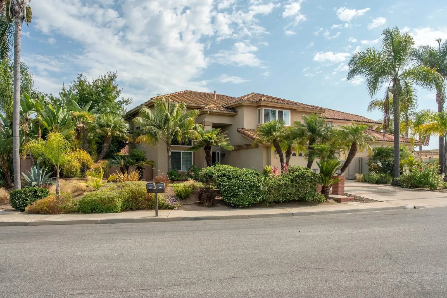
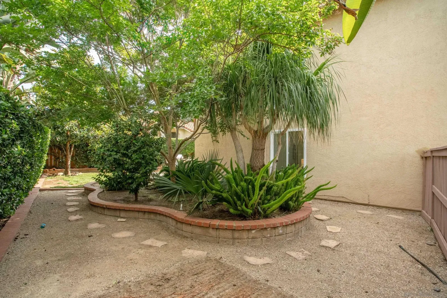
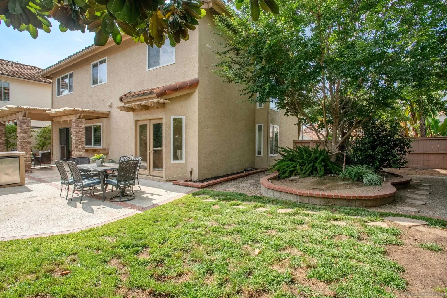
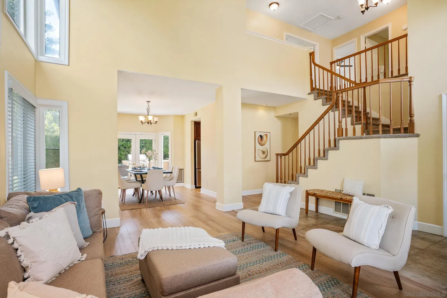
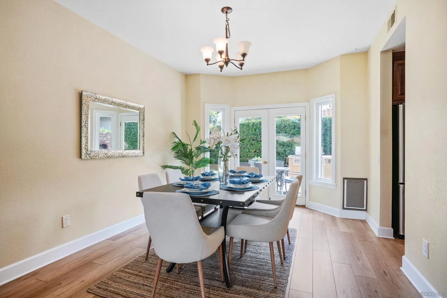
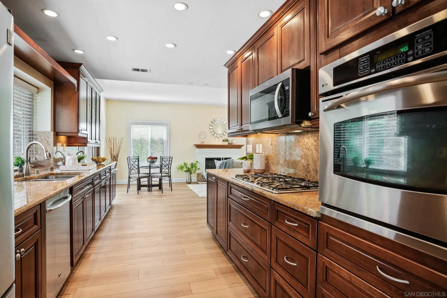
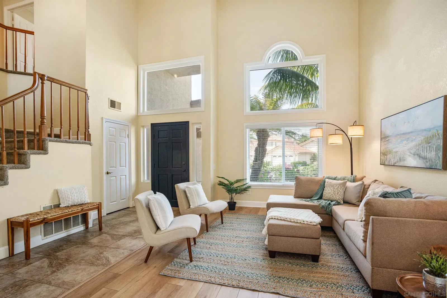
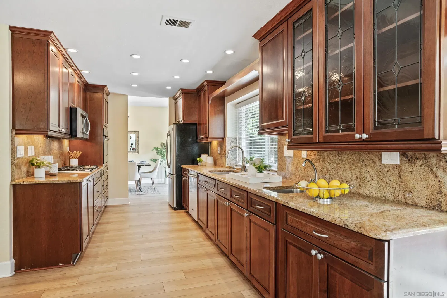
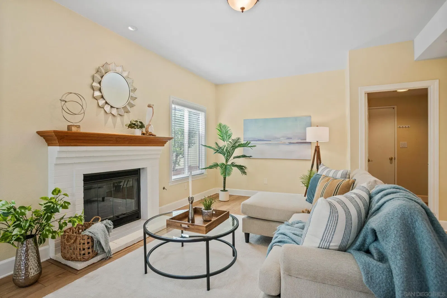
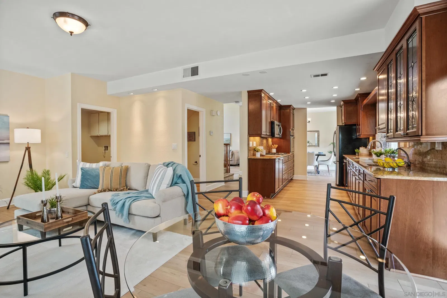
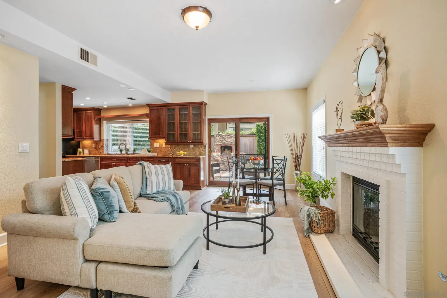
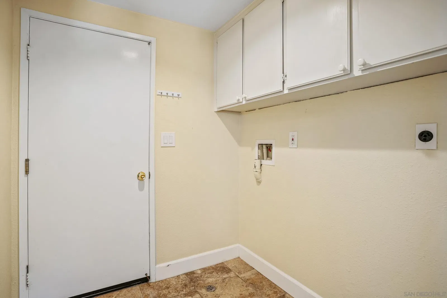
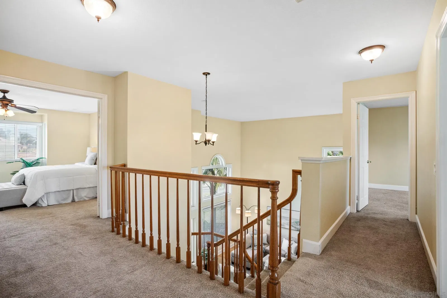
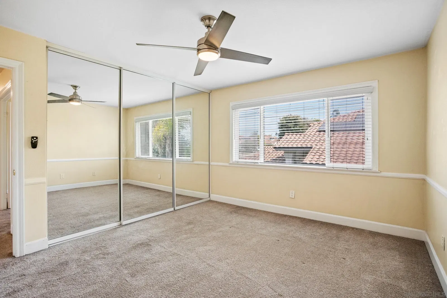
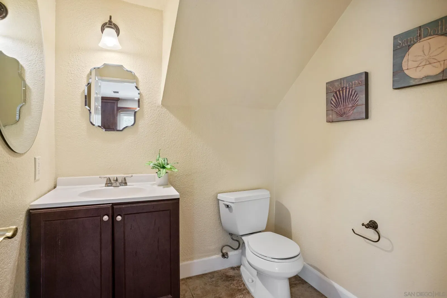
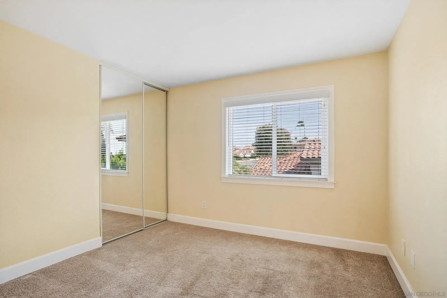
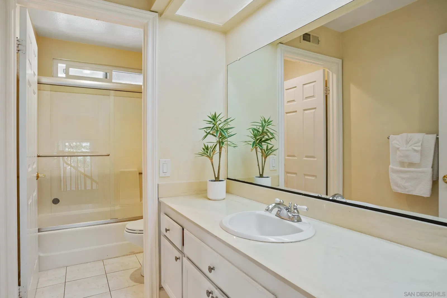
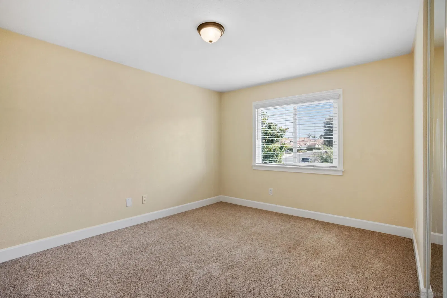
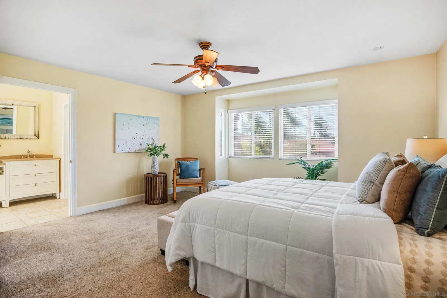
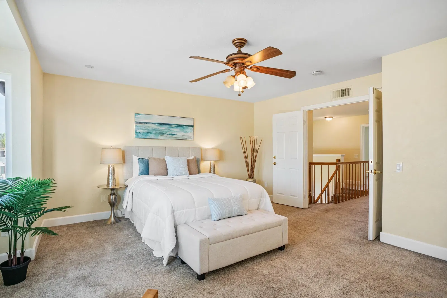
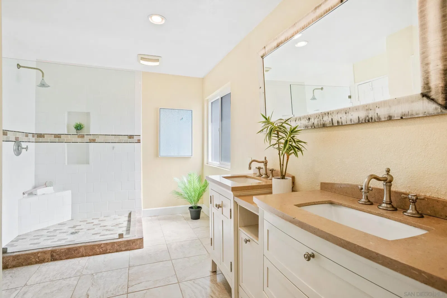
/u.realgeeks.media/murrietarealestatetoday/irelandgroup-logo-horizontal-400x90.png)