1860 Watson Way, Vista, CA 92083
- $919,977
- 4
- BD
- 2
- BA
- 1,557
- SqFt
- List Price
- $919,977
- Price Change
- ▼ $5,023 1755130676
- Status
- ACTIVE
- MLS#
- TR25160033
- Bedrooms
- 4
- Bathrooms
- 2
- Living Sq. Ft
- 1,557
- Property Type
- Single Family Residential
- Year Built
- 1952
Property Description
Wake up every morning to a masterpiecegolden sunrise skies spilling across the horizon from your own expansive view deck. This completely renovated 4 bedroom, 2 bathroom 1950s rambler blends mid-century charm with modern elegance, creating a home that feels both timeless and fresh. Inside, a stunning custom stack stone fireplace serves as the heart of the living roomgreat for cozy evenings or gathering with friends. The brand-new kitchen is designed for both beauty and function, featuring custom cabinetry, stone counters, designer tile backsplash, premium slide-in gas range, and stainless steel appliances including a new refrigerator and dishwasher. The interior laundry/pantry offers smart storage and efficiency. Both bathrooms have been transformed into spa-like retreats with all-new tubs, showers, and vanities, while a new energy-efficient HVAC system ensures year-round comfort. French doors open to the spacious view deckthe perfect spot for coffee at sunrise, al fresco dinners, or stargazing on warm summer nights. Set on a generous, fully fenced 0.41-acre lot, the property offers privacy, security, and endless potentialimagine a pool, lush garden, or space for all your toys and vehicles. The landscaped front yard creates a welcoming first impression, while the expansive backyard invites creativity and fun. This isnt just a homeits a place to build memories, plant roots, and enjoy the beauty of every day. Wake up every morning to a masterpiecegolden sunrise skies spilling across the horizon from your own expansive view deck. This completely renovated 4 bedroom, 2 bathroom 1950s rambler blends mid-century charm with modern elegance, creating a home that feels both timeless and fresh. Inside, a stunning custom stack stone fireplace serves as the heart of the living roomgreat for cozy evenings or gathering with friends. The brand-new kitchen is designed for both beauty and function, featuring custom cabinetry, stone counters, designer tile backsplash, premium slide-in gas range, and stainless steel appliances including a new refrigerator and dishwasher. The interior laundry/pantry offers smart storage and efficiency. Both bathrooms have been transformed into spa-like retreats with all-new tubs, showers, and vanities, while a new energy-efficient HVAC system ensures year-round comfort. French doors open to the spacious view deckthe perfect spot for coffee at sunrise, al fresco dinners, or stargazing on warm summer nights. Set on a generous, fully fenced 0.41-acre lot, the property offers privacy, security, and endless potentialimagine a pool, lush garden, or space for all your toys and vehicles. The landscaped front yard creates a welcoming first impression, while the expansive backyard invites creativity and fun. This isnt just a homeits a place to build memories, plant roots, and enjoy the beauty of every day.
Additional Information
- View
- Mountain(s), City
- Stories
- 1
- Cooling
- Heat Pump, Zoned
Mortgage Calculator
Listing courtesy of Listing Agent: Jonathan Minerick (888-400-2513) from Listing Office: Homecoin.com.

This information is deemed reliable but not guaranteed. You should rely on this information only to decide whether or not to further investigate a particular property. BEFORE MAKING ANY OTHER DECISION, YOU SHOULD PERSONALLY INVESTIGATE THE FACTS (e.g. square footage and lot size) with the assistance of an appropriate professional. You may use this information only to identify properties you may be interested in investigating further. All uses except for personal, non-commercial use in accordance with the foregoing purpose are prohibited. Redistribution or copying of this information, any photographs or video tours is strictly prohibited. This information is derived from the Internet Data Exchange (IDX) service provided by San Diego MLS®. Displayed property listings may be held by a brokerage firm other than the broker and/or agent responsible for this display. The information and any photographs and video tours and the compilation from which they are derived is protected by copyright. Compilation © 2025 San Diego MLS®,
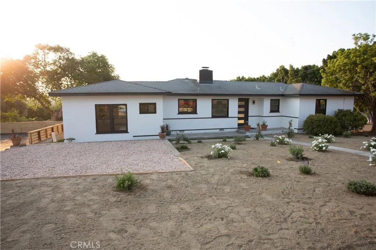
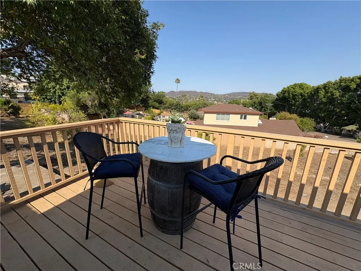
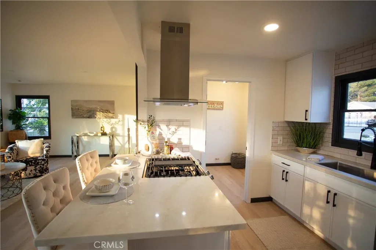
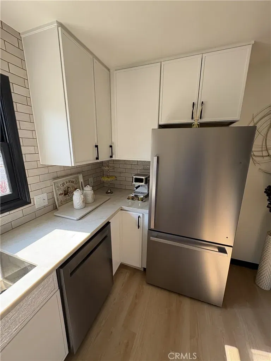
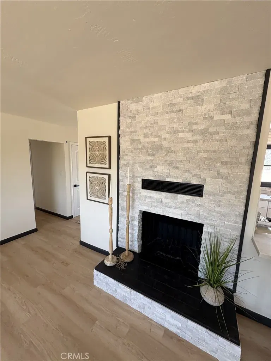
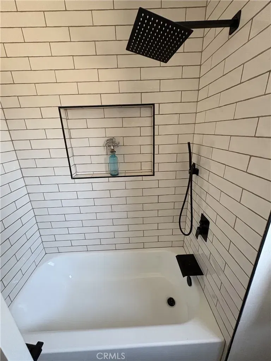
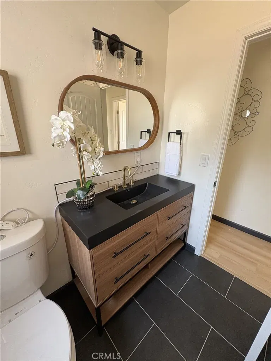
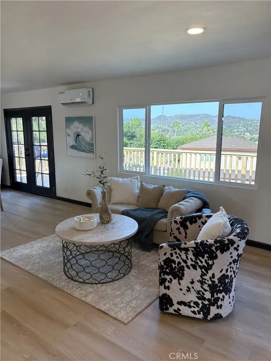
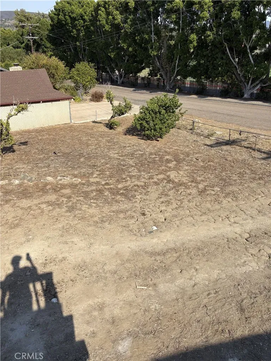
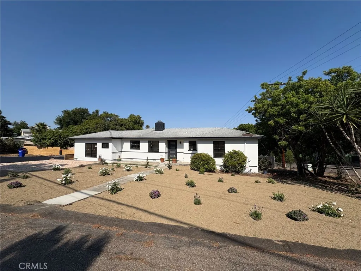
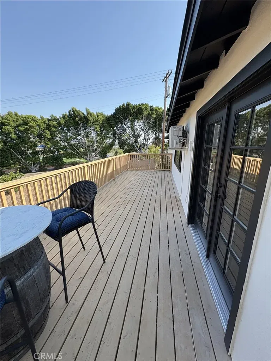
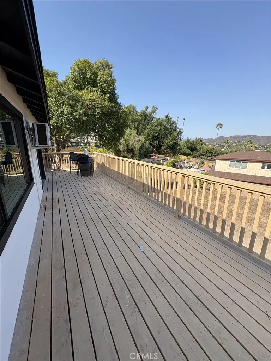
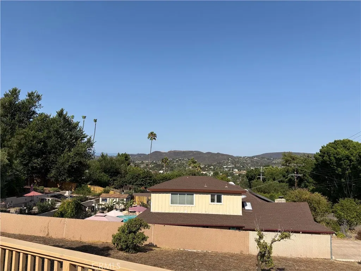
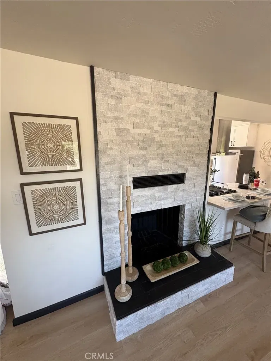
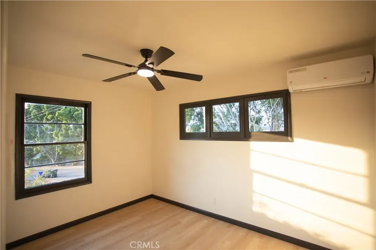
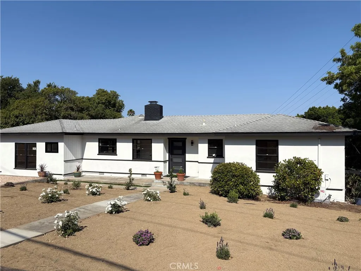
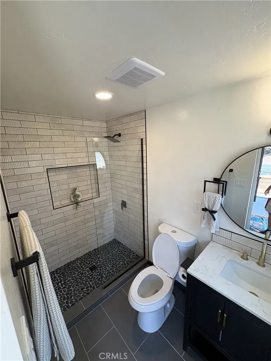
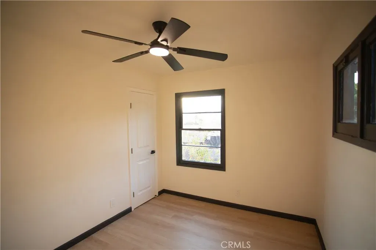
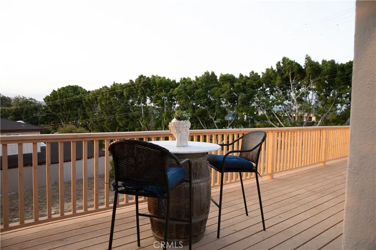
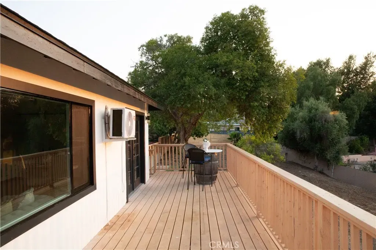
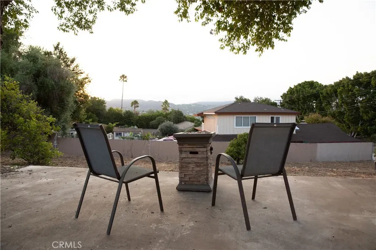
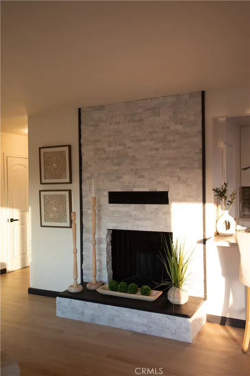
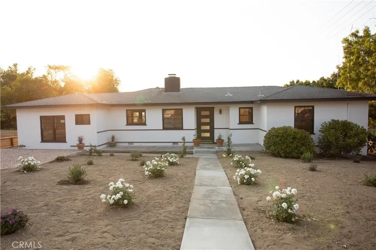
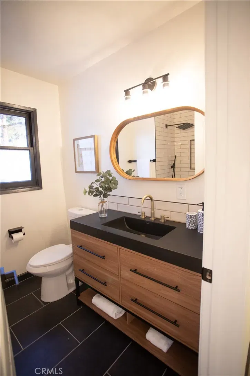
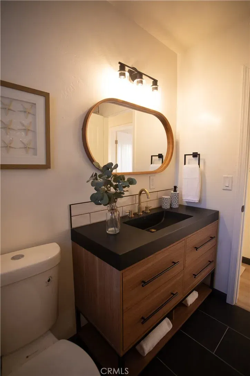
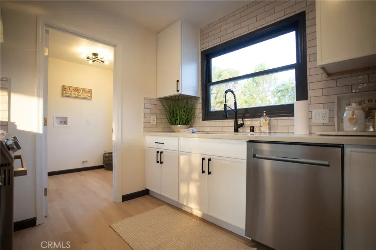
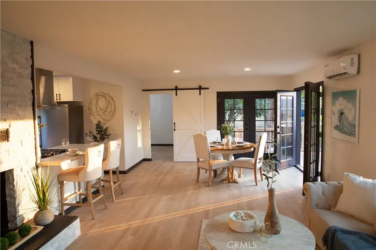
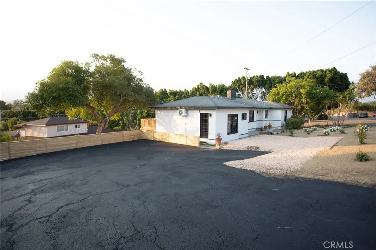
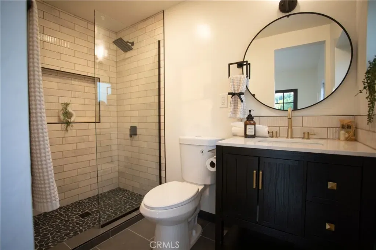
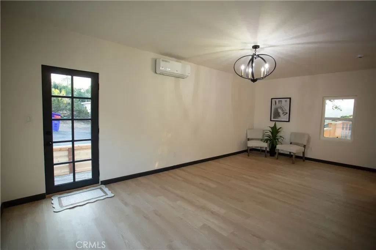
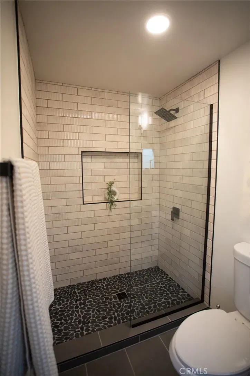
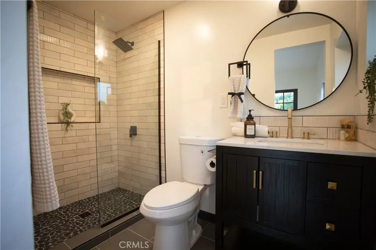
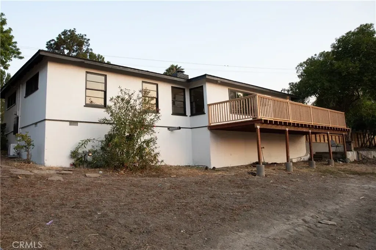

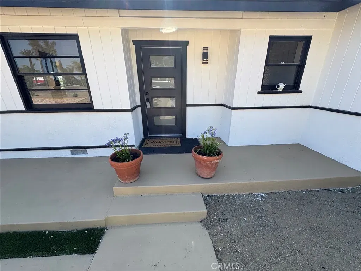
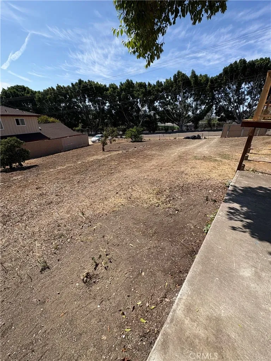
/u.realgeeks.media/murrietarealestatetoday/irelandgroup-logo-horizontal-400x90.png)