1198 Barbara Drive, Vista, CA 92084
- $1,399,999
- 4
- BD
- 5
- BA
- 2,628
- SqFt
- List Price
- $1,399,999
- Price Change
- ▼ $50,001 1753306335
- Status
- ACTIVE
- MLS#
- OC24193665
- Bedrooms
- 4
- Bathrooms
- 5
- Living Sq. Ft
- 2,628
- Lot Size(apprx.)
- 20,982
- Property Type
- Single Family Residential
- Year Built
- 2025
Property Description
Single-Level Home with Attached ADU on Over .47 of an Acre Welcome to your dream home—a rare blend of modern luxury, thoughtful design, and everyday functionality. This spacious single-level residence offers 2,089 square feet of beautifully crafted living space, thoughtfully paired with a 589-square-foot attached 1-bedroom, 1-bathroom ADU (Accessory Dwelling Unit). Whether you're looking to accommodate extended family, host guests, or generate rental income, this versatile setup offers endless possibilities. Step inside the main house, where you'll find an inviting open-concept layout flooded with natural light. The home features three generously sized primary suites, each with its own private en-suite bathroom, providing the perfect retreat for every family member or visitor. A stylish powder room adds convenience for guests without sacrificing privacy in the main living quarters. At the heart of the home lies a gourmet kitchen, designed to inspire culinary creativity. Outfitted with a luxury 8-burner stove, high-end appliances, and an oversized island with bar seating, the space is perfect for cooking, entertaining, or gathering with loved ones. The open flow from the kitchen to the dining and living areas makes it easy to host everything from intimate dinners to lively celebrations. What truly sets this home apart is its seamless integration of indoor and outdoor living. Massive 20-foot and 14-foot bi-fold doors open effortlessly to the backyard, creating a stunning connection between the interior and the surrounding natural beauty. Positioned to face west and north, these doors frame breathtaking sunset views and peaceful open space scenery, making every evening feel like a retreat. Sitting on a generous .47-acre lot, the property provides ample room for customization. Create your dream backyard oasis, add a pool, plant a garden, or design the ultimate outdoor entertaining space. With plenty of space for RV or boat parking. Whether you’re seeking a home that can adapt to changing family needs, planning for multigenerational living, or looking for a smart investment with rental potential, this exceptional property has it all—space, privacy, flexibility, and upscale finishes in a peaceful and scenic setting. Don’t miss your opportunity to own a truly one-of-a-kind home that offers both everyday comfort and long-term potential.
Additional Information
- View
- Hills
- Stories
- One Level
- Roof
- Concrete, Tile
- Cooling
- Yes
- Laundry Location
- Washer Hookup, Gas Dryer Hookup, In Garage
- Patio
- Deck
Mortgage Calculator
Listing courtesy of Listing Agent: Alex Covarrubias (alexc@westcapitallending.com) from Listing Office: West Capital Real Estate.
Based on information from California Regional Multiple Listing Service, Inc. as of . This information is for your personal, non-commercial use and may not be used for any purpose other than to identify prospective properties you may be interested in purchasing. Display of MLS data is usually deemed reliable but is NOT guaranteed accurate by the MLS. Buyers are responsible for verifying the accuracy of all information and should investigate the data themselves or retain appropriate professionals. Information from sources other than the Listing Agent may have been included in the MLS data. Unless otherwise specified in writing, Broker/Agent has not and will not verify any information obtained from other sources. The Broker/Agent providing the information contained herein may or may not have been the Listing and/or Selling Agent.
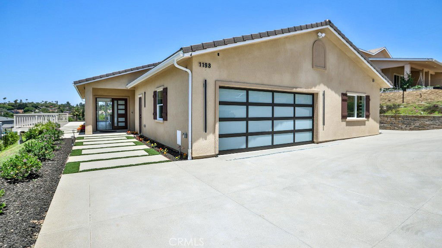
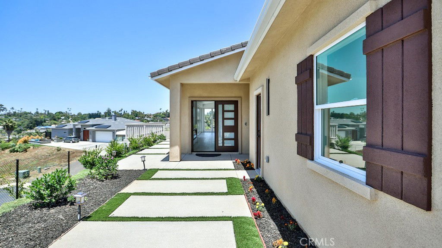
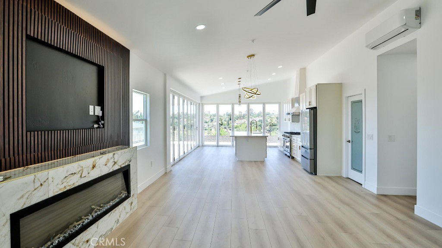
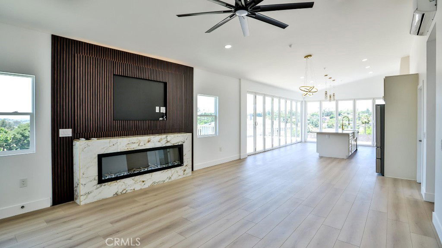
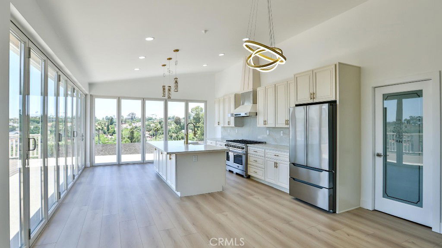
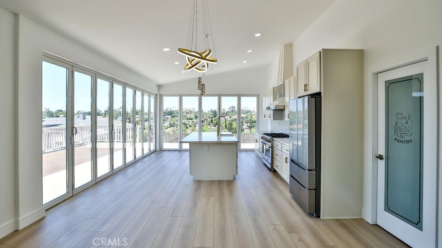
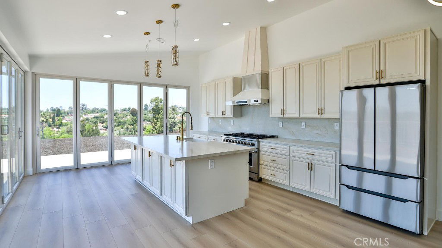
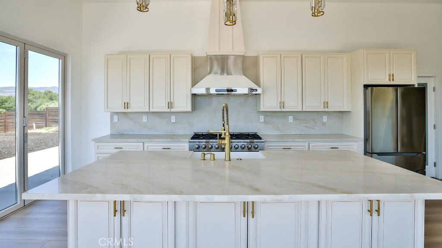
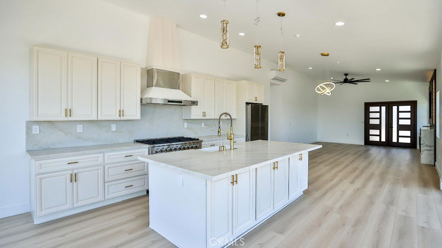
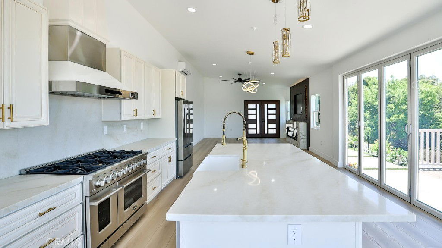
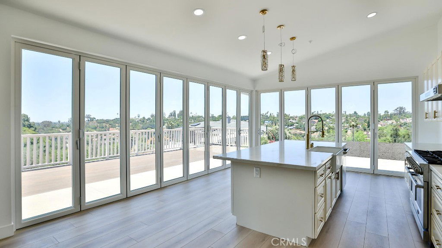
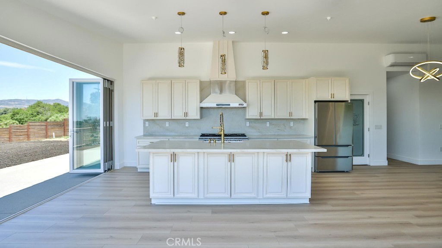
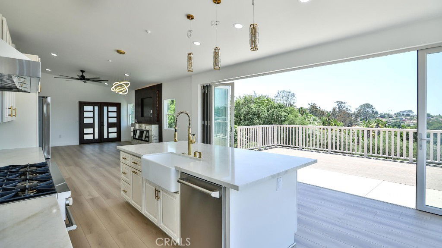
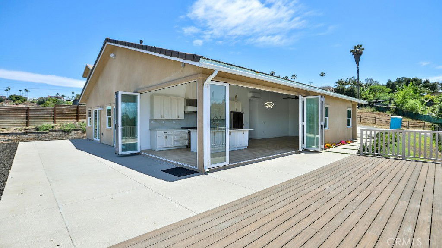
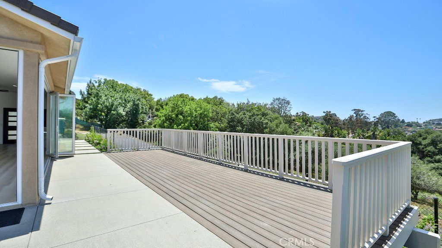
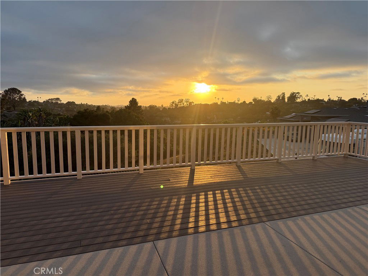
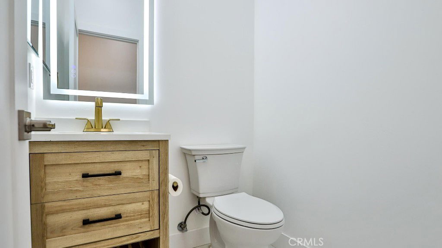
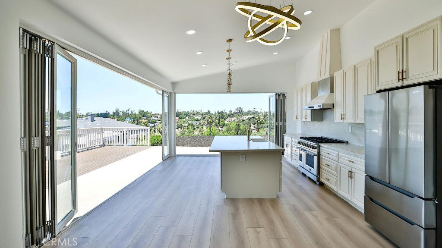
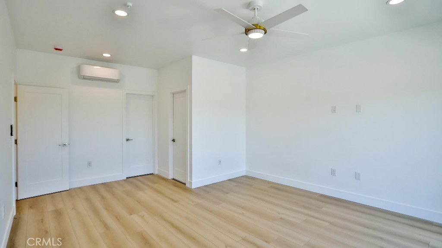
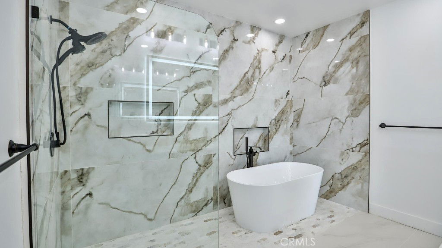
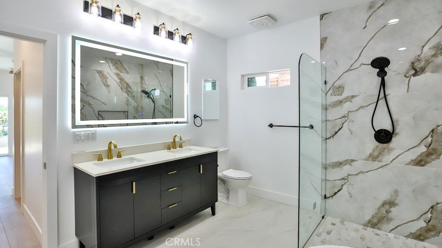
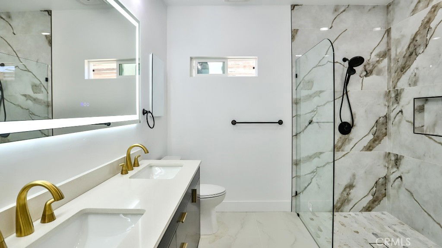
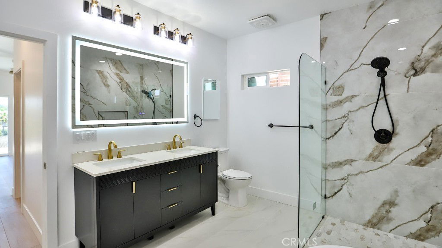
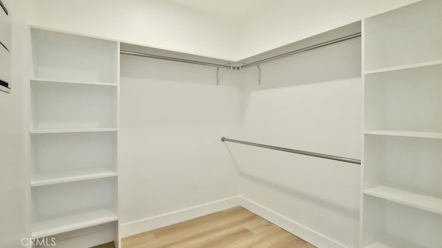
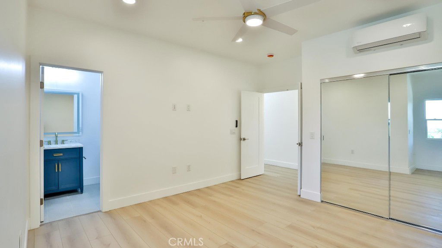
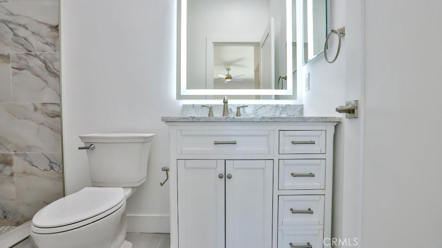
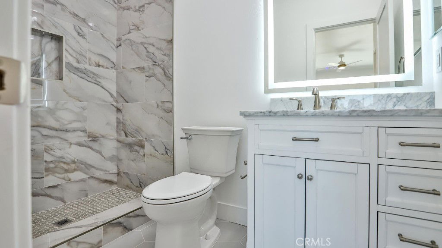
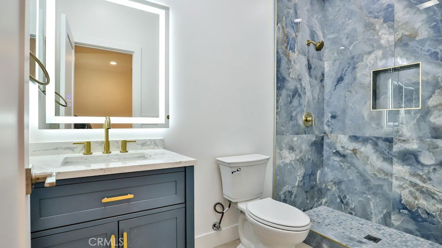
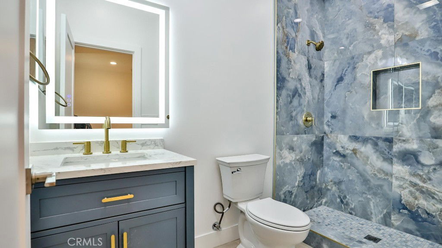
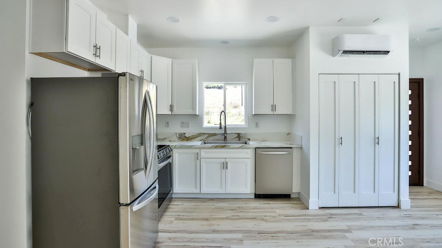
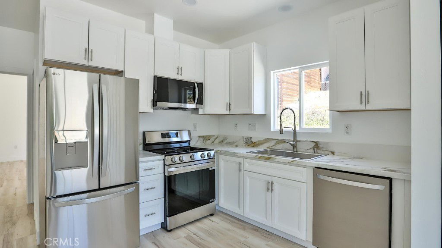
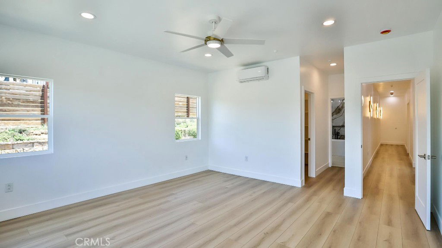
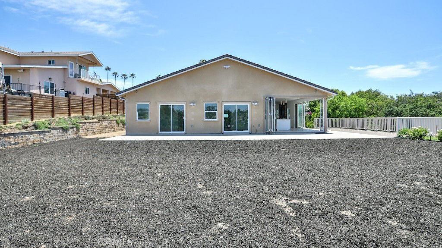
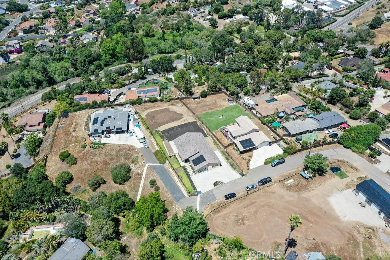
/u.realgeeks.media/murrietarealestatetoday/irelandgroup-logo-horizontal-400x90.png)