1572 Roma Dr, Vista, CA 92081
- $1,180,000
- 4
- BD
- 3
- BA
- 2,297
- SqFt
- List Price
- $1,180,000
- Status
- ACTIVE UNDER CONTRACT
- MLS#
- 250035897
- Bedrooms
- 4
- Bathrooms
- 3
- Living Sq. Ft
- 2,297
- Complex/Building Name
- Shadowridge
- Property Type
- Single Family Residential
- Year Built
- 1989
Property Description
Vista dream home nestled within the prestigious Shadowridge Golf Club community,this beautifully updated 4-bedroom,2.5-bath home sits on one of the largest lots in the Mallorca neighborhood.The property offers a private below-ground pool & an expansive backyard with freshly laid sod & gravel. Inside,you’ll find an open concept living space featuring a kitchen with a full suite of brand-new Frigidaire Gallery kitchen appliances,granite countertops & stylish new archways.You can cozy up to a fireplace in the family or living room.Retreat to your master bedroom equipped with a fireplace and slider doors to a large balcony.All four bedrooms are generously sized with ample closet space.Entertain in the backyard at the pool or enjoy the evening in the large courtyard area.The 3-car garage is equipped with Wi-Fi battery-backed-up openers for enhanced security & reliability.Recent upgrades in 2025 include brand-new master shower.Freshly painted master bath, master bedroom, staircase, and family room. New sprinkler system and freshly painted kitchen.Rain gutters, garage doors, windows, and exterior doors & durable and energy-efficient Cool Life® exterior coating in 2022.New pool pump 2021 & luxury vinyl plank flooring 2020.New HVAC system, water heater, and plantation shutters in2017. Community Park with pet stations located just a block away from the home, a heated community pool and spa are conveniently located on the adjacent street, Golf aficionados 18-hole masterpiece designed by David Rainville. Vista dream home nestled within the prestigious Shadowridge Golf Club community,this beautifully updated 4-bedroom,2.5-bath home sits on one of the largest lots in the Mallorca neighborhood.The property offers a private below-ground pool & an expansive backyard with freshly laid sod & gravel. Inside,you’ll find an open concept living space featuring a kitchen with a full suite of brand-new Frigidaire Gallery kitchen appliances,granite countertops & stylish new archways.You can cozy up to a fireplace in the family or living room.Retreat to your master bedroom equipped with a fireplace and slider doors to a large balcony.All four bedrooms are generously sized with ample closet space.Entertain in the backyard at the pool or enjoy the evening in the large courtyard area.The 3-car garage is equipped with Wi-Fi battery-backed-up openers for enhanced security & reliability.Recent upgrades in 2025 include brand-new master shower.Freshly painted master bath, master bedroom, staircase, and family room. New sprinkler system and freshly painted kitchen.Rain gutters, garage doors, windows, and exterior doors & durable and energy-efficient Cool Life® exterior coating in 2022.New pool pump 2021 & luxury vinyl plank flooring 2020.New HVAC system, water heater, and plantation shutters in2017. Community Park with pet stations located just a block away from the home, a heated community pool and spa are conveniently located on the adjacent street, Golf aficionados 18-hole masterpiece designed by David Rainville.
Additional Information
- View
- Golf Course, Park/Greenbelt, Pool, Trees/Woods
- Frontage
- Golf Course, Open Space
- Roof
- Tile/Clay
- Cooling
- Central Air, High Efficiency
Mortgage Calculator
Listing courtesy of Listing Agent: Jessica Snyder (619-846-7512) from Listing Office: CA-RES.

This information is deemed reliable but not guaranteed. You should rely on this information only to decide whether or not to further investigate a particular property. BEFORE MAKING ANY OTHER DECISION, YOU SHOULD PERSONALLY INVESTIGATE THE FACTS (e.g. square footage and lot size) with the assistance of an appropriate professional. You may use this information only to identify properties you may be interested in investigating further. All uses except for personal, non-commercial use in accordance with the foregoing purpose are prohibited. Redistribution or copying of this information, any photographs or video tours is strictly prohibited. This information is derived from the Internet Data Exchange (IDX) service provided by San Diego MLS®. Displayed property listings may be held by a brokerage firm other than the broker and/or agent responsible for this display. The information and any photographs and video tours and the compilation from which they are derived is protected by copyright. Compilation © 2025 San Diego MLS®,
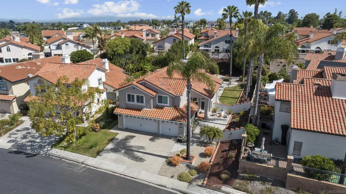
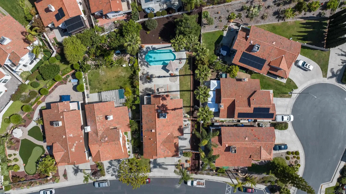
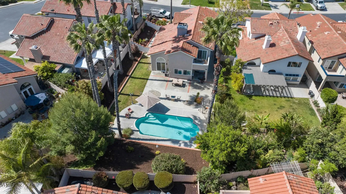
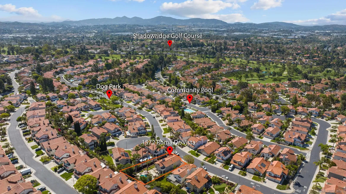
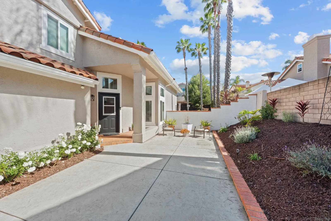
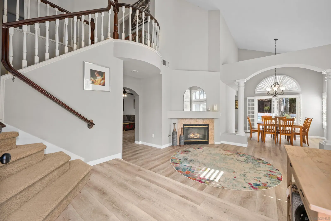
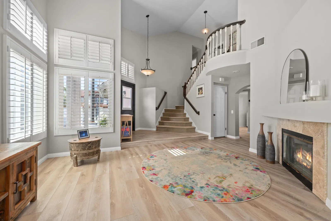
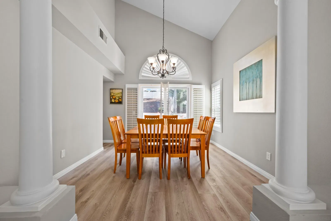
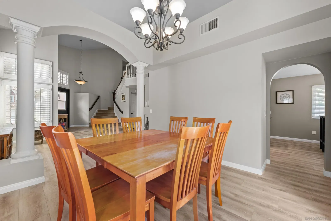
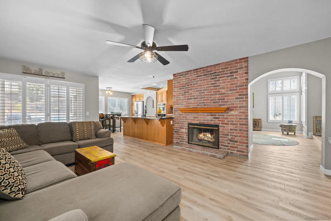
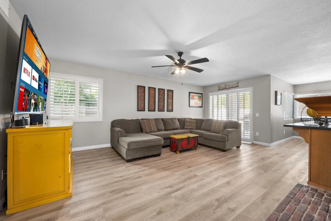
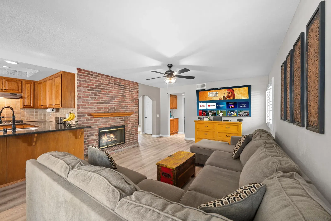
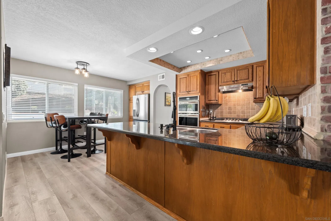
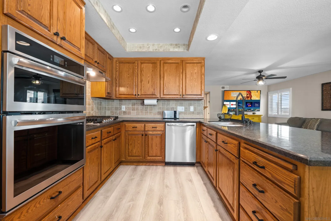
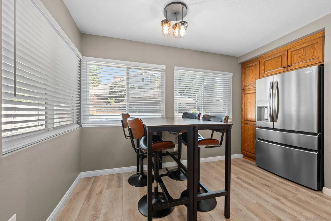
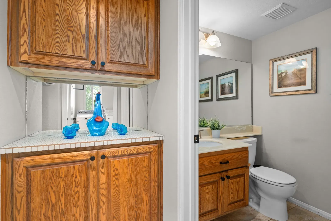
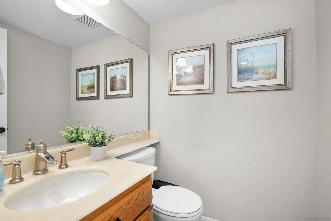
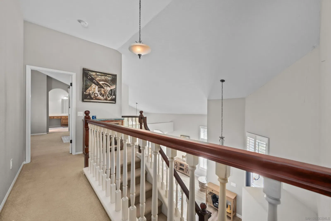
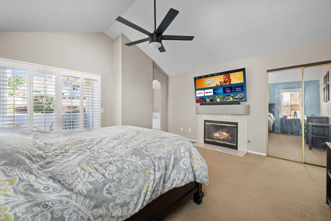
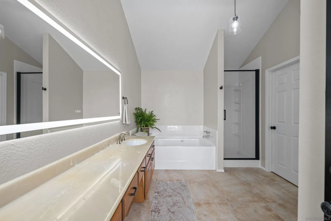
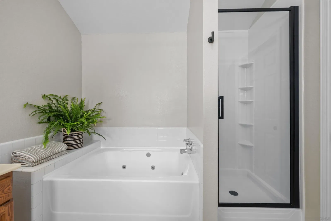
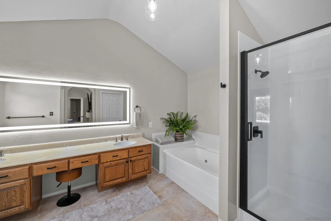
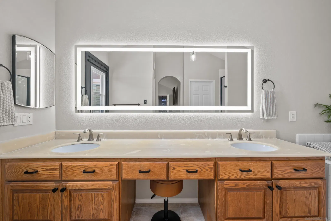
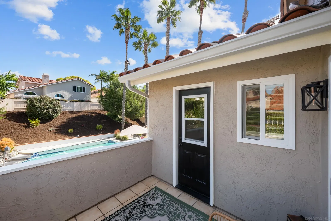
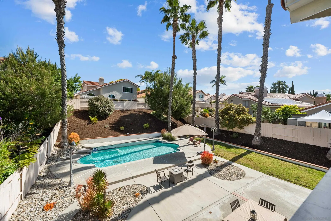
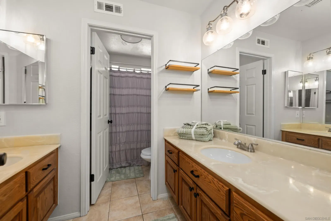
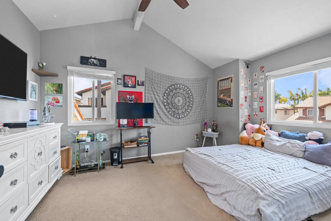
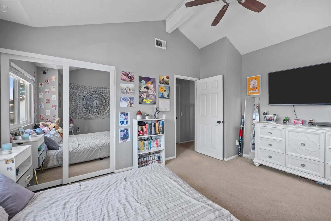
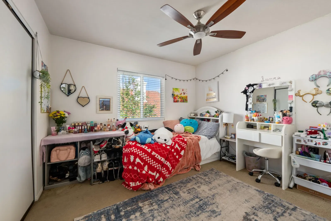
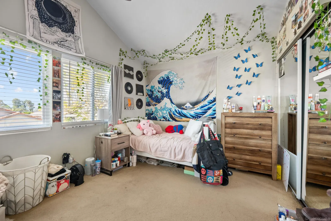
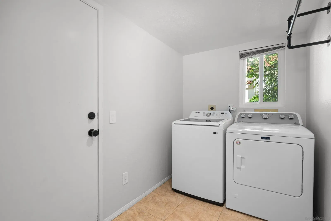
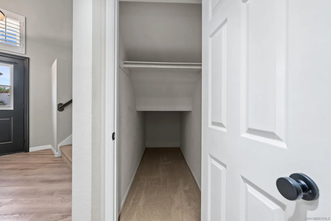
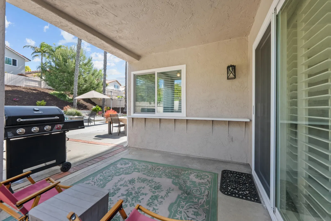
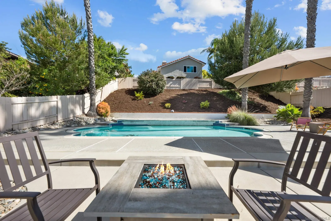
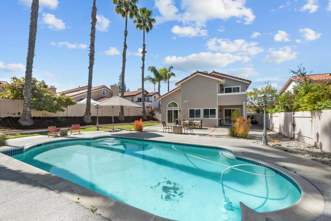
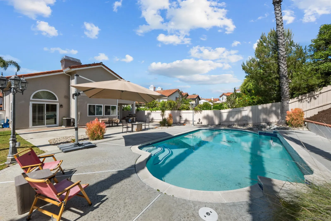
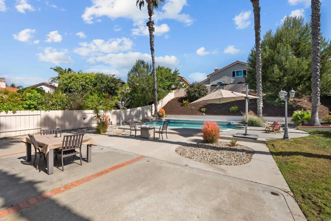
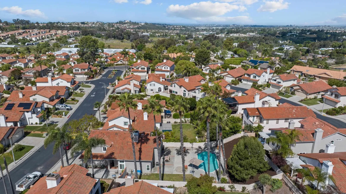
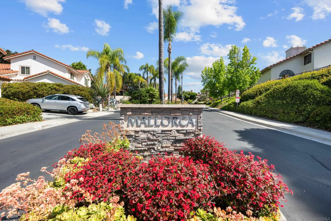
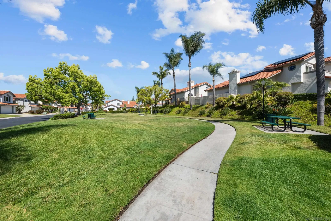
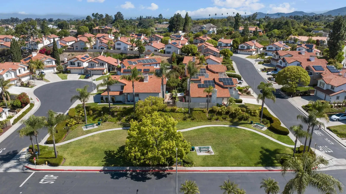
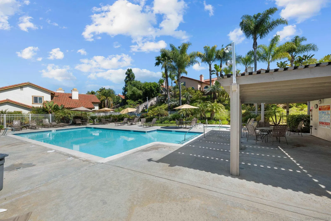
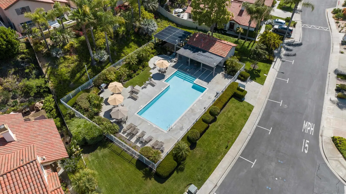
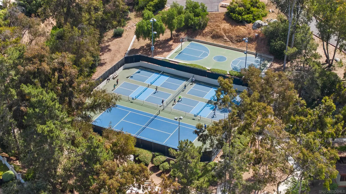
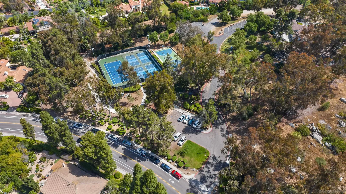
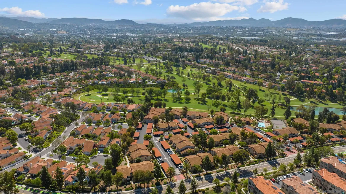
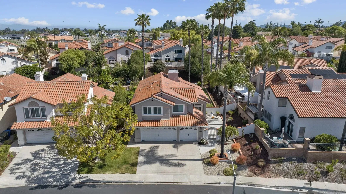
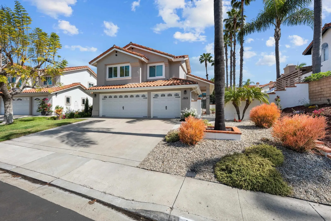
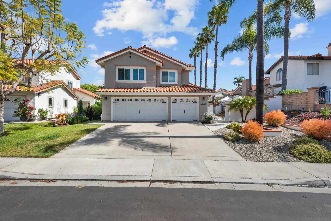
/u.realgeeks.media/murrietarealestatetoday/irelandgroup-logo-horizontal-400x90.png)