844 Hamilton Ln, Fallbrook, CA 92028
- $898,250
- 3
- BD
- 3
- BA
- 2,344
- SqFt
- List Price
- $898,250
- Price Change
- ▲ $1,127 1750161323
- Status
- ACTIVE
- MLS#
- NDP2501551
- Bedrooms
- 3
- Bathrooms
- 3
- Living Sq. Ft
- 2,344
- Property Type
- Single Family Residential
- Year Built
- 1951
Property Description
Now showing. Thanks for your patience. Fantastic Family Estate home. This meticulously designed, beautifully upgraded home sits on a HUGE lot - over an acre which offers space, privacy, and endless possibilities. Also, there is a low interest rate loan program avaialble during first 1-2 years. From the moment you step inside, youre greeted by an expansive, light-filled layout that effortlessly blends beauty and functionality. The professionally designed interior features a chefs dream kitchen with high-end cabinetry, quartz countertops, and a large walk-in butlers pantry a perfect space to prep, entertain, and impress. The spacious bedrooms are designed for maximum comfort, while the primary suite is a true sanctuary with a spa-inspired bathroom, clawfoot soaking tub, and dual walk-in shower. Step outside and imagine the endless possibilities this expansive lot provides. Whether you dream of hosting unforgettable backyard soires or creating an outdoor escape for the whole family - the space is here to make your vision a reality. A long, gated driveway ensures ultimate privacy while offering ample parking. Even RV Parking & more. This home is just minutes from town yet feels like a secluded retreat enjoy the best of both worlds. An opportunity like this is rare, and it wont last long. Schedule your viewing today to see your new home. Some photos include virtual staging. Some actual staging has been added in the home as well. Now showing. Thanks for your patience. Fantastic Family Estate home. This meticulously designed, beautifully upgraded home sits on a HUGE lot - over an acre which offers space, privacy, and endless possibilities. Also, there is a low interest rate loan program avaialble during first 1-2 years. From the moment you step inside, youre greeted by an expansive, light-filled layout that effortlessly blends beauty and functionality. The professionally designed interior features a chefs dream kitchen with high-end cabinetry, quartz countertops, and a large walk-in butlers pantry a perfect space to prep, entertain, and impress. The spacious bedrooms are designed for maximum comfort, while the primary suite is a true sanctuary with a spa-inspired bathroom, clawfoot soaking tub, and dual walk-in shower. Step outside and imagine the endless possibilities this expansive lot provides. Whether you dream of hosting unforgettable backyard soires or creating an outdoor escape for the whole family - the space is here to make your vision a reality. A long, gated driveway ensures ultimate privacy while offering ample parking. Even RV Parking & more. This home is just minutes from town yet feels like a secluded retreat enjoy the best of both worlds. An opportunity like this is rare, and it wont last long. Schedule your viewing today to see your new home. Some photos include virtual staging. Some actual staging has been added in the home as well.
Additional Information
- View
- Other
- Stories
- 1
- Cooling
- Central Air
Mortgage Calculator
Listing courtesy of Listing Agent: Garron Alexander (951-591-9717) from Listing Office: Gregg Alexander, Broker.

This information is deemed reliable but not guaranteed. You should rely on this information only to decide whether or not to further investigate a particular property. BEFORE MAKING ANY OTHER DECISION, YOU SHOULD PERSONALLY INVESTIGATE THE FACTS (e.g. square footage and lot size) with the assistance of an appropriate professional. You may use this information only to identify properties you may be interested in investigating further. All uses except for personal, non-commercial use in accordance with the foregoing purpose are prohibited. Redistribution or copying of this information, any photographs or video tours is strictly prohibited. This information is derived from the Internet Data Exchange (IDX) service provided by San Diego MLS®. Displayed property listings may be held by a brokerage firm other than the broker and/or agent responsible for this display. The information and any photographs and video tours and the compilation from which they are derived is protected by copyright. Compilation © 2025 San Diego MLS®,
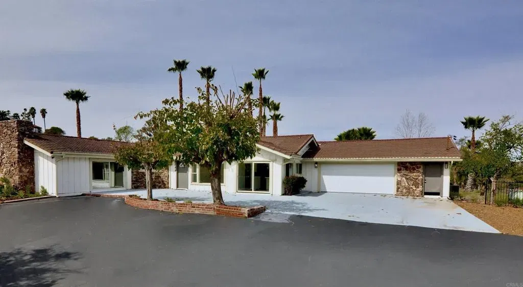
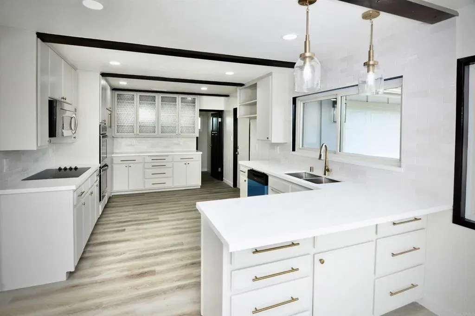
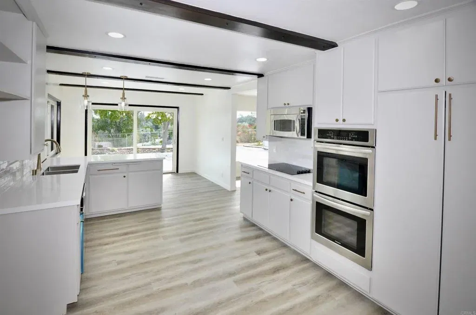
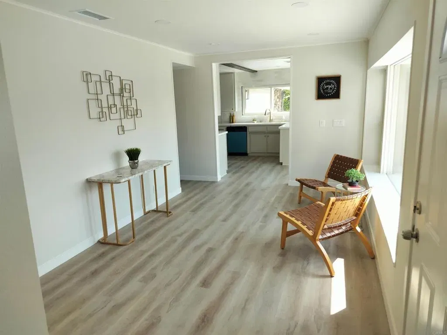
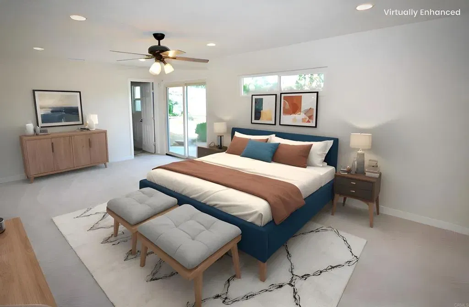
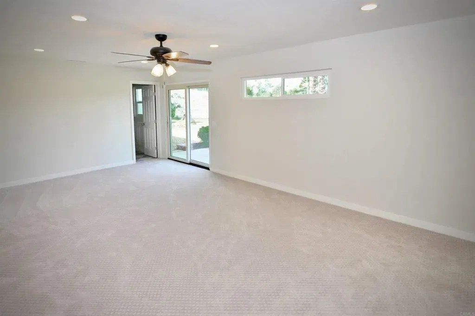
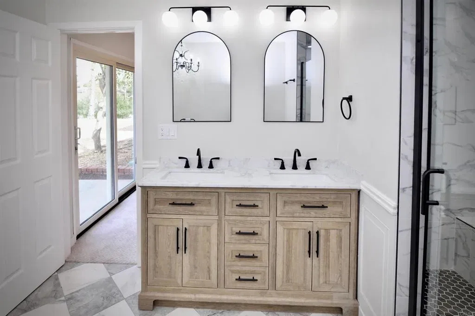
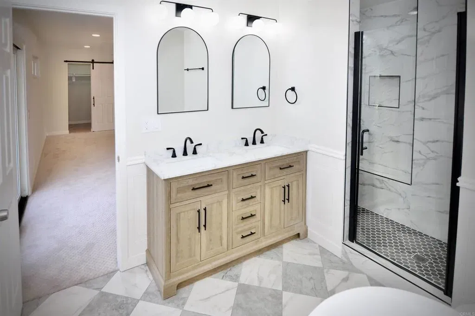
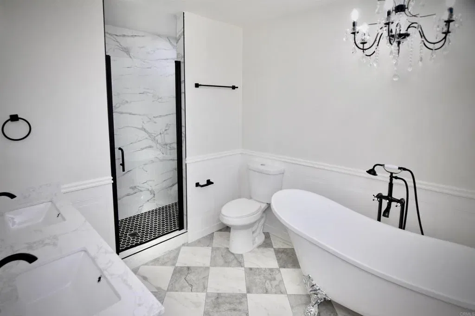
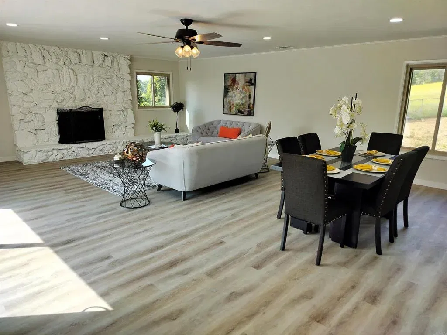
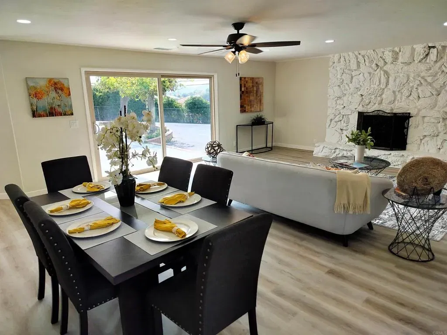
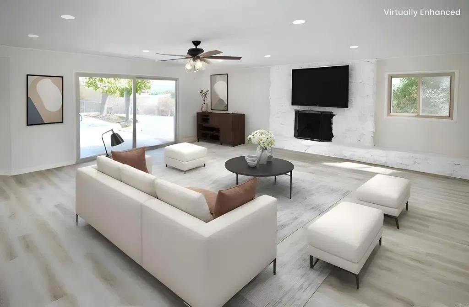
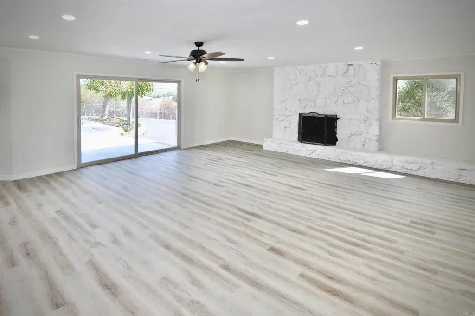
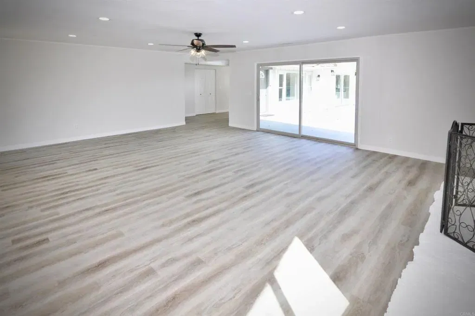
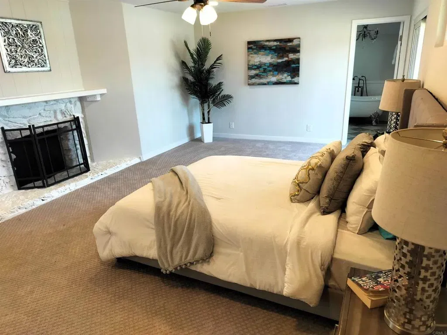
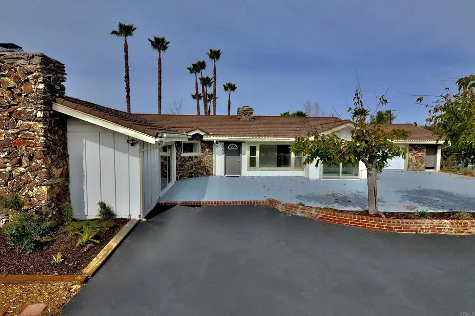
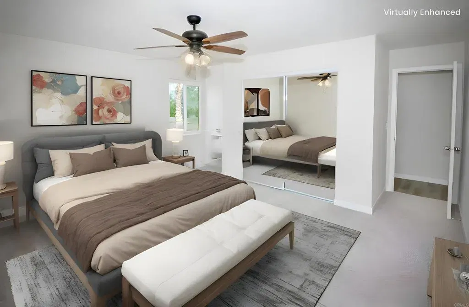
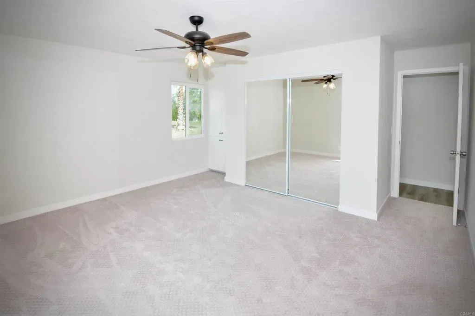
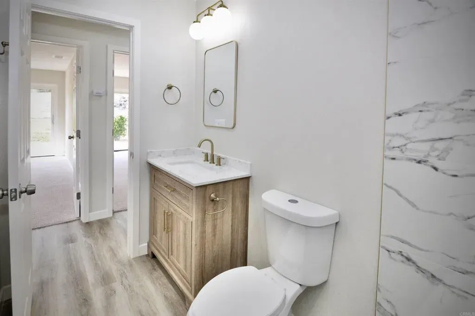
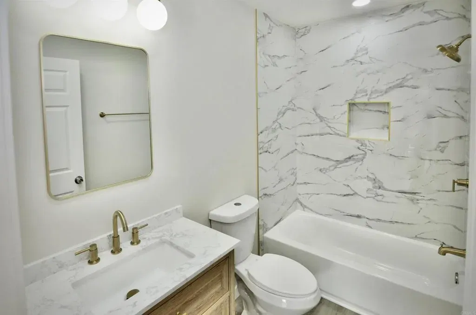
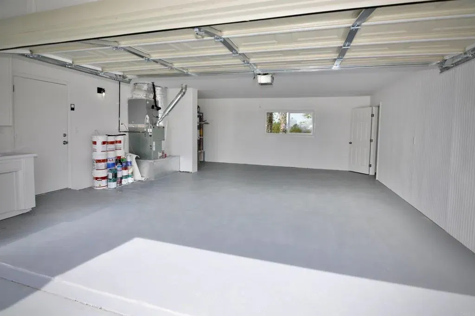
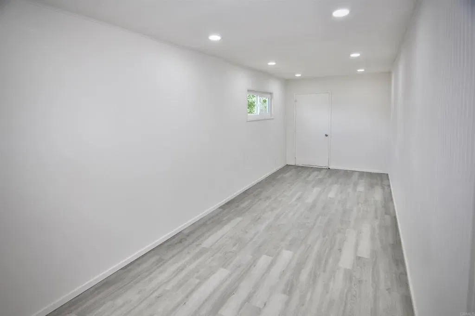
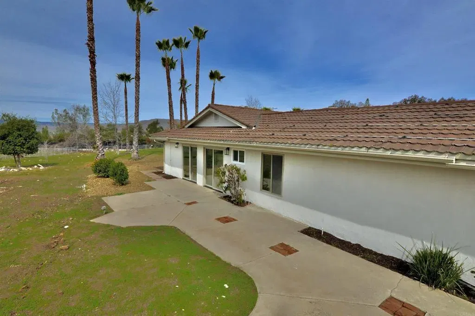
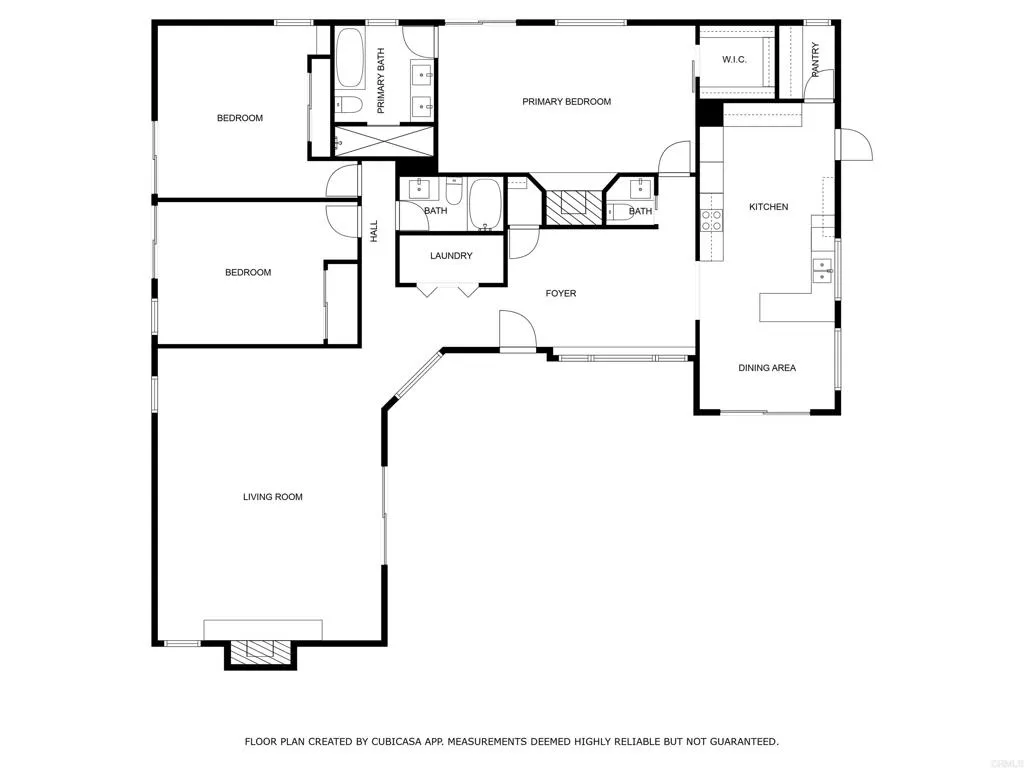
/u.realgeeks.media/murrietarealestatetoday/irelandgroup-logo-horizontal-400x90.png)