2260 E Mission Rd, Fallbrook, CA 92028
- $1,085,000
- 2
- BD
- 3
- BA
- 3,090
- SqFt
- List Price
- $1,085,000
- Status
- ACTIVE
- MLS#
- 250036362
- Bedrooms
- 2
- Bathrooms
- 3
- Living Sq. Ft
- 3,090
- Property Type
- Single Family Residential
- Year Built
- 1975
Property Description
Pristine Fallbrook gated retreat on 1.64 acres, surrounded by lush landscaping and sweeping panoramic views. Beyond the double wrought-iron gates lies an exquisite custom home that seamlessly blends energy efficiency with extensive, tasteful renovations; crafted for both comfort and entertaining. The property is adorned with fruit and nut trees including pomegranate, citrus, loquat, kumquat, and macadamia, while a tranquil koi pond welcomes you at the entry. Inside, an open-concept design with vaulted ceilings, natural rock fireplace, warm wood accents, and expansive windows fills the home with light and gives it a cozy vibe. The chef’s kitchen shines with high-end appliances, pendant lighting, and durable composite countertops. The entry-level primary suite opens to a panoramic-view porch, and its spa-inspired bath features dual sinks, a soaking tub, walk-in shower, and rich wood cabinetry. Upstairs, a spacious loft overlooks the living room and offers flexibility as a third bedroom, game room, or secondary living space, alongside a generously sized second bedroom and full bath. Recent upgrades include a new roof, updated windows and insulation, a new heat/AC pump, and an owned 40-panel solar system. With breathtaking vistas of rolling hills, this private and peaceful oasis is truly a must-see! Pristine Fallbrook gated retreat on 1.64 acres, surrounded by lush landscaping and sweeping panoramic views. Beyond the double wrought-iron gates lies an exquisite custom home that seamlessly blends energy efficiency with extensive, tasteful renovations; crafted for both comfort and entertaining. The property is adorned with fruit and nut trees including pomegranate, citrus, loquat, kumquat, and macadamia, while a tranquil koi pond welcomes you at the entry. Inside, an open-concept design with vaulted ceilings, natural rock fireplace, warm wood accents, and expansive windows fills the home with light and gives it a cozy vibe. The chef’s kitchen shines with high-end appliances, pendant lighting, and durable composite countertops. The entry-level primary suite opens to a panoramic-view porch, and its spa-inspired bath features dual sinks, a soaking tub, walk-in shower, and rich wood cabinetry. Upstairs, a spacious loft overlooks the living room and offers flexibility as a third bedroom, game room, or secondary living space, alongside a generously sized second bedroom and full bath. Recent upgrades include a new roof, updated windows and insulation, a new heat/AC pump, and an owned 40-panel solar system. With breathtaking vistas of rolling hills, this private and peaceful oasis is truly a must-see!
Additional Information
- Roof
- Composition
- Cooling
- Central Air
Mortgage Calculator
Listing courtesy of Listing Agent: Adrienne Mineiro (858-775-3094) from Listing Office: Harcourts Prime Properties.

This information is deemed reliable but not guaranteed. You should rely on this information only to decide whether or not to further investigate a particular property. BEFORE MAKING ANY OTHER DECISION, YOU SHOULD PERSONALLY INVESTIGATE THE FACTS (e.g. square footage and lot size) with the assistance of an appropriate professional. You may use this information only to identify properties you may be interested in investigating further. All uses except for personal, non-commercial use in accordance with the foregoing purpose are prohibited. Redistribution or copying of this information, any photographs or video tours is strictly prohibited. This information is derived from the Internet Data Exchange (IDX) service provided by San Diego MLS®. Displayed property listings may be held by a brokerage firm other than the broker and/or agent responsible for this display. The information and any photographs and video tours and the compilation from which they are derived is protected by copyright. Compilation © 2025 San Diego MLS®,
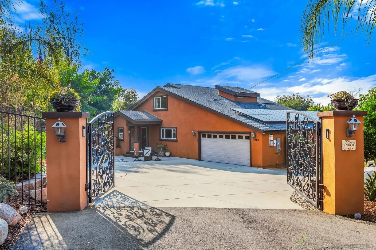
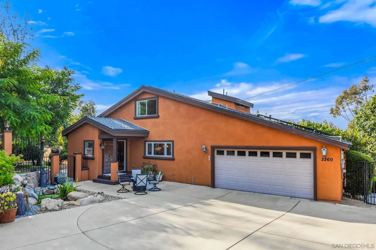
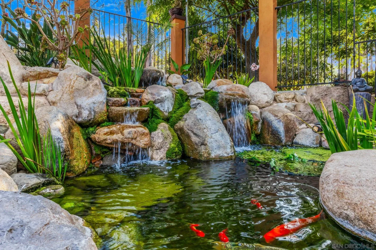
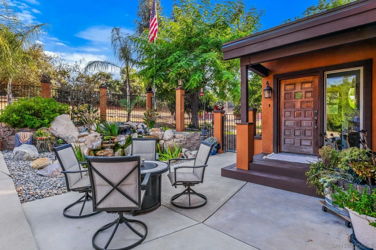
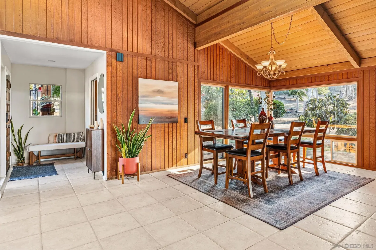
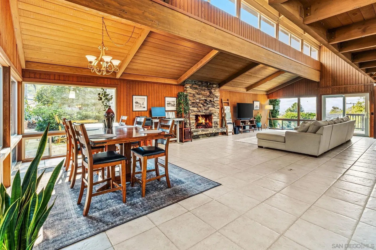
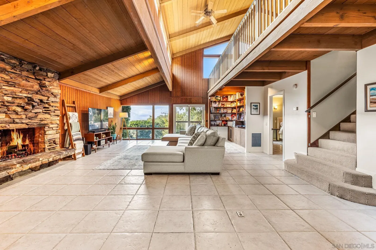
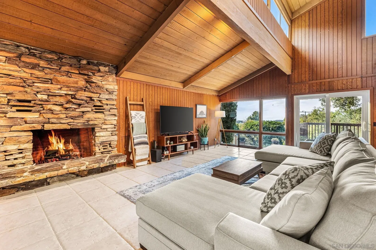
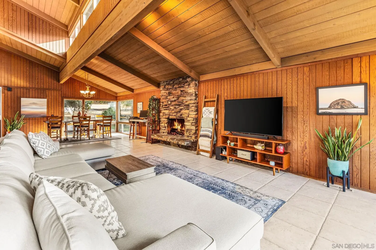
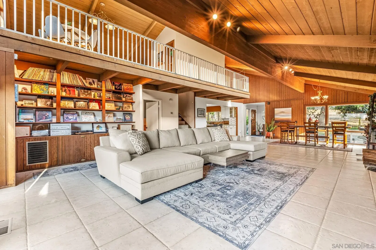
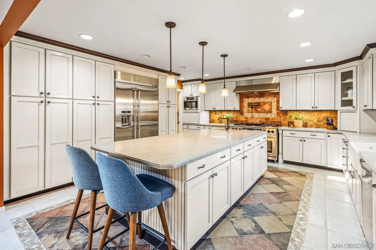
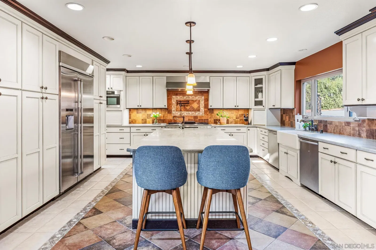
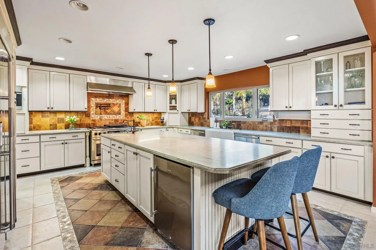
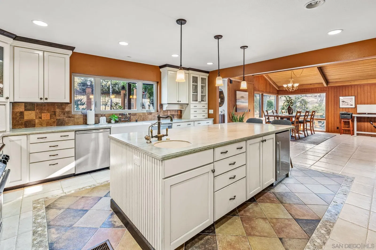
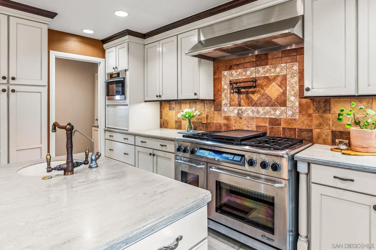
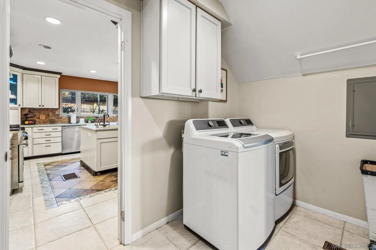
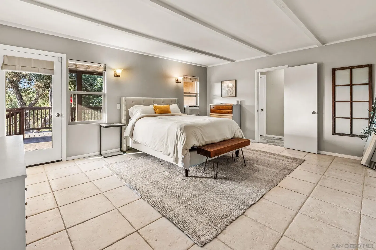
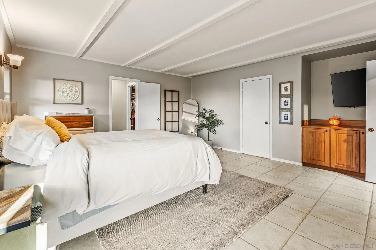
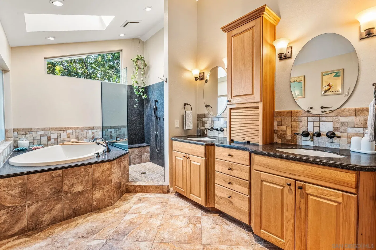
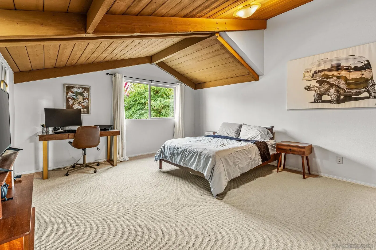
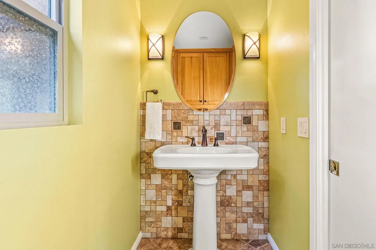
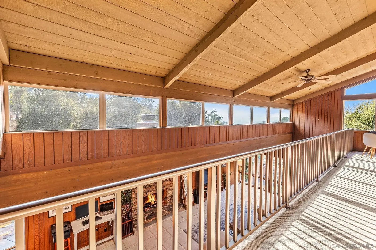
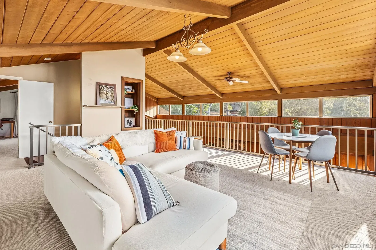
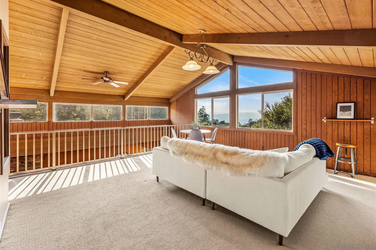
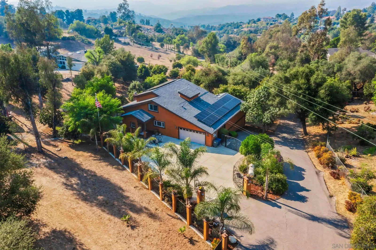
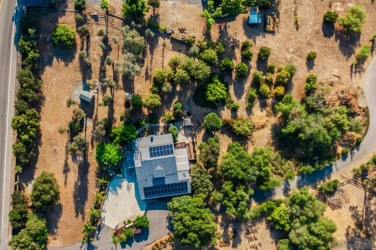
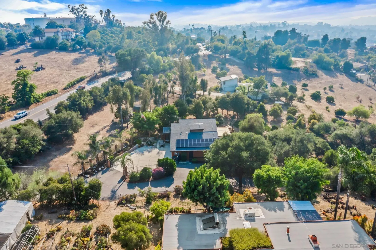
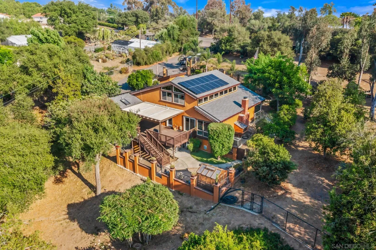
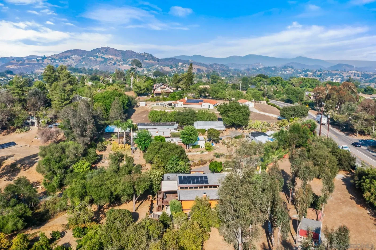
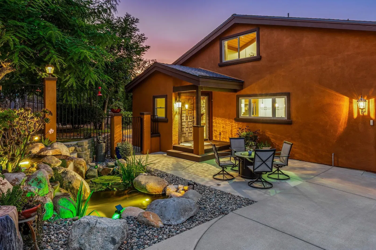
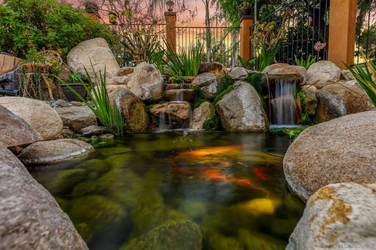
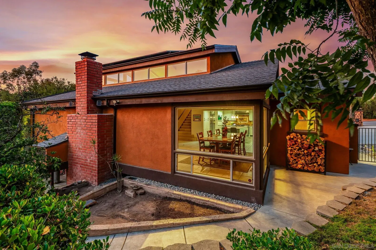
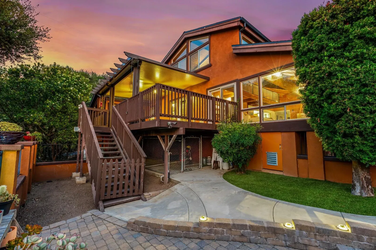
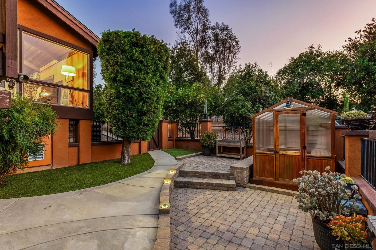
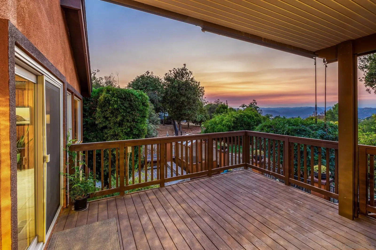
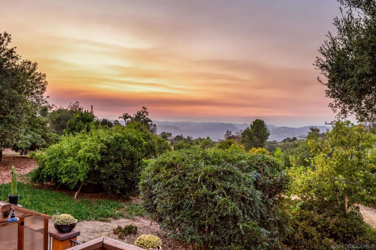
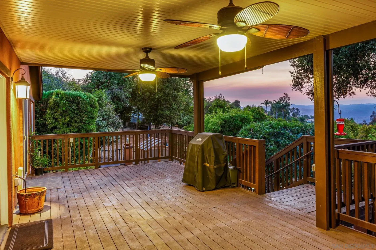
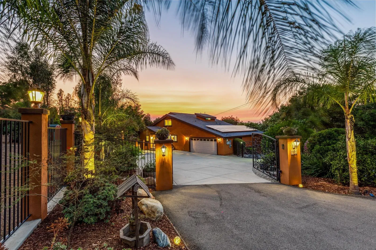
/u.realgeeks.media/murrietarealestatetoday/irelandgroup-logo-horizontal-400x90.png)