1166 Arroyo Pacifica, Fallbrook, CA 92028
- $1,549,000
- 4
- BD
- 4
- BA
- 3,649
- SqFt
- List Price
- $1,549,000
- Price Change
- ▼ $31,000 1750833421
- Status
- ACTIVE
- MLS#
- PW25075304
- Bedrooms
- 4
- Bathrooms
- 4
- Living Sq. Ft
- 3,649
- Property Type
- Single Family Residential
- Year Built
- 2002
Property Description
Beautiful Custom-Built Tuscan style home in an upscale LOS ALISOS neighborhood featuring 2928 square ft. 2-bedroom home/2.5 bath, with a large office/Den (could be converted to a 3rd bedroom). There is also a separate 720 sq. ft. ADU with fireplace in the main living area,1 Bedroom/ 1 bath, an Office/Den, plus a full kitchen & private covered patio. It is currently occupied with a full-time tenant. Main home features include Formal Living Room with a fireplace, a separate Family Room with a fireplace & Wet Bar, and a central music center that can be heard throughout the home, Formal Dining Room & living room, Granite kitchen countertops, Walk in Pantry, Custom Built-ins, Alder wood cabinets, wet bar, travertine tile floors, high ceilings, game/pool table room, spacious library/office, spacious primary retreat includes Duel sinks, marble shower, Jacuzzi tub, and a walk-in closet. Property features a 2 acre lot with a small organic Avocado & various fruit tree orchard. A Gazebo, a fully covered veranda and Patio with built-in BBQ, sink & refrigerator along the rear of the home that offers panoramic views of valleys and hills with incredible sunsets - perfect for entertainment. This Custom-Built Home Using (2x6 framing) and special Earthquake reinforcement is a home you can be at peace with while you enjoy the quiet Rural upscale neighborhood views. Beautiful Custom-Built Tuscan style home in an upscale LOS ALISOS neighborhood featuring 2928 square ft. 2-bedroom home/2.5 bath, with a large office/Den (could be converted to a 3rd bedroom). There is also a separate 720 sq. ft. ADU with fireplace in the main living area,1 Bedroom/ 1 bath, an Office/Den, plus a full kitchen & private covered patio. It is currently occupied with a full-time tenant. Main home features include Formal Living Room with a fireplace, a separate Family Room with a fireplace & Wet Bar, and a central music center that can be heard throughout the home, Formal Dining Room & living room, Granite kitchen countertops, Walk in Pantry, Custom Built-ins, Alder wood cabinets, wet bar, travertine tile floors, high ceilings, game/pool table room, spacious library/office, spacious primary retreat includes Duel sinks, marble shower, Jacuzzi tub, and a walk-in closet. Property features a 2 acre lot with a small organic Avocado & various fruit tree orchard. A Gazebo, a fully covered veranda and Patio with built-in BBQ, sink & refrigerator along the rear of the home that offers panoramic views of valleys and hills with incredible sunsets - perfect for entertainment. This Custom-Built Home Using (2x6 framing) and special Earthquake reinforcement is a home you can be at peace with while you enjoy the quiet Rural upscale neighborhood views.
Additional Information
- View
- Mountain(s), Peek, Valley
- Stories
- 1
- Roof
- Tile/Clay
- Cooling
- Central Air
Mortgage Calculator
Listing courtesy of Listing Agent: Susan Paterson (949-206-1778) from Listing Office: Susan Paterson R.E. Broker.

This information is deemed reliable but not guaranteed. You should rely on this information only to decide whether or not to further investigate a particular property. BEFORE MAKING ANY OTHER DECISION, YOU SHOULD PERSONALLY INVESTIGATE THE FACTS (e.g. square footage and lot size) with the assistance of an appropriate professional. You may use this information only to identify properties you may be interested in investigating further. All uses except for personal, non-commercial use in accordance with the foregoing purpose are prohibited. Redistribution or copying of this information, any photographs or video tours is strictly prohibited. This information is derived from the Internet Data Exchange (IDX) service provided by San Diego MLS®. Displayed property listings may be held by a brokerage firm other than the broker and/or agent responsible for this display. The information and any photographs and video tours and the compilation from which they are derived is protected by copyright. Compilation © 2025 San Diego MLS®,
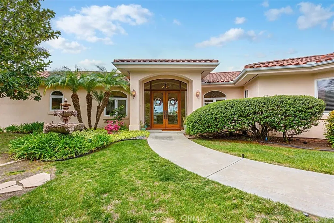
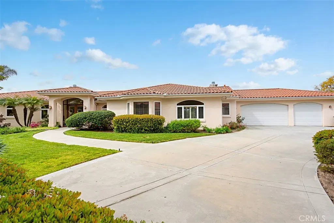
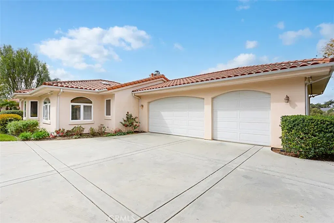
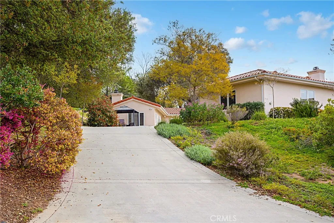
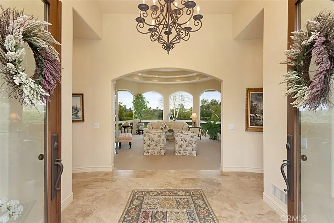
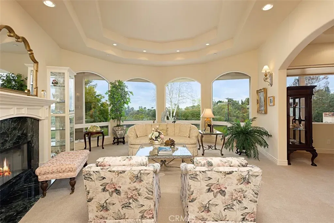
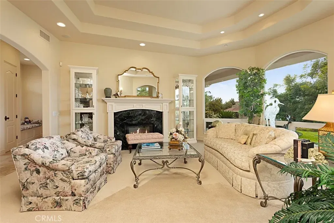
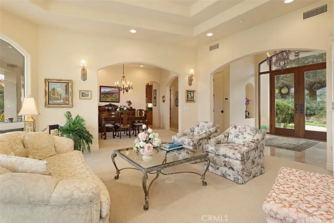
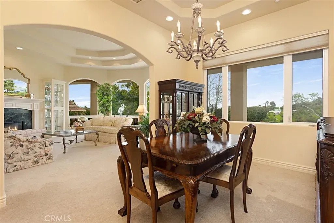
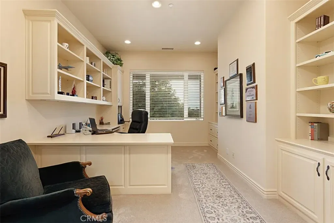
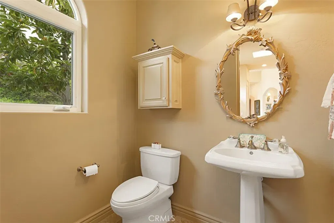
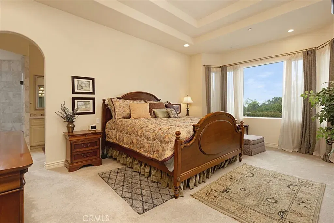
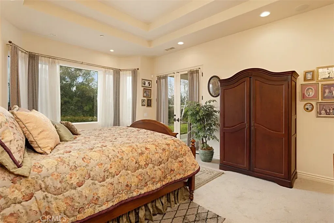
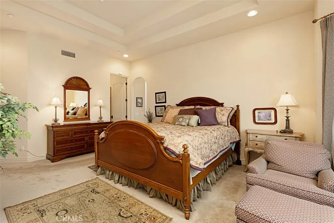
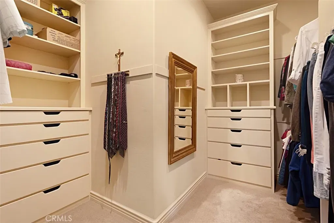
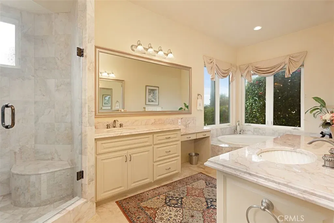
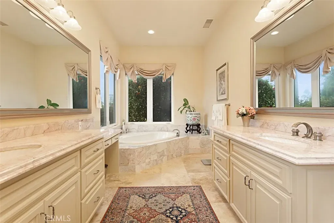
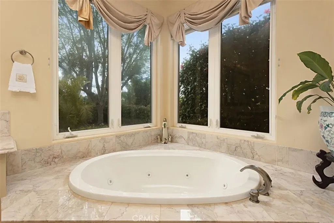
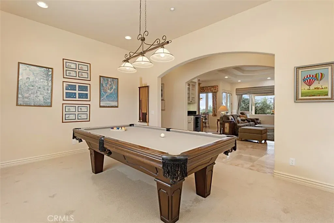
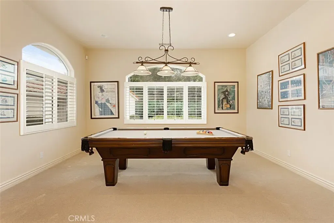
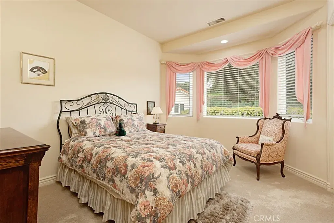
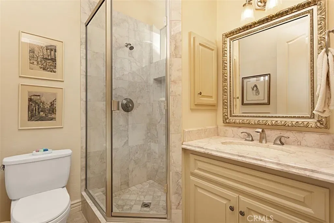
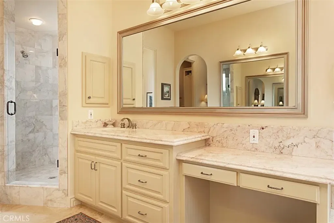
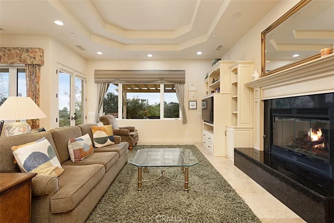
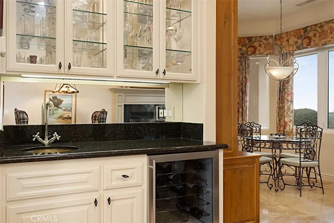
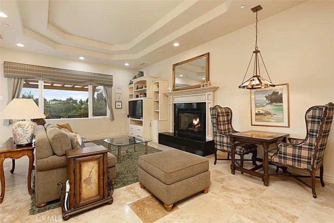
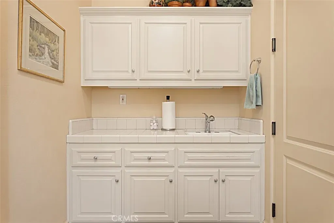
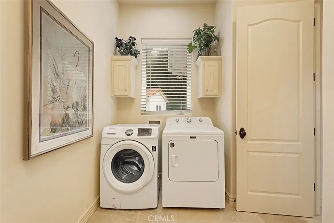
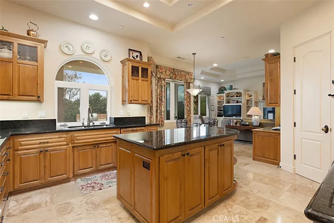
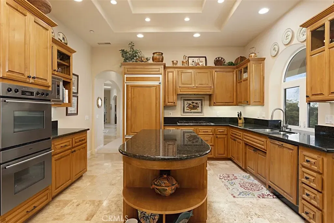
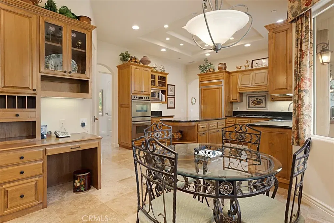
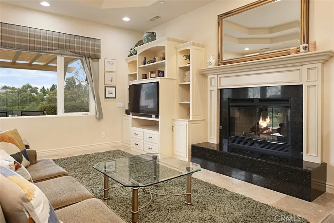
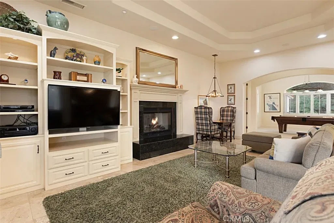
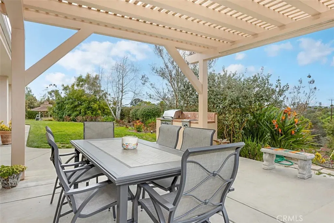
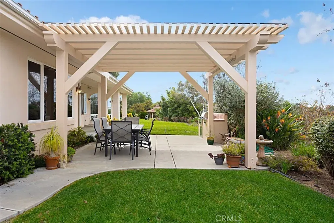
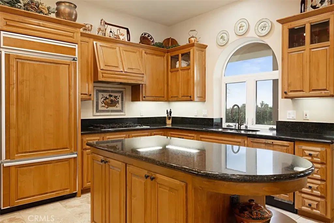
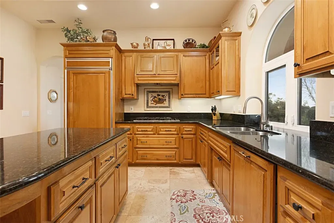
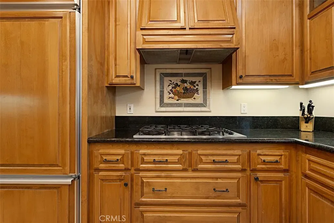
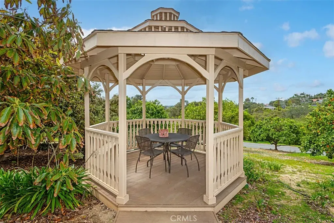
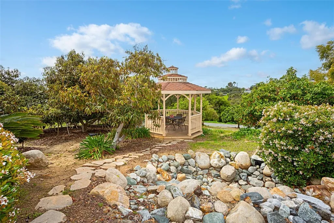
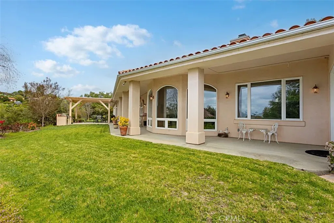
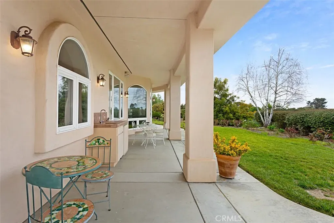
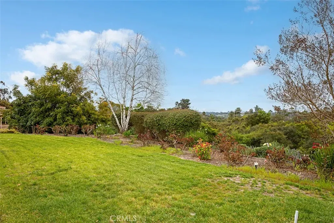
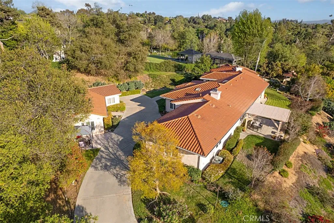
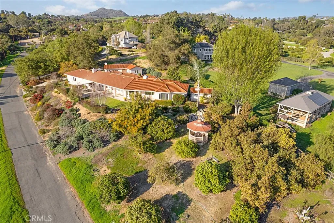
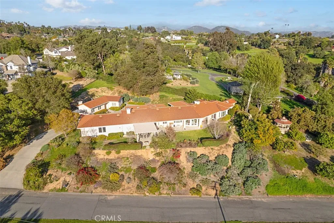
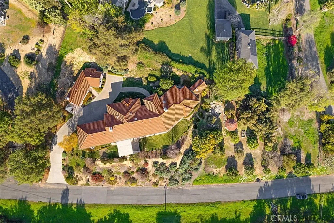
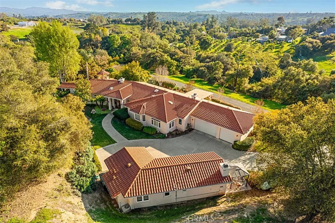
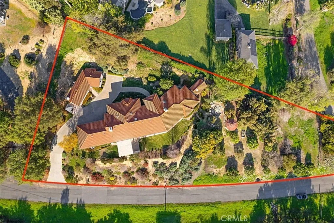
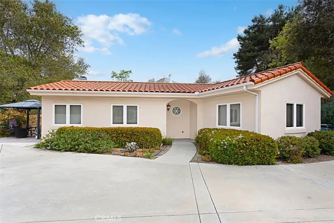
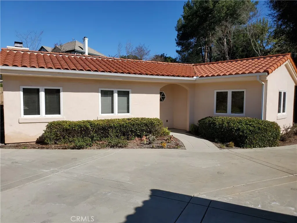
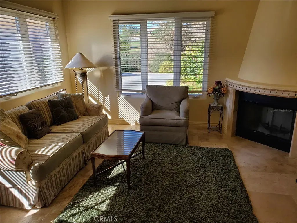
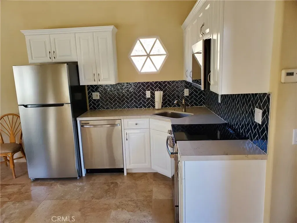
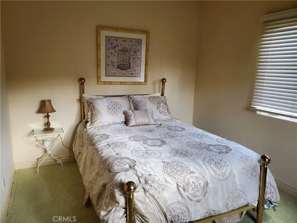
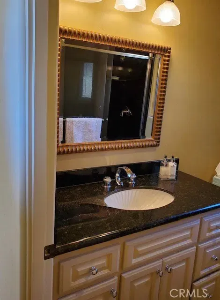
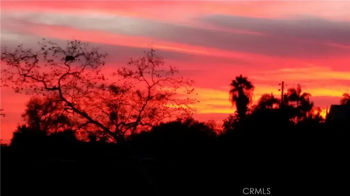
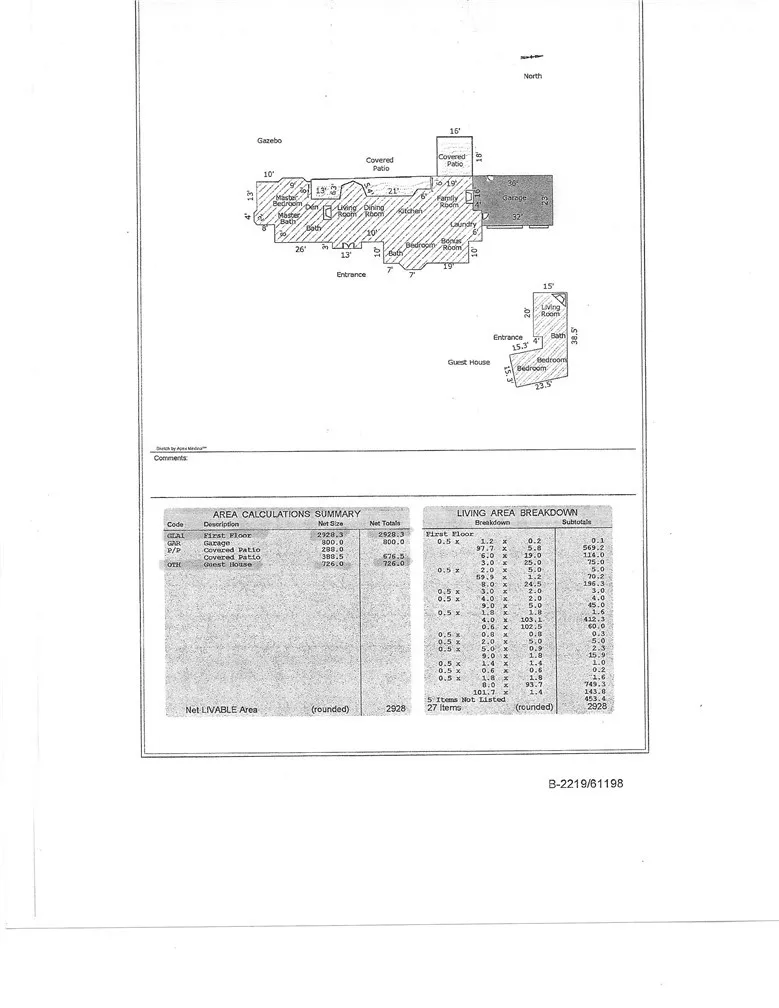
/u.realgeeks.media/murrietarealestatetoday/irelandgroup-logo-horizontal-400x90.png)