1931 James Gaynor St, Fallbrook, CA 92028
- $998,000
- 3
- BD
- 3
- BA
- 2,623
- SqFt
- List Price
- $998,000
- Price Change
- ▼ $96,000 1752540690
- Status
- ACTIVE
- MLS#
- SW25105198
- Bedrooms
- 3
- Bathrooms
- 3
- Living Sq. Ft
- 2,623
- Property Type
- Single Family Residential
- Year Built
- 2008
Property Description
Welcome to this beautifully designed 3-bedroom, 2.5-bath home offering 2,623 square feet of single-level living, set on a quiet cul-de-sac in a gated community. Built in 2008 with long-term comfort in mind, the spacious open floor plan is filled with natural light and anchored by a large gourmet kitchen featuring granite countertops, a center island, and ample cabinetry. Perfect for entertaining, the home also includes a formal dining room, oversized rooms, and abundant windows throughout. The third bedroom is currently used as a home office, providing flexibility for remote work or creative space. The secondary bedrooms are connected by a convenient Jack-and-Jill bathroom, offering privacy and practicality for family or guests. The primary suite is a spa-like retreat, complete with a luxurious soaking tub, dual vanities, and a calming atmosphere. Step outside to enjoy a large front courtyard, a covered loggia, and a backyard oasis with a below-ground pool and above-ground spa. The mature, low-maintenance landscaping features nine fruit-bearing trees, a raised organic vegetable garden, and a full sprinkler system. With a fully paid 24 panel solar system and automatic power wall backup, and interior sprinkler system - this home is built for resilience. Safety and accessibility are prioritized with wide doorways, a pool ramp, built-in shower seat, stucco eaves, and a cement perimeter. Located in a walkable neighborhood with mostly flat streets, enjoy access to scenic trails, a tot lot, two parks, tennis and basketball courts, pickleball, and an RV lot for storing boats and tr Welcome to this beautifully designed 3-bedroom, 2.5-bath home offering 2,623 square feet of single-level living, set on a quiet cul-de-sac in a gated community. Built in 2008 with long-term comfort in mind, the spacious open floor plan is filled with natural light and anchored by a large gourmet kitchen featuring granite countertops, a center island, and ample cabinetry. Perfect for entertaining, the home also includes a formal dining room, oversized rooms, and abundant windows throughout. The third bedroom is currently used as a home office, providing flexibility for remote work or creative space. The secondary bedrooms are connected by a convenient Jack-and-Jill bathroom, offering privacy and practicality for family or guests. The primary suite is a spa-like retreat, complete with a luxurious soaking tub, dual vanities, and a calming atmosphere. Step outside to enjoy a large front courtyard, a covered loggia, and a backyard oasis with a below-ground pool and above-ground spa. The mature, low-maintenance landscaping features nine fruit-bearing trees, a raised organic vegetable garden, and a full sprinkler system. With a fully paid 24 panel solar system and automatic power wall backup, and interior sprinkler system - this home is built for resilience. Safety and accessibility are prioritized with wide doorways, a pool ramp, built-in shower seat, stucco eaves, and a cement perimeter. Located in a walkable neighborhood with mostly flat streets, enjoy access to scenic trails, a tot lot, two parks, tennis and basketball courts, pickleball, and an RV lot for storing boats and trailers.
Additional Information
- View
- Mountain(s), City
- Stories
- 1
- Roof
- Tile/Clay
- Cooling
- Central Air
Mortgage Calculator
Listing courtesy of Listing Agent: Rolf Rawson (951-695-2951) from Listing Office: Rawson & Associates.

This information is deemed reliable but not guaranteed. You should rely on this information only to decide whether or not to further investigate a particular property. BEFORE MAKING ANY OTHER DECISION, YOU SHOULD PERSONALLY INVESTIGATE THE FACTS (e.g. square footage and lot size) with the assistance of an appropriate professional. You may use this information only to identify properties you may be interested in investigating further. All uses except for personal, non-commercial use in accordance with the foregoing purpose are prohibited. Redistribution or copying of this information, any photographs or video tours is strictly prohibited. This information is derived from the Internet Data Exchange (IDX) service provided by San Diego MLS®. Displayed property listings may be held by a brokerage firm other than the broker and/or agent responsible for this display. The information and any photographs and video tours and the compilation from which they are derived is protected by copyright. Compilation © 2025 San Diego MLS®,
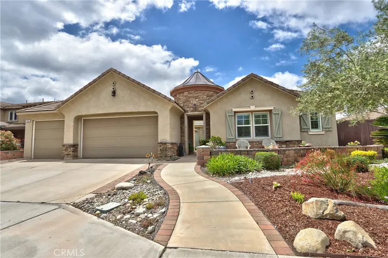
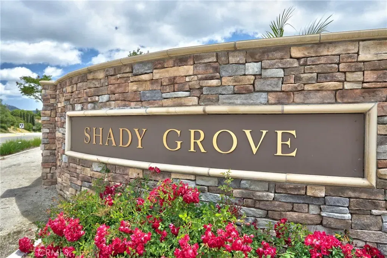
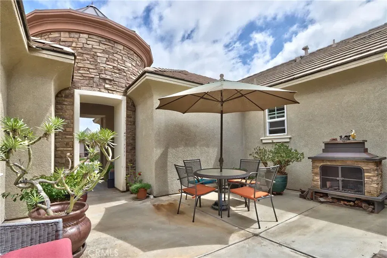
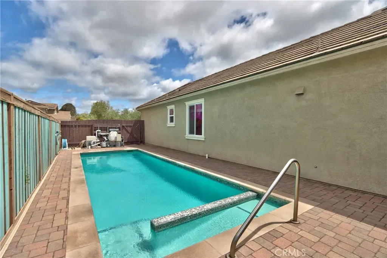
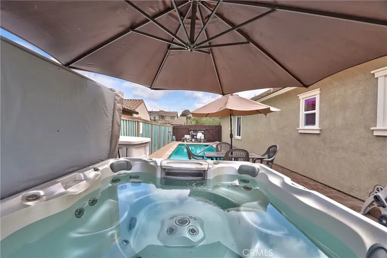
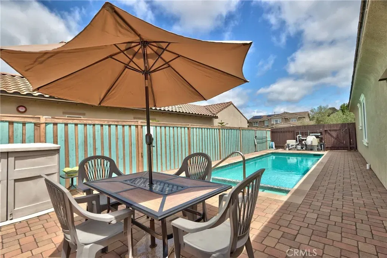
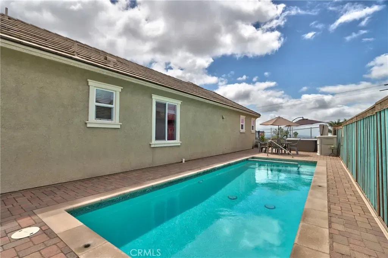
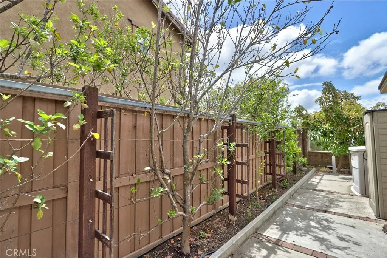
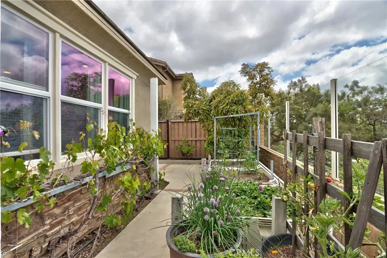
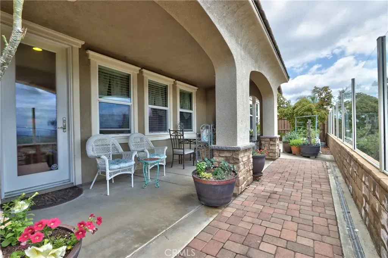
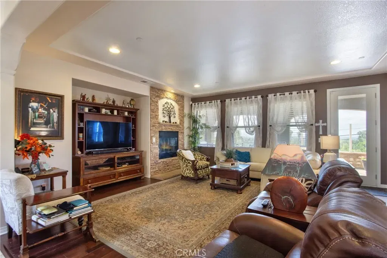
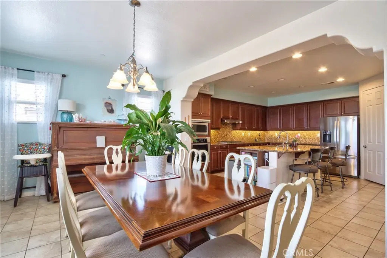
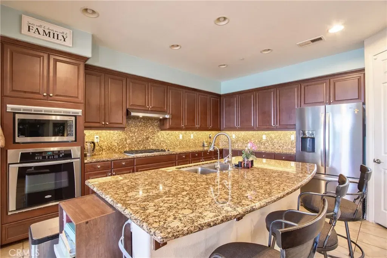
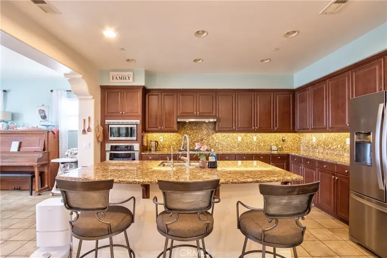
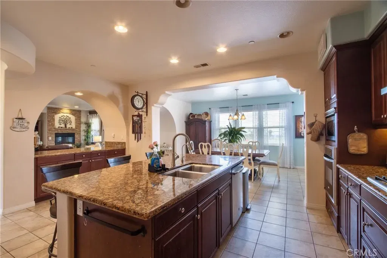
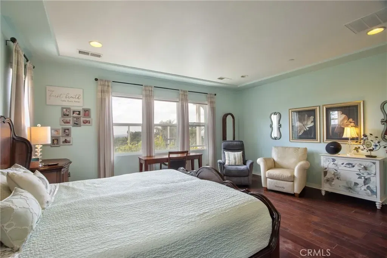
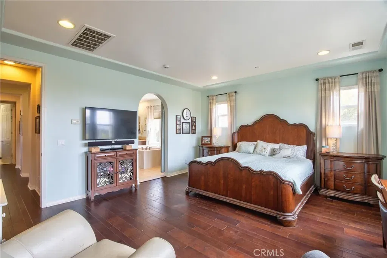
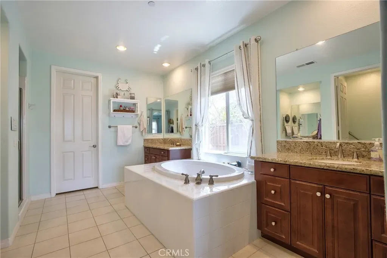
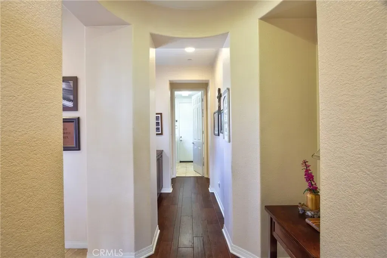
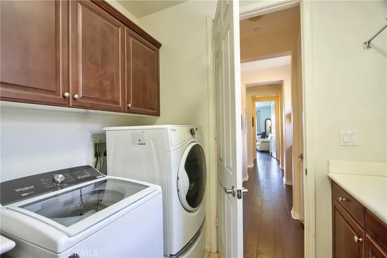
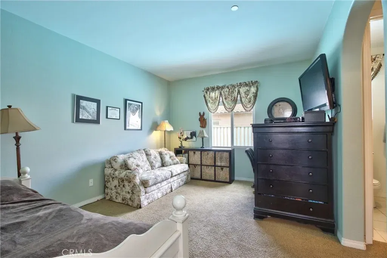
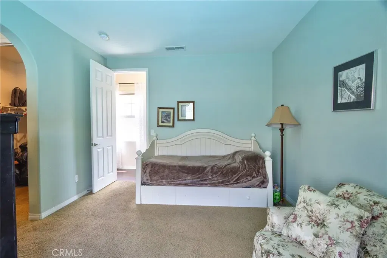
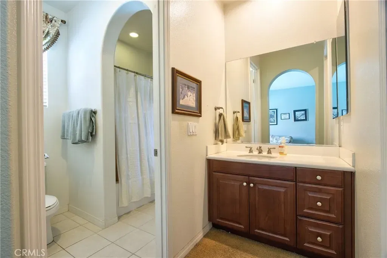
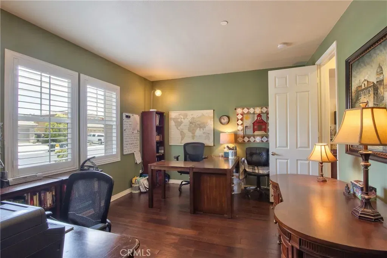
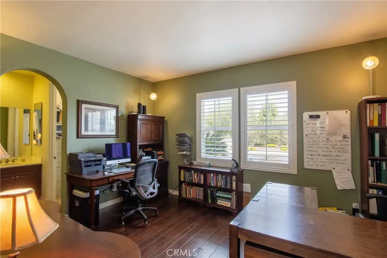
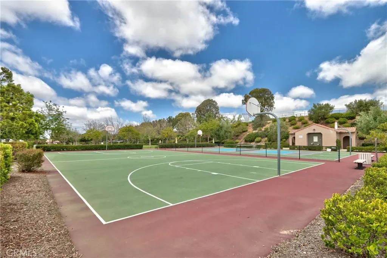
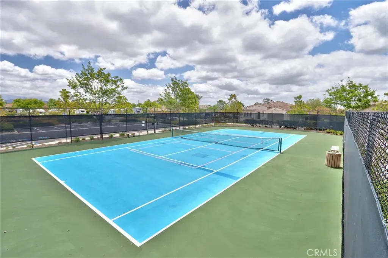
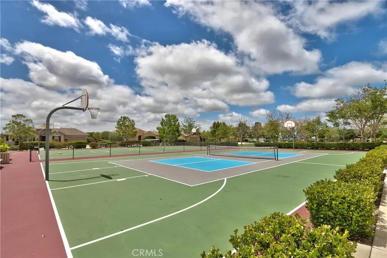
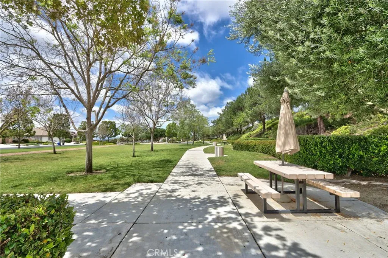
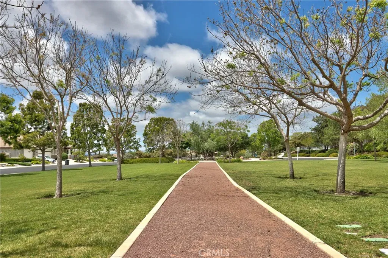
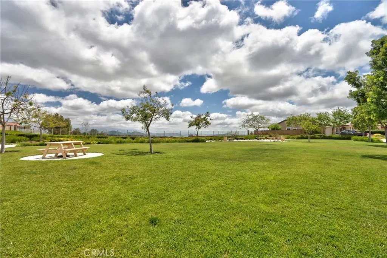
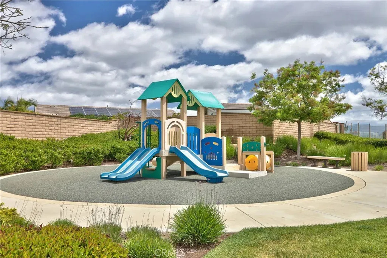
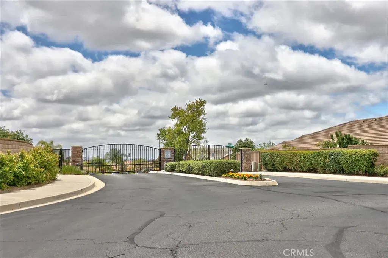
/u.realgeeks.media/murrietarealestatetoday/irelandgroup-logo-horizontal-400x90.png)