1904 Grey Rabbit Hollow Ln, Fallbrook, CA 92028
- $1,400,000
- 3
- BD
- 2
- BA
- 2,550
- SqFt
- List Price
- $1,400,000
- Status
- ACTIVE
- MLS#
- NDP2506374
- Bedrooms
- 3
- Bathrooms
- 2
- Living Sq. Ft
- 2,550
- Property Type
- Single Family Residential
- Year Built
- 2025
Property Description
Nestled at the end of a private cul-de-sac, this brand-new construction home sits on a full one-acre lot, offering a rare opportunity to create your dream outdoor space. Inside, the home impresses with a bright, open-concept floor plan where the kitchen, dining area, and family room flow effortlessly togetherperfect for entertaining and everyday living. Expansive glass sliders bring in abundant natural light and open to the spacious backyard. The kitchen features beautiful finishes throughout, including quartz countertops, sleek cabinetry, stainless steel appliances, and a large walk-in pantry with a wood countertop and open shelving, combining both function and charm. The luxurious primary suite offers a peaceful retreat, complete with a spa-inspired bathroom boasting a soaking tub, walk-in shower, dual vanities, and elegant finishes. The spacious laundry room is designed for convenience and storage, featuring floor-to-ceiling built-in cabinetry to keep everything organized and out of sight. A rare 4-car garage adds incredible storage potential, with ample space on the lot for RVs, boats, or future additions. Thoughtfully designed with stylish details and built for comfort, this move-in-ready home is the perfect canvas to create the indoor-outdoor oasis youve been dreaming of. Nestled at the end of a private cul-de-sac, this brand-new construction home sits on a full one-acre lot, offering a rare opportunity to create your dream outdoor space. Inside, the home impresses with a bright, open-concept floor plan where the kitchen, dining area, and family room flow effortlessly togetherperfect for entertaining and everyday living. Expansive glass sliders bring in abundant natural light and open to the spacious backyard. The kitchen features beautiful finishes throughout, including quartz countertops, sleek cabinetry, stainless steel appliances, and a large walk-in pantry with a wood countertop and open shelving, combining both function and charm. The luxurious primary suite offers a peaceful retreat, complete with a spa-inspired bathroom boasting a soaking tub, walk-in shower, dual vanities, and elegant finishes. The spacious laundry room is designed for convenience and storage, featuring floor-to-ceiling built-in cabinetry to keep everything organized and out of sight. A rare 4-car garage adds incredible storage potential, with ample space on the lot for RVs, boats, or future additions. Thoughtfully designed with stylish details and built for comfort, this move-in-ready home is the perfect canvas to create the indoor-outdoor oasis youve been dreaming of.
Additional Information
- View
- Mountain(s), Neighborhood
- Stories
- 1
- Roof
- Composition, Asphalt
- Cooling
- Central Air
Mortgage Calculator
Listing courtesy of Listing Agent: Sharyn Seymour (760-801-3882) from Listing Office: AARE.

This information is deemed reliable but not guaranteed. You should rely on this information only to decide whether or not to further investigate a particular property. BEFORE MAKING ANY OTHER DECISION, YOU SHOULD PERSONALLY INVESTIGATE THE FACTS (e.g. square footage and lot size) with the assistance of an appropriate professional. You may use this information only to identify properties you may be interested in investigating further. All uses except for personal, non-commercial use in accordance with the foregoing purpose are prohibited. Redistribution or copying of this information, any photographs or video tours is strictly prohibited. This information is derived from the Internet Data Exchange (IDX) service provided by San Diego MLS®. Displayed property listings may be held by a brokerage firm other than the broker and/or agent responsible for this display. The information and any photographs and video tours and the compilation from which they are derived is protected by copyright. Compilation © 2025 San Diego MLS®,
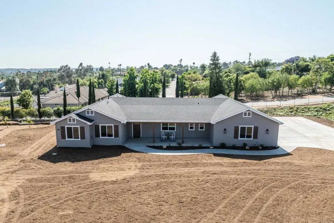
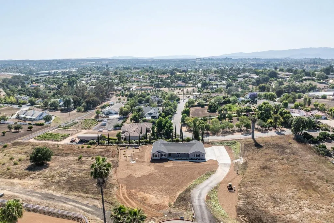
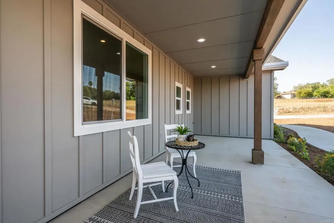
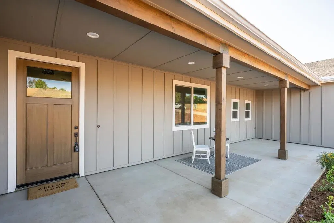
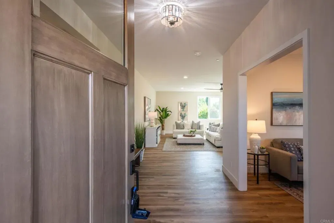
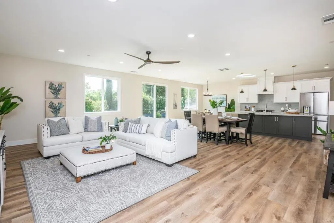
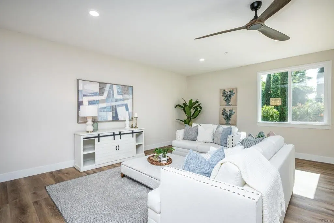
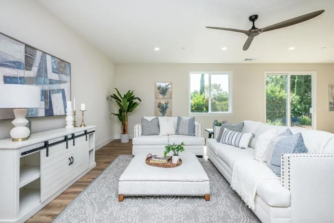
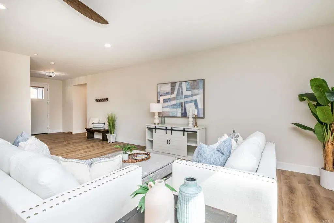
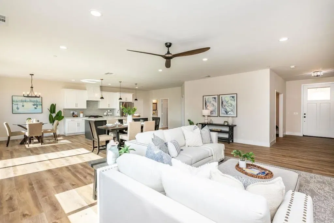
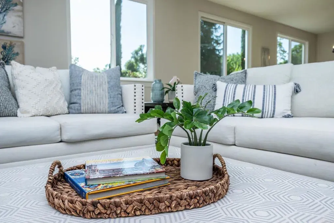
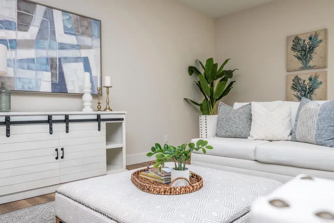
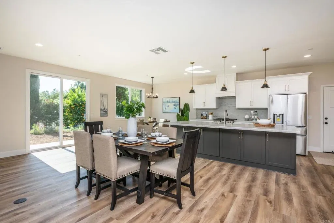
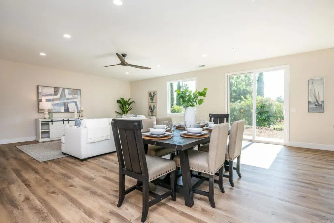
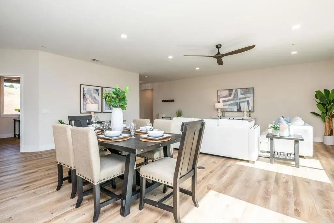
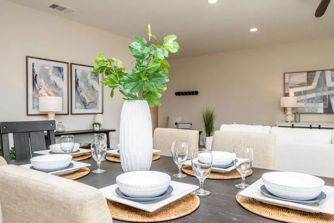
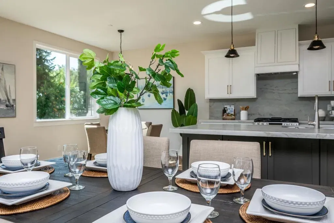
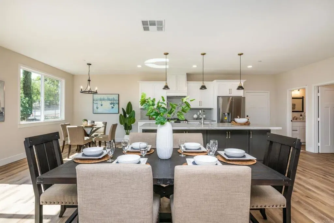
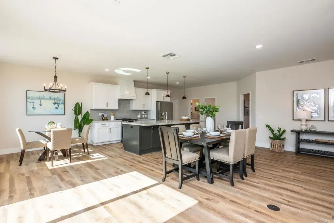
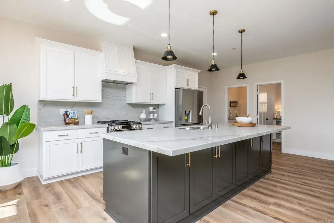
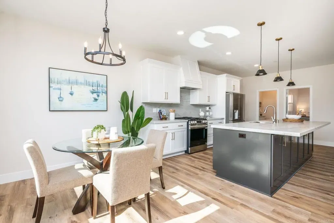
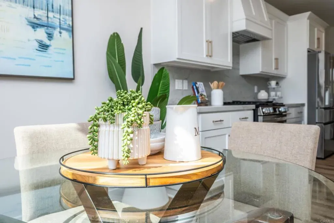
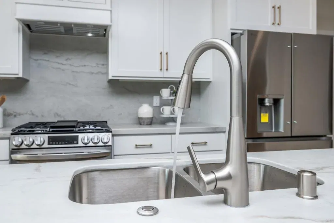
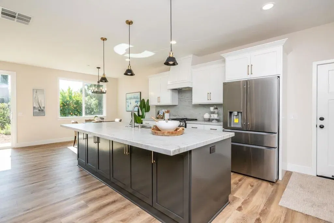
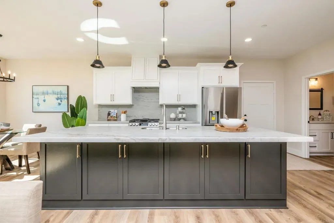
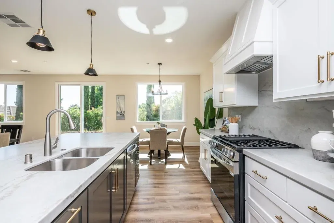
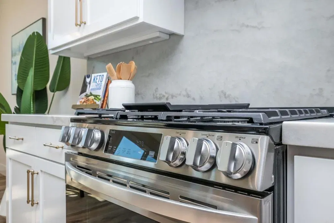
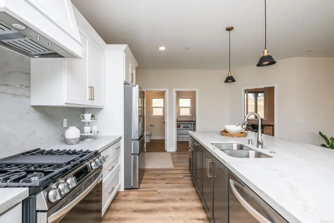
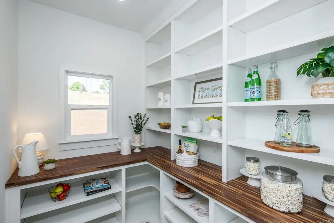
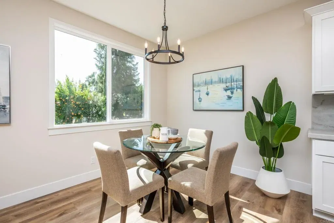
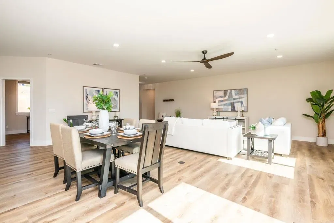
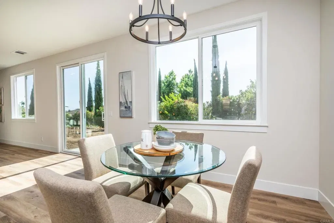
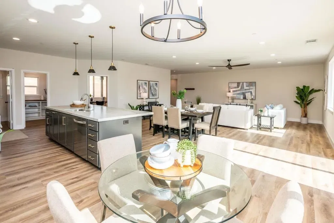
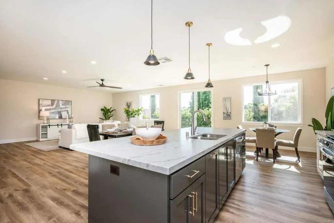
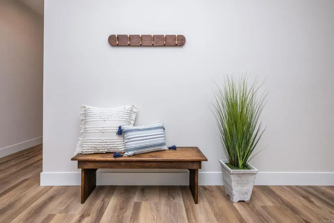
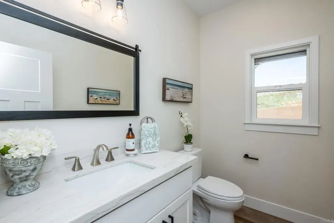
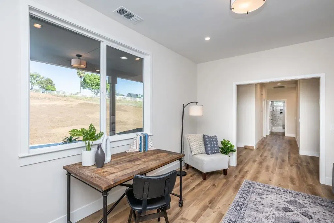
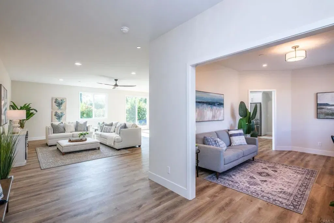
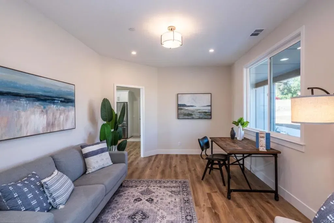
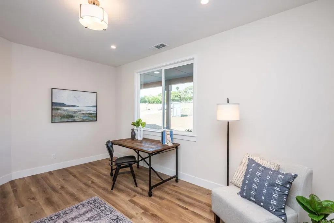
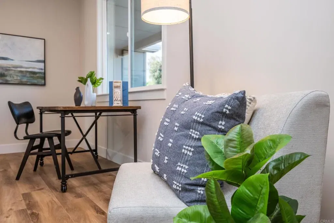
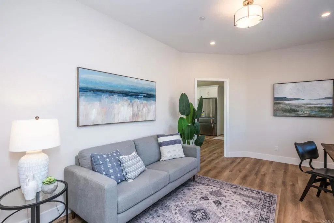
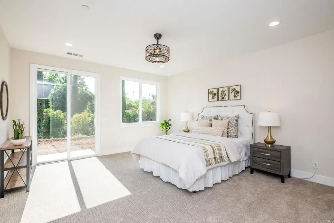
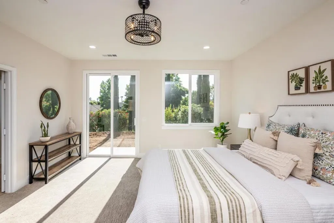
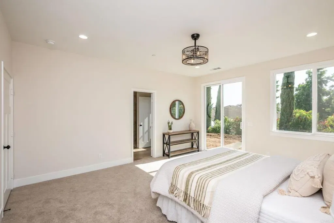
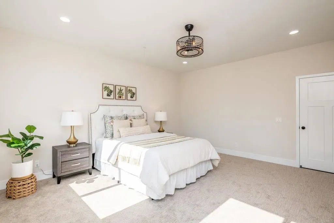
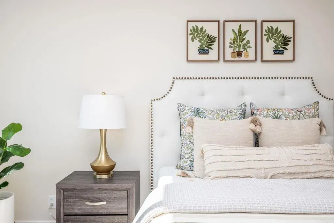
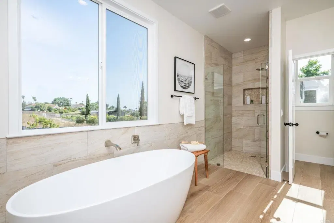
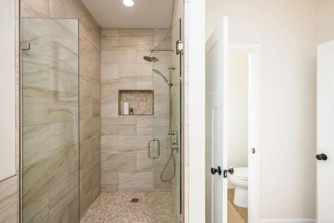
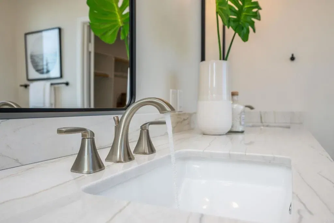
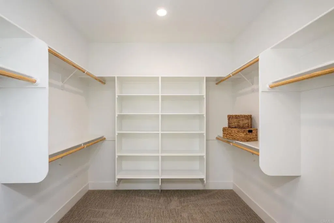
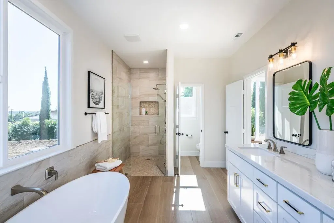
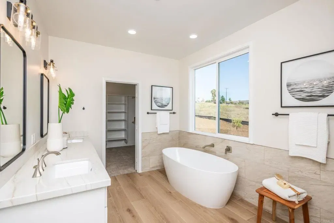
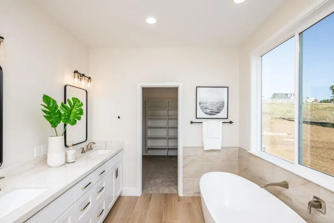
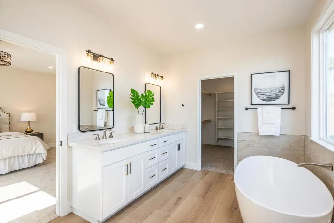
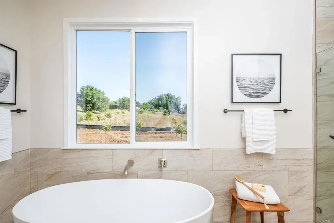
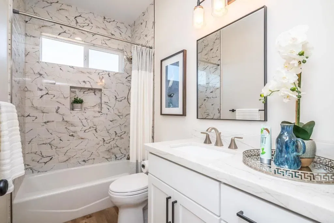
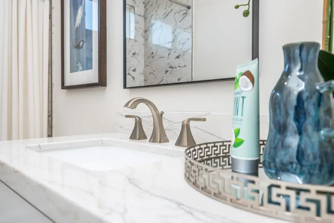
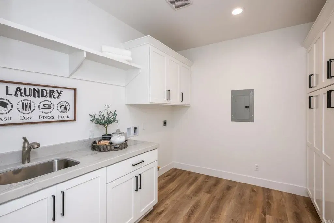
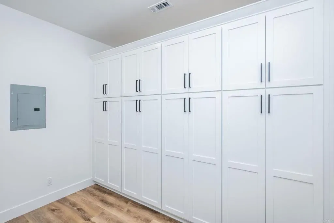
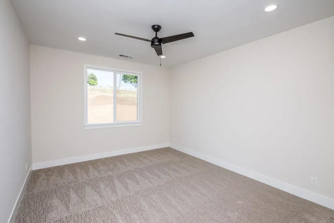
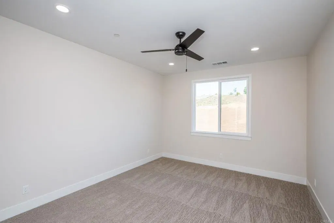
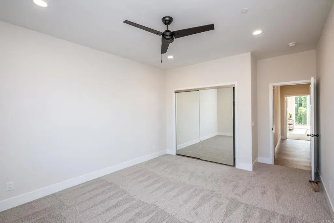
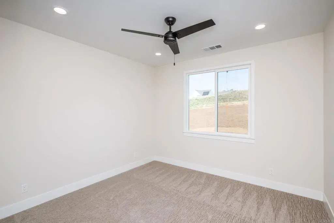
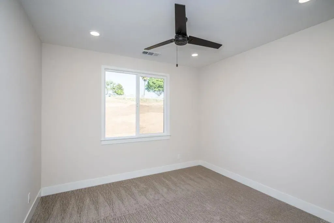
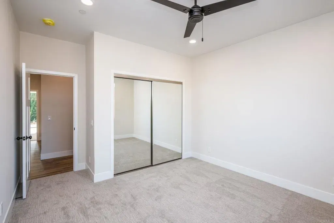
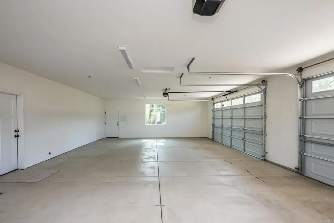
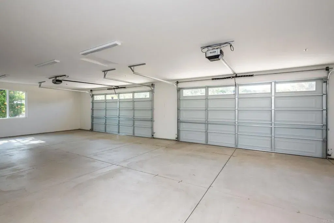
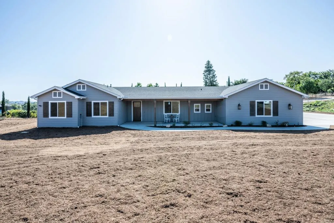
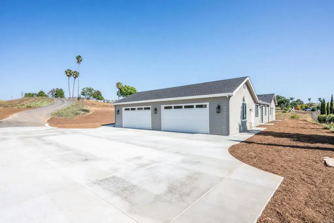
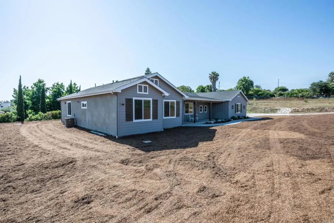
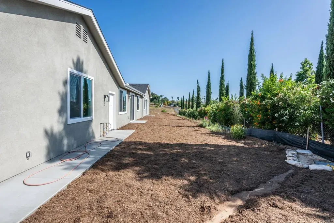
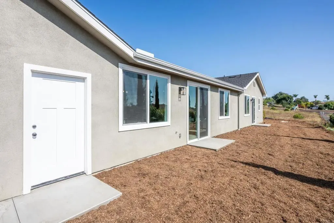
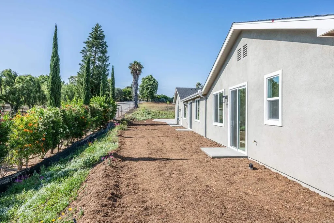
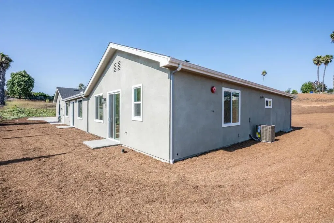
/u.realgeeks.media/murrietarealestatetoday/irelandgroup-logo-horizontal-400x90.png)