647 Hatfield Dr, San Marcos, CA 92078
- $670,000
- 2
- BD
- 3
- BA
- 1,209
- SqFt
- List Price
- $670,000
- Status
- ACTIVE
- MLS#
- SW25158926
- Bedrooms
- 2
- Bathrooms
- 3
- Living Sq. Ft
- 1,209
- Property Type
- Condo
- Year Built
- 2005
Property Description
Welcome to 647 Hatfield Dr, a bright and stylish 2-bed, 2.5-bath townhome in San Marcos. This tri-level home offers a spacious, light-filled layout with an open-concept living area, soaring ceilings, and vinyl plank flooring. The upgraded kitchen features granite countertops, stainless steel appliances, a center island, and white cabinetryperfect for both entertaining and everyday living. Upstairs, both bedrooms include private en-suite baths, while the main level offers a guest powder room. An attached two-car garage includes laundry hookups and extra storage. Residents enjoy resort-style amenities including a clubhouse, heated pool and spa, fitness center, playground, dog park, and BBQ areasall within a secure, patrol-monitored neighborhood. Located near Cal State San Marcos, top-rated schools, shopping, dining, and major freeways, this home delivers comfort, convenience, and community in one beautifully maintained package. Welcome to 647 Hatfield Dr, a bright and stylish 2-bed, 2.5-bath townhome in San Marcos. This tri-level home offers a spacious, light-filled layout with an open-concept living area, soaring ceilings, and vinyl plank flooring. The upgraded kitchen features granite countertops, stainless steel appliances, a center island, and white cabinetryperfect for both entertaining and everyday living. Upstairs, both bedrooms include private en-suite baths, while the main level offers a guest powder room. An attached two-car garage includes laundry hookups and extra storage. Residents enjoy resort-style amenities including a clubhouse, heated pool and spa, fitness center, playground, dog park, and BBQ areasall within a secure, patrol-monitored neighborhood. Located near Cal State San Marcos, top-rated schools, shopping, dining, and major freeways, this home delivers comfort, convenience, and community in one beautifully maintained package.
Additional Information
- View
- City, Mountain(s), Neighborhood, Rocks, Trees/Woods, Valley
- Stories
- 3
- Roof
- Concrete, Shingle
- Cooling
- Central Air
Mortgage Calculator
Listing courtesy of Listing Agent: Anthony Glenn (404-277-9880) from Listing Office: eXp Realty of California, Inc..

This information is deemed reliable but not guaranteed. You should rely on this information only to decide whether or not to further investigate a particular property. BEFORE MAKING ANY OTHER DECISION, YOU SHOULD PERSONALLY INVESTIGATE THE FACTS (e.g. square footage and lot size) with the assistance of an appropriate professional. You may use this information only to identify properties you may be interested in investigating further. All uses except for personal, non-commercial use in accordance with the foregoing purpose are prohibited. Redistribution or copying of this information, any photographs or video tours is strictly prohibited. This information is derived from the Internet Data Exchange (IDX) service provided by San Diego MLS®. Displayed property listings may be held by a brokerage firm other than the broker and/or agent responsible for this display. The information and any photographs and video tours and the compilation from which they are derived is protected by copyright. Compilation © 2025 San Diego MLS®,
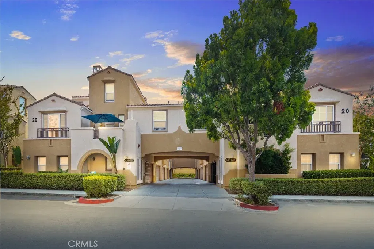
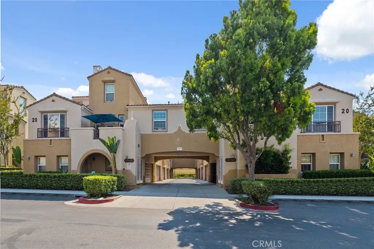
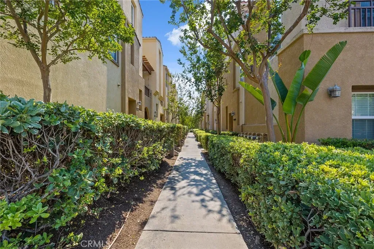
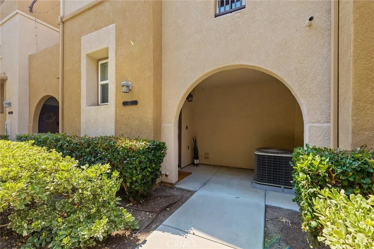
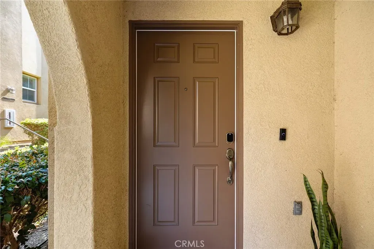
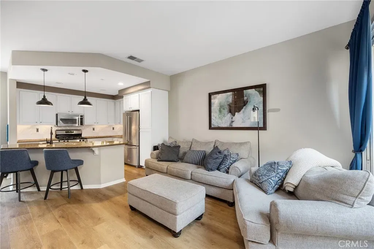
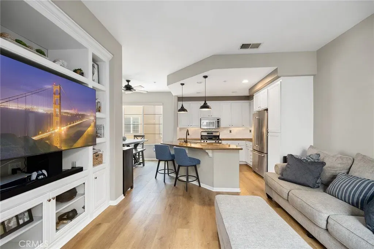
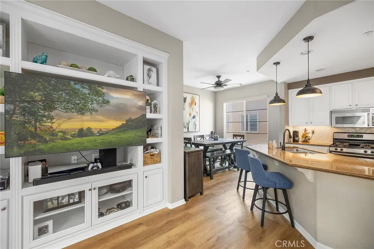
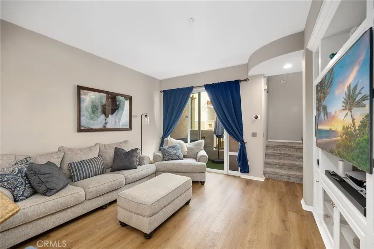
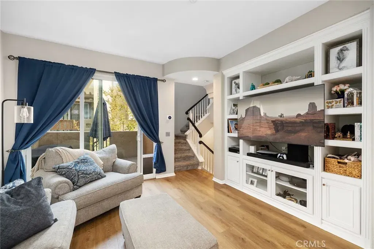
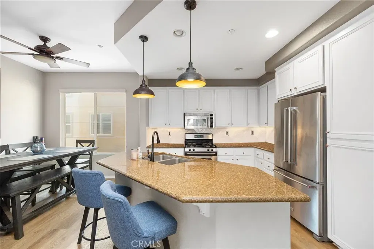
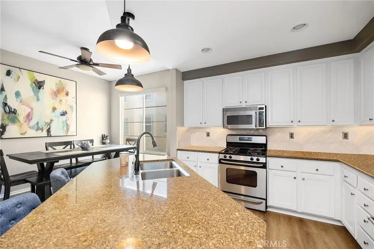
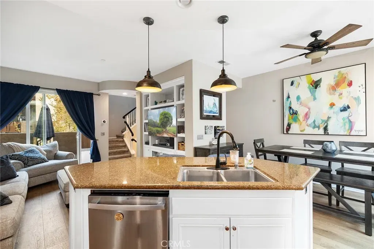
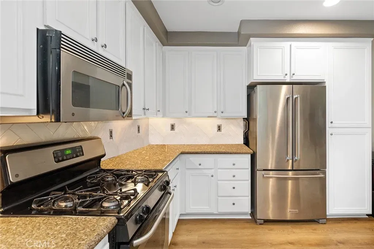
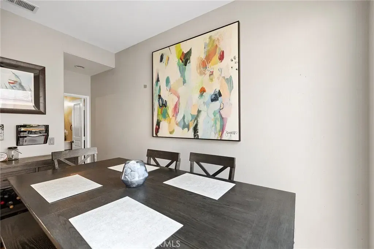
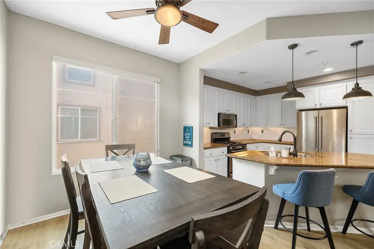
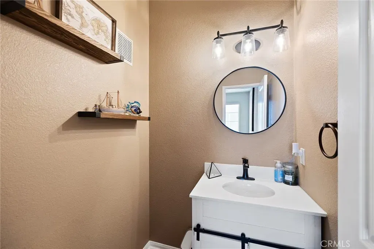
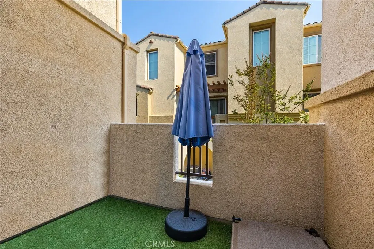
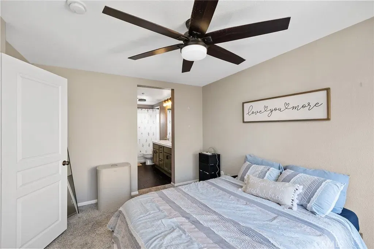
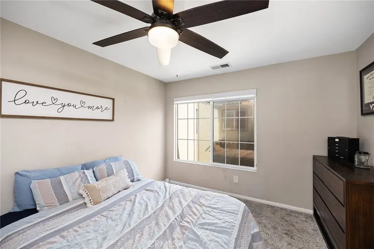
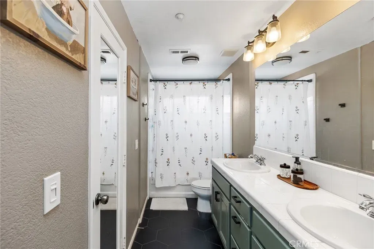
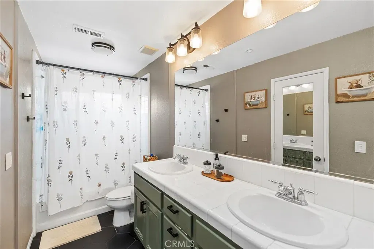
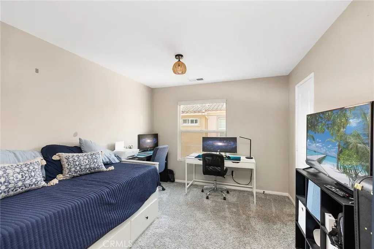
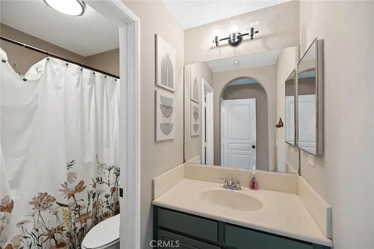
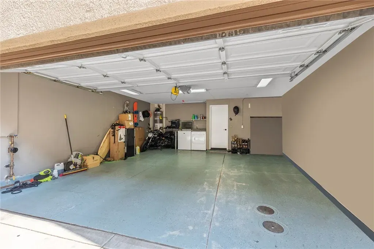
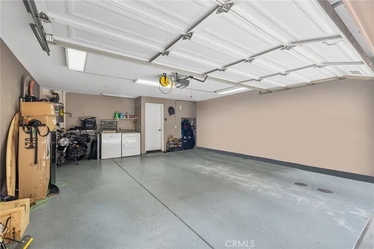
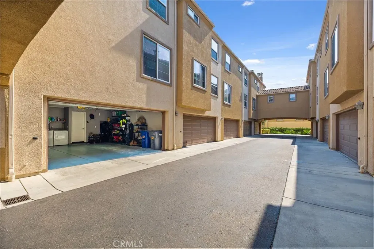
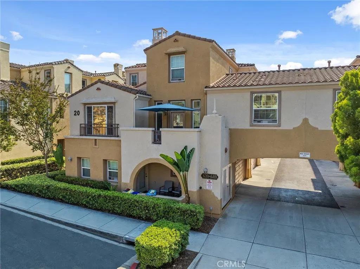
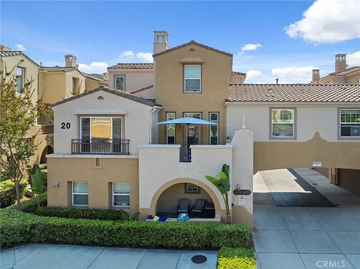
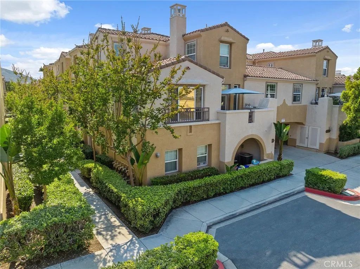
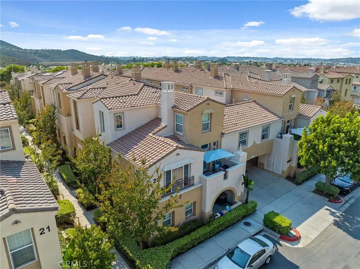
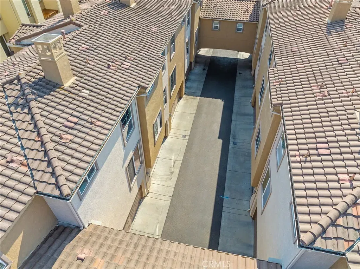
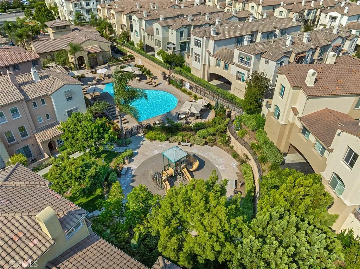
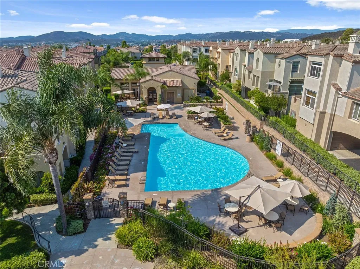
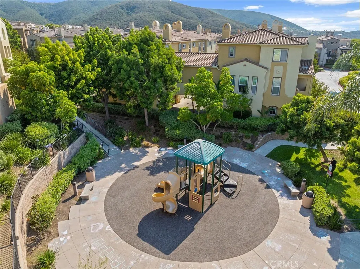
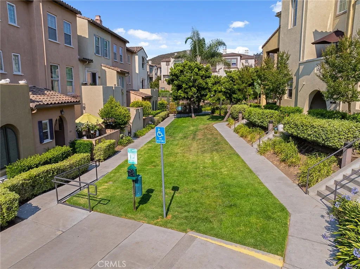
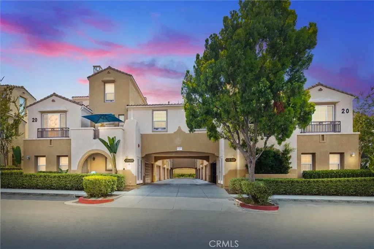
/u.realgeeks.media/murrietarealestatetoday/irelandgroup-logo-horizontal-400x90.png)