1781 Lemon Tree Ct, San Marcos, CA 92078
- $1,725,000
- 5
- BD
- 4
- BA
- 3,015
- SqFt
- List Price
- $1,725,000
- Status
- ACTIVE
- MLS#
- NDP2508129
- Bedrooms
- 5
- Bathrooms
- 4
- Living Sq. Ft
- 3,015
- Property Type
- Single Family Residential
- Year Built
- 2007
Property Description
Experience refined living in this completely reimagined residence in the desirable Venzano community. Thoughtfully remodeled inside and out, this 4-bedroom plus optional 5th/bonus room, 4-bath with office home, offers versatility for todays lifestyle. Step inside to find wide-plank luxury vinyl flooring, custom board & batten moldings and a light-filled open floor plan. The designer kitchen has been transformed with ceiling-height cabinetry, quartz countertops, farmhouse sink, custom range hood, large pantry closet and a shiplap ceiling that adds character and warmth. A new fireplace surround, curated lighting throughout and stylish finishes complete the modern design. This Plan 1 home boasts the largest living room space in the Venzano commuity! The main level also includes a private office, bedroom and shiplap-accented bathroom. Upstairs, the expansive primary suite opens to a private balcony with serene pool and mountain views. The spa-inspired bath features a freestanding soaking tub, walk-in shower, dual vanities, and a generous walk-in closet. Additional bedrooms and a flexible bonus/optional 5th room provides space for an additional living area, playroom or teen room! This spectacular home also features built-in speakers, a whole house fan, tankless water heater and leased solar which adds both convenience and efficiency. The backyard is a true retreat, perfect for entertaining or enjoying family -with a resort-style pool with Baja shelf and spillover spa surrounded by outdoor living and yard space, built-in speakers and covered patio! Situated on a flat cul-de-sac w Experience refined living in this completely reimagined residence in the desirable Venzano community. Thoughtfully remodeled inside and out, this 4-bedroom plus optional 5th/bonus room, 4-bath with office home, offers versatility for todays lifestyle. Step inside to find wide-plank luxury vinyl flooring, custom board & batten moldings and a light-filled open floor plan. The designer kitchen has been transformed with ceiling-height cabinetry, quartz countertops, farmhouse sink, custom range hood, large pantry closet and a shiplap ceiling that adds character and warmth. A new fireplace surround, curated lighting throughout and stylish finishes complete the modern design. This Plan 1 home boasts the largest living room space in the Venzano commuity! The main level also includes a private office, bedroom and shiplap-accented bathroom. Upstairs, the expansive primary suite opens to a private balcony with serene pool and mountain views. The spa-inspired bath features a freestanding soaking tub, walk-in shower, dual vanities, and a generous walk-in closet. Additional bedrooms and a flexible bonus/optional 5th room provides space for an additional living area, playroom or teen room! This spectacular home also features built-in speakers, a whole house fan, tankless water heater and leased solar which adds both convenience and efficiency. The backyard is a true retreat, perfect for entertaining or enjoying family -with a resort-style pool with Baja shelf and spillover spa surrounded by outdoor living and yard space, built-in speakers and covered patio! Situated on a flat cul-de-sac with a pocket park just steps away, this home offers privacy, community charm and modern upgrades at every turn. Living in Venzano, which is San Elijo adjacent, means a lower tax rate and HOA, while still enjoying access to award-winning schools, miles of gorgeous hiking trails, ball fields, parks, shops and dining just minutes away. Modern upgrades, timeless design and a coveted location make this move-in ready home a rare opportunity.
Additional Information
- View
- Mountain(s)
- Stories
- 2
- Cooling
- Central Air, Dual
Mortgage Calculator
Listing courtesy of Listing Agent: Cynthia Macango (858-342-4381) from Listing Office: eXp Realty of Southern CA.

This information is deemed reliable but not guaranteed. You should rely on this information only to decide whether or not to further investigate a particular property. BEFORE MAKING ANY OTHER DECISION, YOU SHOULD PERSONALLY INVESTIGATE THE FACTS (e.g. square footage and lot size) with the assistance of an appropriate professional. You may use this information only to identify properties you may be interested in investigating further. All uses except for personal, non-commercial use in accordance with the foregoing purpose are prohibited. Redistribution or copying of this information, any photographs or video tours is strictly prohibited. This information is derived from the Internet Data Exchange (IDX) service provided by San Diego MLS®. Displayed property listings may be held by a brokerage firm other than the broker and/or agent responsible for this display. The information and any photographs and video tours and the compilation from which they are derived is protected by copyright. Compilation © 2025 San Diego MLS®,
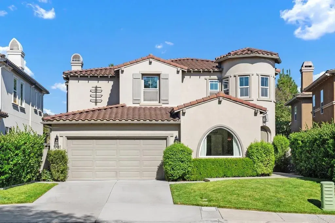
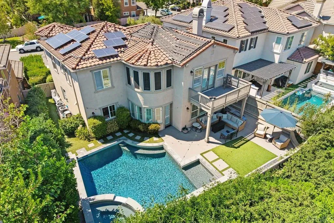
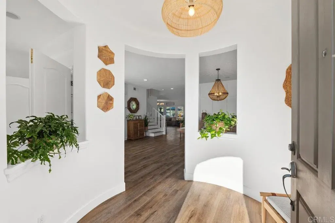
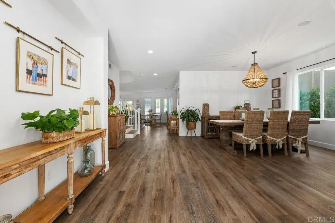
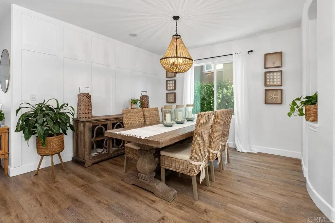
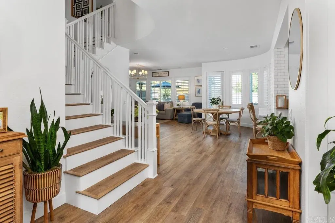
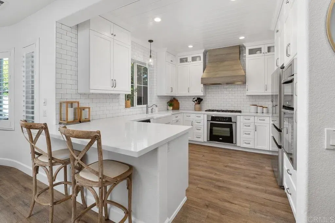
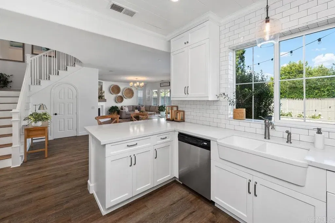
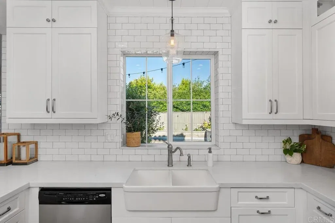
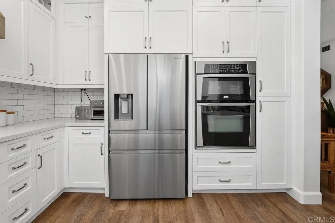
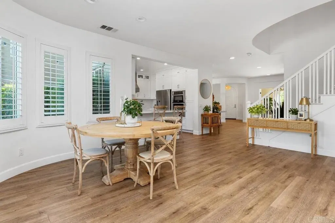
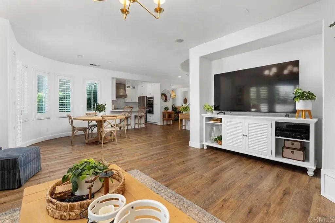
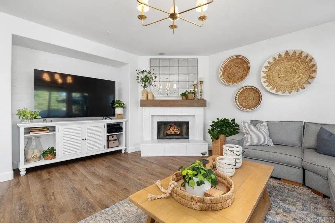
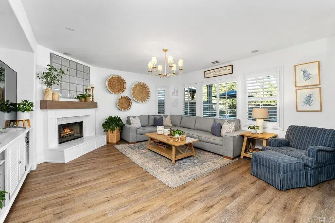
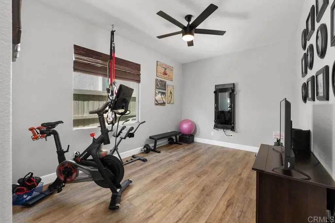
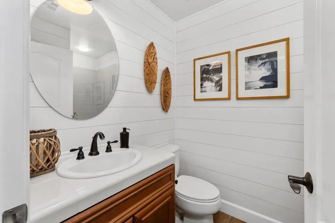
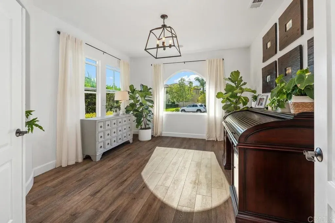
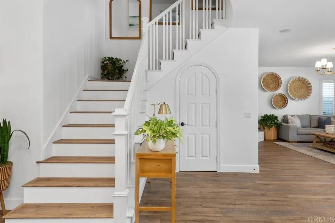
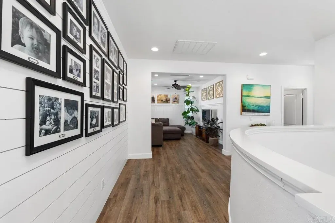
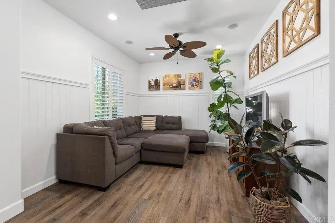
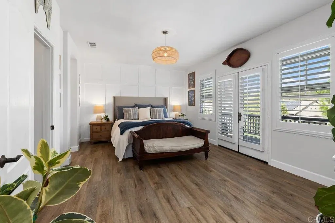
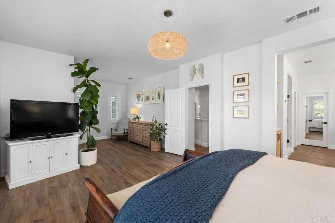
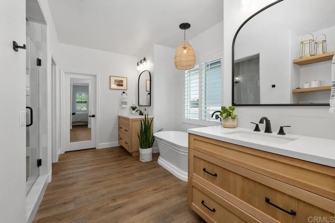
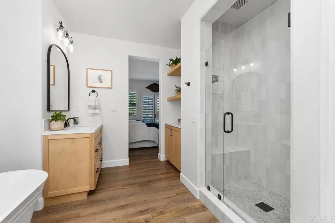
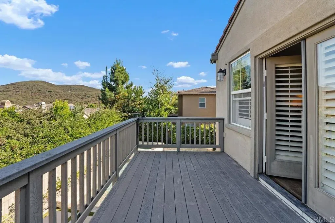
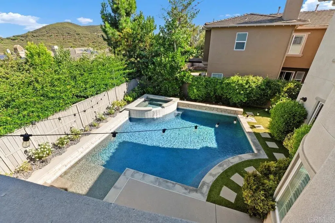
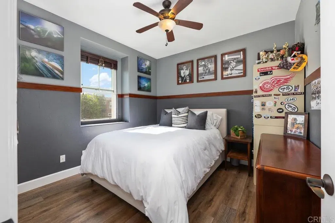
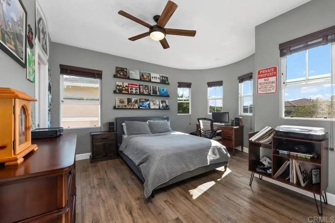
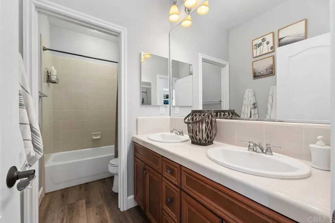
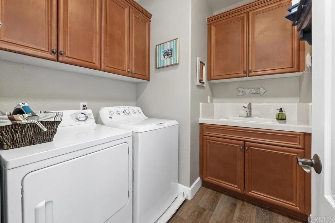
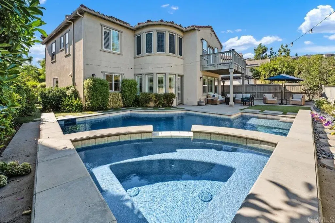
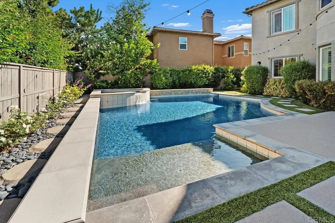
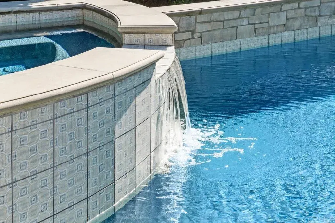
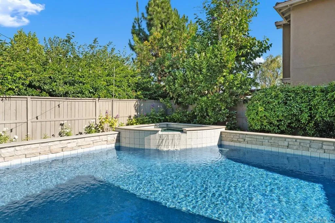
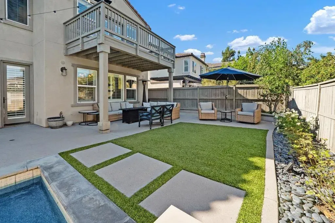
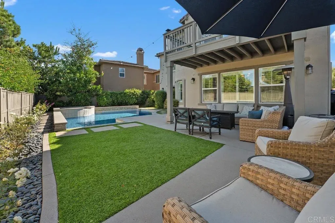
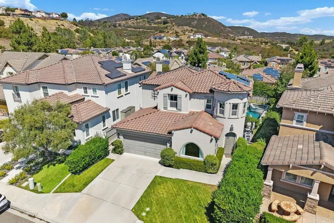
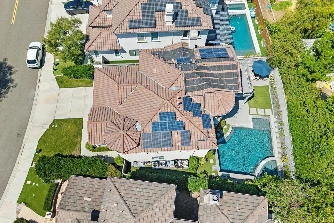
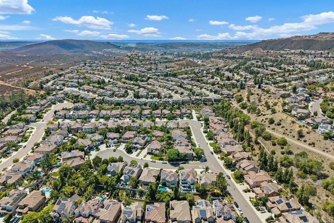
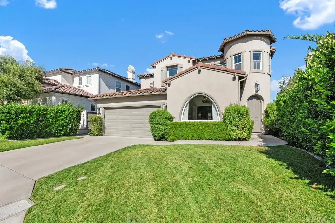
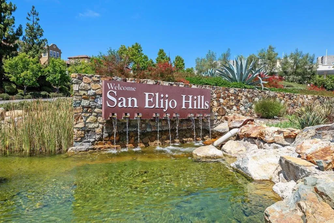
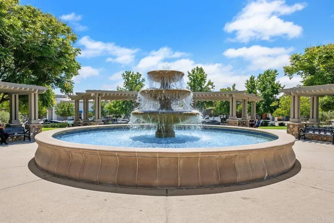
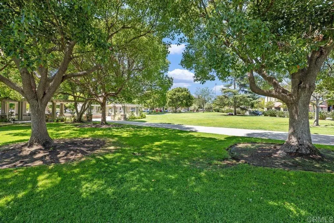
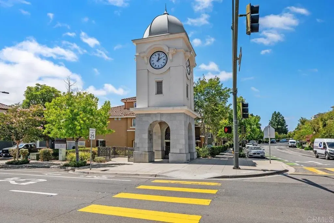
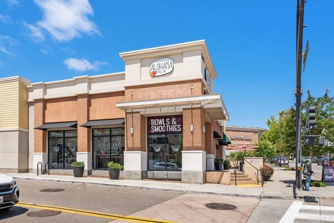
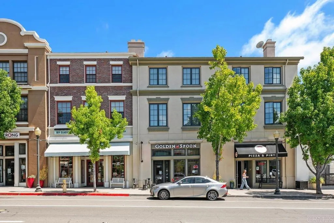
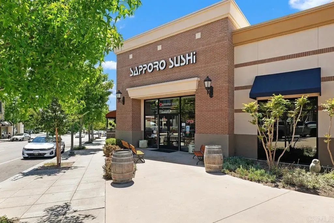
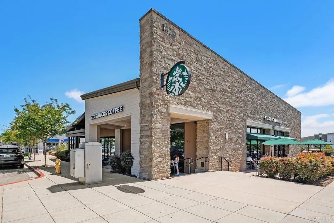
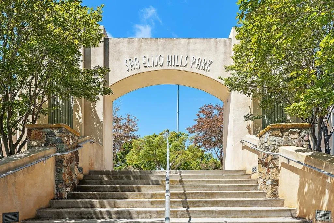
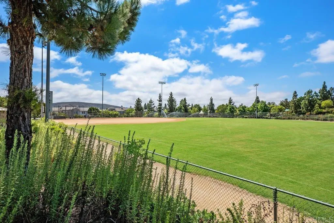
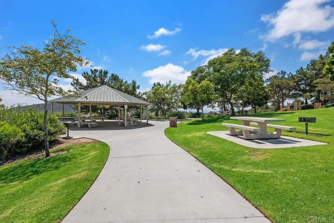
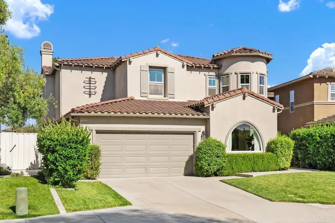
/u.realgeeks.media/murrietarealestatetoday/irelandgroup-logo-horizontal-400x90.png)