946 Carriage Dr, San Marcos, CA 92069
- $999,000
- 4
- BD
- 3
- BA
- 2,119
- SqFt
- List Price
- $999,000
- Status
- ACTIVE
- MLS#
- NDP2505349
- Bedrooms
- 4
- Bathrooms
- 3
- Living Sq. Ft
- 2,119
- Property Type
- Single Family Residential
- Year Built
- 1979
Property Description
Beautifully Updated 4-Bedroom Home on Spacious Cul-de-Sac Lot No HOA! Nestled at the end of a cul-de-sac, this charming 4-bedroom, 3-bathroom home offers a rare combination of privacy, space, and thoughtful updatesplus no HOA and a 3-car garage. Sitting on an expansive lot, the home features a bright, open floor plan with soaring ceilings, a formal entry, combined living and dining spaces, and a cozy family room with a fireplace. The kitchen exudes cottage-style charm and offers ample storage and functionality. A bedroom and full bathroom on the main level provide ideal flexibility for guests or a home office. Upstairs, the spacious primary suite boasts vaulted ceilings, dual mirrored closets, and a luxurious soaking tub. Both upstairs bathrooms have been fully remodeled, with brand-new tile, plumbing, vanities, lighting, mirrors, paint, and flooring, plus barn door on Primary completed July 8, 2025. Two additional bedrooms complete the upper level. Major system updates already completed include: Roof replaced approx. 10 years ago. New A/C condenser and furnace approx. 7 years ago. Windows and sliding doors replaced within the last 10 years approx. The large backyard offers endless potentialroom for a pool, play structure, ADU, or outdoor entertaining. Conveniently located near top-rated schools, shopping, dining, and major highways, this home is move-in ready with all the big-ticket items already done. Home is virtually staged in some photos where stated "Virtually Staged". Bathrooms are as they are in the home, real not staged. Beautifully Updated 4-Bedroom Home on Spacious Cul-de-Sac Lot No HOA! Nestled at the end of a cul-de-sac, this charming 4-bedroom, 3-bathroom home offers a rare combination of privacy, space, and thoughtful updatesplus no HOA and a 3-car garage. Sitting on an expansive lot, the home features a bright, open floor plan with soaring ceilings, a formal entry, combined living and dining spaces, and a cozy family room with a fireplace. The kitchen exudes cottage-style charm and offers ample storage and functionality. A bedroom and full bathroom on the main level provide ideal flexibility for guests or a home office. Upstairs, the spacious primary suite boasts vaulted ceilings, dual mirrored closets, and a luxurious soaking tub. Both upstairs bathrooms have been fully remodeled, with brand-new tile, plumbing, vanities, lighting, mirrors, paint, and flooring, plus barn door on Primary completed July 8, 2025. Two additional bedrooms complete the upper level. Major system updates already completed include: Roof replaced approx. 10 years ago. New A/C condenser and furnace approx. 7 years ago. Windows and sliding doors replaced within the last 10 years approx. The large backyard offers endless potentialroom for a pool, play structure, ADU, or outdoor entertaining. Conveniently located near top-rated schools, shopping, dining, and major highways, this home is move-in ready with all the big-ticket items already done. Home is virtually staged in some photos where stated "Virtually Staged". Bathrooms are as they are in the home, real not staged.
Additional Information
- View
- Neighborhood
- Stories
- 2
- Cooling
- Central Air
Mortgage Calculator
Listing courtesy of Listing Agent: Debbie Lawes (760-214-4947) from Listing Office: Palisade Realty Inc..

This information is deemed reliable but not guaranteed. You should rely on this information only to decide whether or not to further investigate a particular property. BEFORE MAKING ANY OTHER DECISION, YOU SHOULD PERSONALLY INVESTIGATE THE FACTS (e.g. square footage and lot size) with the assistance of an appropriate professional. You may use this information only to identify properties you may be interested in investigating further. All uses except for personal, non-commercial use in accordance with the foregoing purpose are prohibited. Redistribution or copying of this information, any photographs or video tours is strictly prohibited. This information is derived from the Internet Data Exchange (IDX) service provided by San Diego MLS®. Displayed property listings may be held by a brokerage firm other than the broker and/or agent responsible for this display. The information and any photographs and video tours and the compilation from which they are derived is protected by copyright. Compilation © 2025 San Diego MLS®,
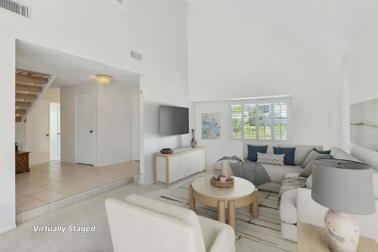
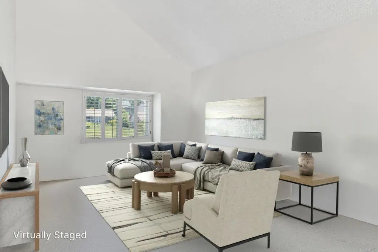
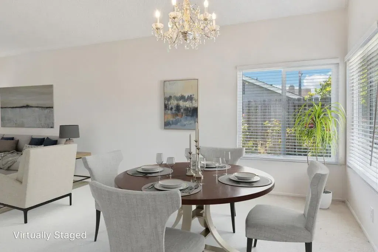
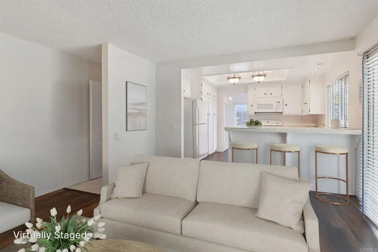
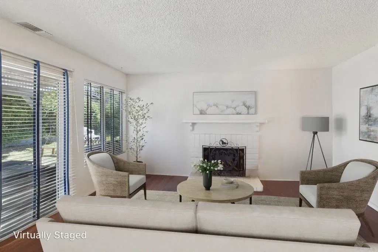
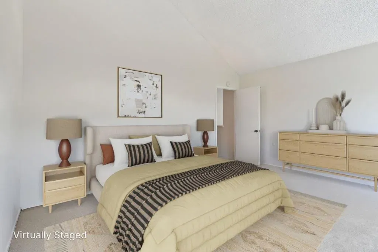
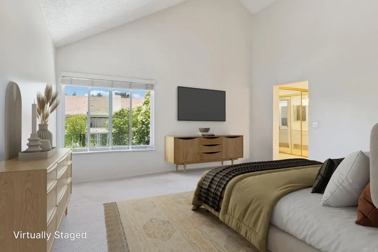
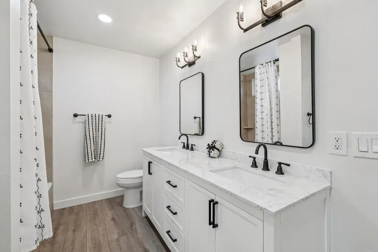
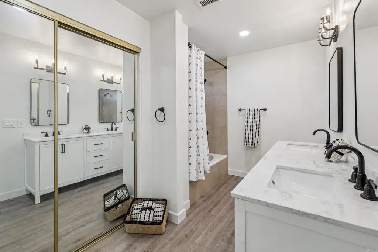
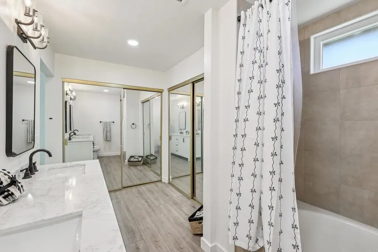
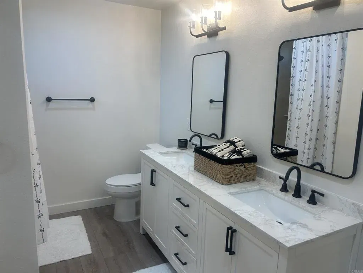
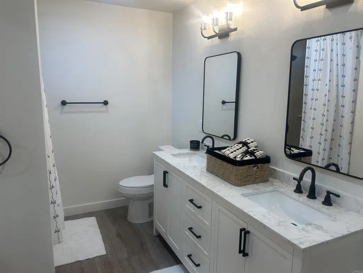
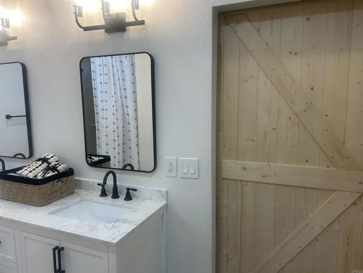
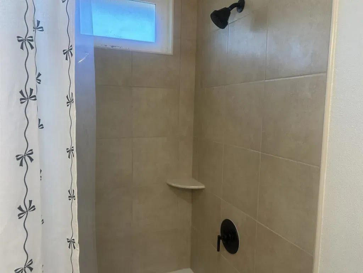
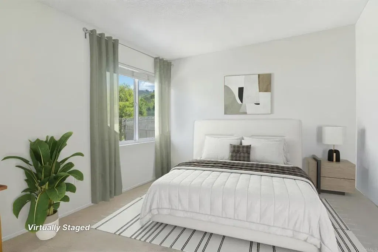
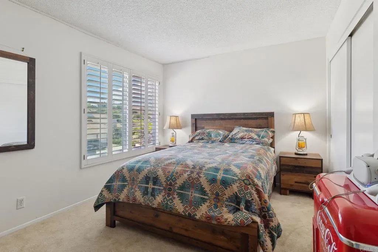
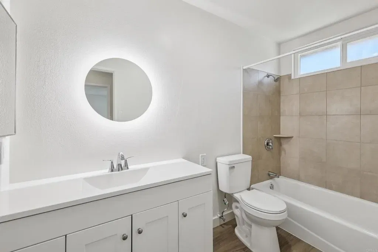
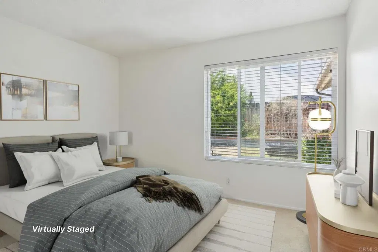
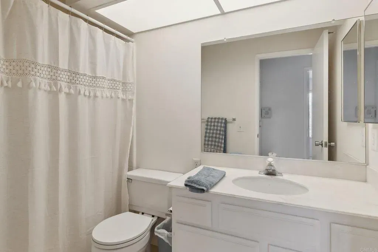
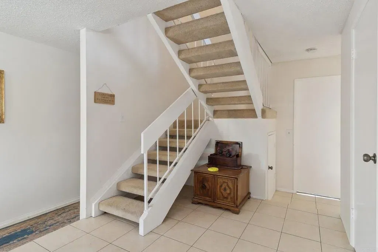
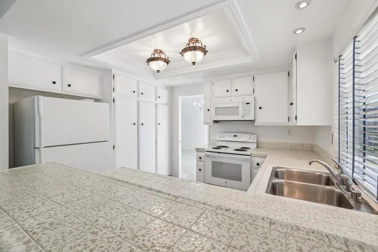
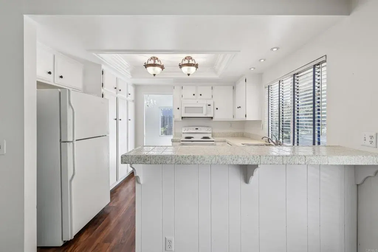
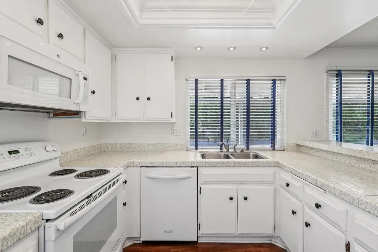
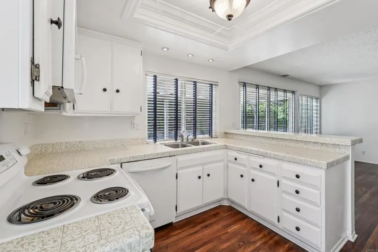
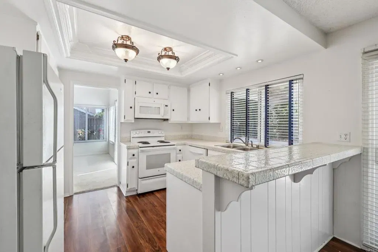
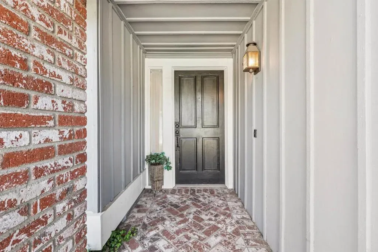
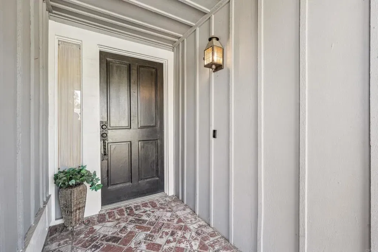
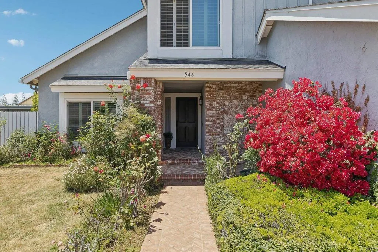
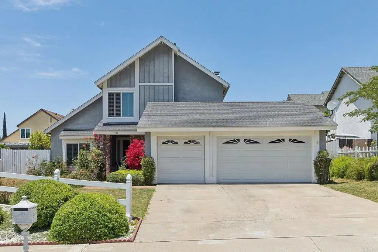
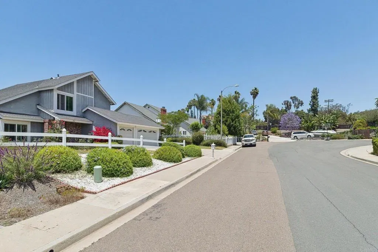
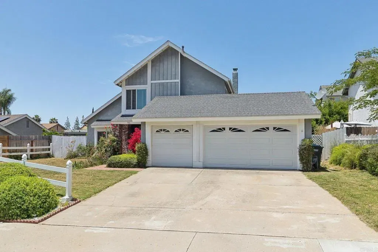
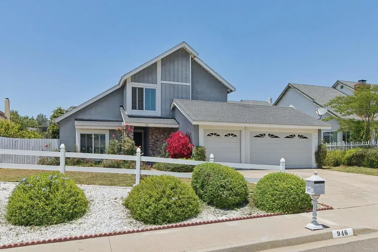
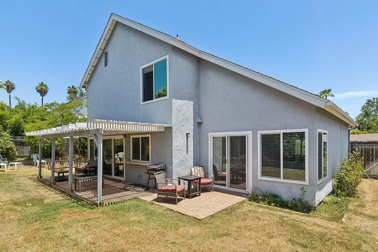
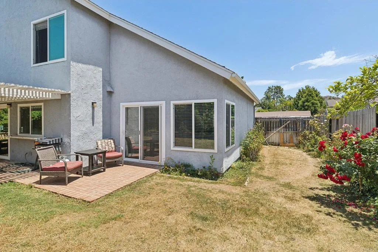
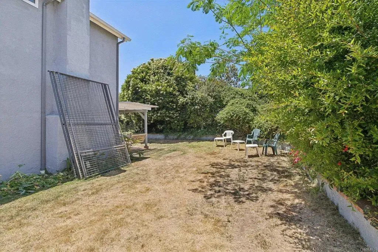
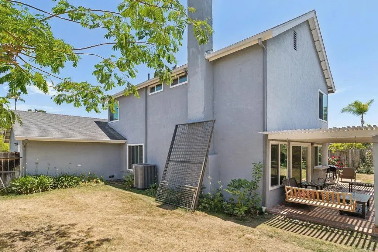
/u.realgeeks.media/murrietarealestatetoday/irelandgroup-logo-horizontal-400x90.png)