563 Townsend Way, San Marcos, CA 92078
- $994,000
- 3
- BD
- 3
- BA
- 1,703
- SqFt
- List Price
- $994,000
- Status
- ACTIVE
- MLS#
- PTP2506272
- Bedrooms
- 3
- Bathrooms
- 3
- Living Sq. Ft
- 1,703
- Property Type
- Single Family Residential
- Year Built
- 2023
Property Description
Welcome home to this stunning, newly built (2023) townhome in the heart of San Marcos! Designed by Shea Homes with modern families and savvy investors in mind, this contemporary 3-bedroom, 2.5-bath residence offers 1,703 sq. ft. of open-concept living that perfectly blends style and functionality. Step inside to soaring ceilings, abundant natural light, and sleek designer finishes that set the stage for comfortable luxury. The inviting living room showcases a beautiful custom-built fireplace, while every window throughout the home is dressed with custom shades that add both style and privacy. The chef-inspired kitchen is complete with stainless steel appliances, quartz countertops, and a spacious island perfect for entertaining, seamlessly connecting to the dining and living areas to create an ideal setting for gatherings. Throughout the home, thoughtful upgrades include a whole house fan and added recessed lighting, creating both comfort and ambiance. Upstairs, the primary suite offers a peaceful retreat with a spa-style bathroom featuring a double vanity, glass-enclosed shower, and a large walk-in closet. Two additional bedrooms are generously sized and share a beautifully updated full bath, making them ideal for family, guests, or a home office. A convenient upstairs nook provides the perfect space for a workstation or study area, while the nearby laundry room adds everyday efficiency. The home’s thoughtful design continues outdoors, where private low-maintenance patios in both the front and back allow for easy outdoor enjoyment. The back courtyard has been enhanced with custom pavers, offering a stylish and functional space to relax or entertain. As a corner unit, the home offers added privacy, with the south-facing back porch inviting sunshine into the kitchen and dining areas. A full two-car garage with driveway, a pre-wired EV car charger, and a tankless water heater further enhance convenience, while smart home features such as a thermostat, Ring doorbell, and smart front door lock provide modern ease. Energy-efficient details and leased solar help keep utility costs low. Located just minutes from top-rated schools, shopping, dining, and parks, this home also offers close access to the community clubhouse, pool, and nearby green spaces. With the upcoming Hills District development nearby, future value and amenities are only set to grow. Almost brand new and truly turn-key, this San Marcos home is ready for you to move in before the end of 2025. Schedule your private showing today, it’s easy to view and won’t last long!
Additional Information
- View
- Courtyard, Neighborhood
- Stories
- One Level
- Cooling
- Yes
- Laundry Location
- Washer Hookup, Inside, Laundry Room, Upper Level
Mortgage Calculator
Listing courtesy of Listing Agent: Hazel Rosete (hazel.rosete@gmail.com) from Listing Office: ROA California Inc.
Based on information from California Regional Multiple Listing Service, Inc. as of . This information is for your personal, non-commercial use and may not be used for any purpose other than to identify prospective properties you may be interested in purchasing. Display of MLS data is usually deemed reliable but is NOT guaranteed accurate by the MLS. Buyers are responsible for verifying the accuracy of all information and should investigate the data themselves or retain appropriate professionals. Information from sources other than the Listing Agent may have been included in the MLS data. Unless otherwise specified in writing, Broker/Agent has not and will not verify any information obtained from other sources. The Broker/Agent providing the information contained herein may or may not have been the Listing and/or Selling Agent.
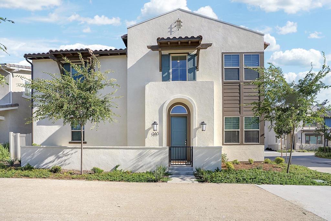
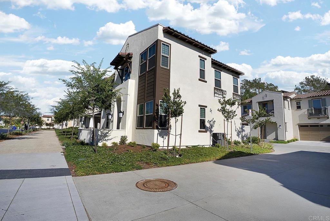
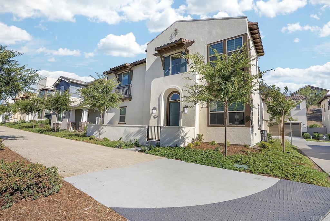
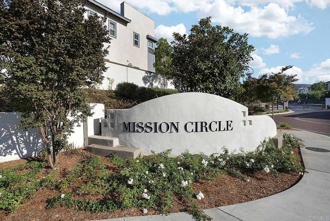
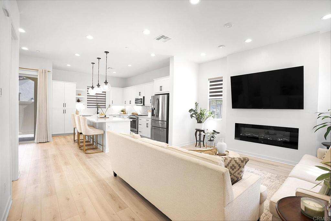
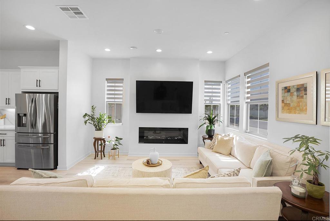
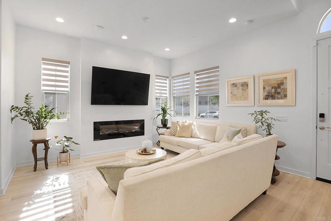
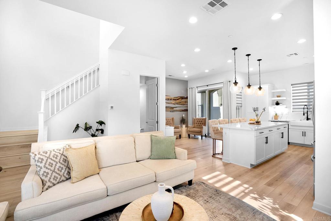
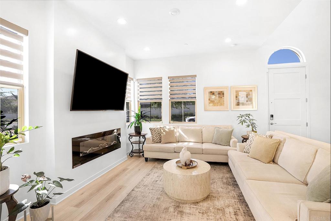
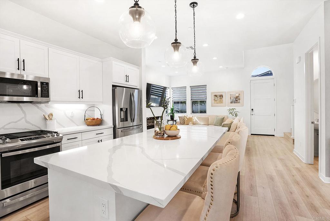
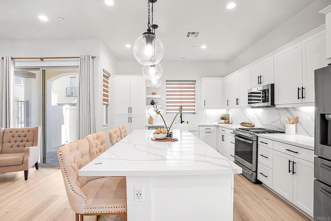
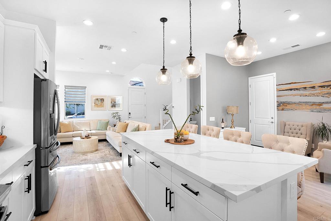
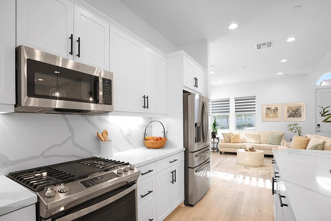
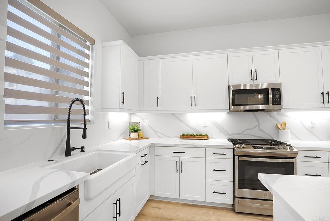
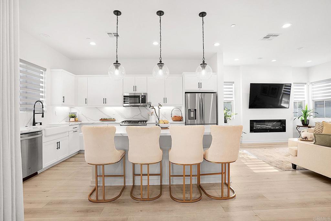
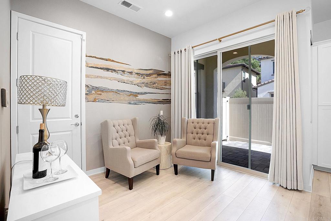
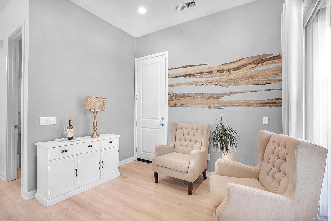
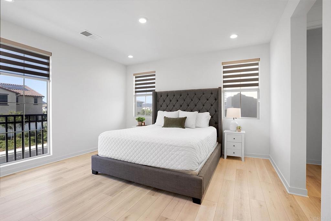
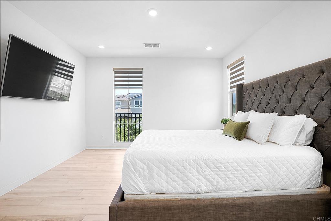
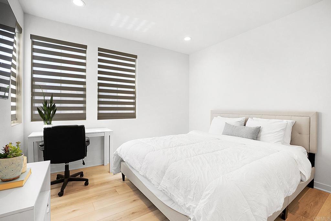
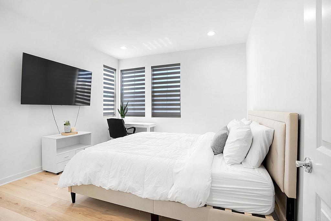
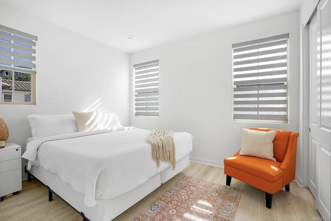
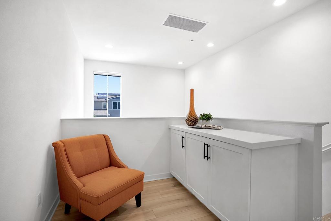

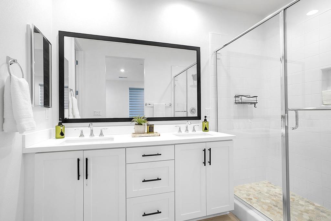
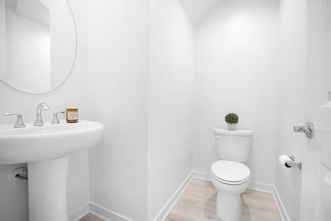
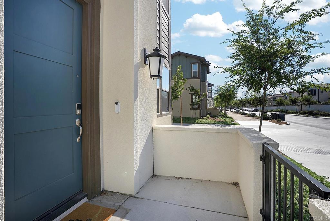
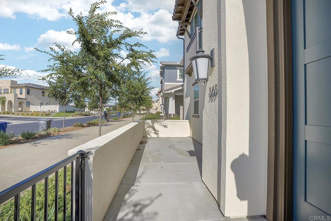
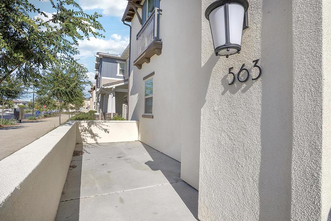
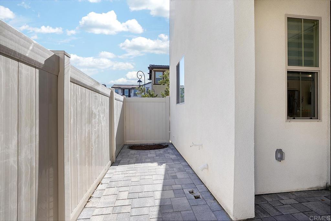
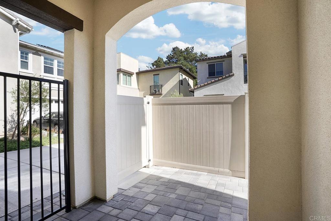
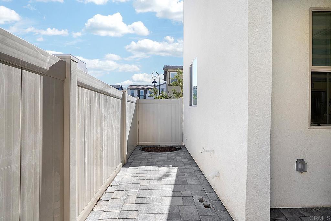
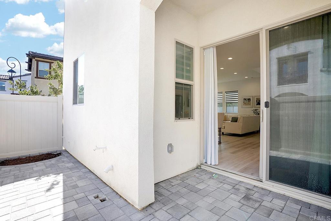
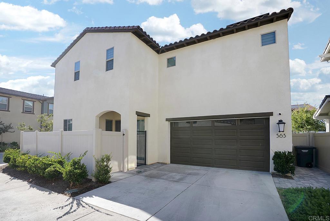
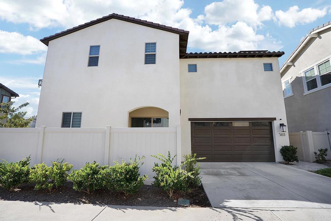
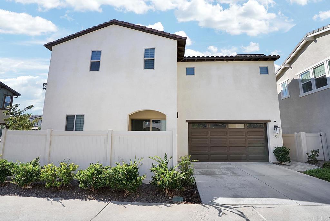
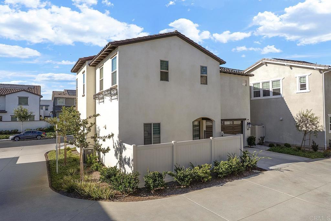
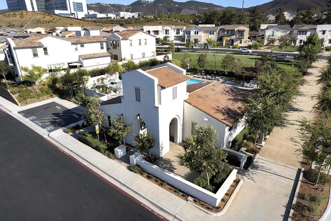
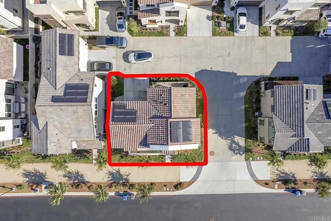
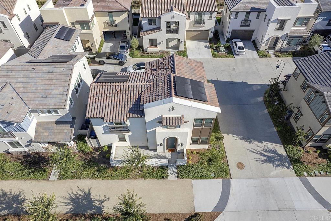
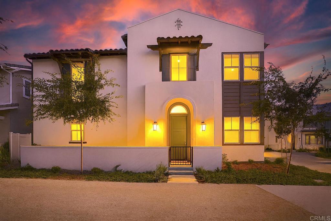
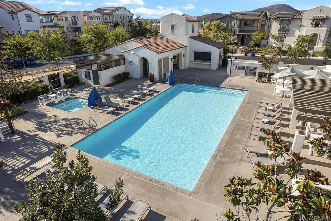
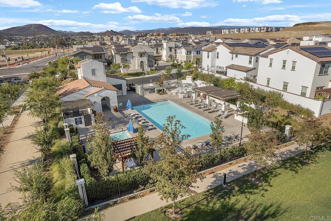
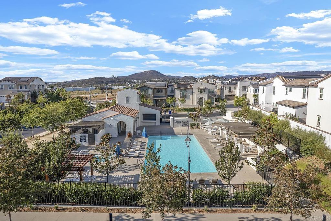
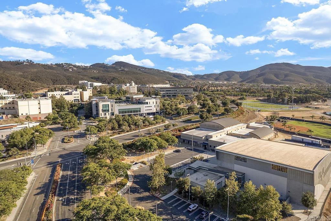
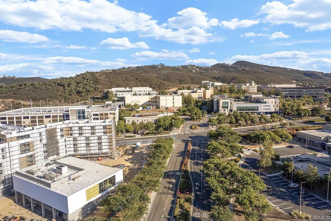
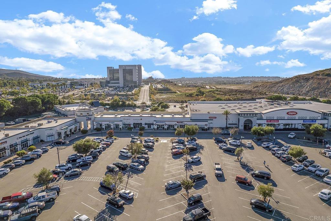

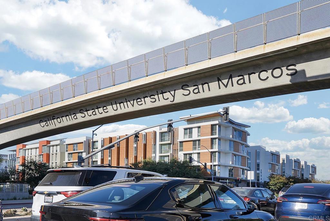
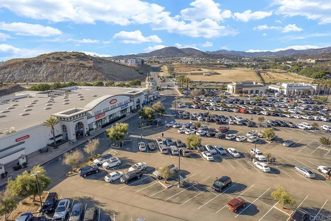
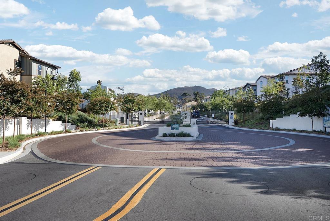
/u.realgeeks.media/murrietarealestatetoday/irelandgroup-logo-horizontal-400x90.png)