1195 La Moree Rd Unit 11, San Marcos, CA 92078
- $399,000
- 2
- BD
- 2
- BA
- 1,560
- SqFt
- List Price
- $399,000
- Status
- ACTIVE
- MLS#
- PW25183276
- Bedrooms
- 2
- Bathrooms
- 2
- Living Sq. Ft
- 1,560
- Property Type
- Manufactured Home
- Year Built
- 1976
Property Description
Own your land. No space rent. Located in a desirable 55+ community, this beautifully maintained two-bedroom home offers a spacious and functional layout with a welcoming atmosphere. The large living room and separate family room provide versatile spaces for relaxing or entertaining, while the central AC and heating ensure year-round comfort. At the heart of the home, a big island kitchen offers generous counter space and cabinetry, making it perfect for cooking, hosting, and everyday living. From the kitchen, enjoy easy access to the expansive backyard with scenic views, ideal for outdoor dining or quiet afternoons. The oversized front porch adds even more space to unwind and welcome guests. Practical features include a full-size washer and dryer, a large storage shed, and extra storage space. Just a short walk away, the community clubhouse and pool offer a refreshing escape, while additional amenities include a gym, library, and RV parking. The HOA covers water, trash, cable, and high-speed internet for added convenience. Perfectly located near Elfin Forest, this home is also close to restaurants, shopping, and outdoor recreation. A wonderful opportunity to enjoy comfort and convenience in a sought-after neighborhood. Own your land. No space rent. Located in a desirable 55+ community, this beautifully maintained two-bedroom home offers a spacious and functional layout with a welcoming atmosphere. The large living room and separate family room provide versatile spaces for relaxing or entertaining, while the central AC and heating ensure year-round comfort. At the heart of the home, a big island kitchen offers generous counter space and cabinetry, making it perfect for cooking, hosting, and everyday living. From the kitchen, enjoy easy access to the expansive backyard with scenic views, ideal for outdoor dining or quiet afternoons. The oversized front porch adds even more space to unwind and welcome guests. Practical features include a full-size washer and dryer, a large storage shed, and extra storage space. Just a short walk away, the community clubhouse and pool offer a refreshing escape, while additional amenities include a gym, library, and RV parking. The HOA covers water, trash, cable, and high-speed internet for added convenience. Perfectly located near Elfin Forest, this home is also close to restaurants, shopping, and outdoor recreation. A wonderful opportunity to enjoy comfort and convenience in a sought-after neighborhood.
Additional Information
- View
- Mountain(s)
- Stories
- 1
- Cooling
- Central Air
Mortgage Calculator
Listing courtesy of Listing Agent: Jin Hong (714-336-5222) from Listing Office: Premier Realty.

This information is deemed reliable but not guaranteed. You should rely on this information only to decide whether or not to further investigate a particular property. BEFORE MAKING ANY OTHER DECISION, YOU SHOULD PERSONALLY INVESTIGATE THE FACTS (e.g. square footage and lot size) with the assistance of an appropriate professional. You may use this information only to identify properties you may be interested in investigating further. All uses except for personal, non-commercial use in accordance with the foregoing purpose are prohibited. Redistribution or copying of this information, any photographs or video tours is strictly prohibited. This information is derived from the Internet Data Exchange (IDX) service provided by San Diego MLS®. Displayed property listings may be held by a brokerage firm other than the broker and/or agent responsible for this display. The information and any photographs and video tours and the compilation from which they are derived is protected by copyright. Compilation © 2025 San Diego MLS®,
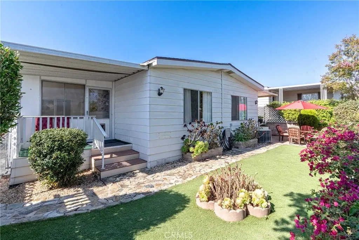
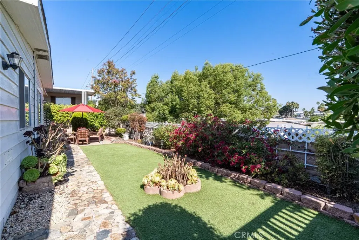
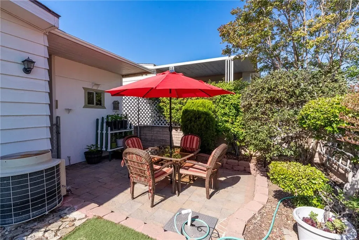
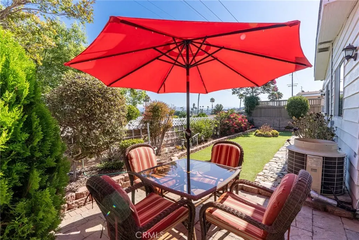
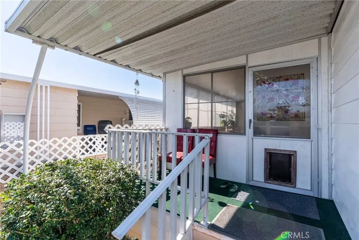
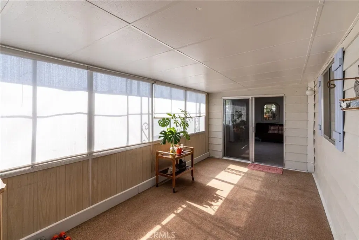
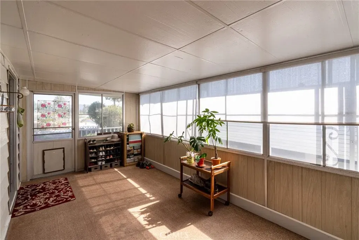
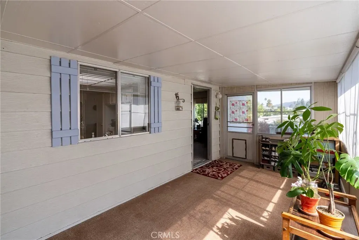
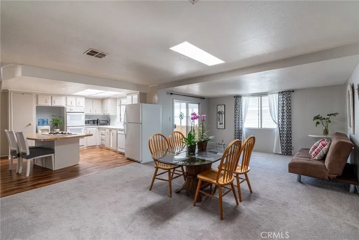
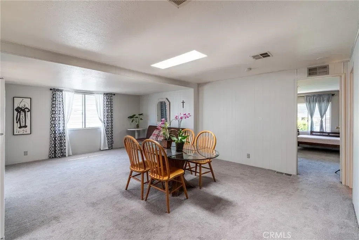
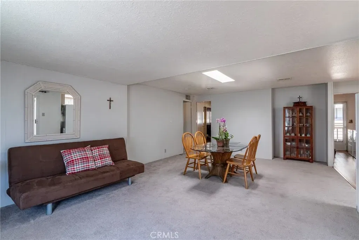
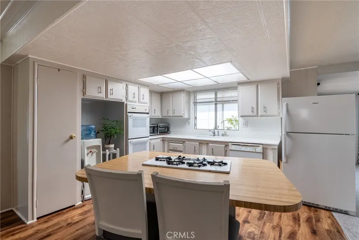
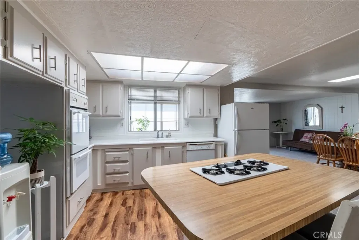
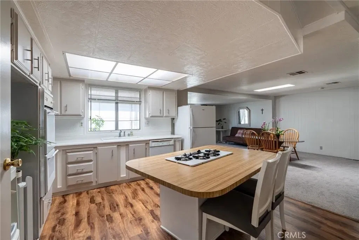
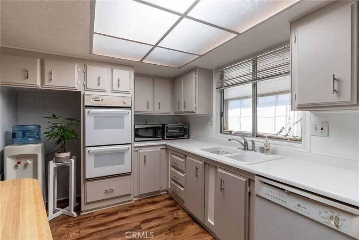
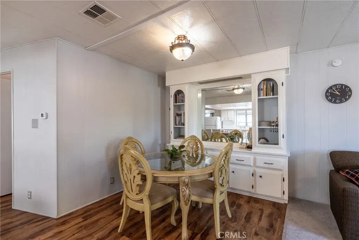
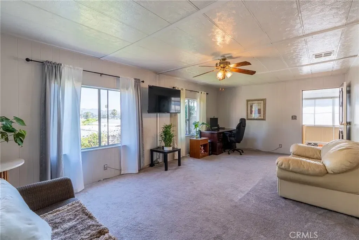
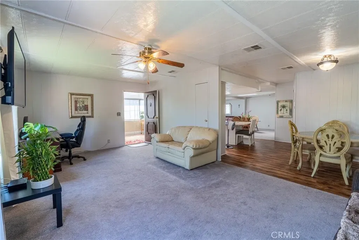
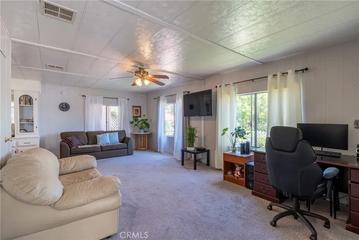
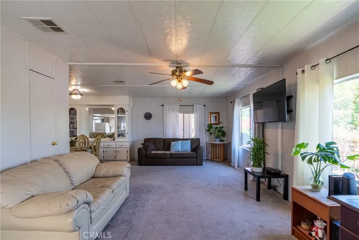
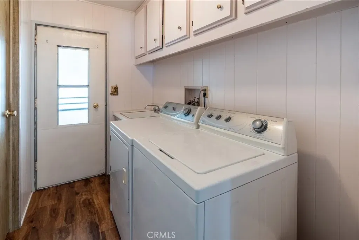
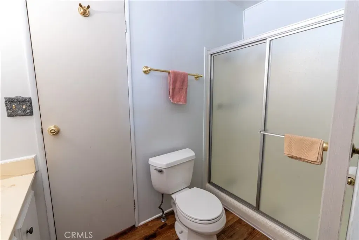
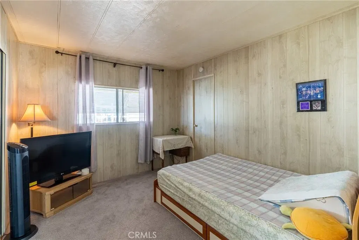
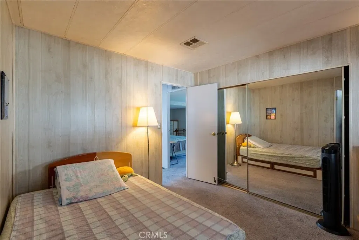
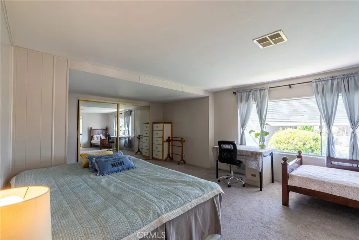
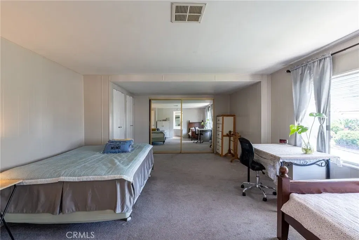
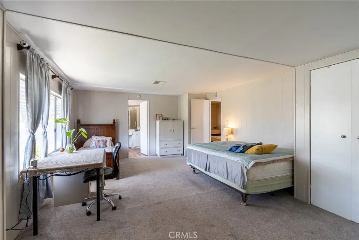
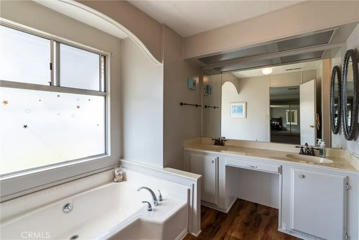
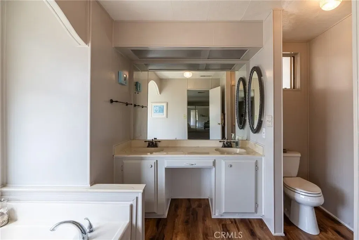
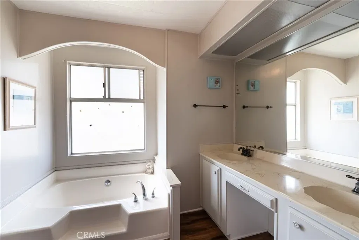
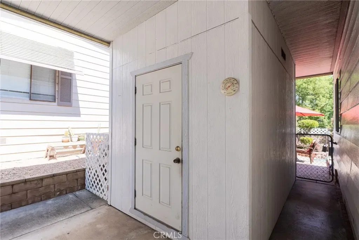
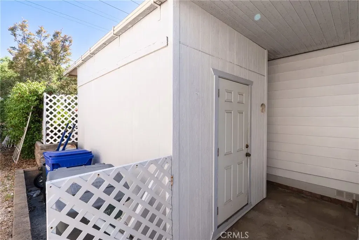
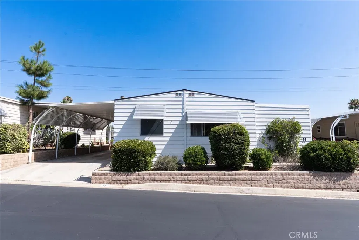
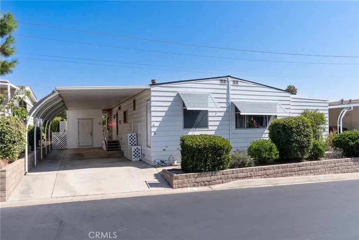
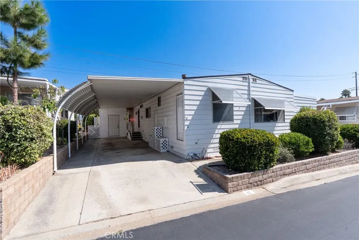
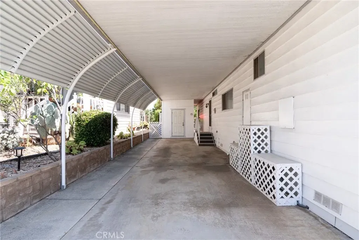
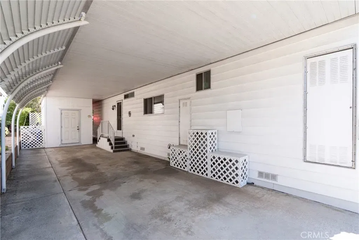
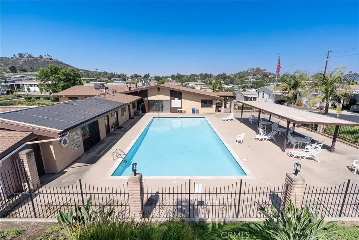
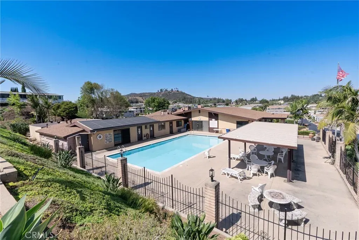
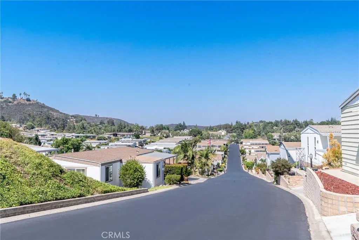
/u.realgeeks.media/murrietarealestatetoday/irelandgroup-logo-horizontal-400x90.png)