La Manda Dr, Poway, CA 92064
- $1,750,000
- List Price
- $1,750,000
- Status
- ACTIVE
- MLS#
- 250023234
Property Description
Take advantage of this rare opportunity to own 8.16 acres in the heart of Poway. Zoned RR-C for residential development. Build your home on this large parcel or subdivide the property into 2-4 separate parcels. Great location close to shopping (Target, Costco, Home Depot, ...), restaurants, schools, hospital, and the I-15 freeway. This large parcel spans between La Manda Dr and Pomerado Rd. See virtual tour for aerial video. Utilities are in the paved street (see photos). Sewer & water hydrant are nearby. Electric, phone, and cable are immediately in front of the property on La Manda Dr. Sewer looks about 40 steps from the property. Water and water hydrant are about 60 steps from the property. Electric and cable are immediately in front of the property on La Monte From Zoning Section 17.08: "The RR-A through RR-C residential rural zone is intended as an area for very low density residential uses with minimum lot sizes of one acre and maximum densities of one unit per acre. Additional uses are permitted that are complimentary to, and can exist in harmony with, a rural residential neighborhood. Specific slope criteria shall be applied in the determination of the maximum allowable densities to achieve compatibility with the topography and public service constraints."
Mortgage Calculator
Listing courtesy of Listing Agent: Laszlo B Betyar (619-922-2344) from Listing Office: eXp Realty of California, Inc..

This information is deemed reliable but not guaranteed. You should rely on this information only to decide whether or not to further investigate a particular property. BEFORE MAKING ANY OTHER DECISION, YOU SHOULD PERSONALLY INVESTIGATE THE FACTS (e.g. square footage and lot size) with the assistance of an appropriate professional. You may use this information only to identify properties you may be interested in investigating further. All uses except for personal, non-commercial use in accordance with the foregoing purpose are prohibited. Redistribution or copying of this information, any photographs or video tours is strictly prohibited. This information is derived from the Internet Data Exchange (IDX) service provided by San Diego MLS®. Displayed property listings may be held by a brokerage firm other than the broker and/or agent responsible for this display. The information and any photographs and video tours and the compilation from which they are derived is protected by copyright. Compilation © 2025 San Diego MLS®,
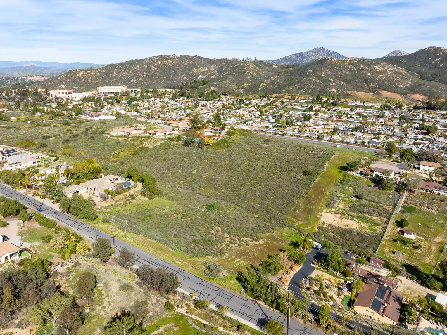
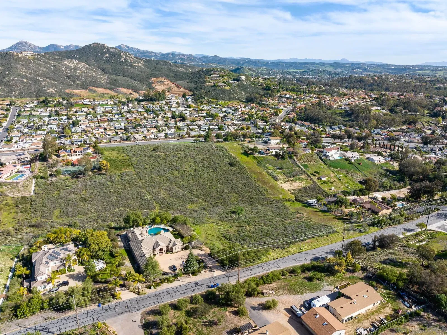
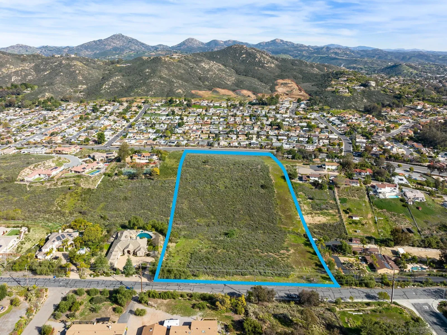
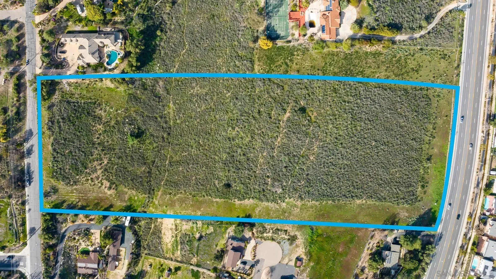
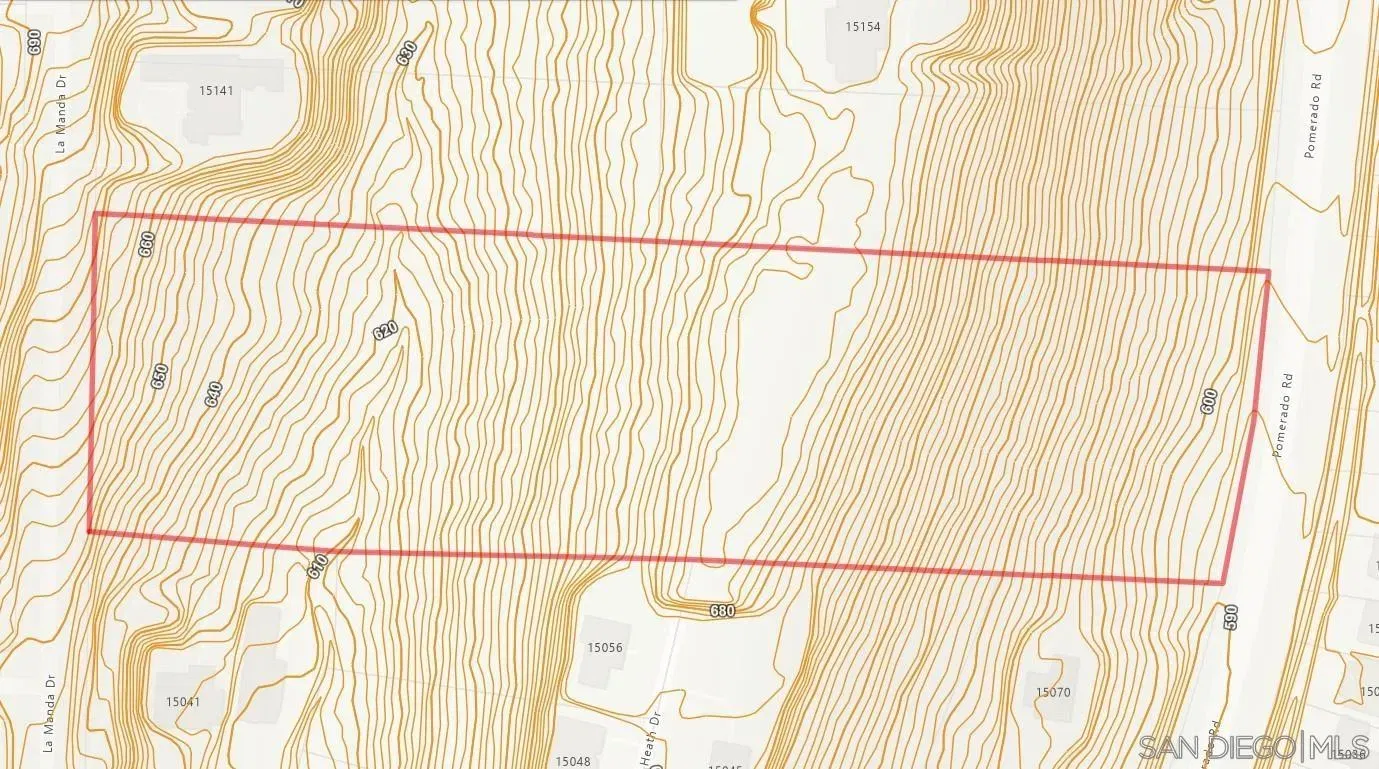
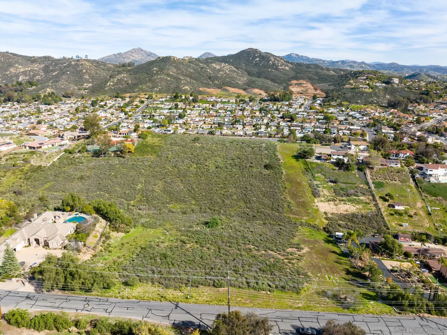
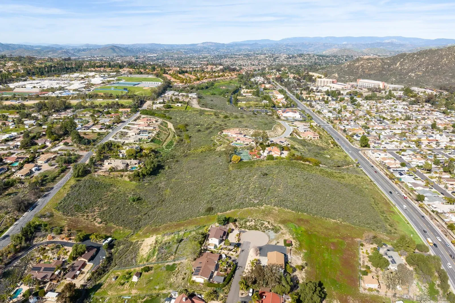
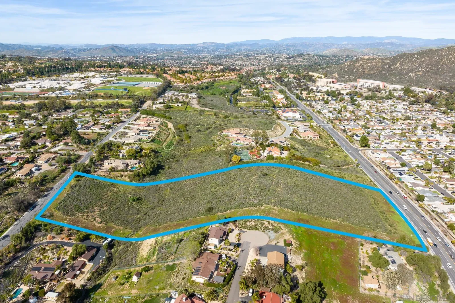
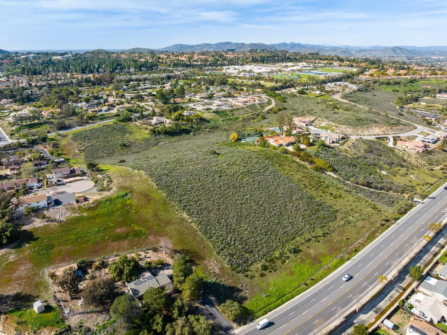
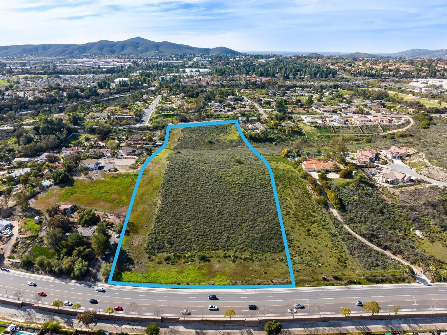
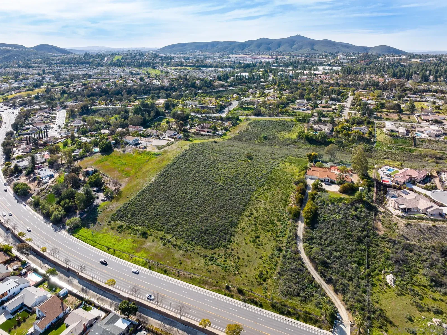
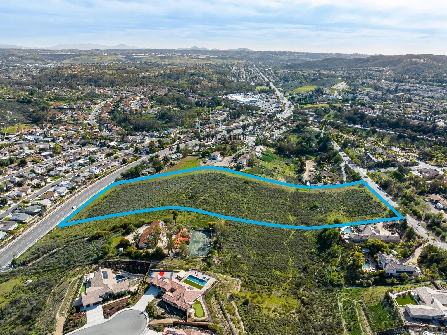
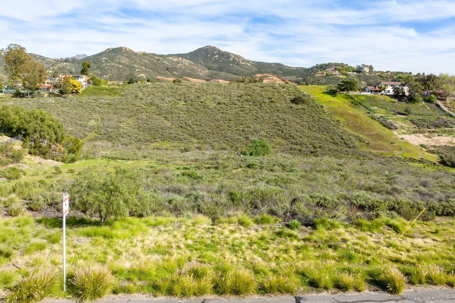
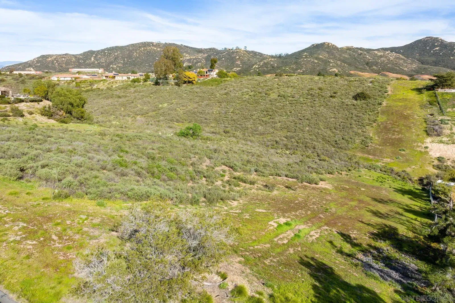
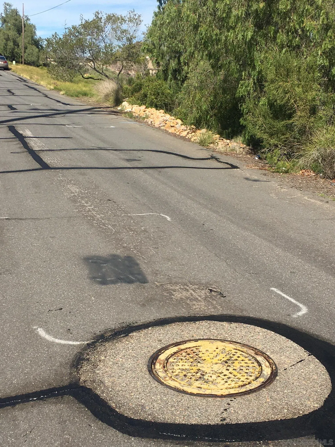
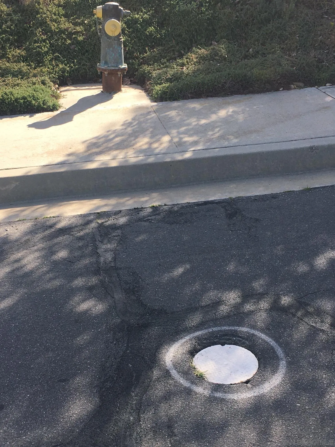
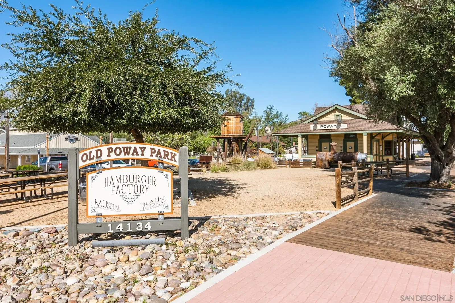
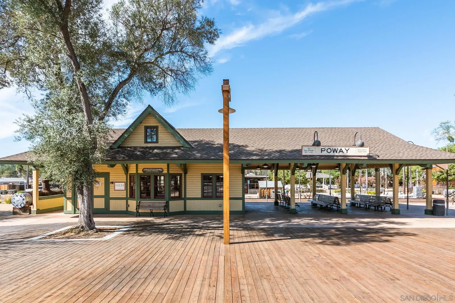
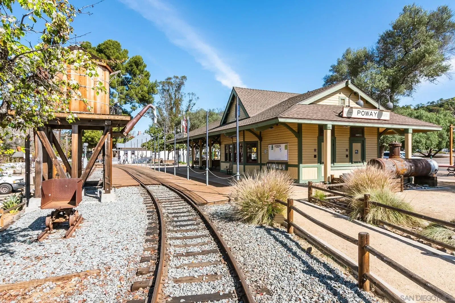
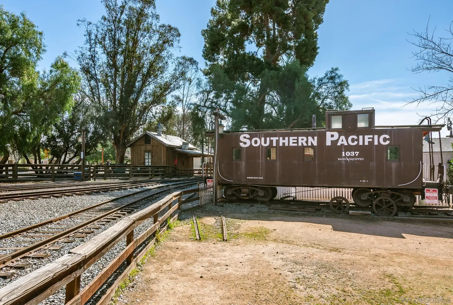
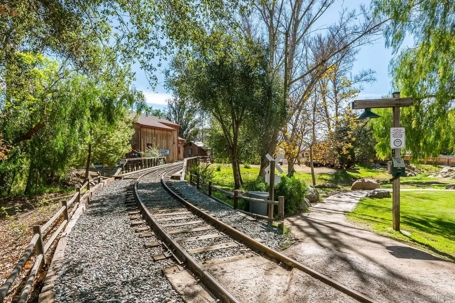
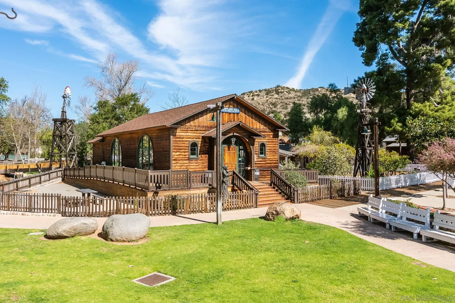
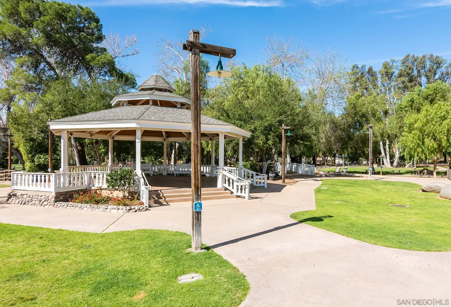
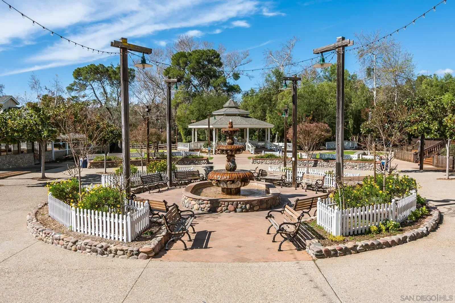
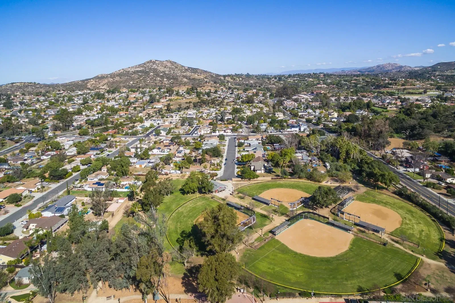

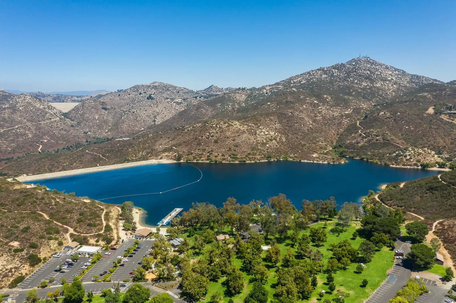
/u.realgeeks.media/murrietarealestatetoday/irelandgroup-logo-horizontal-400x90.png)