13432 Whitewater Drive, Poway, CA 92064
- $995,000
- 3
- BD
- 2
- BA
- 1,636
- SqFt
- List Price
- $995,000
- Status
- ACTIVE
- MLS#
- PTP2506032
- Bedrooms
- 3
- Bathrooms
- 2
- Living Sq. Ft
- 1,636
- Lot Size(apprx.)
- 6,674
- Property Type
- Single Family Residential
- Year Built
- 1977
Property Description
Tucked away in a private setting, this single-level Poway home offers style, comfort, and a prime location. Featuring 3 bedrooms and 2 bathrooms, the home boasts an updated kitchen, skylights, built-ins, and two inviting gas fireplaces. Owned solar produces more energy than you use, while central A/C, ceiling fans, and a whole-house fan keep you cool year-round. Step outside to a covered patio surrounded by vibrant fruit trees—orange, grapefruit, tangerine, lemon, lime, persimmon, and pomegranate—with no rear neighbors and direct access to scenic equestrian and hiking trails. Set on a quiet, sidewalk-lined street just minutes to parks, top-rated schools, restaurants, movie theatre, and shopping. A 2-car garage with direct access, 6,674 sq ft lot, and low-maintenance landscaping complete this rare Poway find!
Additional Information
- View
- Neighborhood
- Stories
- One Level
- Roof
- Composition, Shingle
- Cooling
- Yes
- Laundry Location
- In Garage
Mortgage Calculator
Listing courtesy of Listing Agent: Andrea Garzanelli (agarzanelli@kw.com) from Listing Office: Keller Williams Realty.
Based on information from California Regional Multiple Listing Service, Inc. as of . This information is for your personal, non-commercial use and may not be used for any purpose other than to identify prospective properties you may be interested in purchasing. Display of MLS data is usually deemed reliable but is NOT guaranteed accurate by the MLS. Buyers are responsible for verifying the accuracy of all information and should investigate the data themselves or retain appropriate professionals. Information from sources other than the Listing Agent may have been included in the MLS data. Unless otherwise specified in writing, Broker/Agent has not and will not verify any information obtained from other sources. The Broker/Agent providing the information contained herein may or may not have been the Listing and/or Selling Agent.
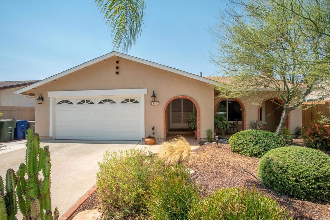
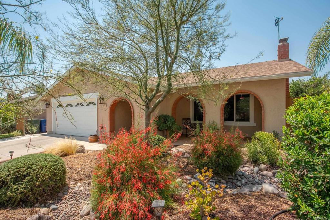
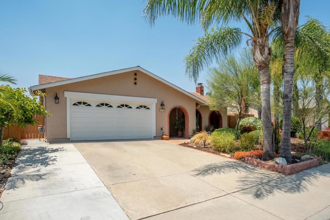
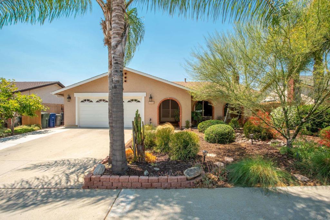
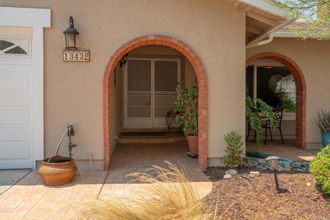
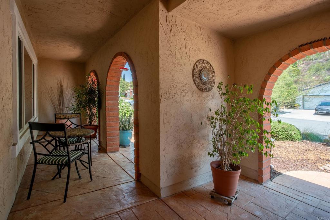
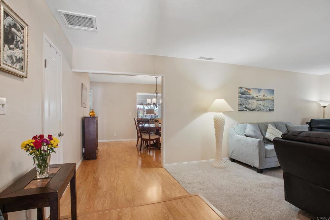
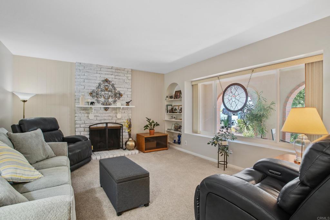
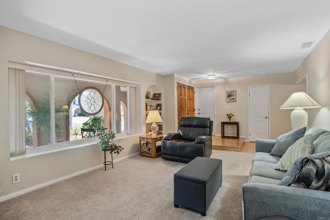
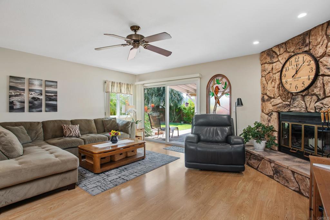
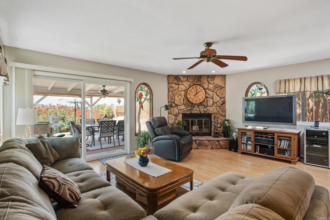
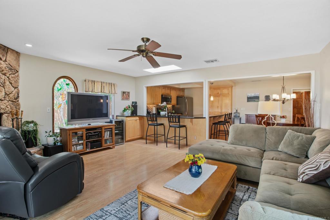
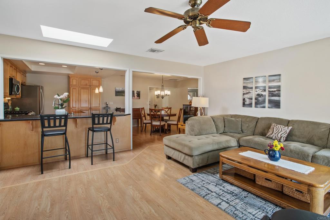
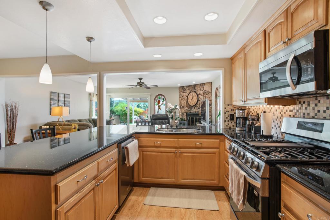
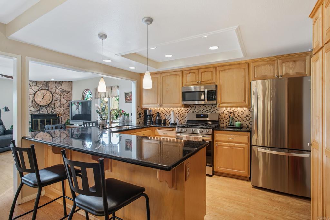
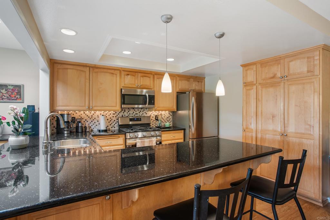
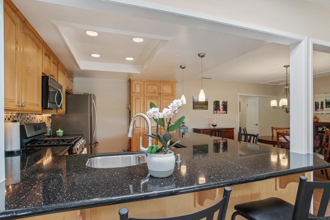
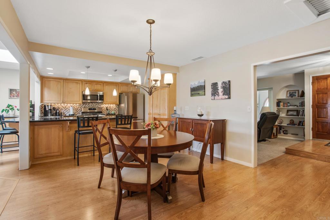
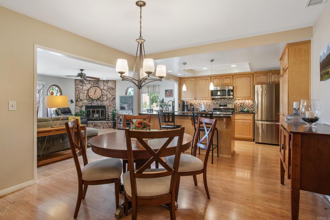
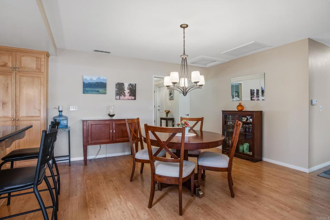
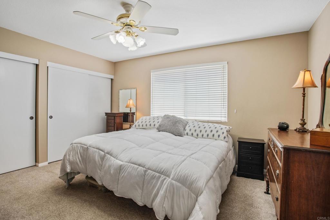
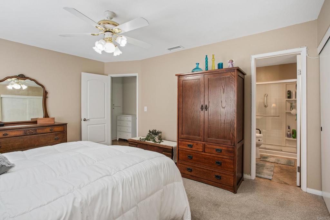
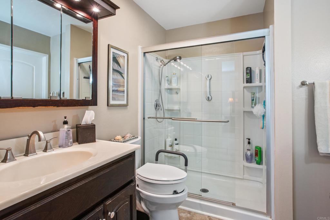
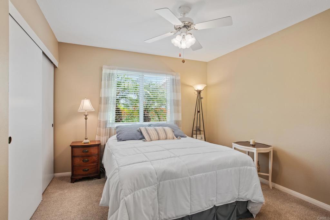
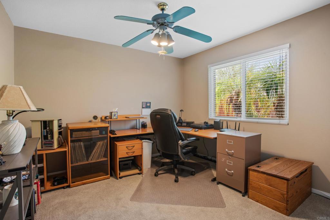

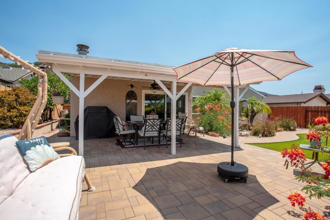
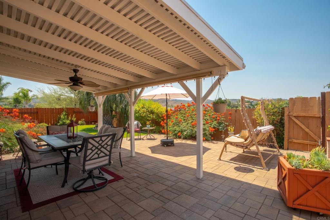
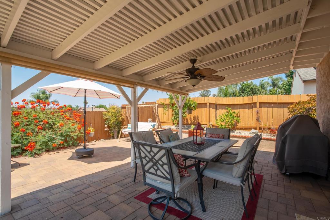
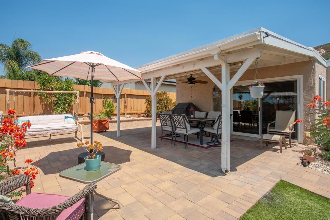

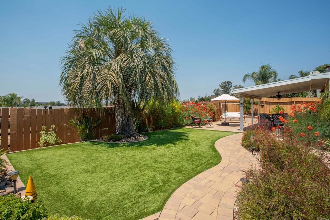
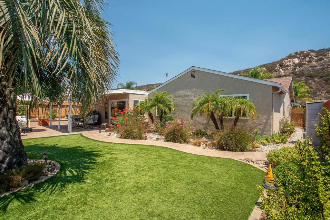
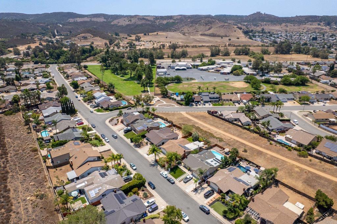
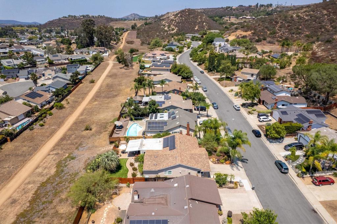
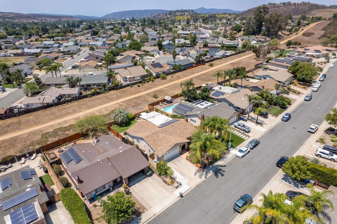
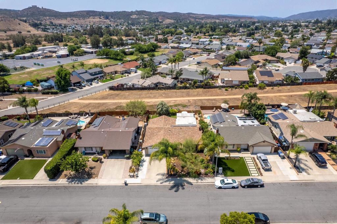
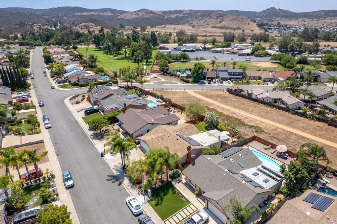
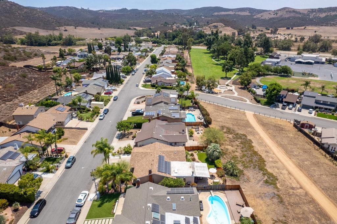
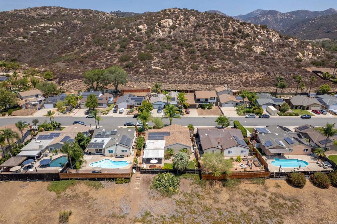
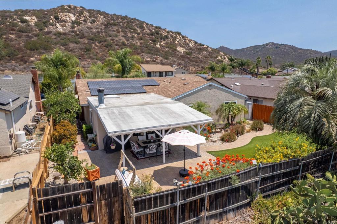
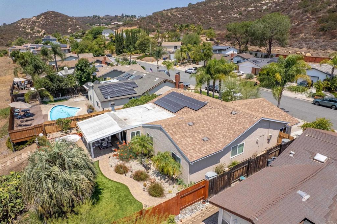
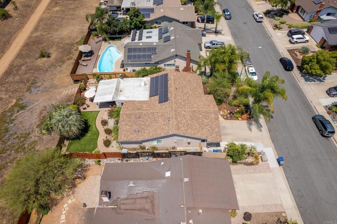
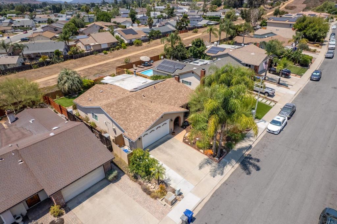
/u.realgeeks.media/murrietarealestatetoday/irelandgroup-logo-horizontal-400x90.png)