13703 Tradition St, Rancho Bernardo/Sabre Springs/Carmel Mt Ranch, CA 92128
- $1,395,000
- 3
- BD
- 2
- BA
- 1,533
- SqFt
- List Price
- $1,395,000
- Status
- ACTIVE
- MLS#
- 250036118SD
- Bedrooms
- 3
- Bathrooms
- 2
- Living Sq. Ft
- 1,533
- Property Type
- Single Family Residential
- Year Built
- 1992
Property Description
Discover this exquisite one-story home nestled in the highly sought-after Walden community of beautiful Carmel Mountain Ranch, served by the acclaimed Poway Unified School District. Boasting one of the best view lots in the neighborhood, this property offers breathtaking vistas that will captivate you from every angle. Step inside to a spacious, open-concept living floorplan flooded with natural light from abundant windows and soaring vaulted ceilings. The inviting living area features a custom built-in entertainment center and cozy fireplace, perfect for gatherings. Freshly painted interiors and newer exterior paint enhance the home's pristine appeal, while high-end upgrades throughout add a touch of luxury. The remodeled kitchen is a chef's dream, with upgraded cabinetry, fresh paint, an extended island ideal for entertaining, and ample storage space. Adjacent, the custom bathroom shines with elegant quartz counters. Retreat to the expansive master suite, complete with a generous walk-in closet and abundant storage options. Outside, the private gated front yard—designed by a professional landscape architect—provides a safe haven for children or pets, shaded by a mature tree. The widened driveway offers added convenience, and the backyard oasis includes small producing fruit trees (lemon, lime, orange, and apple) for fresh, homegrown delights. Relax under the custom Alumawood patio awning, equipped with lights and a fan to keep the breeze flowing. Smart home features abound, including a Nest doorbell and cameras, SimpliSafe alarm system, and custom security screens by Discover this exquisite one-story home nestled in the highly sought-after Walden community of beautiful Carmel Mountain Ranch, served by the acclaimed Poway Unified School District. Boasting one of the best view lots in the neighborhood, this property offers breathtaking vistas that will captivate you from every angle. Step inside to a spacious, open-concept living floorplan flooded with natural light from abundant windows and soaring vaulted ceilings. The inviting living area features a custom built-in entertainment center and cozy fireplace, perfect for gatherings. Freshly painted interiors and newer exterior paint enhance the home's pristine appeal, while high-end upgrades throughout add a touch of luxury. The remodeled kitchen is a chef's dream, with upgraded cabinetry, fresh paint, an extended island ideal for entertaining, and ample storage space. Adjacent, the custom bathroom shines with elegant quartz counters. Retreat to the expansive master suite, complete with a generous walk-in closet and abundant storage options. Outside, the private gated front yard—designed by a professional landscape architect—provides a safe haven for children or pets, shaded by a mature tree. The widened driveway offers added convenience, and the backyard oasis includes small producing fruit trees (lemon, lime, orange, and apple) for fresh, homegrown delights. Relax under the custom Alumawood patio awning, equipped with lights and a fan to keep the breeze flowing. Smart home features abound, including a Nest doorbell and cameras, SimpliSafe alarm system, and custom security screens by Progressive Security Screens for peace of mind, and rachio wifi automated sprinklers controls. The garage is equally impressive, with built-in cabinets, overhead storage, and durable Speedtile flooring. Best of all, owned solar panels transfer to the new owner, potentially eliminating your electric bill depending on usage. This turnkey treasure won't last long—
Additional Information
- View
- Mountain(s)
- Stories
- One Level
- Cooling
- Yes
- Laundry Location
- Washer Hookup, Gas Dryer Hookup, Laundry Room
Mortgage Calculator
Listing courtesy of Listing Agent: Dan Thompson (dan@tlcpoway.net) from Listing Office: Keller Williams Realty.
Based on information from California Regional Multiple Listing Service, Inc. as of . This information is for your personal, non-commercial use and may not be used for any purpose other than to identify prospective properties you may be interested in purchasing. Display of MLS data is usually deemed reliable but is NOT guaranteed accurate by the MLS. Buyers are responsible for verifying the accuracy of all information and should investigate the data themselves or retain appropriate professionals. Information from sources other than the Listing Agent may have been included in the MLS data. Unless otherwise specified in writing, Broker/Agent has not and will not verify any information obtained from other sources. The Broker/Agent providing the information contained herein may or may not have been the Listing and/or Selling Agent.
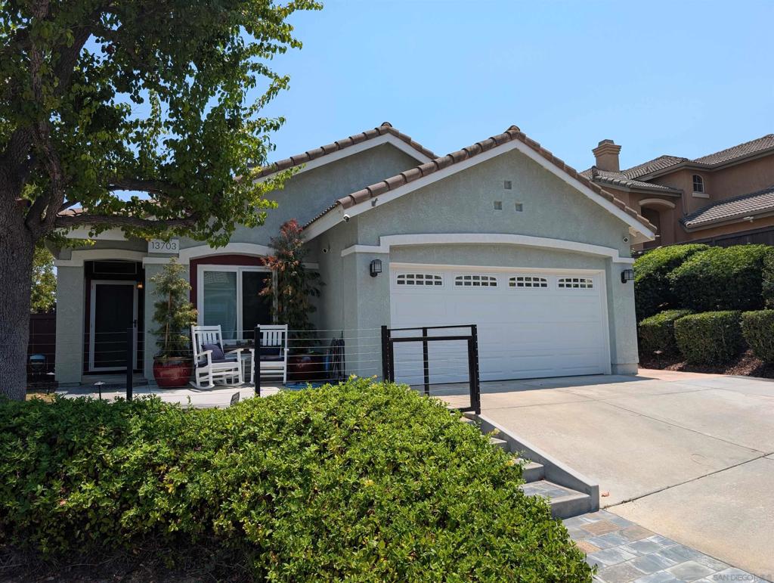
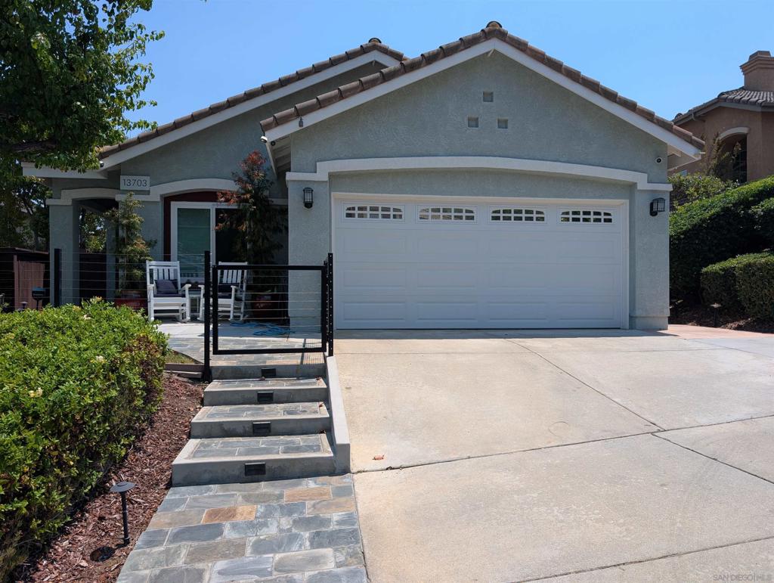
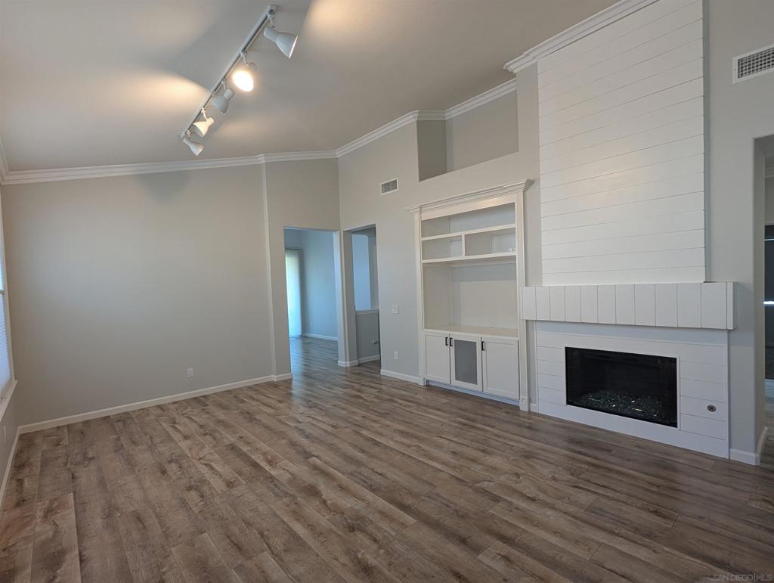
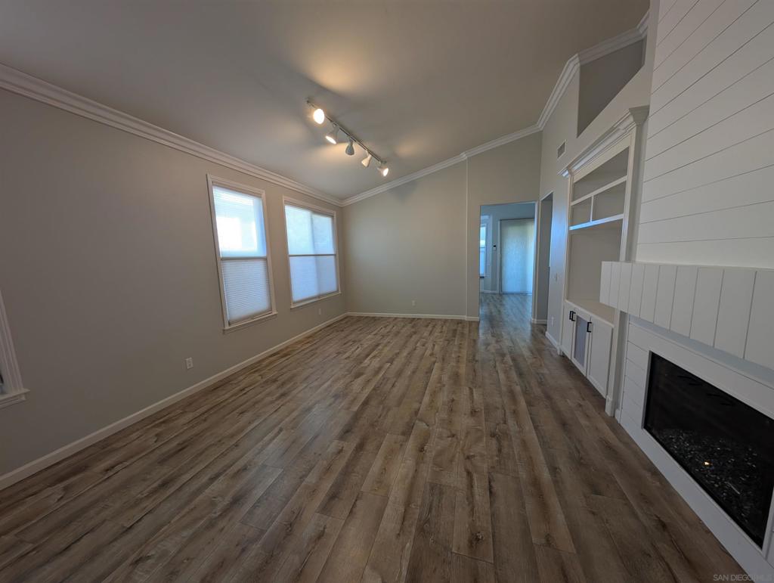
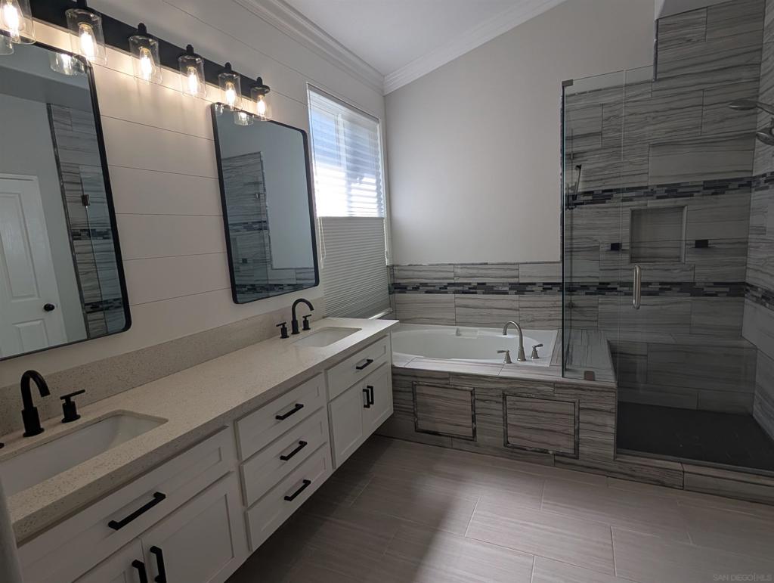
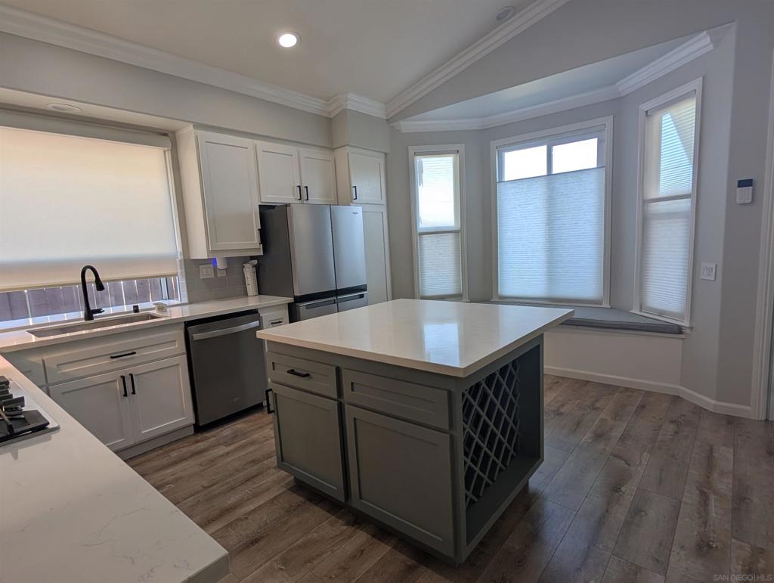
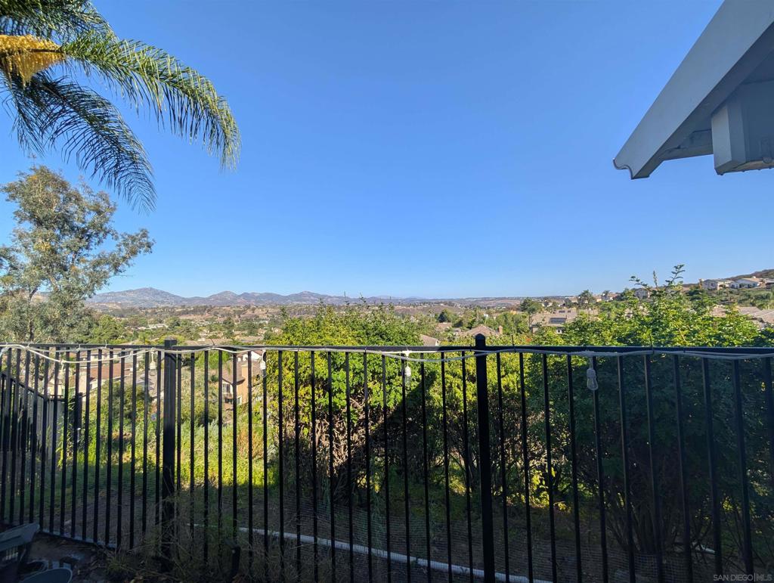
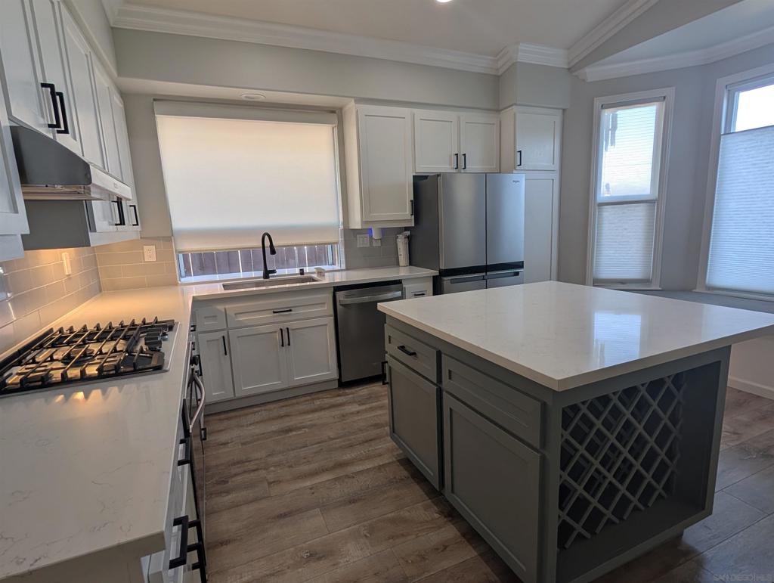
/u.realgeeks.media/murrietarealestatetoday/irelandgroup-logo-horizontal-400x90.png)