16555 Newcomb St, Rancho Bernardo/4S Ranch/Santaluz/Crosby Estates, CA 92127
- $2,495,000
- 5
- BD
- 4
- BA
- 3,330
- SqFt
- List Price
- $2,495,000
- Status
- ACTIVE
- MLS#
- 250035901SD
- Bedrooms
- 5
- Bathrooms
- 4
- Living Sq. Ft
- 3,330
- Lot Size(apprx.)
- 6,355
- Property Type
- Single Family Residential
- Year Built
- 2016
Property Description
Welcome to this beautifully upgraded single-family home in Del Sur, offering a perfect balance of comfort, style, and functionality. Ideally situated within highly rated school districts, close to parks, shopping, and dining, with easy freeway access. Step inside to soaring 10-foot ceilings on the main level, creating an airy, open feel. The formal living room is perfect for gatherings, while the adjacent great room offers a relaxed family space that flows seamlessly into a gourmet kitchen with granite countertops, premium finishes, and ample cabinetry—ideal for everyday meals or entertaining. A downstairs bedroom and full bath add convenience and flexibility for guests, extended family, or a home office. Upstairs, under 9-foot ceilings, you’ll find a versatile bonus room and a spacious primary suite retreat, along with an additional bedroom featuring its own private bath. The outdoor space is designed for effortless entertaining with a firepit and low-maintenance landscaping, perfect for year-round gatherings. The side yard, just off the family room, extends your living area for true indoor-outdoor living. Don’t miss this opportunity to own a move-in-ready home in one of San Diego’s most desirable communities. Please keep the cats inside the upstairs bedroom during showings and close the door before leaving. Welcome to this beautifully upgraded single-family home in Del Sur, offering a perfect balance of comfort, style, and functionality. Ideally situated within highly rated school districts, close to parks, shopping, and dining, with easy freeway access. Step inside to soaring 10-foot ceilings on the main level, creating an airy, open feel. The formal living room is perfect for gatherings, while the adjacent great room offers a relaxed family space that flows seamlessly into a gourmet kitchen with granite countertops, premium finishes, and ample cabinetry—ideal for everyday meals or entertaining. A downstairs bedroom and full bath add convenience and flexibility for guests, extended family, or a home office. Upstairs, under 9-foot ceilings, you’ll find a versatile bonus room and a spacious primary suite retreat, along with an additional bedroom featuring its own private bath. The outdoor space is designed for effortless entertaining with a firepit and low-maintenance landscaping, perfect for year-round gatherings. The side yard, just off the family room, extends your living area for true indoor-outdoor living. Don’t miss this opportunity to own a move-in-ready home in one of San Diego’s most desirable communities.
Additional Information
- Stories
- Two Levels
- Roof
- Concrete
- Cooling
- Yes
- Laundry Location
- Electric Dryer Hookup, Gas Dryer Hookup, Laundry Room
Mortgage Calculator
Listing courtesy of Listing Agent: Mohammed Anees Memon (luxepacific@yahoo.com) from Listing Office: Luxe Pacific Real Estate.
Based on information from California Regional Multiple Listing Service, Inc. as of . This information is for your personal, non-commercial use and may not be used for any purpose other than to identify prospective properties you may be interested in purchasing. Display of MLS data is usually deemed reliable but is NOT guaranteed accurate by the MLS. Buyers are responsible for verifying the accuracy of all information and should investigate the data themselves or retain appropriate professionals. Information from sources other than the Listing Agent may have been included in the MLS data. Unless otherwise specified in writing, Broker/Agent has not and will not verify any information obtained from other sources. The Broker/Agent providing the information contained herein may or may not have been the Listing and/or Selling Agent.
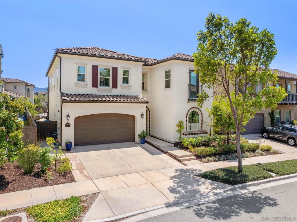
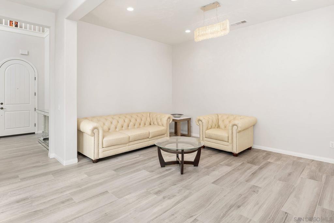
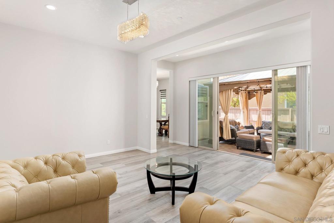
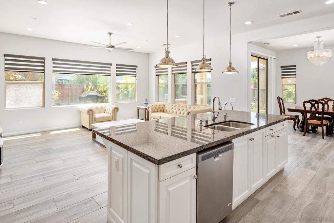
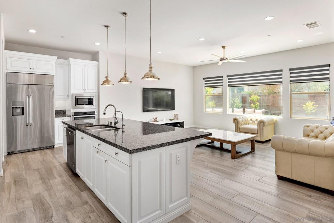
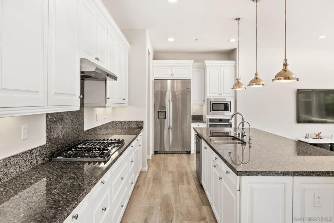
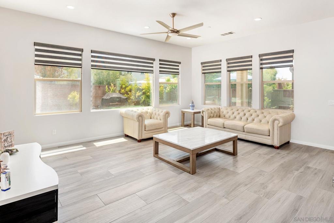
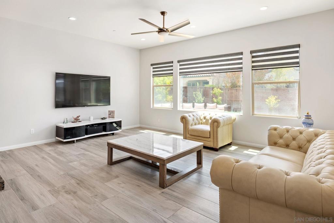
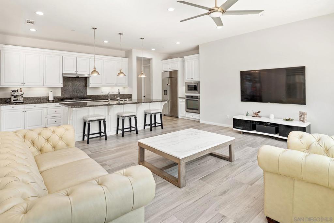
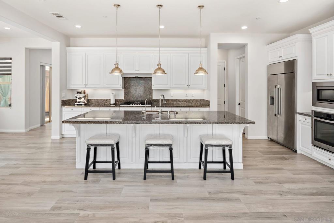
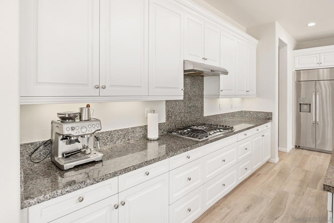
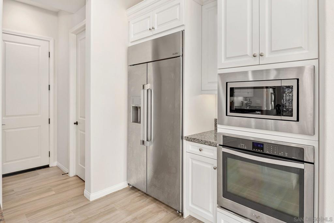
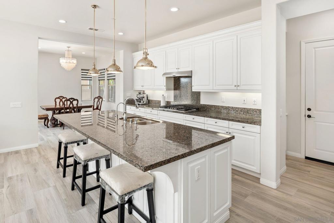
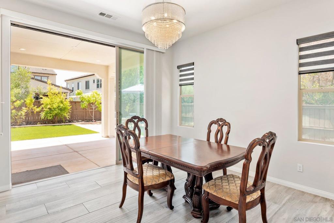
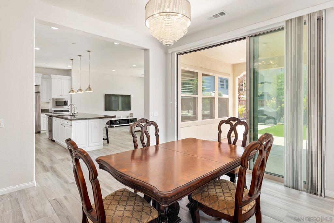
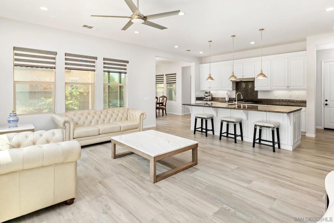
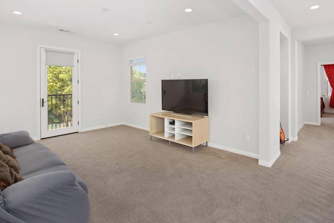
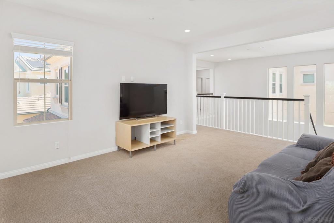
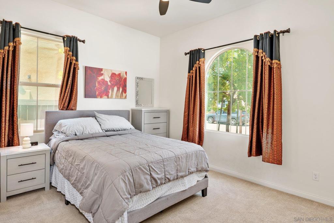
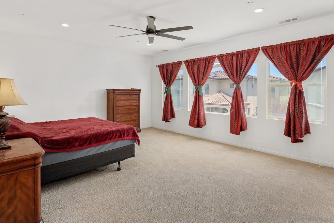
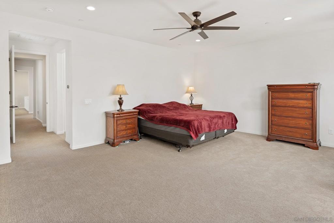
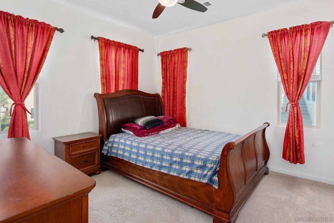
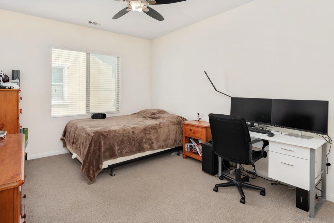
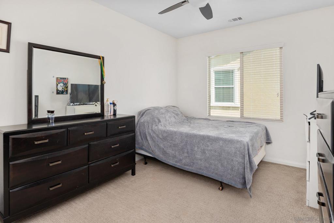
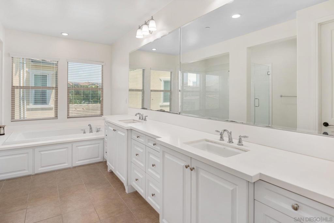
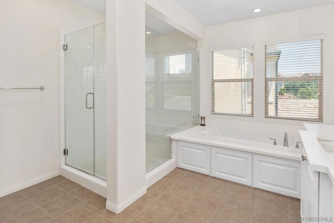
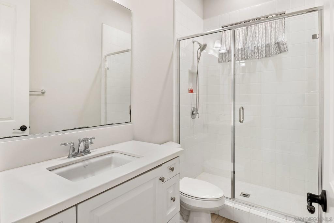
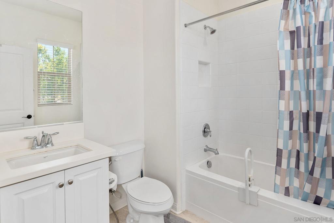
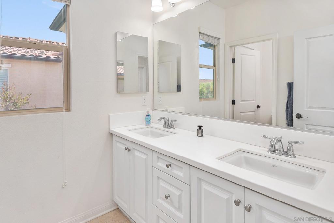
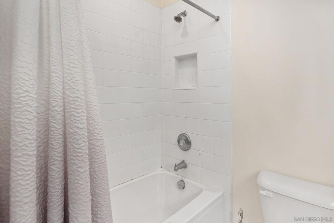
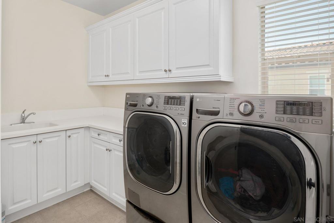
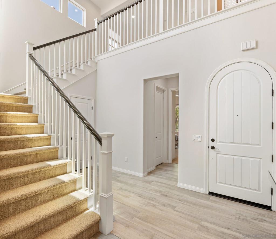
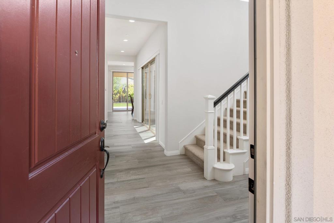
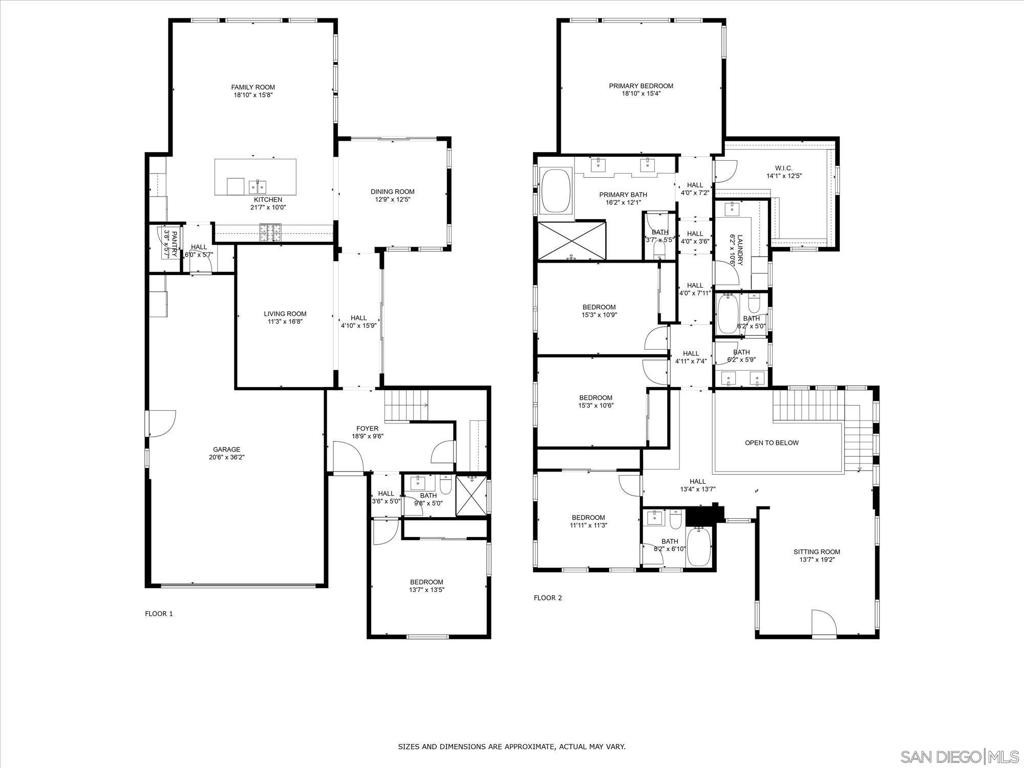
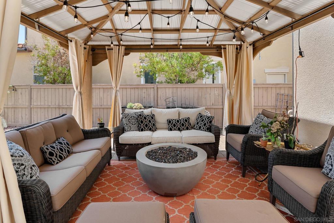
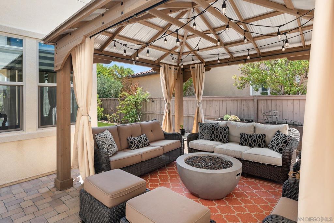
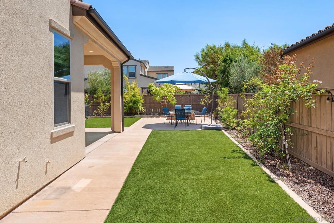
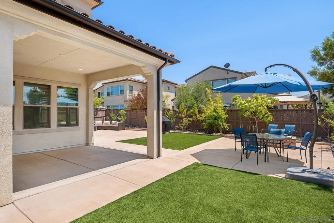
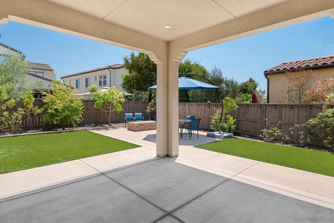
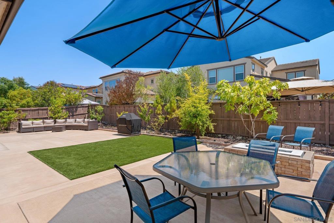
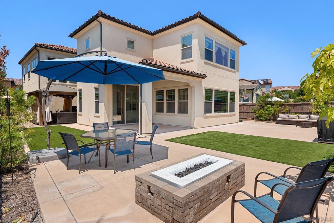
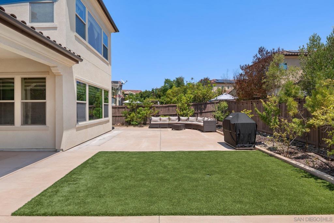
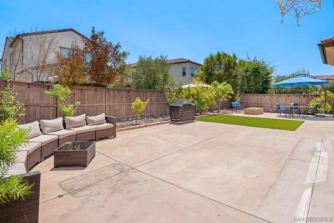
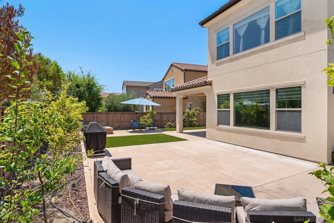
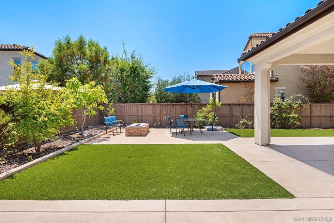
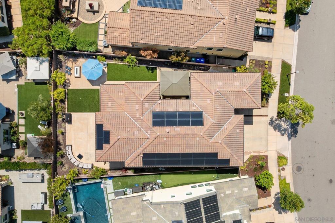
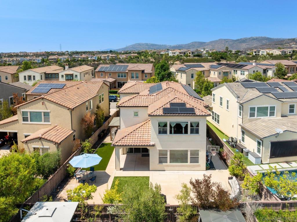
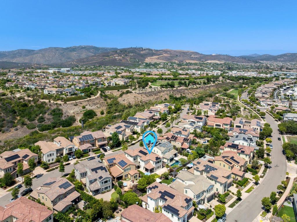
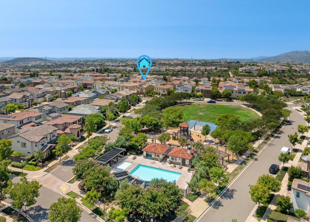
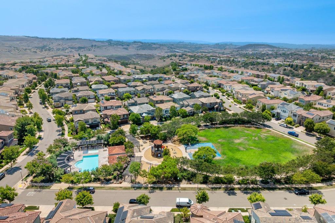
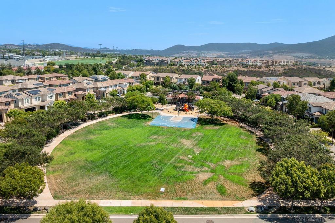
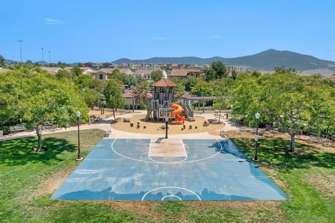
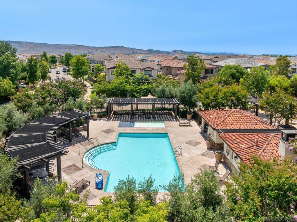
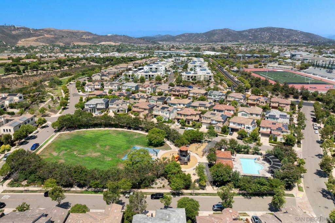
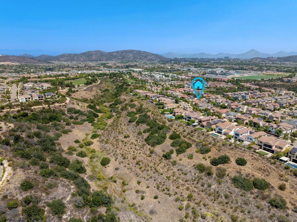
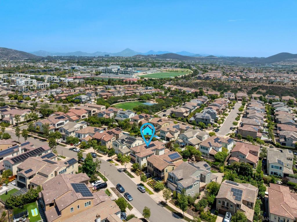
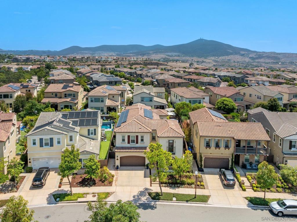
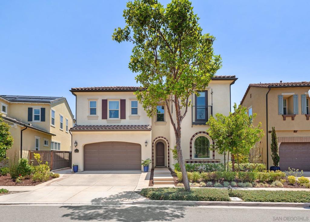
/u.realgeeks.media/murrietarealestatetoday/irelandgroup-logo-horizontal-400x90.png)