5851 Box Canyon, La Jolla, CA 92037
- $3,988,000
- 3
- BD
- 2
- BA
- 2,023
- SqFt
- List Price
- $3,988,000
- Status
- ACTIVE
- MLS#
- 250031516SD
- Bedrooms
- 3
- Bathrooms
- 2
- Living Sq. Ft
- 2,023
- Lot Size(apprx.)
- 10,100
- Property Type
- Single Family Residential
- Year Built
- 1960
Property Description
Welcome to this fully reimagined, single-level mid-century modern masterpiece nestled in a private La Jolla canyon, where panoramic ocean views & seamless indoor-outdoor living define every moment. Thoughtfully designed & meticulously executed, no expense was spared crafting a space that feels as exceptional as it looks. Enter through an oversized, custom pivot door into a light-filled haven of warmth & calm. High ceilings, skylights, & glass sliders blur the line between indoors & out, while clean lines & curated finishes create a timeless yet modern aesthetic. At the heart of the living space, a curved, luxurious retro fireplace adds a bold architectural statement, anchoring the living space with warmth, sophistication, & nostalgia. Savor a quiet sunrise coffee on the front patio or wind down at dusk in a magical space that’s all your own. The chef’s kitchen is both stunning & functional, with custom rift-cut oak cabinetry, a sprawling prep island, dual dishwashers, & authentic terrazzo tile floors, flowing effortlessly into a terraced backyard built for connection. The luxurious primary suite features dual showers, a soaking tub, & spa-level serenity. The expansive backyard offers room for a pool, an ADU or a garden. Whether you're gathered around the fire pit or hosting sunset dinners in the outdoor kitchen, the Pacific Ocean provides a perfect backdrop. Additional unfinished square footage provides an opportunity for a home office, gym, wine cellar or art studio. Every space invites you to slow down, breathe deep, & fully enjoy the life you've worked so hard to build. Welcome to this fully reimagined, single-level mid-century modern masterpiece nestled in a private La Jolla canyon, where panoramic ocean views & seamless indoor-outdoor living define every moment. Thoughtfully designed & meticulously executed, no expense was spared crafting a space that feels as exceptional as it looks. Enter through an oversized, custom pivot door into a light-filled haven of warmth & calm. High ceilings, skylights, & glass sliders blur the line between indoors & out, while clean lines & curated finishes create a timeless yet modern aesthetic. At the heart of the living space, a curved, luxurious retro fireplace adds a bold architectural statement, anchoring the living space with warmth, sophistication, & nostalgia. Savor a quiet sunrise coffee on the front patio or wind down at dusk in a magical space that’s all your own. The chef’s kitchen is both stunning & functional, with custom rift-cut oak cabinetry, a sprawling prep island, dual dishwashers, & authentic terrazzo tile floors, flowing effortlessly into a terraced backyard built for connection. The luxurious primary suite features dual showers, a soaking tub, & spa-level serenity. The expansive backyard offers room for a pool, an ADU or a garden. Whether you're gathered around the fire pit or hosting sunset dinners in the outdoor kitchen, the Pacific Ocean provides a perfect backdrop. Additional unfinished square footage provides an opportunity for a home office, gym, wine cellar or art studio. Every space invites you to slow down, breathe deep, & fully enjoy the life you've worked so hard to build. Solid Oak Cabinetry; Caesarstone Countertops; Kohler and Bosh Fixtures and Appliances; Zia Tile; Riad Tile; Terrazzo Tile; Timbertech Front and Back Deck; Brazilian Slate Tiled Patio; PFAS Free Turf; Succulent Garden; Custom Aluminum Railings by Mulholland Brand; Custom Pivot Door by The Pivot Door Company; Blue Dot Lighting Fixtures; Rich Brilliant and Willing Light Fixtures; Toto Toilets; Custom Hallway Transom Window
Additional Information
- Stories
- One Level
- Roof
- Composition
- Cooling
- Yes
- Laundry Location
- Washer Hookup, In Garage
Mortgage Calculator
Listing courtesy of Listing Agent: Alyssa Davies (alyssa@newtowngroupre.com) from Listing Office: NewTown Real Estate.
Based on information from California Regional Multiple Listing Service, Inc. as of . This information is for your personal, non-commercial use and may not be used for any purpose other than to identify prospective properties you may be interested in purchasing. Display of MLS data is usually deemed reliable but is NOT guaranteed accurate by the MLS. Buyers are responsible for verifying the accuracy of all information and should investigate the data themselves or retain appropriate professionals. Information from sources other than the Listing Agent may have been included in the MLS data. Unless otherwise specified in writing, Broker/Agent has not and will not verify any information obtained from other sources. The Broker/Agent providing the information contained herein may or may not have been the Listing and/or Selling Agent.
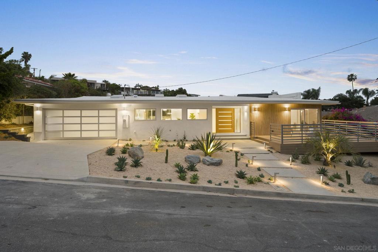
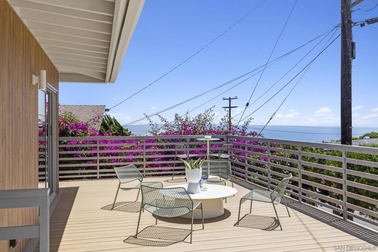
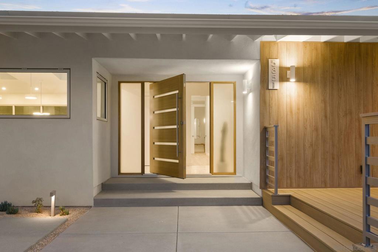
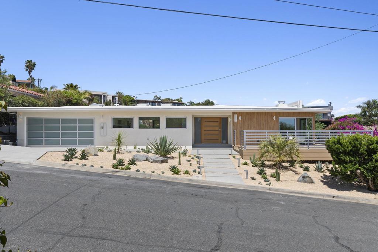
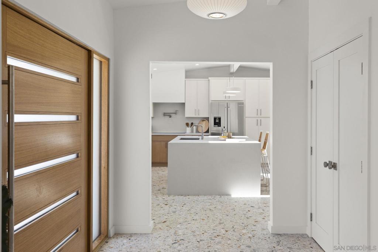
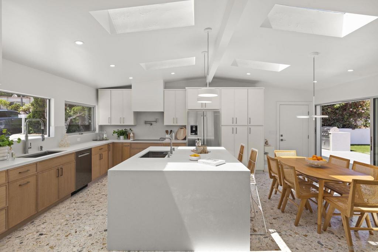
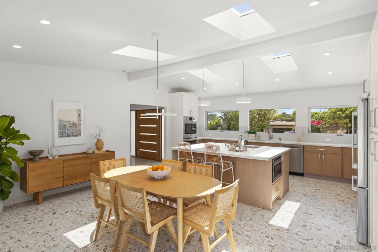
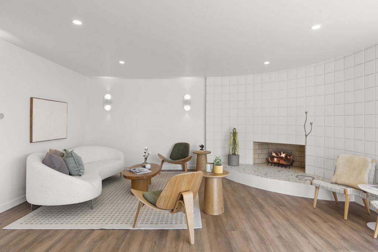
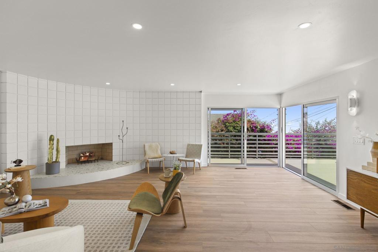
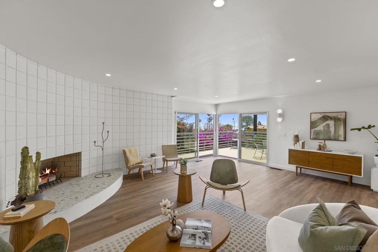
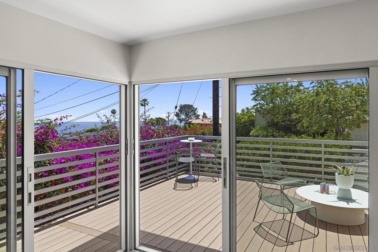
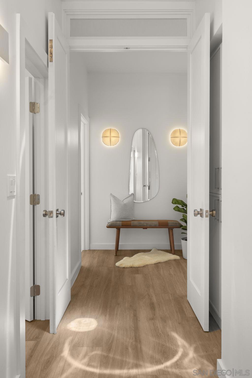
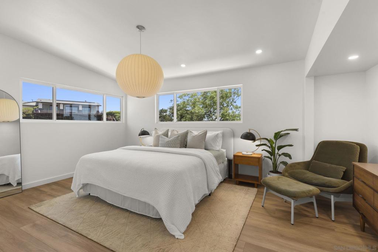
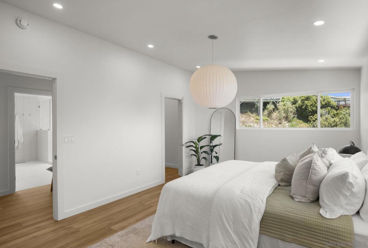
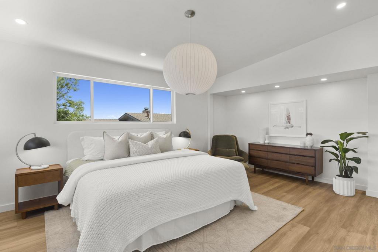
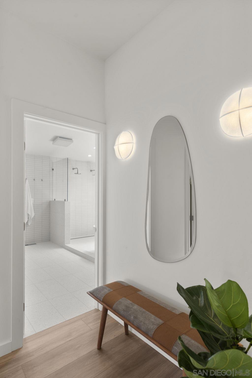
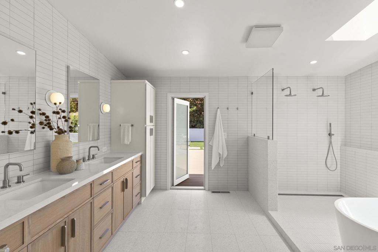
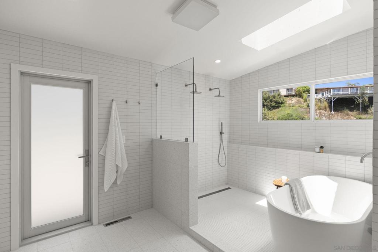
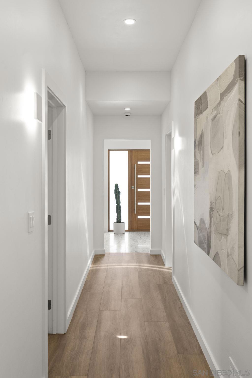
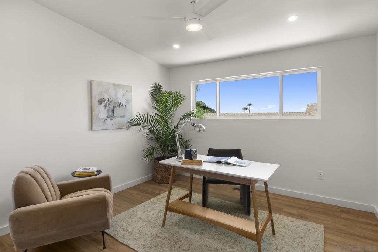
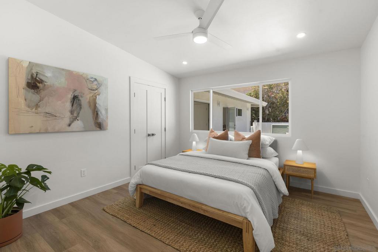
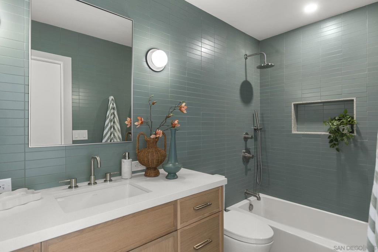
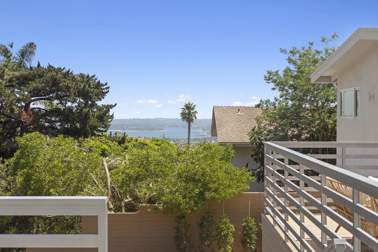
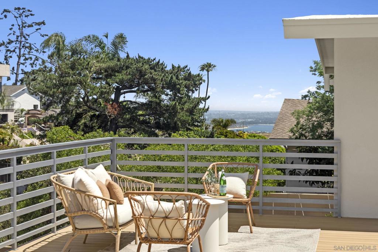
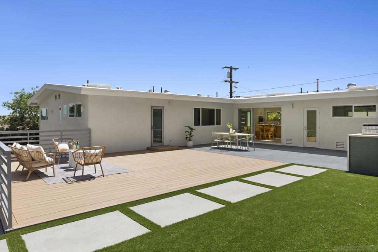
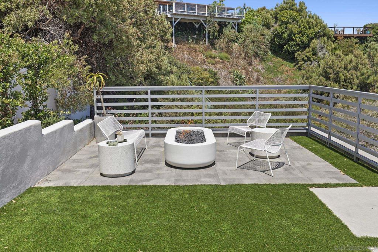
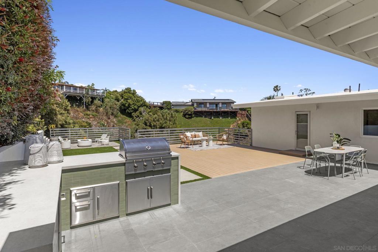
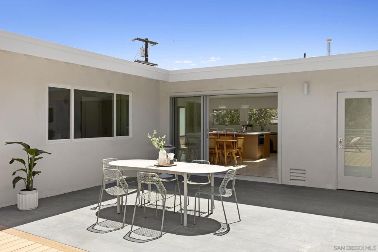
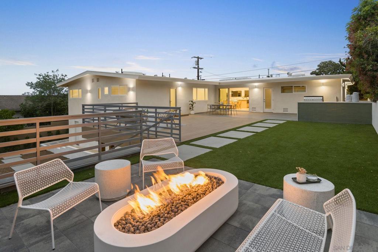
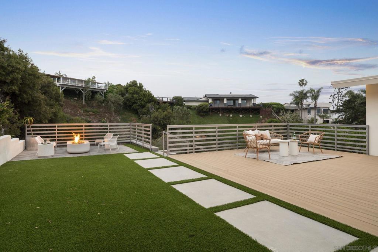
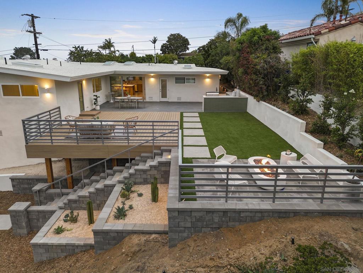
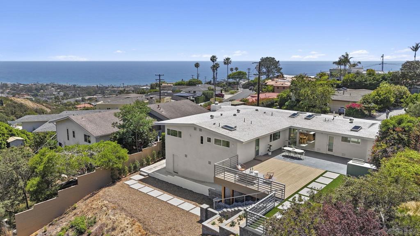
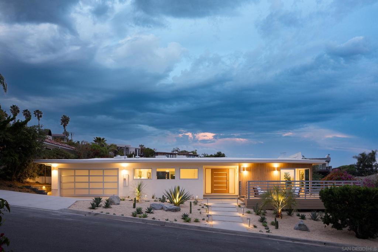
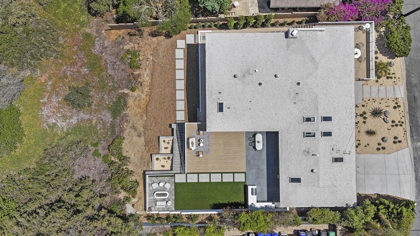
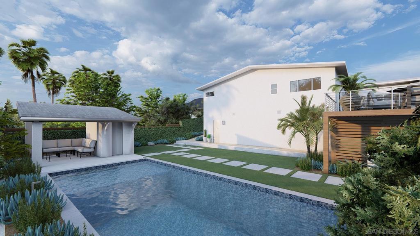
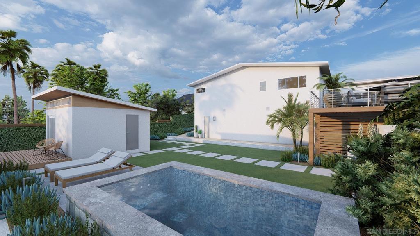
/u.realgeeks.media/murrietarealestatetoday/irelandgroup-logo-horizontal-400x90.png)