1560 Prescott Dr, Chula Vista, CA 91915
- $749,999
- 3
- BD
- 3
- BA
- 1,310
- SqFt
- List Price
- $749,999
- Status
- ACTIVE
- MLS#
- PTP2504979
- Bedrooms
- 3
- Bathrooms
- 3
- Living Sq. Ft
- 1,310
- Property Type
- Single Family Residential
- Year Built
- 2004
Property Description
Welcome to 1560 Prescott Drive a beautifully updated home that blends modern design with the low-maintenance, resort-style lifestyle Eastlake is known for. This 3-bedroom, 2.5-bath residence with an attached 2-car garage offers the comfort and privacy of a single-family homewith no shared wallsall nestled in one of Chula Vistas most desirable communities. Step inside to a bright, open-concept layout featuring fresh interior paint, sleek tile flooring downstairs, and new luxury vinyl plank flooring upstairs. The stylish kitchen is finished with quartz countertops, updated cabinetry, and a smart, functional layout ideal for daily living or entertaining. Out back, enjoy your own private patio with durable, low-maintenance paversperfect for evening dinners or weekend relaxing without the yard work. Upstairs, the spacious primary suite offers a walk-in closet and spa-inspired bathroom with dual sinks. Two additional bedrooms provide flexibility for guests, a home office, or a wellness retreat. Updated bathrooms throughout add a touch of luxury and polish. Located steps from Mountain Hawk Park and within a top-rated school district, youll also have access to three exclusive community poolsincluding Creekside and The Woodsfor a truly elevated lifestyle. Privacy, style, and convenience in the heart of Eastlakeschedule your private tour today. Welcome to 1560 Prescott Drive a beautifully updated home that blends modern design with the low-maintenance, resort-style lifestyle Eastlake is known for. This 3-bedroom, 2.5-bath residence with an attached 2-car garage offers the comfort and privacy of a single-family homewith no shared wallsall nestled in one of Chula Vistas most desirable communities. Step inside to a bright, open-concept layout featuring fresh interior paint, sleek tile flooring downstairs, and new luxury vinyl plank flooring upstairs. The stylish kitchen is finished with quartz countertops, updated cabinetry, and a smart, functional layout ideal for daily living or entertaining. Out back, enjoy your own private patio with durable, low-maintenance paversperfect for evening dinners or weekend relaxing without the yard work. Upstairs, the spacious primary suite offers a walk-in closet and spa-inspired bathroom with dual sinks. Two additional bedrooms provide flexibility for guests, a home office, or a wellness retreat. Updated bathrooms throughout add a touch of luxury and polish. Located steps from Mountain Hawk Park and within a top-rated school district, youll also have access to three exclusive community poolsincluding Creekside and The Woodsfor a truly elevated lifestyle. Privacy, style, and convenience in the heart of Eastlakeschedule your private tour today.
Additional Information
- View
- Neighborhood
- Stories
- 2
- Roof
- Flat Tile
- Cooling
- Central Air
Mortgage Calculator
Listing courtesy of Listing Agent: Alyssa Davies (619-277-6927) from Listing Office: NewTown Real Estate.

This information is deemed reliable but not guaranteed. You should rely on this information only to decide whether or not to further investigate a particular property. BEFORE MAKING ANY OTHER DECISION, YOU SHOULD PERSONALLY INVESTIGATE THE FACTS (e.g. square footage and lot size) with the assistance of an appropriate professional. You may use this information only to identify properties you may be interested in investigating further. All uses except for personal, non-commercial use in accordance with the foregoing purpose are prohibited. Redistribution or copying of this information, any photographs or video tours is strictly prohibited. This information is derived from the Internet Data Exchange (IDX) service provided by San Diego MLS®. Displayed property listings may be held by a brokerage firm other than the broker and/or agent responsible for this display. The information and any photographs and video tours and the compilation from which they are derived is protected by copyright. Compilation © 2025 San Diego MLS®,
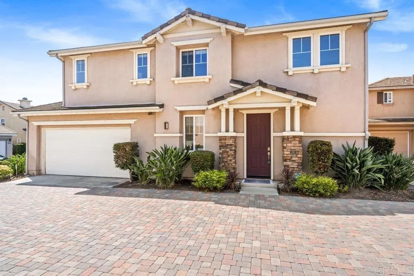
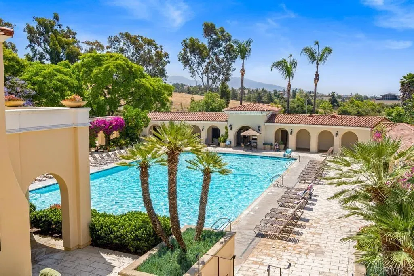
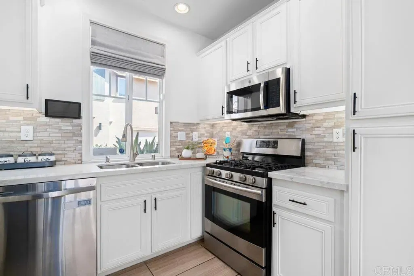

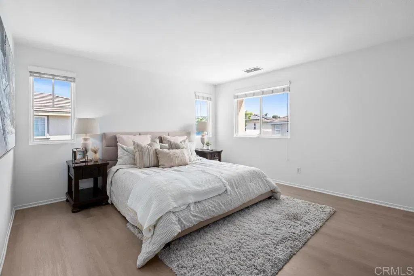
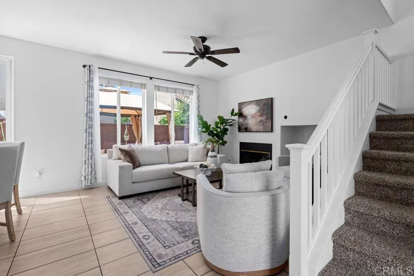
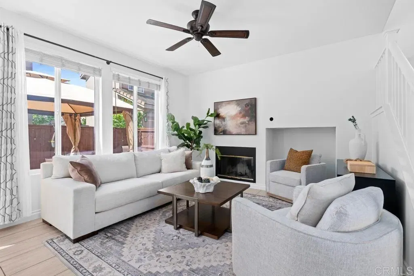
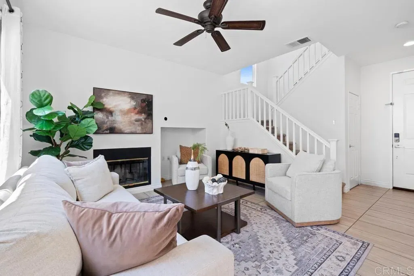
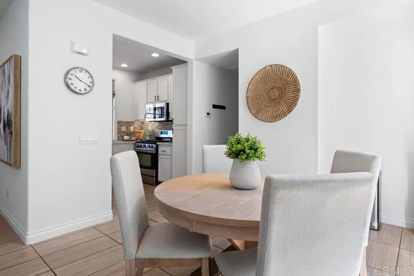
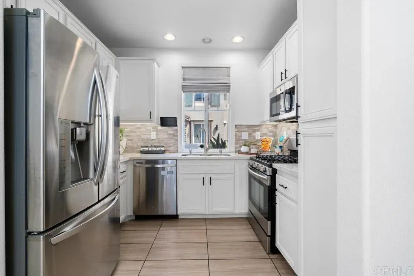

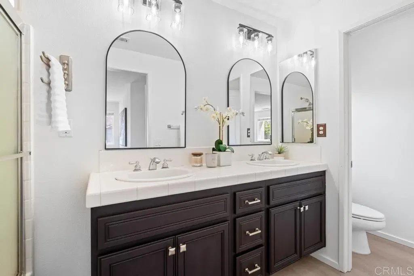
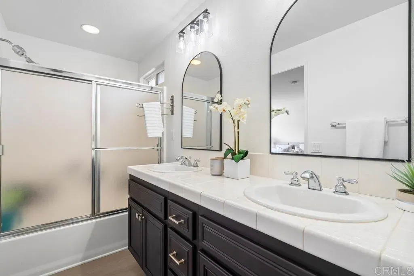

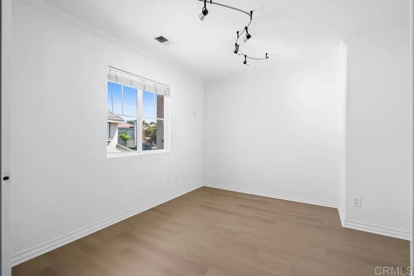
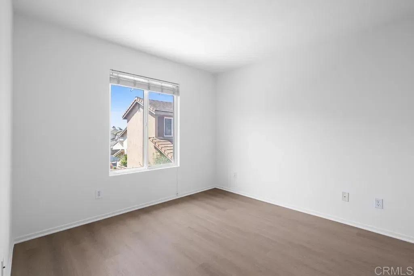
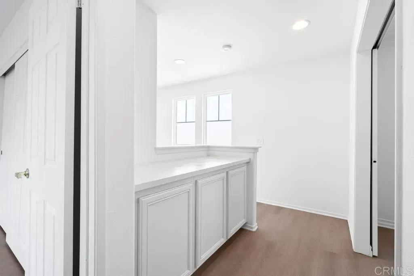
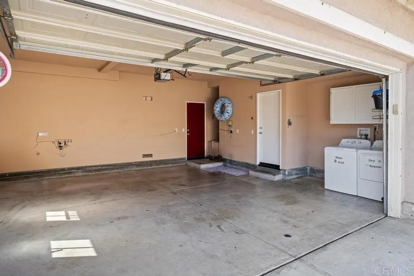
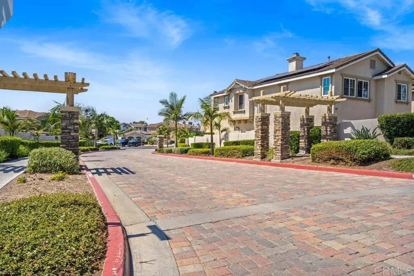
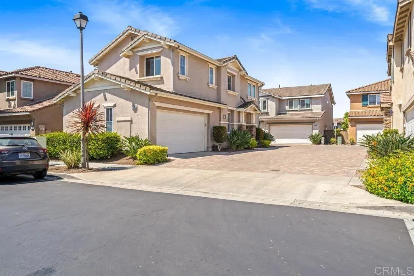
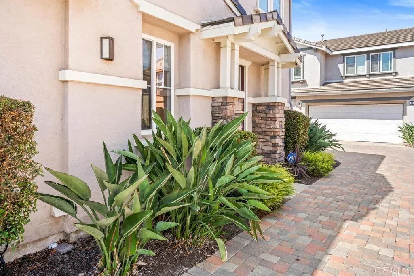
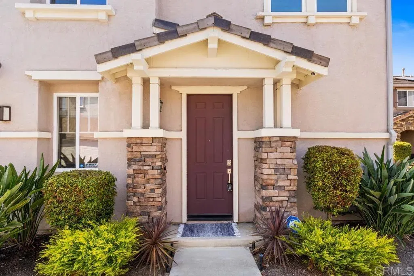
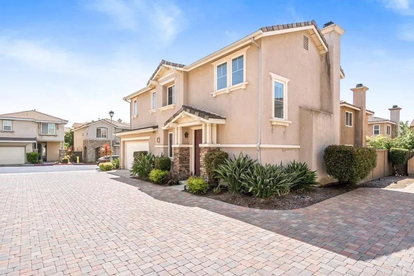
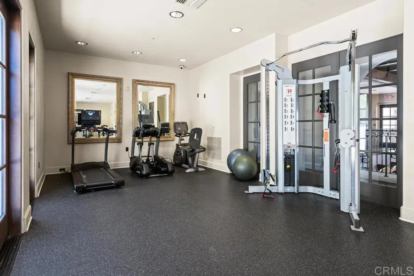
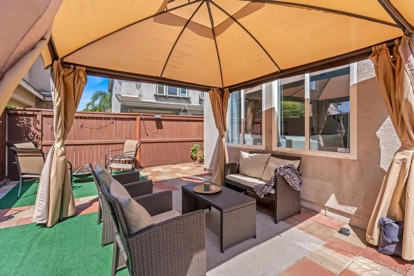
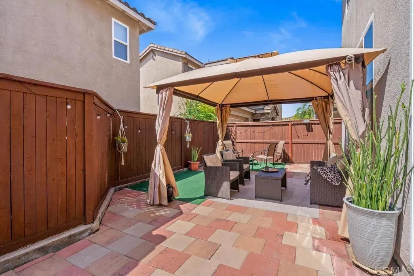
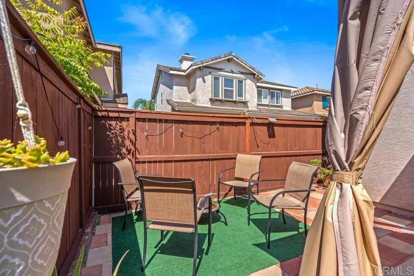
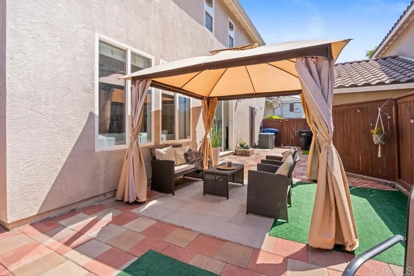
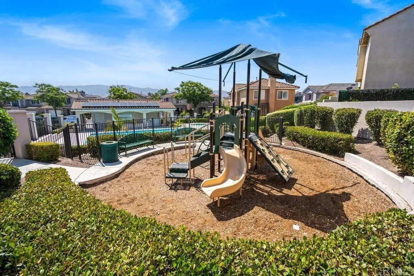

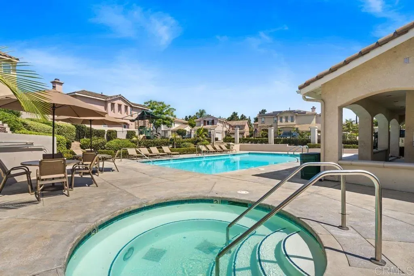
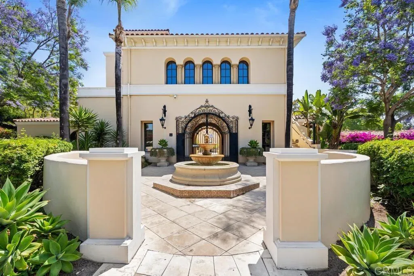

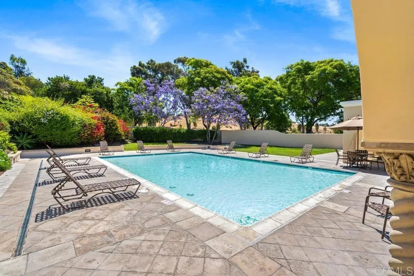
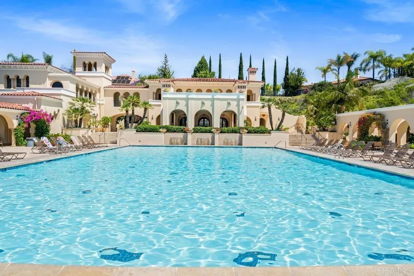

/u.realgeeks.media/murrietarealestatetoday/irelandgroup-logo-horizontal-400x90.png)