2415 Calle Grandon, Chula Vista, CA 91913
- $1,150,000
- 4
- BD
- 4
- BA
- 3,073
- SqFt
- List Price
- $1,150,000
- Status
- ACTIVE
- MLS#
- NDP2506734
- Bedrooms
- 4
- Bathrooms
- 4
- Living Sq. Ft
- 3,073
- Property Type
- Single Family Residential
- Year Built
- 2024
Property Description
This expansive and elegantly designed residence offers 3,073 sq. ft. of living space, featuring four bedrooms plus a loft, three and a half bathrooms, a three-car garage, and owned solar system. The entry level includes a bedroom with a full bath and connected private living area is perfect for guests or home office. The open-concept floor plan boasts a gourmet kitchen with quartz countertops, walk in pantry, stainless steel appliances (including refrigerator), and an island that connects seamlessly to the dining and great room with flat screen TV. Upstairs, the home features a spacious loft, a primary suite that is your very own sanctuary with a walk-in closet, a spa-like bathroom, and step out onto your private balcony for rest and relaxation. There is also a dedicated laundry room equipped with a washer and dryer. The backyard is landscaped with low-maintenance turf enhanced with covered outdoor living area with a fireplace, perfectly blending indoor and outdoor spaces for the ideal California lifestyle. Situated in the serene Cota Vera community, residents may enjoy the playground, community pool, and dog park. This home provides a premium living experience marked by comfort and tranquility. A viewing of this property is highly recommended. This expansive and elegantly designed residence offers 3,073 sq. ft. of living space, featuring four bedrooms plus a loft, three and a half bathrooms, a three-car garage, and owned solar system. The entry level includes a bedroom with a full bath and connected private living area is perfect for guests or home office. The open-concept floor plan boasts a gourmet kitchen with quartz countertops, walk in pantry, stainless steel appliances (including refrigerator), and an island that connects seamlessly to the dining and great room with flat screen TV. Upstairs, the home features a spacious loft, a primary suite that is your very own sanctuary with a walk-in closet, a spa-like bathroom, and step out onto your private balcony for rest and relaxation. There is also a dedicated laundry room equipped with a washer and dryer. The backyard is landscaped with low-maintenance turf enhanced with covered outdoor living area with a fireplace, perfectly blending indoor and outdoor spaces for the ideal California lifestyle. Situated in the serene Cota Vera community, residents may enjoy the playground, community pool, and dog park. This home provides a premium living experience marked by comfort and tranquility. A viewing of this property is highly recommended.
Additional Information
- Stories
- 2
- Cooling
- Central Air
Mortgage Calculator
Listing courtesy of Listing Agent: Lisa Sanshey-Beaudin (619-572-1060) from Listing Office: Shea Advantage.

This information is deemed reliable but not guaranteed. You should rely on this information only to decide whether or not to further investigate a particular property. BEFORE MAKING ANY OTHER DECISION, YOU SHOULD PERSONALLY INVESTIGATE THE FACTS (e.g. square footage and lot size) with the assistance of an appropriate professional. You may use this information only to identify properties you may be interested in investigating further. All uses except for personal, non-commercial use in accordance with the foregoing purpose are prohibited. Redistribution or copying of this information, any photographs or video tours is strictly prohibited. This information is derived from the Internet Data Exchange (IDX) service provided by San Diego MLS®. Displayed property listings may be held by a brokerage firm other than the broker and/or agent responsible for this display. The information and any photographs and video tours and the compilation from which they are derived is protected by copyright. Compilation © 2025 San Diego MLS®,
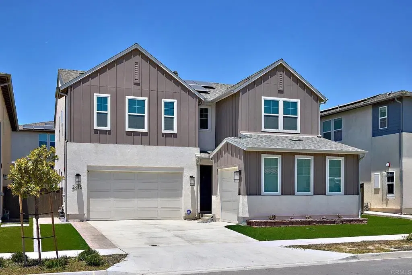
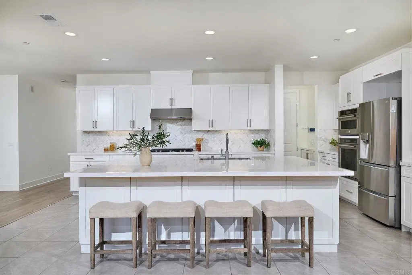
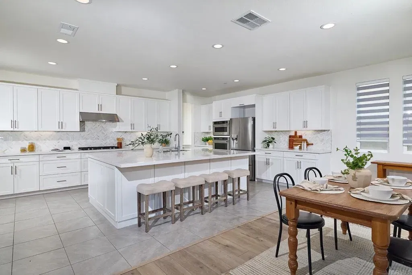
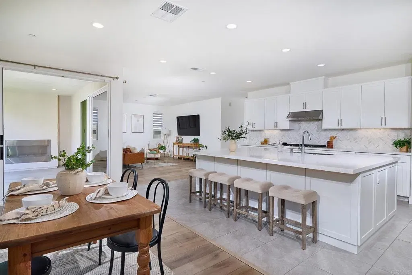
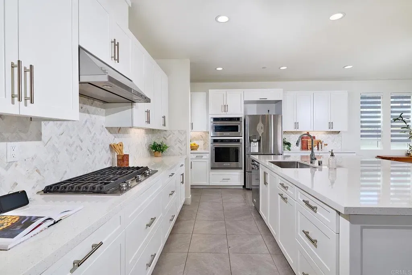
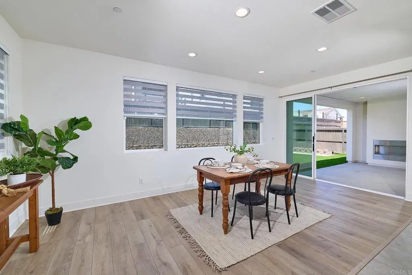
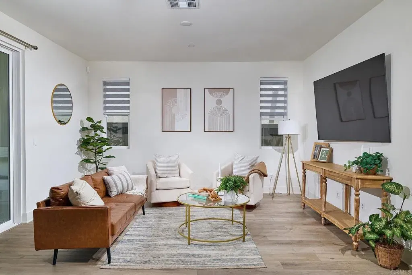
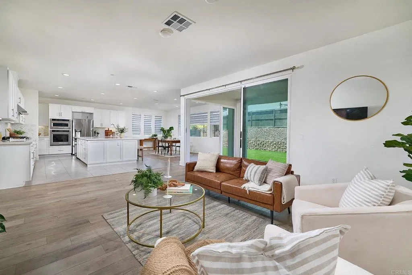
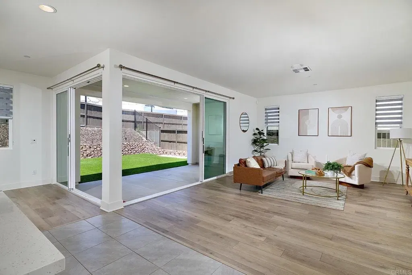
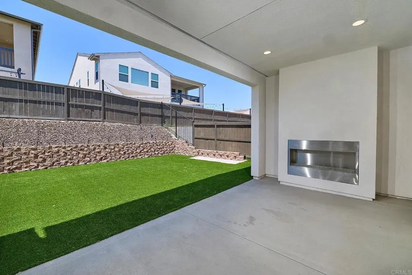
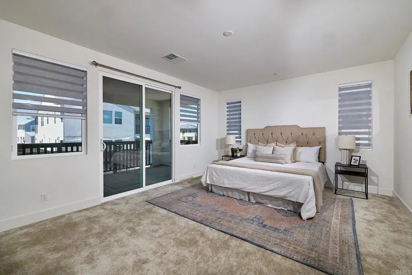
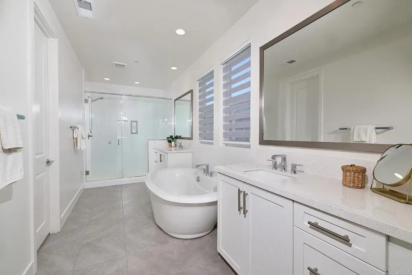
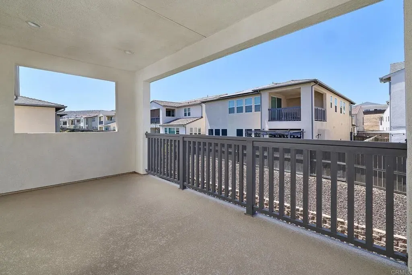
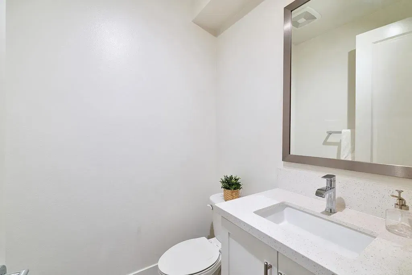
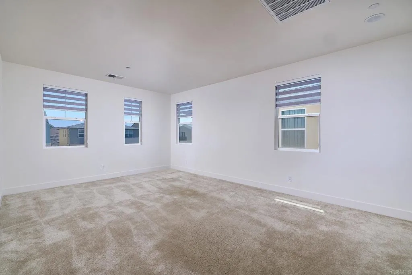
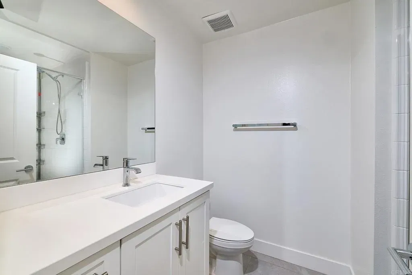
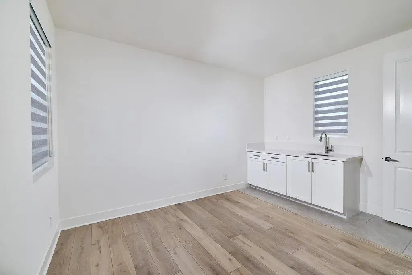
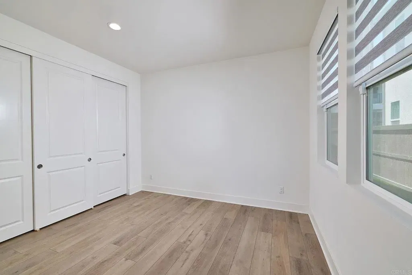
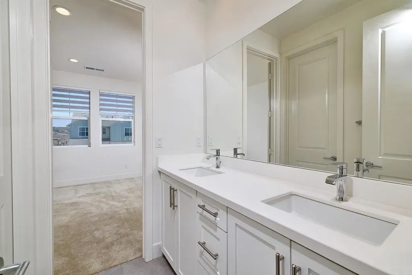
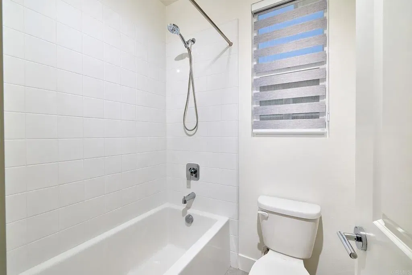
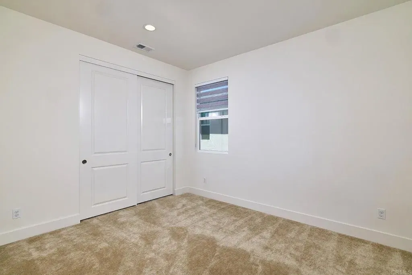
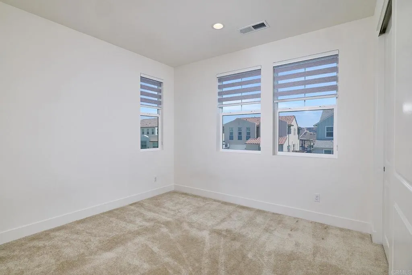
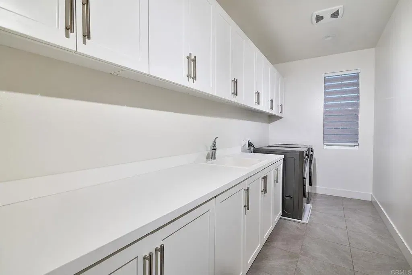
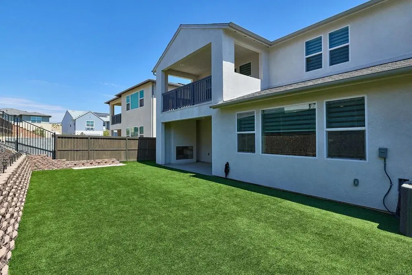
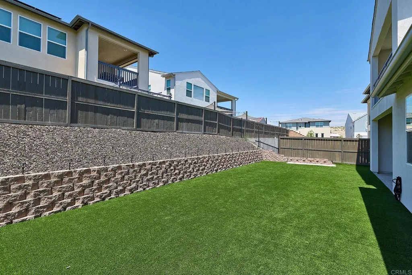
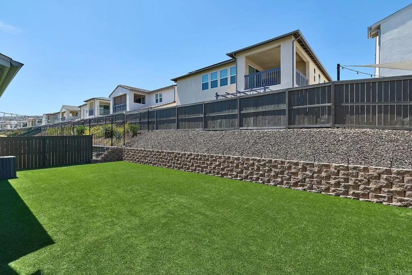
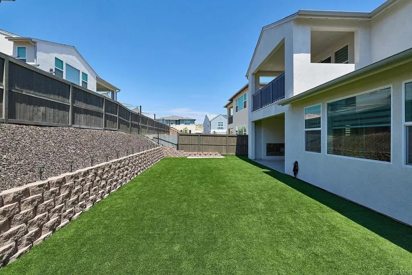
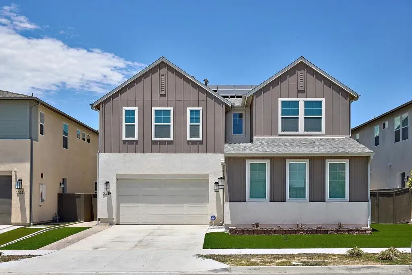
/u.realgeeks.media/murrietarealestatetoday/irelandgroup-logo-horizontal-400x90.png)