28560 Triple C Ranch Rd, Murrieta, CA 92563
- $849,900
- 5
- BD
- 4
- BA
- 3,529
- SqFt
- List Price
- $849,900
- Status
- ACTIVE
- MLS#
- OC25183707
- Bedrooms
- 5
- Bathrooms
- 4
- Living Sq. Ft
- 3,529
- Property Type
- Single Family Residential
- Year Built
- 2015
Property Description
Absolutely Stunning 5-Bedroom Murrieta Home with Private ADU! Welcome to this impressive 5-bedroom, 4-bathroom, 3,529 sq ft two-story home nestled in the heart of Murrieta, offering both elegance and functionality. Featuring a private attached ADU with separate entrance, this home is perfect for multigenerational living or potential rental income. Step inside to discover custom tile flooring throughout the main level, enhanced by recessed lighting, stylish ceiling fans, and a cozy fireplace. The open-concept kitchen is a chefs dream, boasting stainless steel appliances, a large center island with additional storage, and a walk-in pantryperfect for entertaining and everyday living. The main level includes a private guest bedroom with full bath, ideal for visitors or in-laws. The separate 1-bedroom, 1-bath ADU features its own private entrance, living area, recessed lighting, kitchenette with fridge, microwave, and sink, as well as a stackable washer and dryera rare and valuable addition! Upstairs, enjoy a spacious loft with scenic views of the adjacent nature preserve. The oversized primary suite offers a luxurious retreat with a walk-in closet and large walk-in shower. Secondary upstairs bedrooms are generously sized and share a well-appointed full bathroom. Additional highlights: Dual-zoned A/C for energy efficiency Low-maintenance backyard and no-maintenance front landscaping Attached 3-car tandem garage Prime location with no rear neighbors and serene nature views Dont miss this one-of-a-kind home that blends thoughtful upgrades, energy efficiency, and versatile living s Absolutely Stunning 5-Bedroom Murrieta Home with Private ADU! Welcome to this impressive 5-bedroom, 4-bathroom, 3,529 sq ft two-story home nestled in the heart of Murrieta, offering both elegance and functionality. Featuring a private attached ADU with separate entrance, this home is perfect for multigenerational living or potential rental income. Step inside to discover custom tile flooring throughout the main level, enhanced by recessed lighting, stylish ceiling fans, and a cozy fireplace. The open-concept kitchen is a chefs dream, boasting stainless steel appliances, a large center island with additional storage, and a walk-in pantryperfect for entertaining and everyday living. The main level includes a private guest bedroom with full bath, ideal for visitors or in-laws. The separate 1-bedroom, 1-bath ADU features its own private entrance, living area, recessed lighting, kitchenette with fridge, microwave, and sink, as well as a stackable washer and dryera rare and valuable addition! Upstairs, enjoy a spacious loft with scenic views of the adjacent nature preserve. The oversized primary suite offers a luxurious retreat with a walk-in closet and large walk-in shower. Secondary upstairs bedrooms are generously sized and share a well-appointed full bathroom. Additional highlights: Dual-zoned A/C for energy efficiency Low-maintenance backyard and no-maintenance front landscaping Attached 3-car tandem garage Prime location with no rear neighbors and serene nature views Dont miss this one-of-a-kind home that blends thoughtful upgrades, energy efficiency, and versatile living spaces in a desirable Murrieta neighborhood!
Additional Information
- View
- City, Neighborhood
- Stories
- 2
- Cooling
- Central Air, Dual
Mortgage Calculator
Listing courtesy of Listing Agent: Karl Plavetzky (949-282-0029) from Listing Office: Qualified Home Loans.

This information is deemed reliable but not guaranteed. You should rely on this information only to decide whether or not to further investigate a particular property. BEFORE MAKING ANY OTHER DECISION, YOU SHOULD PERSONALLY INVESTIGATE THE FACTS (e.g. square footage and lot size) with the assistance of an appropriate professional. You may use this information only to identify properties you may be interested in investigating further. All uses except for personal, non-commercial use in accordance with the foregoing purpose are prohibited. Redistribution or copying of this information, any photographs or video tours is strictly prohibited. This information is derived from the Internet Data Exchange (IDX) service provided by San Diego MLS®. Displayed property listings may be held by a brokerage firm other than the broker and/or agent responsible for this display. The information and any photographs and video tours and the compilation from which they are derived is protected by copyright. Compilation © 2025 San Diego MLS®,
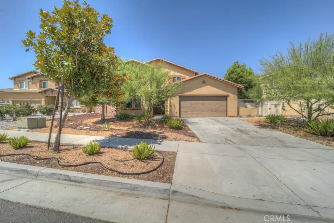
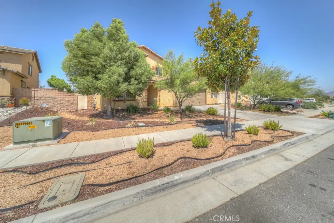
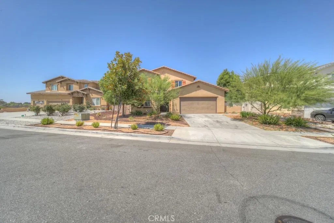
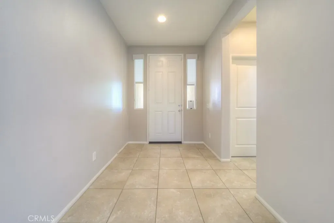
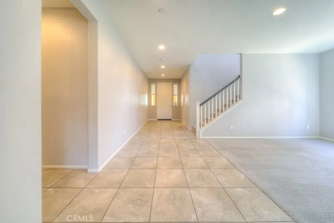
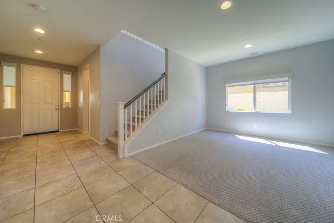
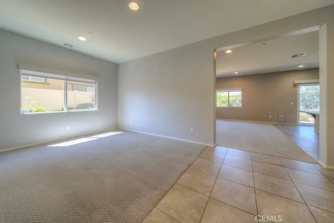
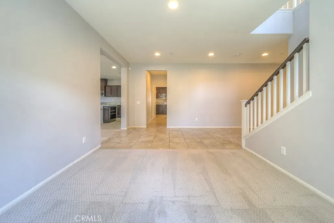
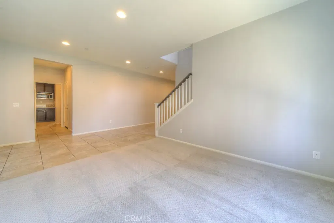
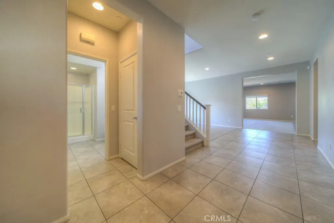
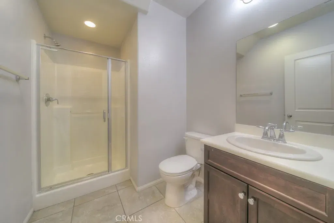
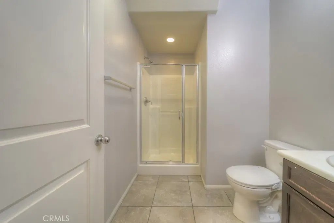
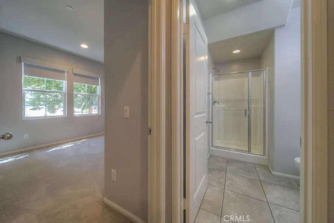
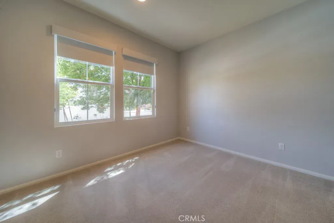
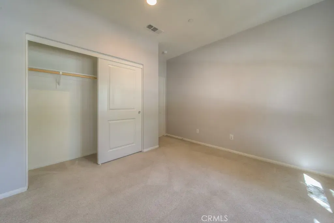
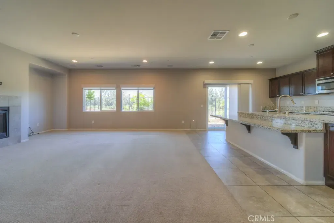
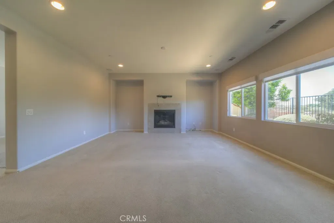
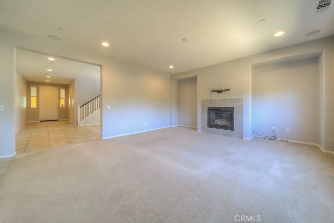
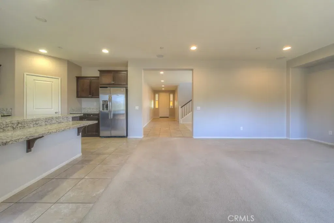
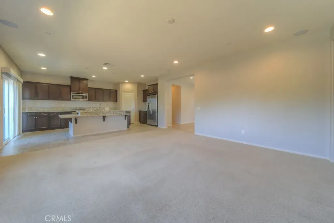
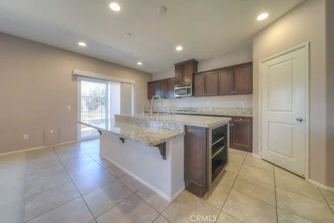
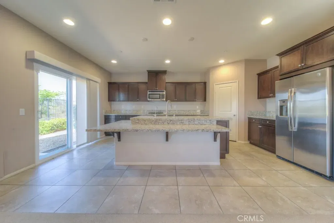
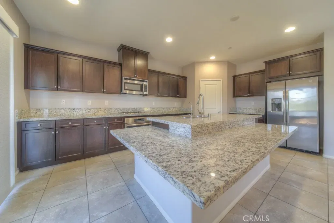
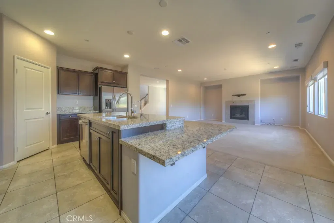
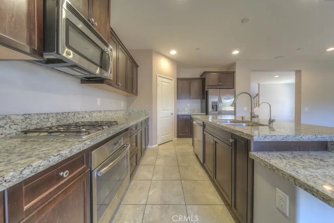
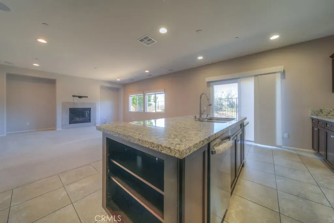
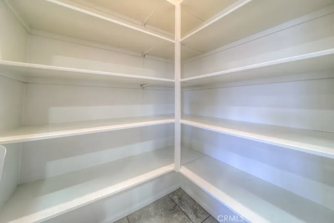
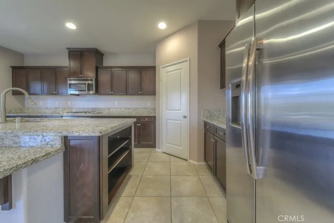
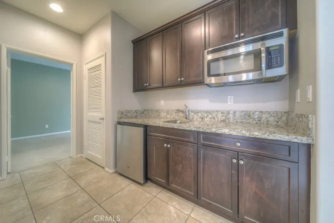
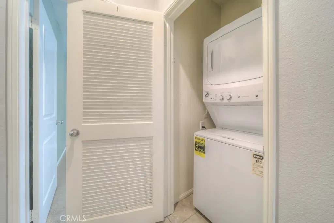
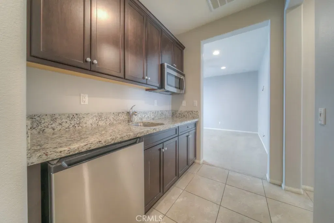
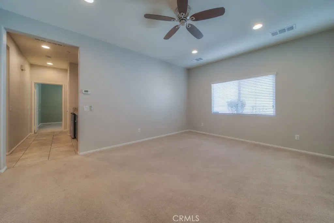
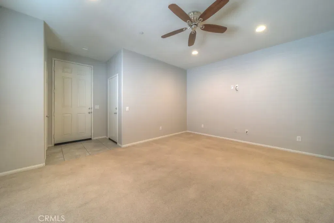
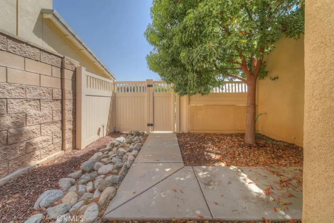
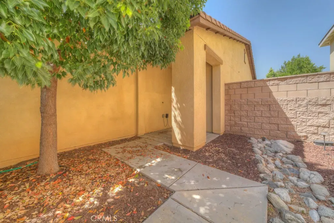
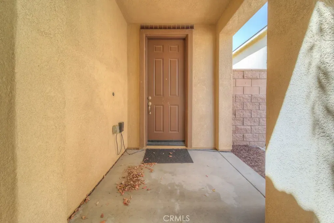
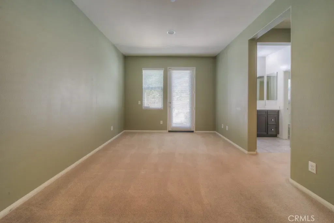
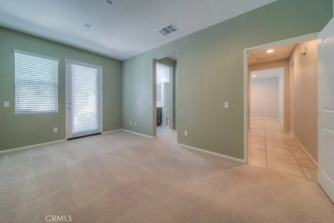
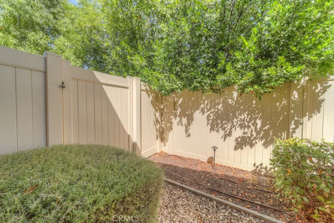
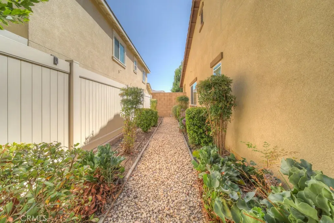
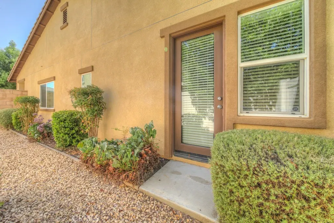

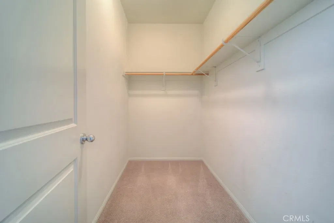
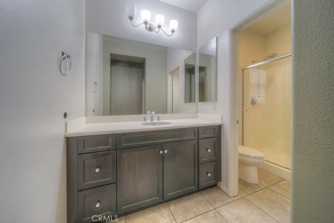
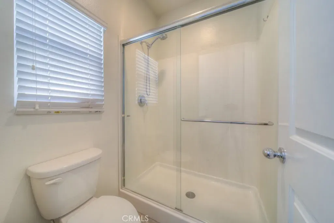
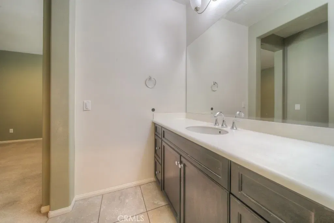
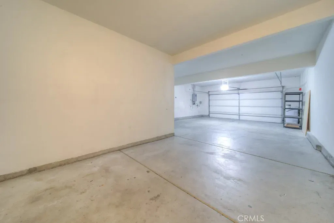
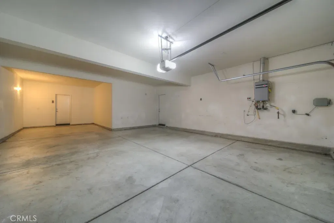
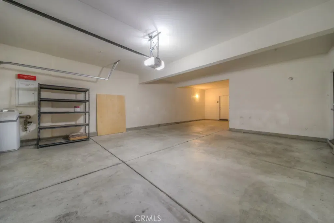
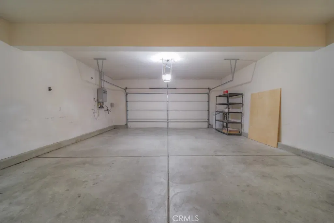
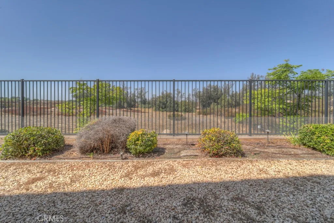
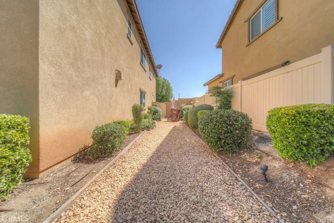
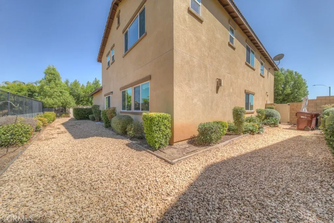
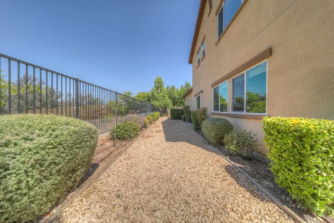
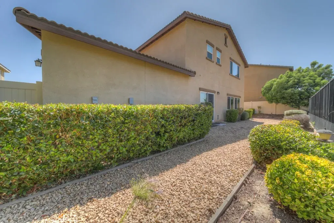
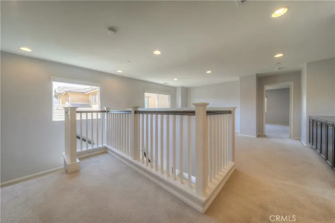
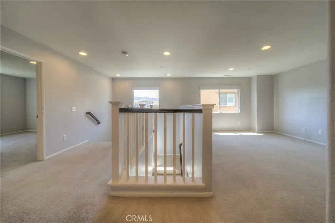
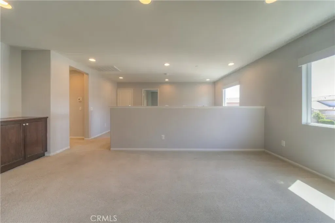
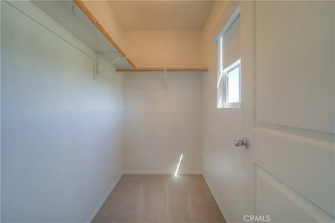
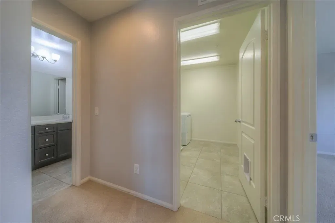
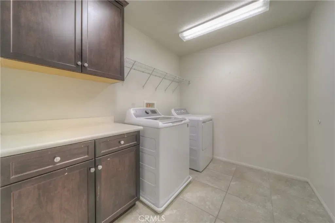
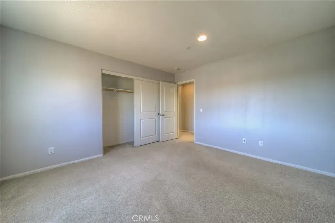
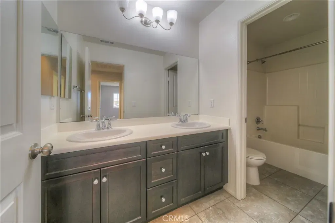
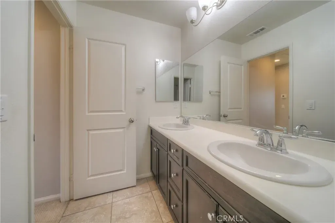
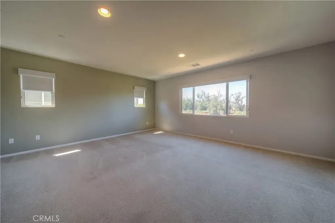
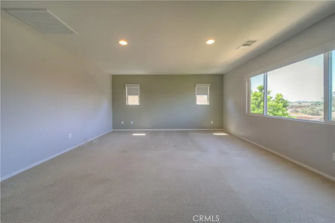
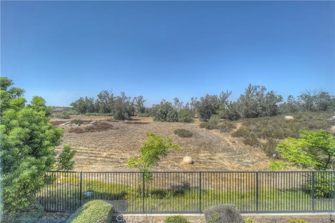
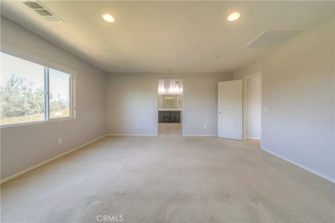
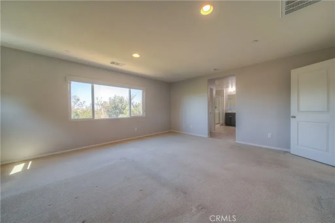
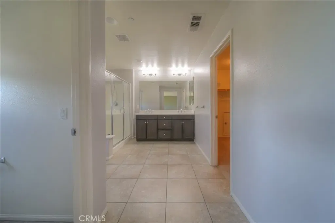
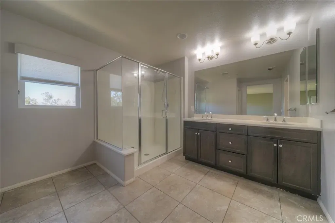
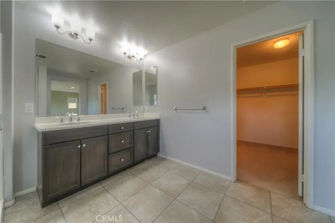
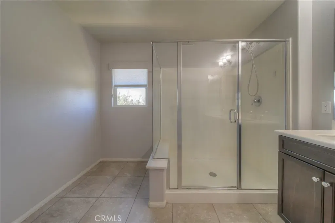
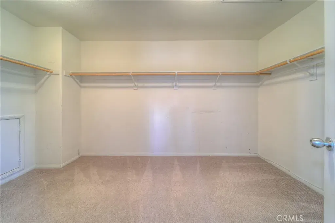
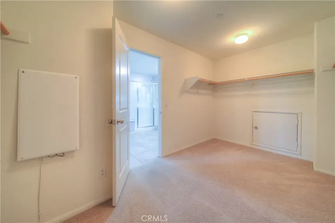
/u.realgeeks.media/murrietarealestatetoday/irelandgroup-logo-horizontal-400x90.png)