36357 Provence Drive, Murrieta, CA 92562
- $569,999
- 3
- BD
- 2
- BA
- 1,290
- SqFt
- List Price
- $569,999
- Status
- ACTIVE UNDER CONTRACT
- MLS#
- SW25184486
- Bedrooms
- 3
- Bathrooms
- 2
- Living Sq. Ft
- 1,290
- Lot Size(apprx.)
- 6,969
- Property Type
- Single Family Residential
- Year Built
- 1988
Property Description
Located in the highly sought-after Murrieta Valley Unified School District, this beautifully upgraded single-story home offers exceptional value and versatility. With no HOA, low property taxes, and a host of desirable features, this property truly stands out. Step outside to find dedicated RV parking with full hookups, including 50-amp service—ideal for adventurers or guests. Plus, enjoy the flexibility of an 8x15 ADU complete with lofted ceilings, skylights, electrical and a mini-split HVAC system—perfect for a home office, creative studio, or private guest suite. Inside, you'll appreciate the seamless open-concept layout connecting the living, dining, and kitchen areas. The recently renovated kitchen boasts brand-new cabinetry, sleek quartz countertops, stainless steel appliances, an oversized sink, and ample storage—perfect for those big Costco runs! Tile flooring flows throughout the main living areas, complemented by vaulted ceilings and new dual-pane windows and doors that flood the space with natural light. Solar panels help keep the home energy-efficient—cool in the summer and cozy in the winter. The secondary bedrooms are generously sized, with one offering direct access to the backyard via a sliding door. The shared bathroom includes an updated vanity and a large jetted soaking tub, ideal for relaxing after a long day. Retreat to the spacious primary suite, featuring wood-look tile flooring, dual closets, private access to the backyard, and an en-suite bathroom with granite countertops and a shower/tub combo. Out back, you'll find a large covered concrete patio, grassy play area, raised garden beds, and even room for a pool—all backing up to a peaceful walking trail for added privacy and tranquility. Don't miss this opportunity to own a versatile, move-in-ready home in one of Murrieta's most desirable neighborhoods—and all at an affordable price!
Additional Information
- View
- Neighborhood
- Frontage
- City Street
- Stories
- One Level
- Roof
- Tile
- Cooling
- Yes
- Laundry Location
- In Garage
- Patio
- Concrete, Covered, Front Porch
Mortgage Calculator
Listing courtesy of Listing Agent: Wallace Emerson (TEmersonRealtor@gmail.com) from Listing Office: Century 21 Masters.
Based on information from California Regional Multiple Listing Service, Inc. as of . This information is for your personal, non-commercial use and may not be used for any purpose other than to identify prospective properties you may be interested in purchasing. Display of MLS data is usually deemed reliable but is NOT guaranteed accurate by the MLS. Buyers are responsible for verifying the accuracy of all information and should investigate the data themselves or retain appropriate professionals. Information from sources other than the Listing Agent may have been included in the MLS data. Unless otherwise specified in writing, Broker/Agent has not and will not verify any information obtained from other sources. The Broker/Agent providing the information contained herein may or may not have been the Listing and/or Selling Agent.
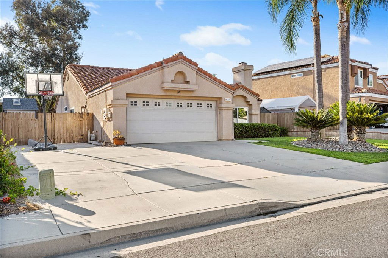
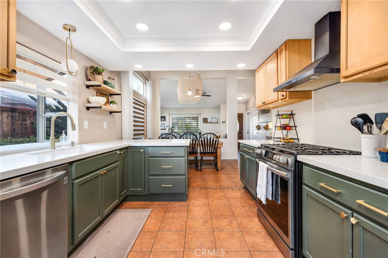
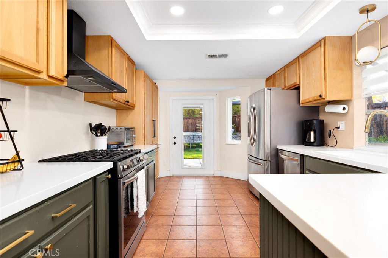
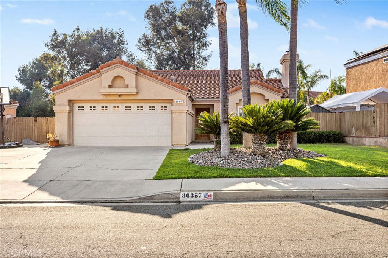
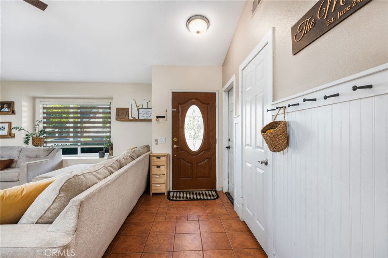
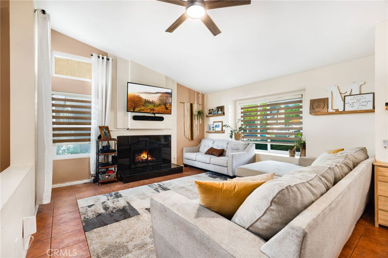
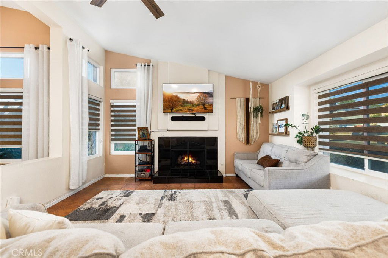
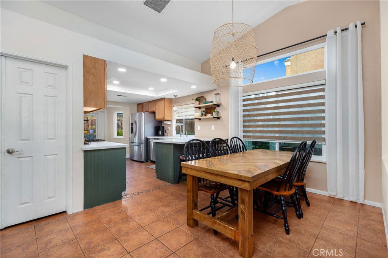
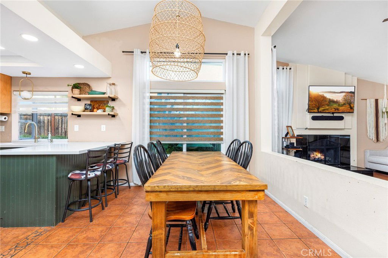
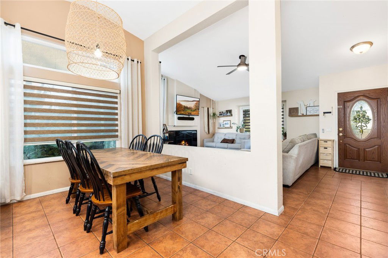
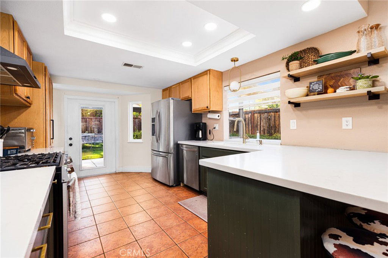
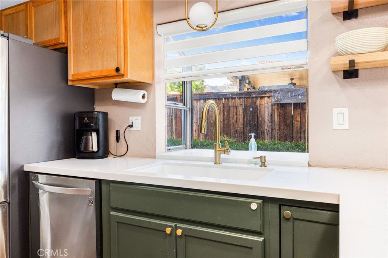
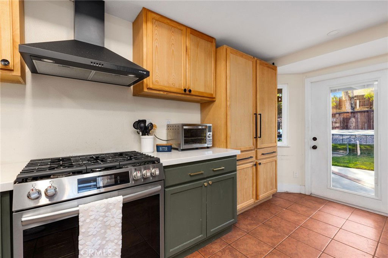
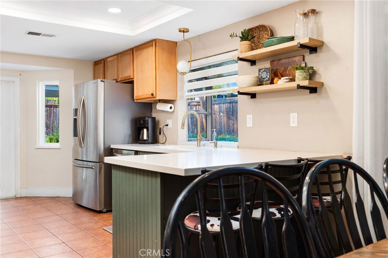
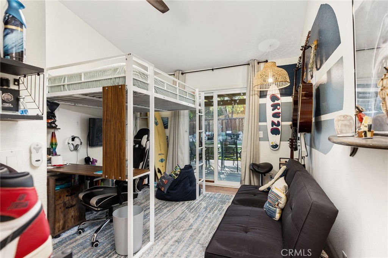
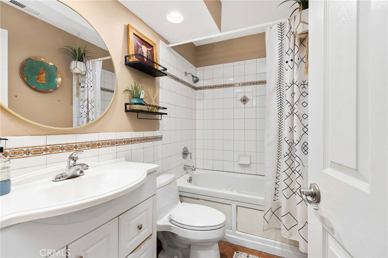
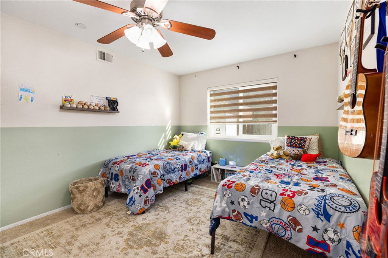
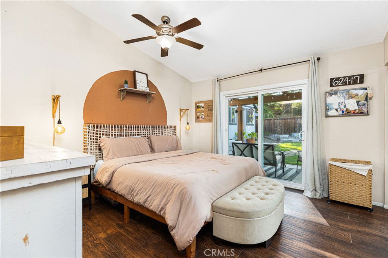
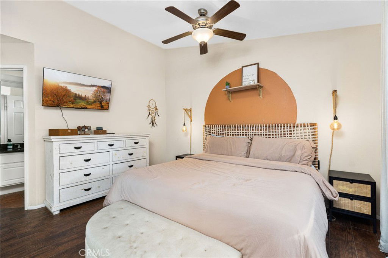
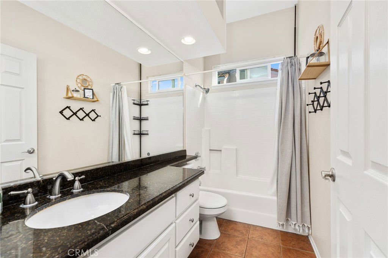
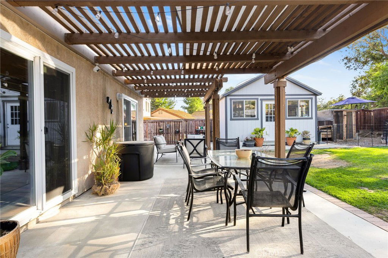
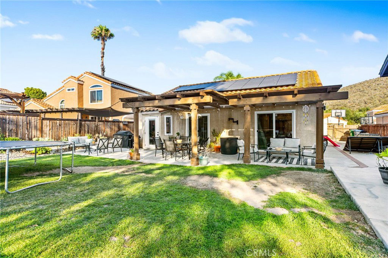
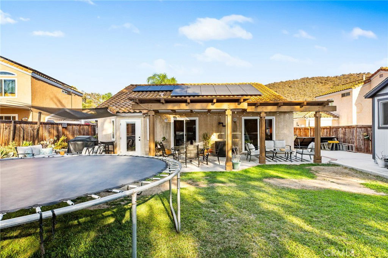
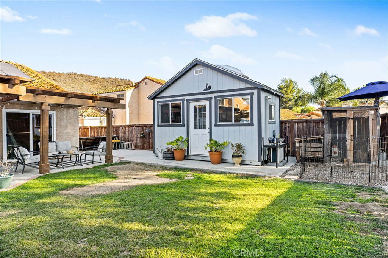
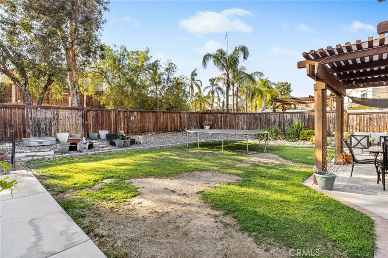
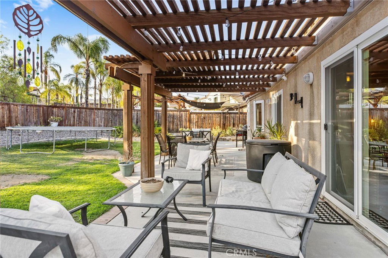
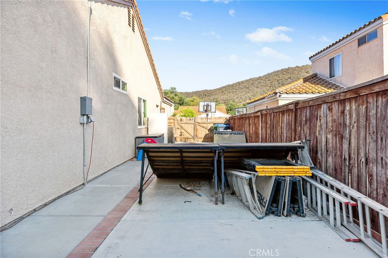
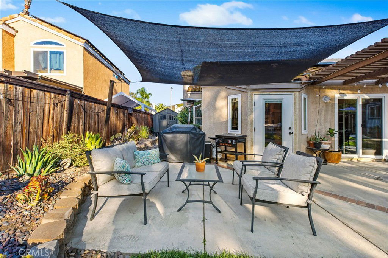
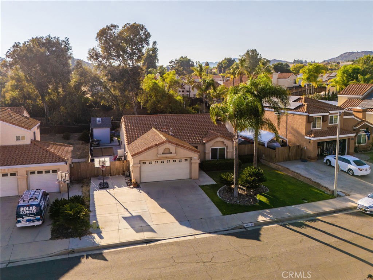
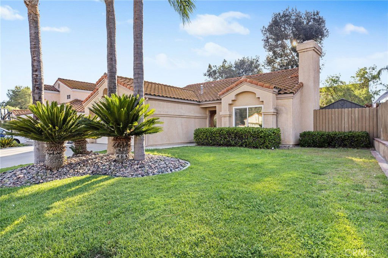
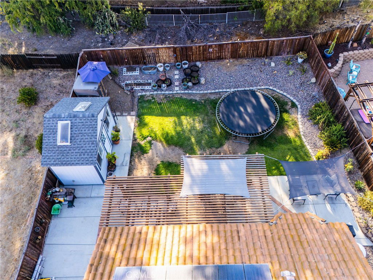
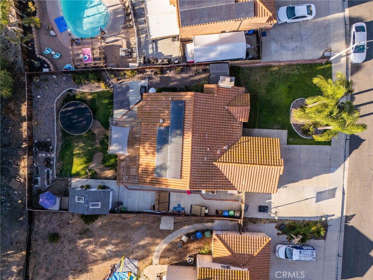
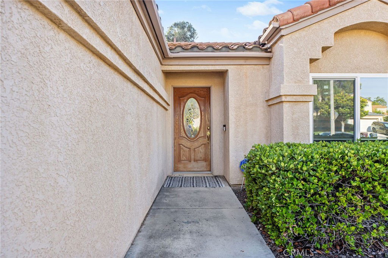
/u.realgeeks.media/murrietarealestatetoday/irelandgroup-logo-horizontal-400x90.png)