31963 Serrento Drive, Murrieta, CA 92563
- $800,000
- 4
- BD
- 3
- BA
- 3,258
- SqFt
- List Price
- $800,000
- Status
- ACTIVE
- MLS#
- OC25194184
- Bedrooms
- 4
- Bathrooms
- 3
- Living Sq. Ft
- 3,258
- Lot Size(apprx.)
- 6,970
- Property Type
- Single Family Residential
- Year Built
- 2005
Property Description
Welcome to this beautiful 4 bedroom 3 bath house in the the neighborhood of Rancho Bella Vista. 3 car garage. Close to the wine country of murrieta and Temecula. Entertainer's dream. smart pool and jacuzzi, turn on the jacuzzi and fire pit from your phone and enjoy. Extra large primary bedroom and bathroom. Large bonus room being used as home theater. Must see.
Additional Information
- Pool
- Yes
- View
- None
- Stories
- Two Levels
- Cooling
- Yes
- Laundry Location
- Gas Dryer Hookup, Inside, Laundry Room
Mortgage Calculator
Listing courtesy of Listing Agent: Patrick Huber (patrick@equityfirstonline.com) from Listing Office: Patrick Huber, Broker.
Based on information from California Regional Multiple Listing Service, Inc. as of . This information is for your personal, non-commercial use and may not be used for any purpose other than to identify prospective properties you may be interested in purchasing. Display of MLS data is usually deemed reliable but is NOT guaranteed accurate by the MLS. Buyers are responsible for verifying the accuracy of all information and should investigate the data themselves or retain appropriate professionals. Information from sources other than the Listing Agent may have been included in the MLS data. Unless otherwise specified in writing, Broker/Agent has not and will not verify any information obtained from other sources. The Broker/Agent providing the information contained herein may or may not have been the Listing and/or Selling Agent.
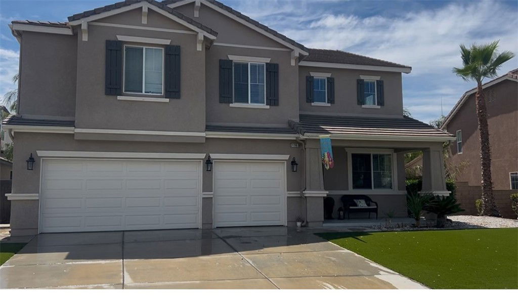
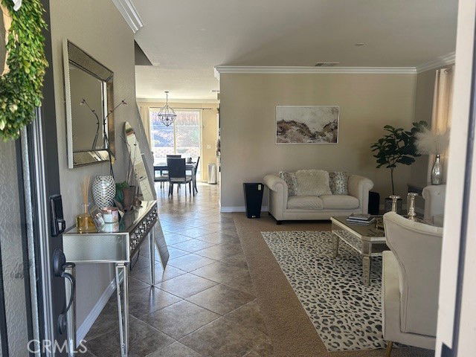
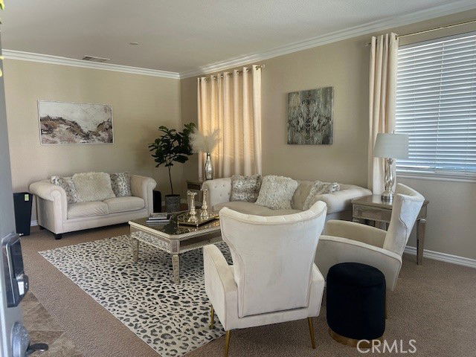
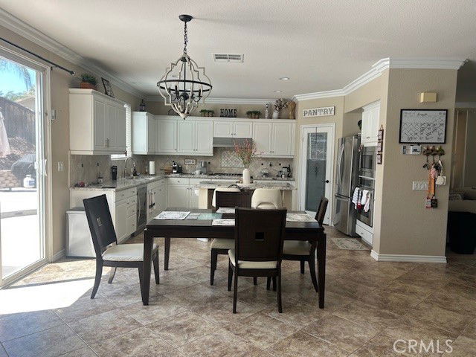
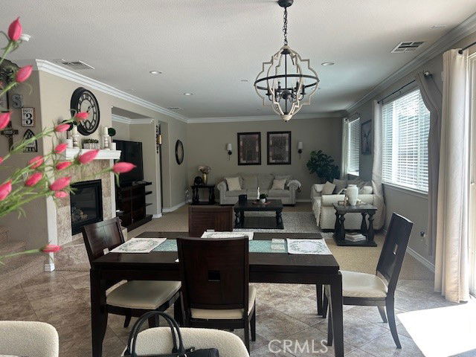
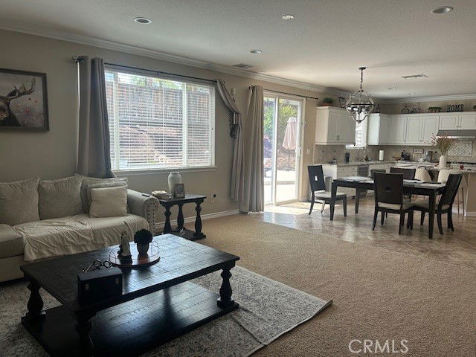
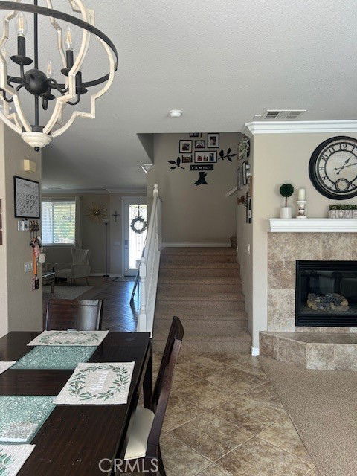
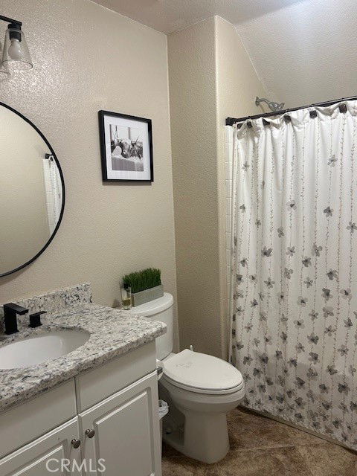
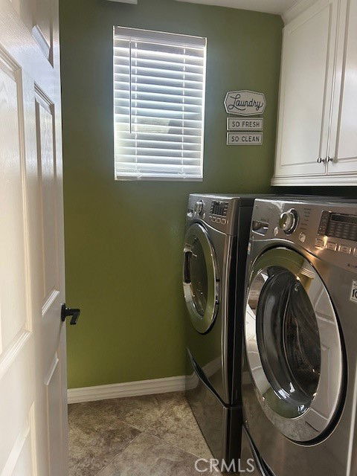
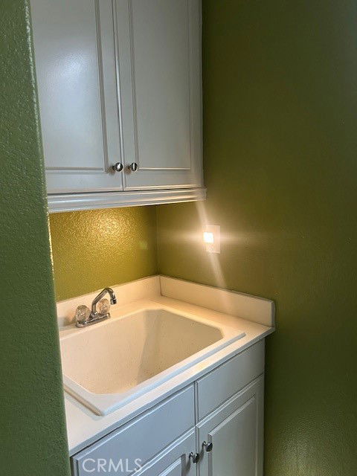
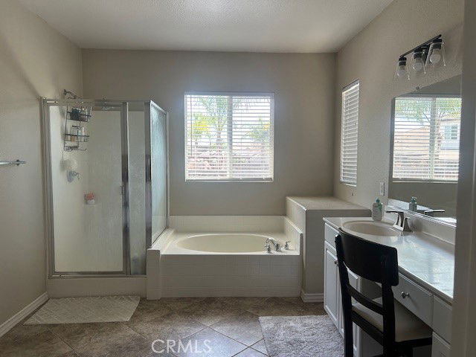
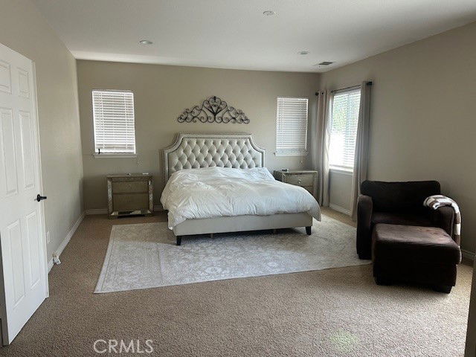
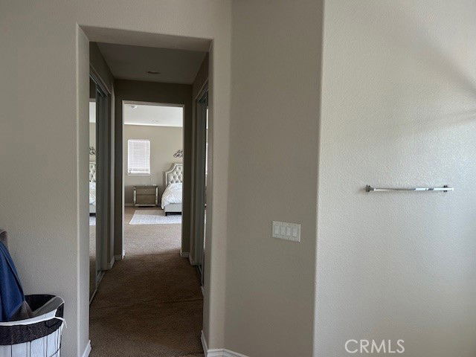
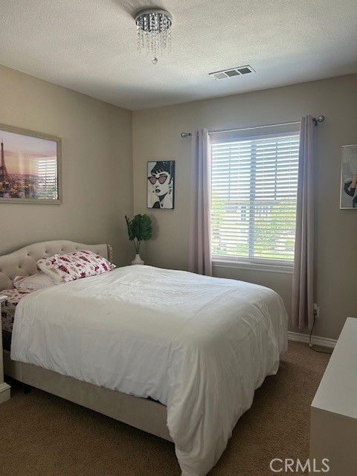
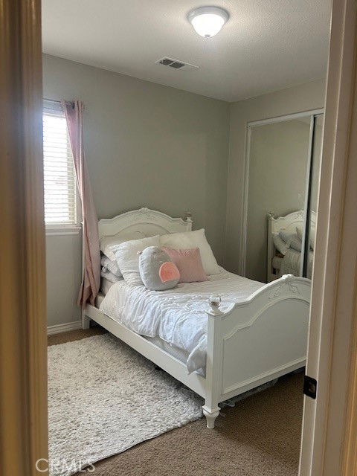
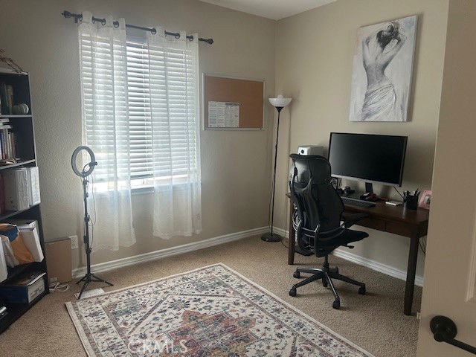
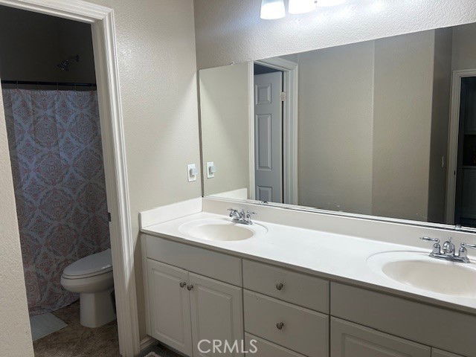
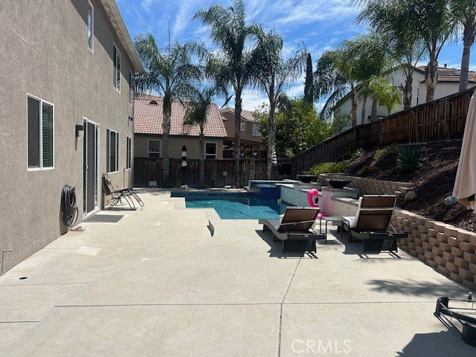
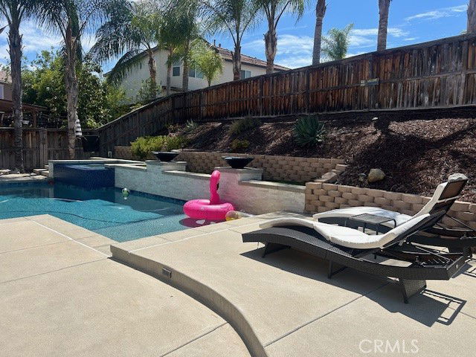
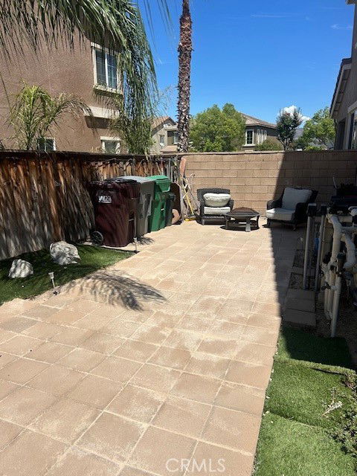
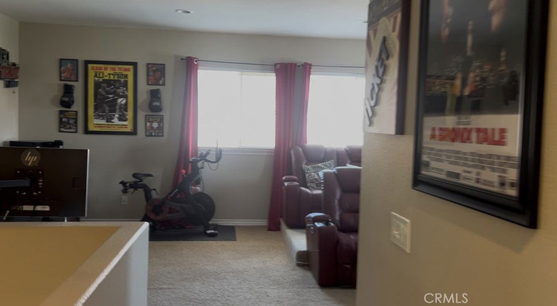
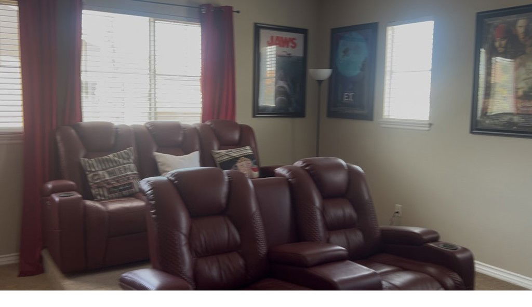
/u.realgeeks.media/murrietarealestatetoday/irelandgroup-logo-horizontal-400x90.png)