39946 Via Graziana, Murrieta, CA 92562
- $610,000
- 3
- BD
- 2
- BA
- 2,100
- SqFt
- List Price
- $610,000
- Price Change
- ▼ $5,000 1756183835
- Status
- ACTIVE
- MLS#
- ND25175487
- Bedrooms
- 3
- Bathrooms
- 2
- Living Sq. Ft
- 2,100
- Property Type
- Single Family Residential
- Year Built
- 2004
- Foreclosure
- Yes
Property Description
INCREDIBLE opportunity to turn this property into your dream home!! Must See! The Colony, Murrietas premier 55+ gated community offering resort-style living in the heart of Southern Californias wine country. This highly desirable neighborhood combines comfort, convenience, and an active lifestyle surrounded by scenic beauty. Residents of The Colony enjoy 24-hour guarded security, a championship golf course, and a stunning clubhouse featuring a fitness center, library, card and game rooms, beauty salon, and a full calendar of social activities. Outdoors, youll find a sparkling pool and spa, tennis and pickleball courts, and beautifully maintained walking paths. Spacious single-story residence built in 2004, offering 2,100 sq ft of living space on a 4,792 sq ft lot. Features 3 bedrooms, 2 full bathrooms, and a welcoming fireplace in the living room INCREDIBLE opportunity to turn this property into your dream home!! Must See! The Colony, Murrietas premier 55+ gated community offering resort-style living in the heart of Southern Californias wine country. This highly desirable neighborhood combines comfort, convenience, and an active lifestyle surrounded by scenic beauty. Residents of The Colony enjoy 24-hour guarded security, a championship golf course, and a stunning clubhouse featuring a fitness center, library, card and game rooms, beauty salon, and a full calendar of social activities. Outdoors, youll find a sparkling pool and spa, tennis and pickleball courts, and beautifully maintained walking paths. Spacious single-story residence built in 2004, offering 2,100 sq ft of living space on a 4,792 sq ft lot. Features 3 bedrooms, 2 full bathrooms, and a welcoming fireplace in the living room
Additional Information
- View
- Neighborhood
- Stories
- 1
- Roof
- Spanish Tile
- Cooling
- Central Air
Mortgage Calculator
Listing courtesy of Listing Agent: Randall Cunningham (858-333-4049) from Listing Office: Clifford R Stevens, Broker.

This information is deemed reliable but not guaranteed. You should rely on this information only to decide whether or not to further investigate a particular property. BEFORE MAKING ANY OTHER DECISION, YOU SHOULD PERSONALLY INVESTIGATE THE FACTS (e.g. square footage and lot size) with the assistance of an appropriate professional. You may use this information only to identify properties you may be interested in investigating further. All uses except for personal, non-commercial use in accordance with the foregoing purpose are prohibited. Redistribution or copying of this information, any photographs or video tours is strictly prohibited. This information is derived from the Internet Data Exchange (IDX) service provided by San Diego MLS®. Displayed property listings may be held by a brokerage firm other than the broker and/or agent responsible for this display. The information and any photographs and video tours and the compilation from which they are derived is protected by copyright. Compilation © 2025 San Diego MLS®,
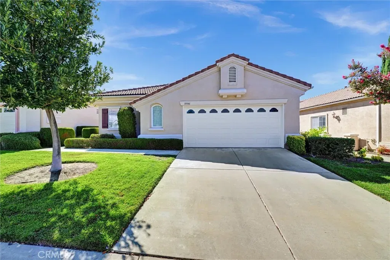
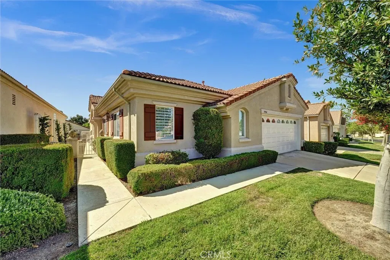
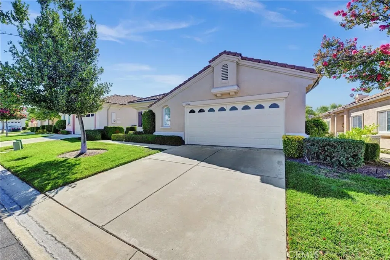
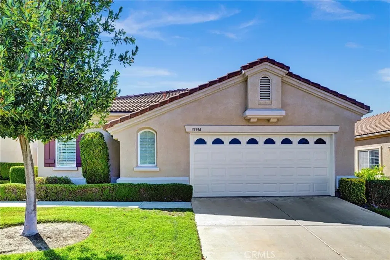
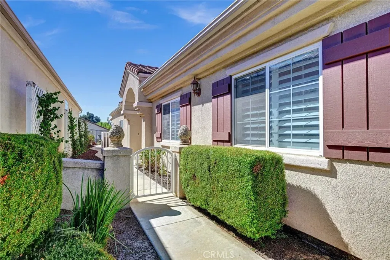
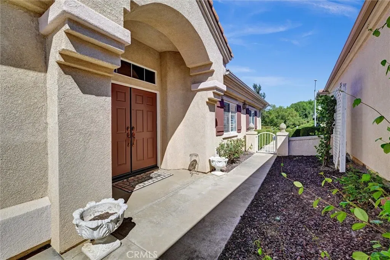
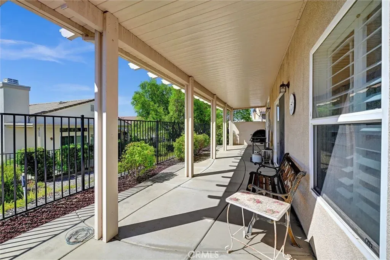
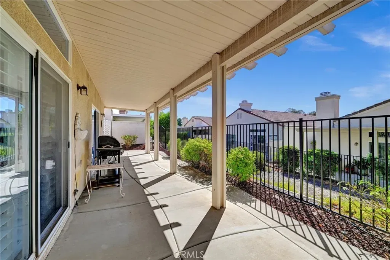
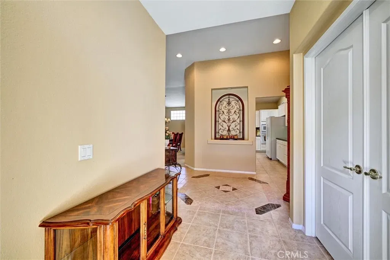
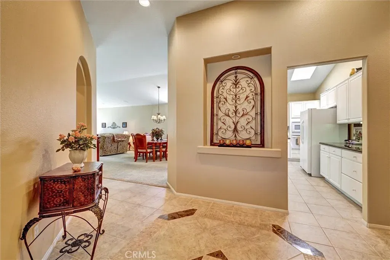
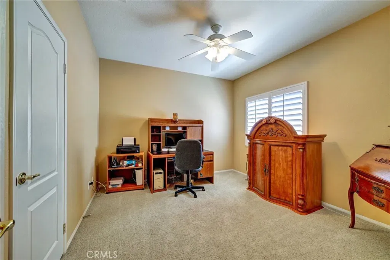
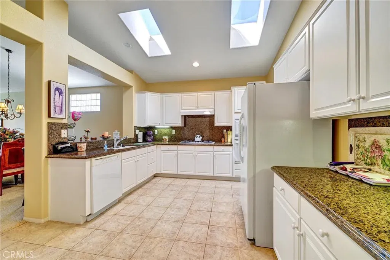
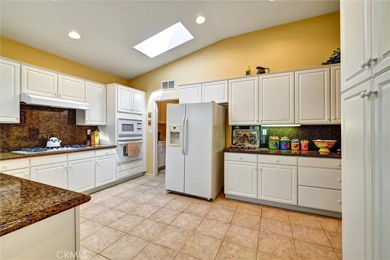
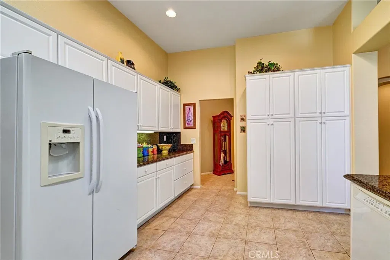
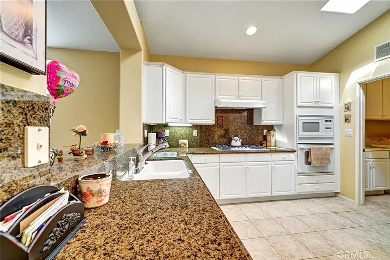
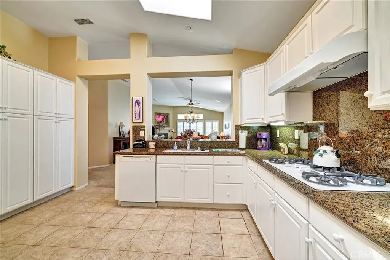
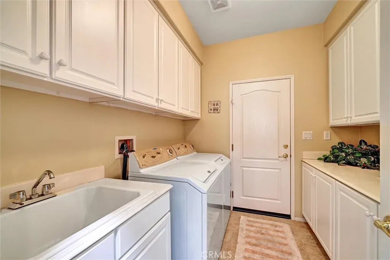
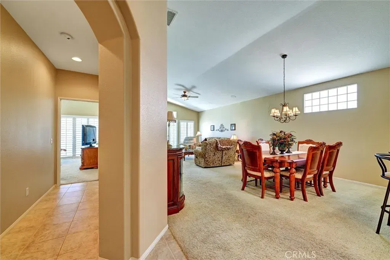
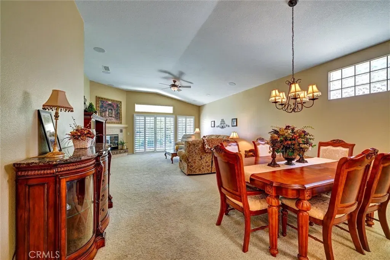
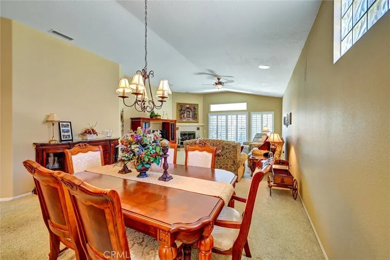
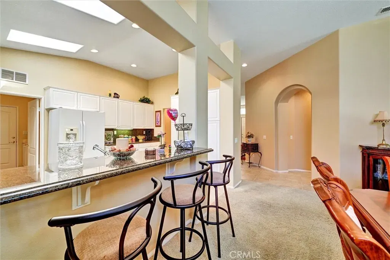
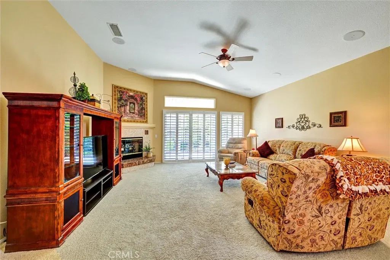
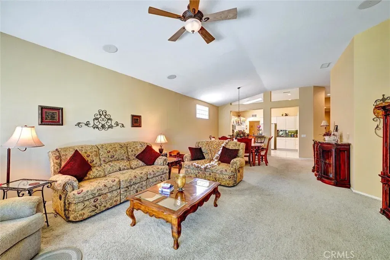
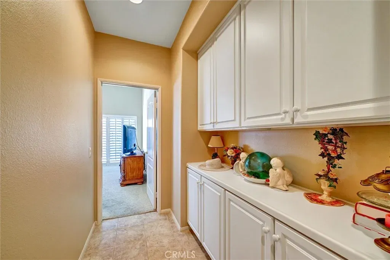
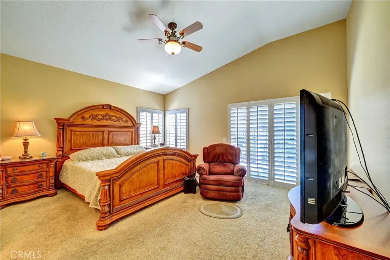
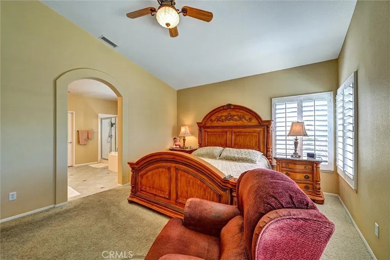
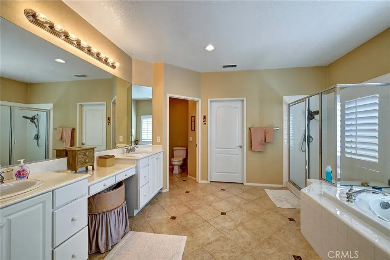
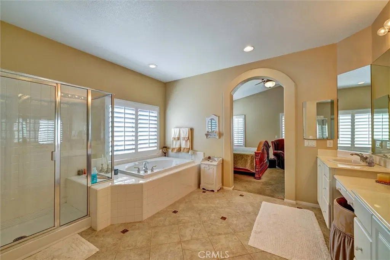
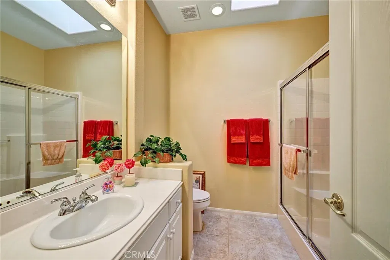
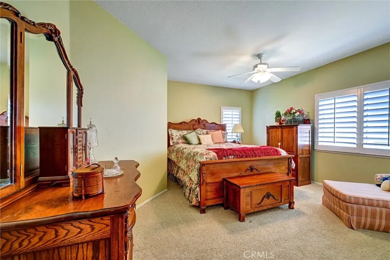
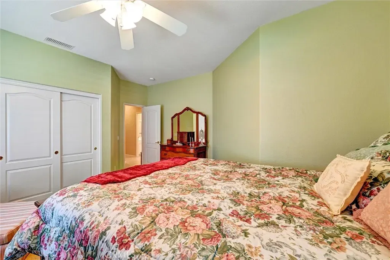
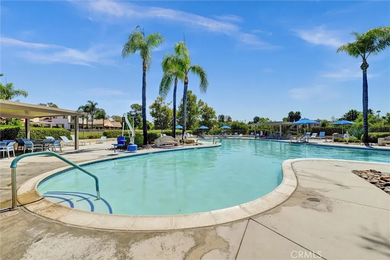
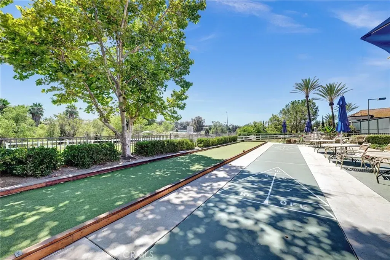
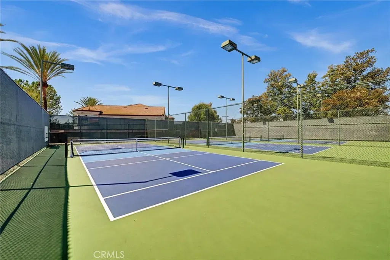
/u.realgeeks.media/murrietarealestatetoday/irelandgroup-logo-horizontal-400x90.png)