39201 Dovetree Dr, Murrieta, CA 92563
- $749,000
- 5
- BD
- 3
- BA
- 2,310
- SqFt
- List Price
- $749,000
- Status
- ACTIVE
- MLS#
- 250035279
- Bedrooms
- 5
- Bathrooms
- 3
- Living Sq. Ft
- 2,310
- Property Type
- Single Family Residential
- Year Built
- 1988
Property Description
This exquisite home nestled in a prime location with NO HOA & NO MELLO_ROOS. Featuring high vaulted ceilings with an abundance of natural light, creating an inviting and airy atmosphere throughout. Meticulously updated with modern renovations, this residence seamlessly blends classic charm with contemporary style. Situated on an oversized lot, this property is an entertainer's dream. The spacious backyard is designed for relaxation and entertaining, with the added convenience of RV and boat parking, making it perfect for those who love to explore the great outdoors. Inside, you'll find meticulously designed interior that showcases the timeless finishes. The open-concept layout flows effortlessly from room to room, providing an ideal setting for both everyday living and special occasions. The kitchen is a chef's dream, newly renovated, featuring plenty of cooking space for even the most ambitious hosts. The primary suite is a true retreat, offering a serene escape with its en-suite bathroom and vaulted ceilings. Additional bedrooms are generously sized and provide plenty of space for family or guests. This home is conveniently located in the heart of Murrieta, close to top-rated schools, shopping centers, and recreational opportunities. Don't miss the chance to make this remarkable property your own and experience the epitome of Southern California living. VA assuamble loan available.
Additional Information
- Roof
- Tile/Clay
- Cooling
- Central Air
Mortgage Calculator
Listing courtesy of Listing Agent: ThuAn Waldie (858-733-1522) from Listing Office: Coldwell Banker Realty.

This information is deemed reliable but not guaranteed. You should rely on this information only to decide whether or not to further investigate a particular property. BEFORE MAKING ANY OTHER DECISION, YOU SHOULD PERSONALLY INVESTIGATE THE FACTS (e.g. square footage and lot size) with the assistance of an appropriate professional. You may use this information only to identify properties you may be interested in investigating further. All uses except for personal, non-commercial use in accordance with the foregoing purpose are prohibited. Redistribution or copying of this information, any photographs or video tours is strictly prohibited. This information is derived from the Internet Data Exchange (IDX) service provided by San Diego MLS®. Displayed property listings may be held by a brokerage firm other than the broker and/or agent responsible for this display. The information and any photographs and video tours and the compilation from which they are derived is protected by copyright. Compilation © 2025 San Diego MLS®,
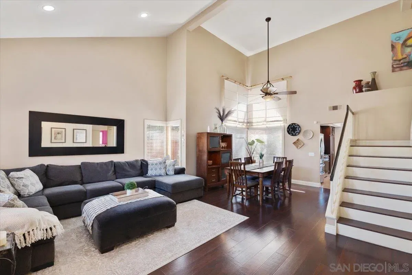
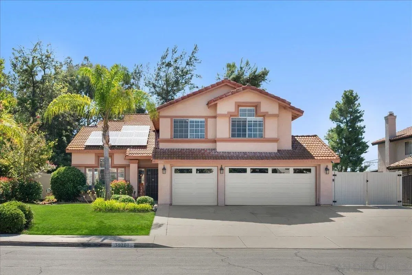
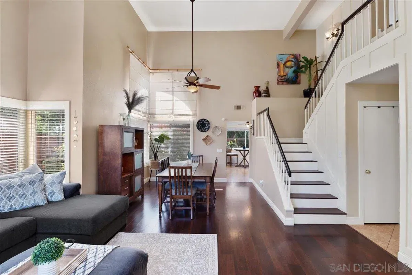
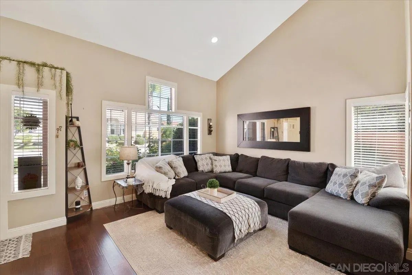
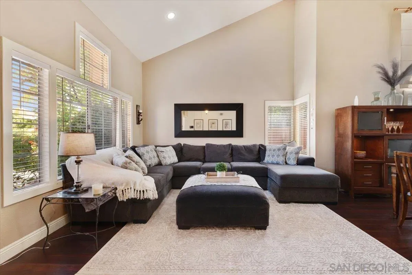
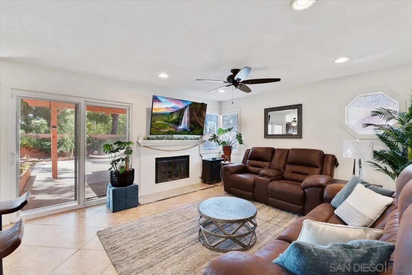
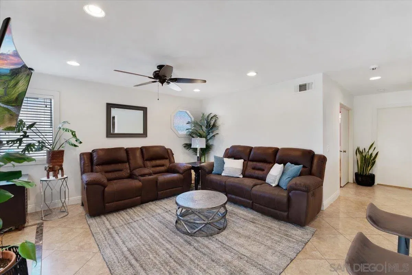
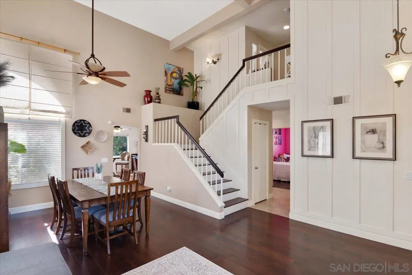
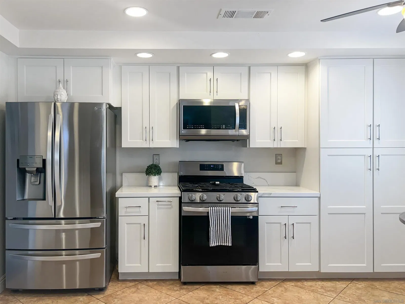
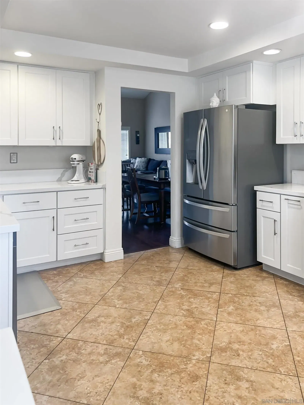
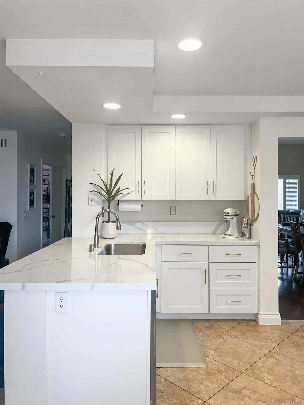
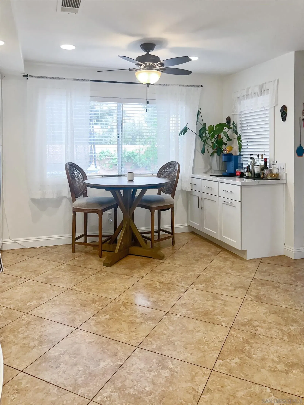
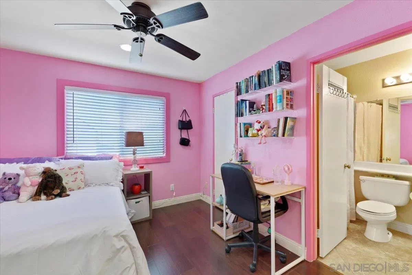
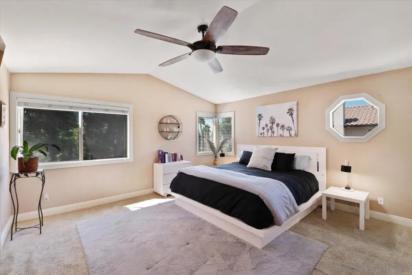
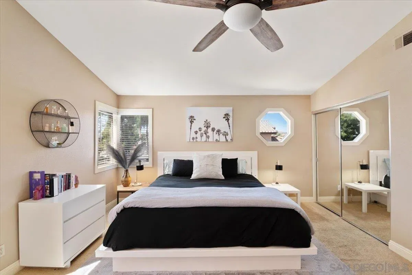
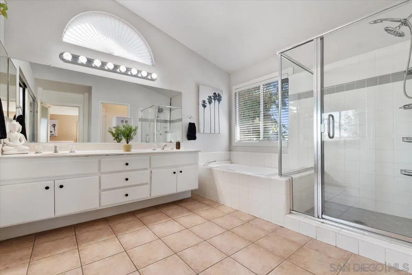
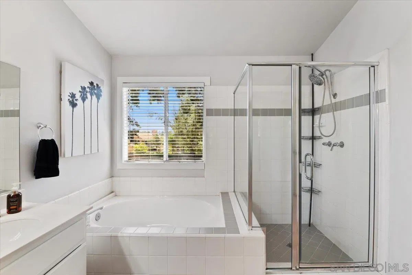
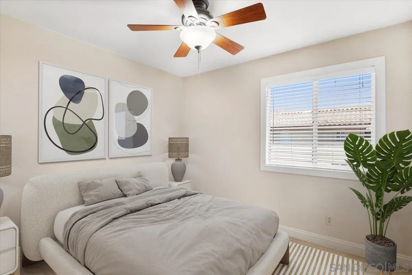
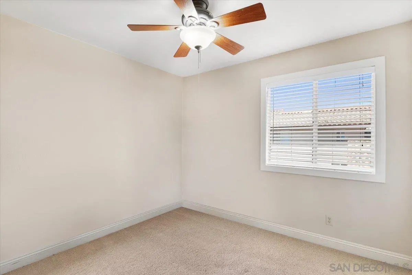
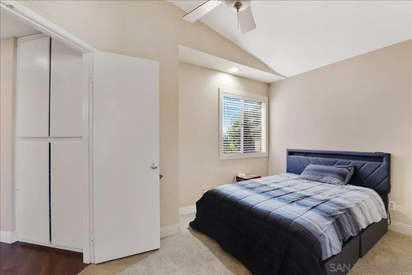
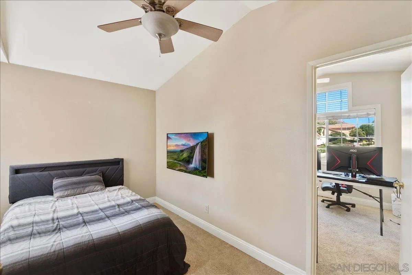
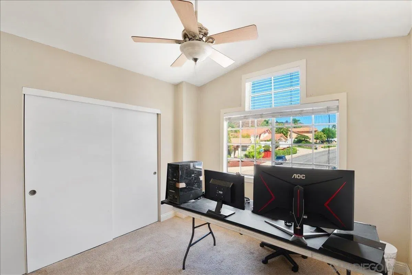
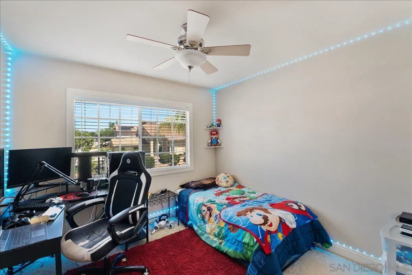
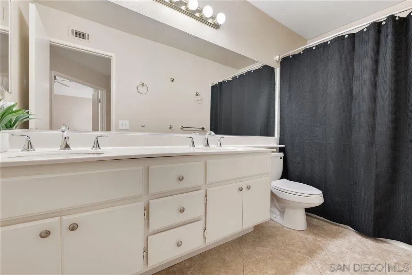
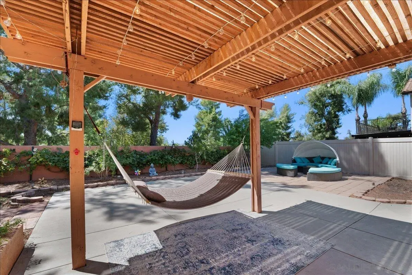
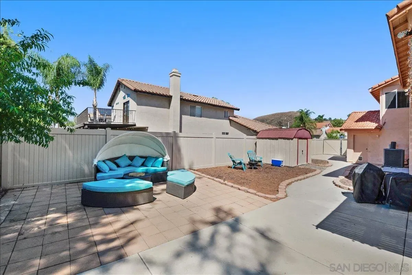
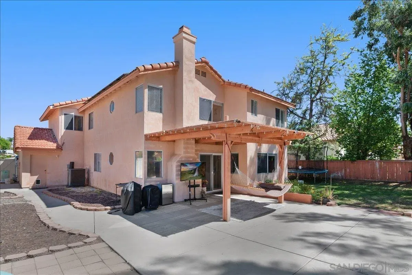
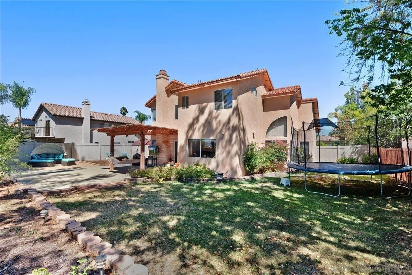
/u.realgeeks.media/murrietarealestatetoday/irelandgroup-logo-horizontal-400x90.png)