36540 Diego Springs Ave, Murrieta, CA 92563
- $664,000
- 4
- BD
- 3
- BA
- 2,064
- SqFt
- List Price
- $664,000
- Price Change
- ▼ $5,000 1757392688
- Status
- ACTIVE
- MLS#
- PTP2505677
- Bedrooms
- 4
- Bathrooms
- 3
- Living Sq. Ft
- 2,064
- Property Type
- Single Family Residential
- Year Built
- 2023
Property Description
Move in and enjoy all the upgrades!! Enter this 2 story modern home where you will find a full bedroom/office and bathroom downstairs. An open layout with the sparkling kitchen, dining and family room set upon upgraded, luxury vinyl plank flooring. Stunning custom shiplap fireplace enhances the space. Upstairs you will find an expansive loft surrounded by the primary suite, 2 additional bedrooms, bath and laundry room. Outside please notice the stamped, stained concrete patio with gazebo, complete with misters and smart lights! There is also a dog run and pet grade turf in the front and back yards. If you want more modern finishes you will love the designer entry wall, upstairs barn door, wainscoting in the 2 extra bathrooms, upgraded matte knobs, handles and chandeliers, smart door and smart switches, solar with backup Tesla battery and more! Move in and enjoy all the upgrades!! Enter this 2 story modern home where you will find a full bedroom/office and bathroom downstairs. An open layout with the sparkling kitchen, dining and family room set upon upgraded, luxury vinyl plank flooring. Stunning custom shiplap fireplace enhances the space. Upstairs you will find an expansive loft surrounded by the primary suite, 2 additional bedrooms, bath and laundry room. Outside please notice the stamped, stained concrete patio with gazebo, complete with misters and smart lights! There is also a dog run and pet grade turf in the front and back yards. If you want more modern finishes you will love the designer entry wall, upstairs barn door, wainscoting in the 2 extra bathrooms, upgraded matte knobs, handles and chandeliers, smart door and smart switches, solar with backup Tesla battery and more!
Additional Information
- View
- Neighborhood
- Stories
- 2
- Cooling
- Central Air
Mortgage Calculator
Listing courtesy of Listing Agent: Jennifer McCardell (858-774-3222) from Listing Office: Compass.

This information is deemed reliable but not guaranteed. You should rely on this information only to decide whether or not to further investigate a particular property. BEFORE MAKING ANY OTHER DECISION, YOU SHOULD PERSONALLY INVESTIGATE THE FACTS (e.g. square footage and lot size) with the assistance of an appropriate professional. You may use this information only to identify properties you may be interested in investigating further. All uses except for personal, non-commercial use in accordance with the foregoing purpose are prohibited. Redistribution or copying of this information, any photographs or video tours is strictly prohibited. This information is derived from the Internet Data Exchange (IDX) service provided by San Diego MLS®. Displayed property listings may be held by a brokerage firm other than the broker and/or agent responsible for this display. The information and any photographs and video tours and the compilation from which they are derived is protected by copyright. Compilation © 2025 San Diego MLS®,
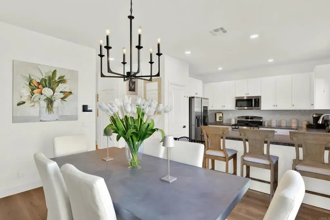
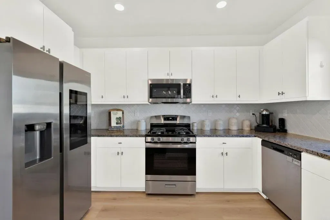
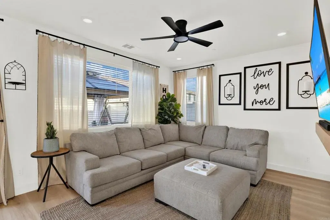
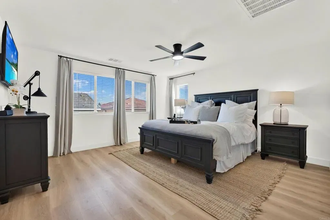
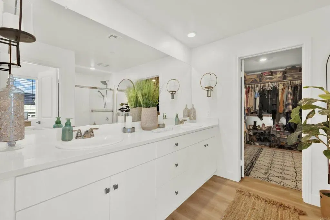
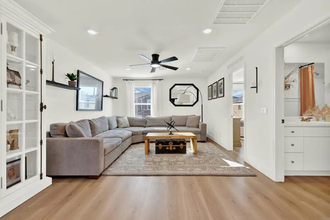
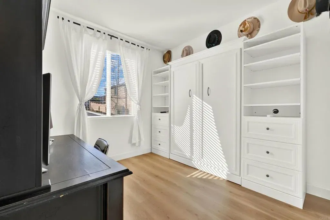
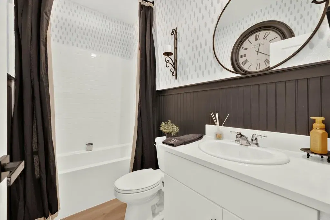
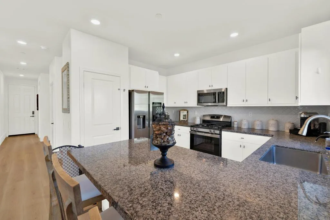
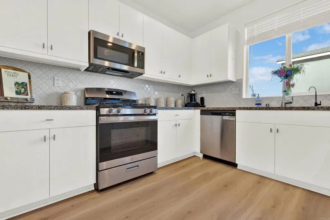
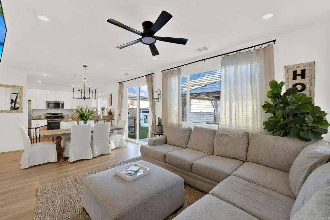
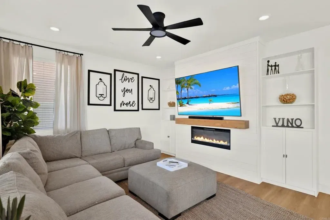
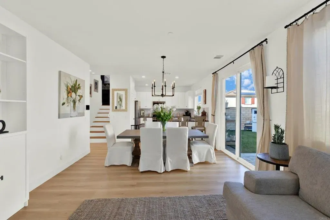
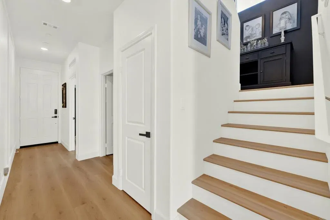
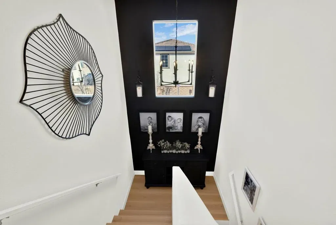
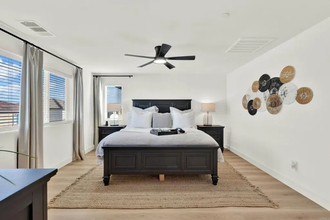
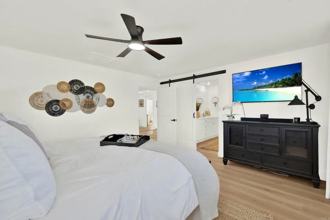
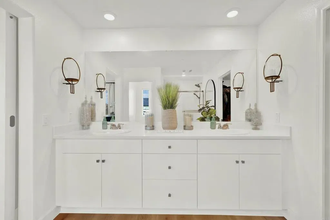
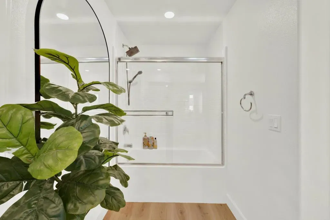
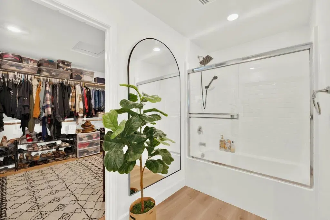
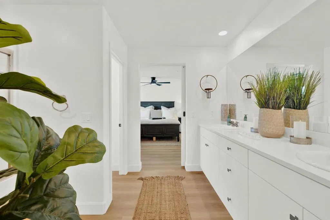
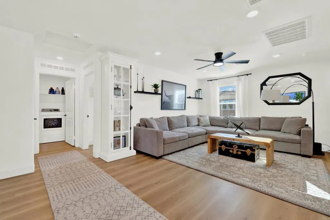
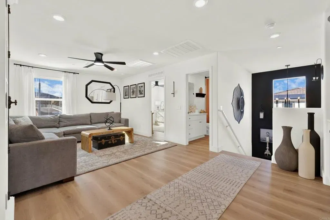
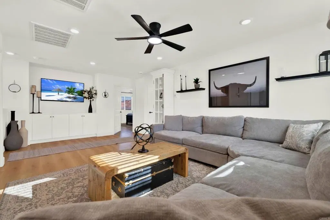
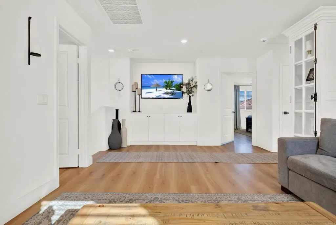
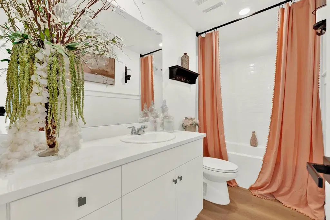
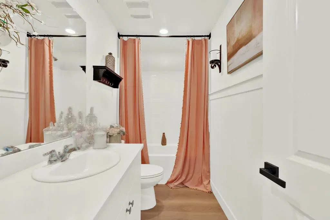
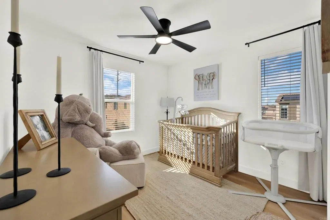
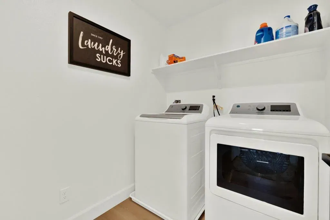
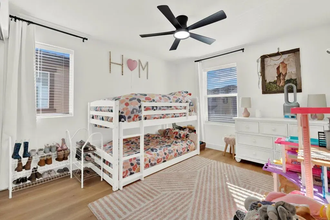
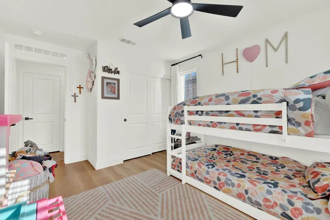
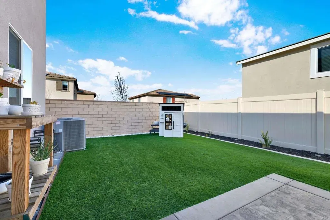
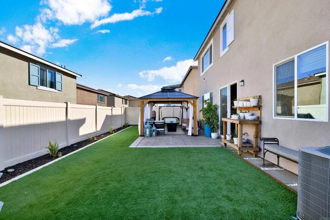
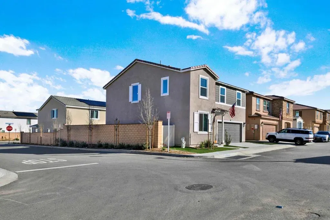
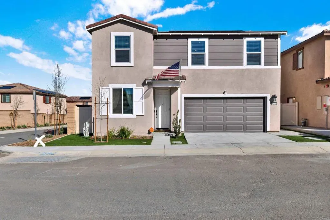
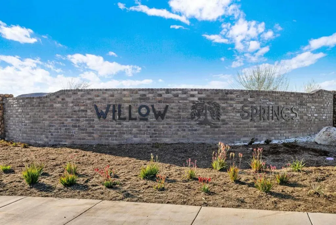
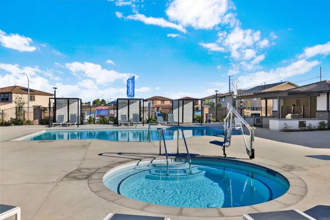
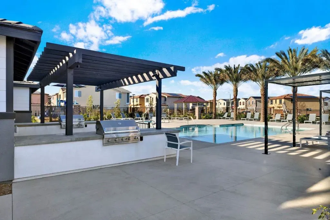
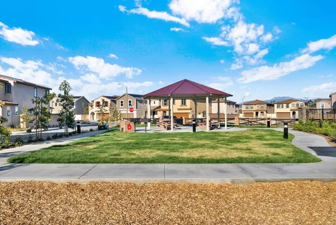
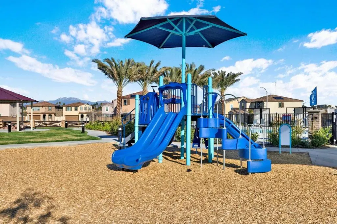
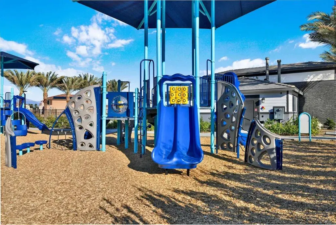
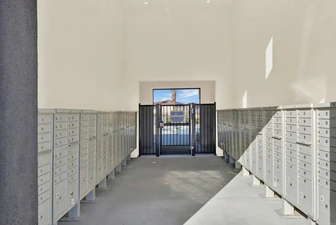
/u.realgeeks.media/murrietarealestatetoday/irelandgroup-logo-horizontal-400x90.png)