40055 Valle Vista, Murrieta, CA 92562
- $1,999,000
- 4
- BD
- 4
- BA
- 3,200
- SqFt
- List Price
- $1,999,000
- Status
- ACTIVE
- MLS#
- SW25132687
- Bedrooms
- 4
- Bathrooms
- 4
- Living Sq. Ft
- 3,200
- Lot Size(apprx.)
- 254,390
- Property Type
- Single Family Residential
- Year Built
- 1999
Property Description
Single story La Cresta home close to the entrance! Experience unparalleled luxury in this meticulously maintained Mediterranean-style estate, boasting breathtaking panoramic views. Recently upgraded kitchen, vaulted ceilings and an open floor plan, this home is perfect for grand entertaining. Enjoy state-of-the-art amenities including a security system, intercom-speaker system, and a great room with a cozy fireplace. Supersized gourmet kitchen with new granite countertops and sleek tile flooring. The expansive master suite offers stunning city light views, complemented by a spacious main bathroom with a spa like tub. The property has areas ideal for horses, workshop, barn or toys. Step outside to your private oasis—a luxurious pool & spa, perfect for relaxing or hosting lavish gatherings. This property boasts some of the best views in La Cresta. You will have to come see for yourself. Private gated entry, citrus trees including orange, lemon & lime. One acre of Avocado trees.There’s plenty of space and flat land to add equestrian facilities, a guest house, ample parking, or simply enjoy the open space and tranquility. La Cresta is known for its peaceful, upscale living, and this property embodies that lifestyle. With breathtaking sunsets, mountain views, and ample room to roam, this estate offers a unique opportunity to live in harmony with nature—without sacrificing comfort or sophistication. Adjacent to La Cresta lies the Santa Rosa Plateau, a protected ecological reserve encompassing approximately 9,000 acres of preserved land. This sanctuary safeguards diverse ecosystems and local wildlife. The Santa Rosa Plateau’s commitment to conservation ensures that these landscapes remain undisturbed, offering a peaceful retreat and a glimpse into California’s natural heritage. Come see what La Cresta has to offer with nearby hiking, biking & horse trails.
Additional Information
- Pool
- Yes
- View
- City Lights, Canyon, Hills, Panoramic
- Stories
- One Level
- Roof
- Concrete, Tile
- Cooling
- Yes
- Laundry Location
- Laundry Room
Mortgage Calculator
Listing courtesy of Listing Agent: Jennifer Conklin (JenniferConklinRealEstate@Gmail.com) from Listing Office: Allison James Estates & Homes.
Based on information from California Regional Multiple Listing Service, Inc. as of . This information is for your personal, non-commercial use and may not be used for any purpose other than to identify prospective properties you may be interested in purchasing. Display of MLS data is usually deemed reliable but is NOT guaranteed accurate by the MLS. Buyers are responsible for verifying the accuracy of all information and should investigate the data themselves or retain appropriate professionals. Information from sources other than the Listing Agent may have been included in the MLS data. Unless otherwise specified in writing, Broker/Agent has not and will not verify any information obtained from other sources. The Broker/Agent providing the information contained herein may or may not have been the Listing and/or Selling Agent.
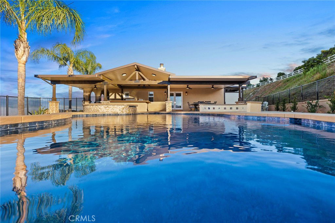
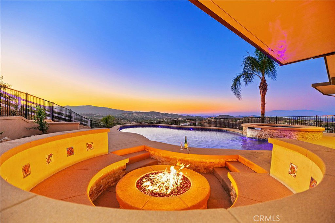
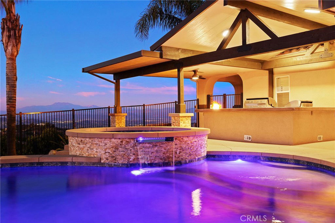
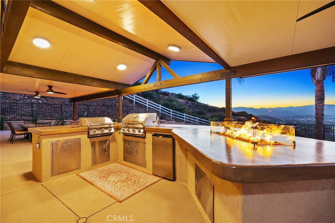
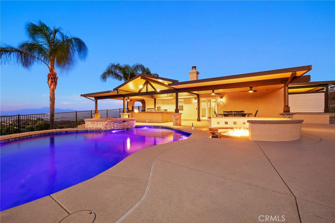
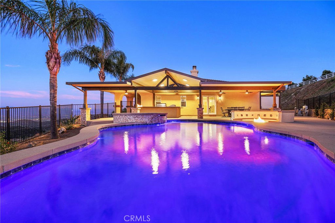
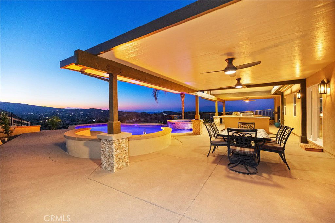
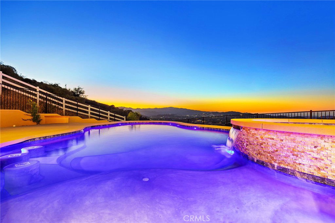
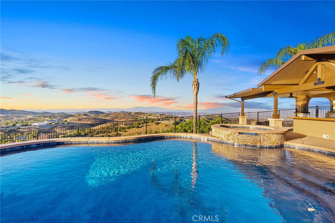
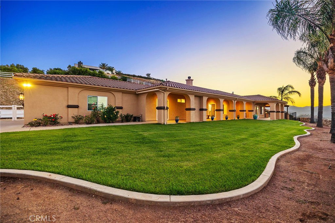
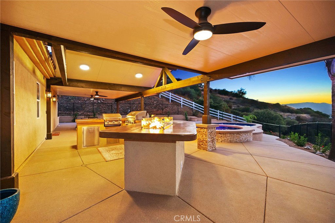
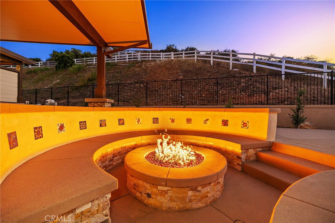
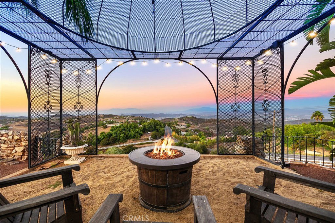
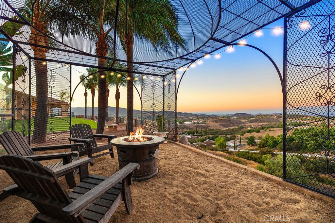
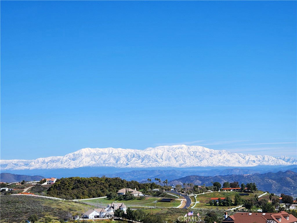
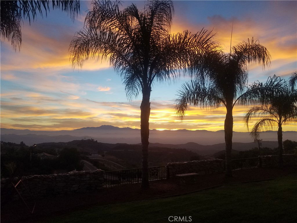
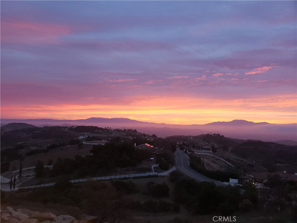
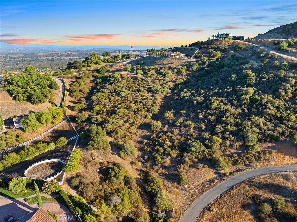
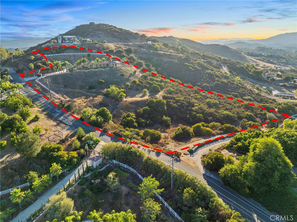
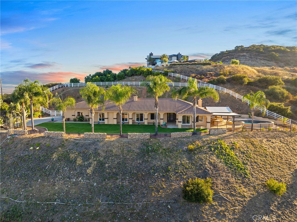
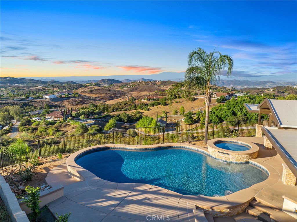
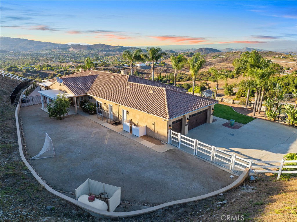
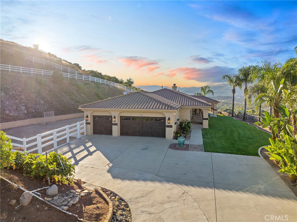
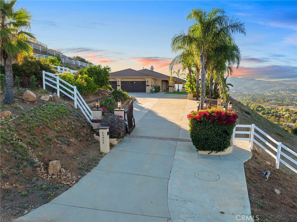
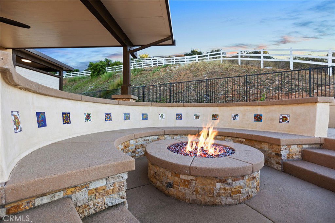
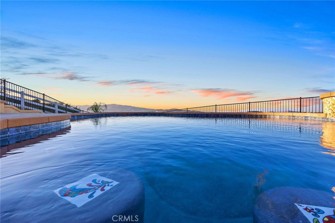
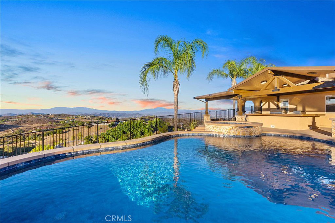
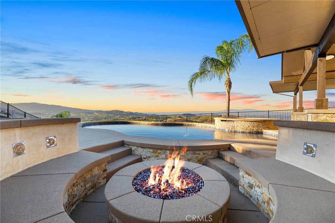
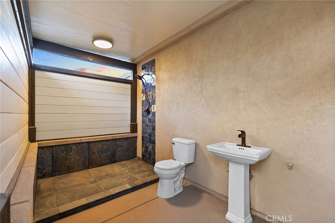
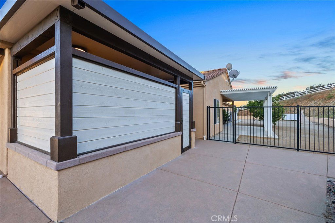
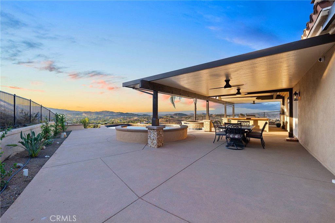
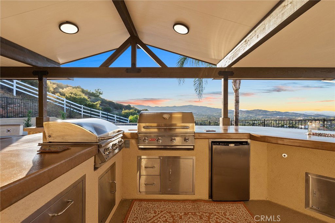
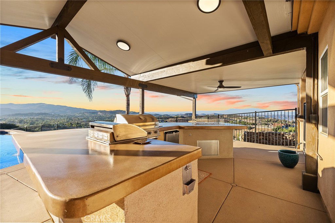
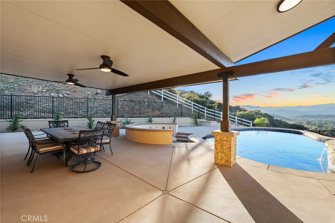
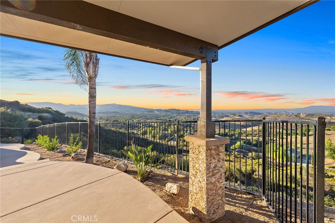
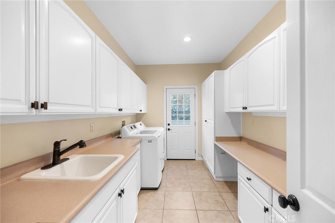
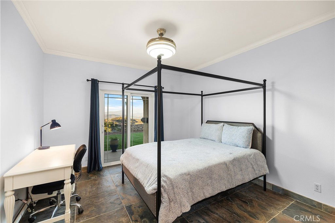
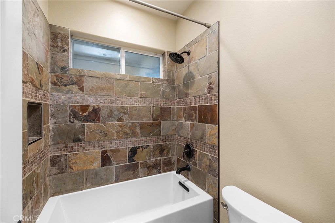
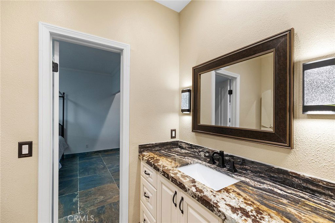
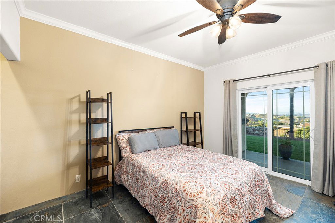
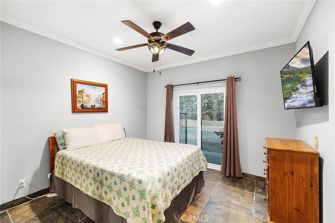
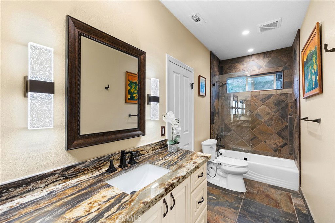
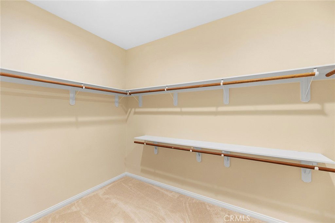
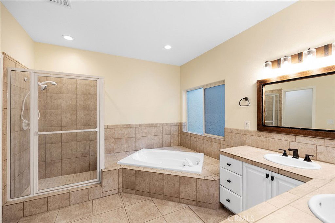
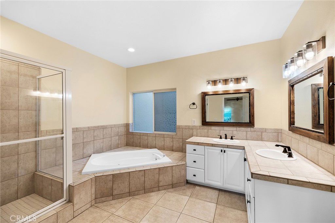
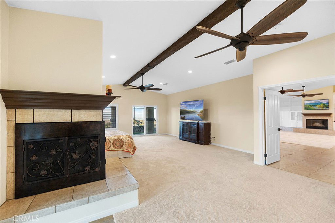
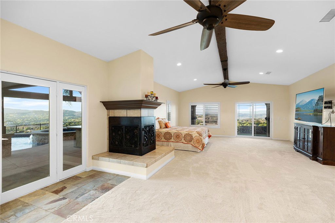
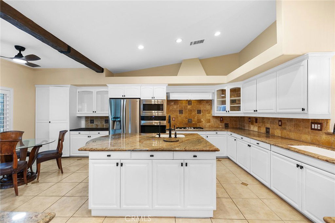
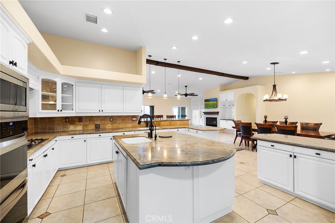
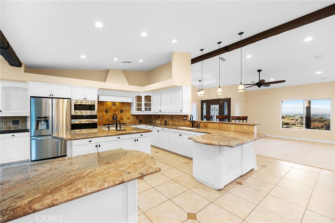
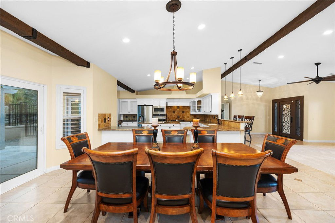
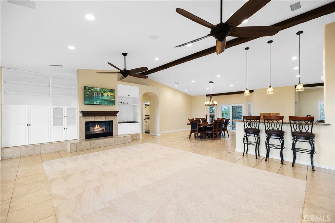
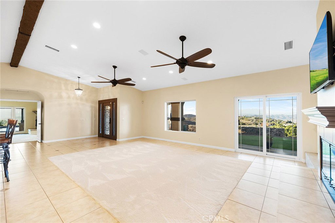
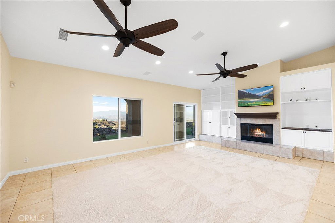
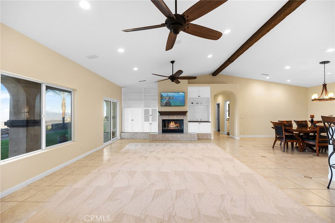
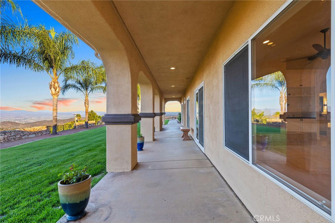
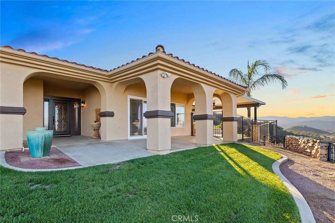
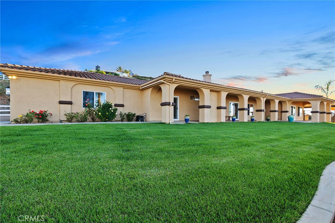
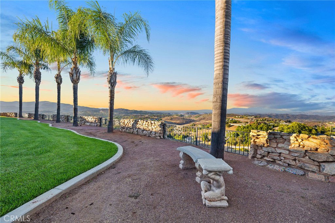
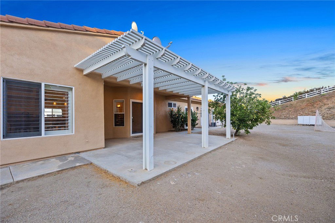
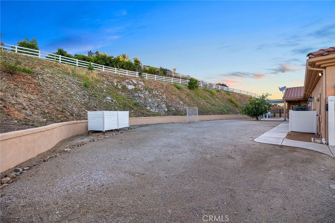
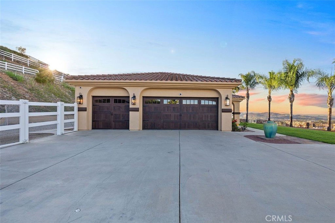
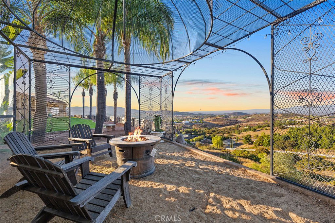
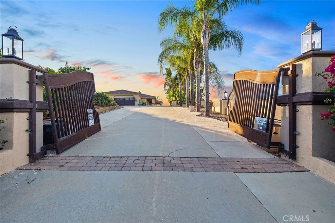
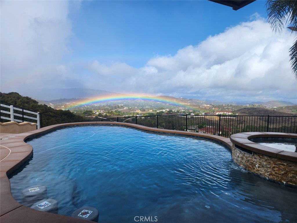
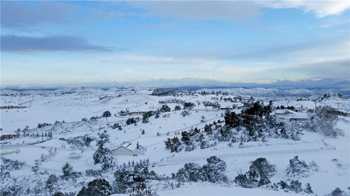
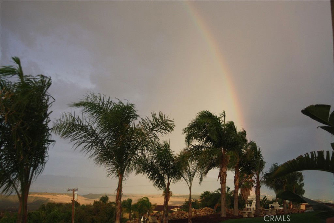

/u.realgeeks.media/murrietarealestatetoday/irelandgroup-logo-horizontal-400x90.png)