24084 Verdun Ln, Murrieta, CA 92562
- $760,000
- 5
- BD
- 3
- BA
- 2,290
- SqFt
- List Price
- $760,000
- Status
- ACTIVE
- MLS#
- SW25191713
- Bedrooms
- 5
- Bathrooms
- 3
- Living Sq. Ft
- 2,290
- Property Type
- Single Family Residential
- Year Built
- 1997
Property Description
PAID SOLAR!!! That's right, this beautiful Pool Home has paid solar. That means no energy bill for you!!! Located in the desirable city of Murrieta, close to schools, parks, restaurants, shopping, and freeway access. Enter this beautifully updated home through its double-door entry. Enter into the formal entryway, followed by the Formal living room and dining room, featuring white shutters and high vaulted ceilings. The kitchen is open to the family room and features custom white cabinetry with quartz countertops, a beautiful tile backsplash, a large farm-style sink, newer stainless steel appliances, and gold hardware. The Family Room offers a large sliding back door, a fireplace, and a media center. Guest bedroom and full bathroom downstairs. The bathroom has a walk-in tiled shower, a new vanity, lighting, and quartz countertops. Upstairs includes an additional three bedrooms and two full baths. The primary bedroom is spacious with vaulted ceilings, a walk-in closet, a stunning walk-in shower with dual rainshower and jet shower heads, a bench and niches. Peak-a-boo mountainous views from the additional three bedrooms. The home features vinyl wood flooring throughout with carpet on stairs, upstairs hall, and bedrooms. The private backyard is perfect for relaxing or entertaining, featuring a hot tub and pool, as well as a comfortable seating area under the gazebo with a TV. Pool pump is new, Newer HVAC, New electric Pannel. Front doors are being replaced. All cabinets have soft-close doors and drawers. PAID SOLAR!!! That's right, this beautiful Pool Home has paid solar. That means no energy bill for you!!! Located in the desirable city of Murrieta, close to schools, parks, restaurants, shopping, and freeway access. Enter this beautifully updated home through its double-door entry. Enter into the formal entryway, followed by the Formal living room and dining room, featuring white shutters and high vaulted ceilings. The kitchen is open to the family room and features custom white cabinetry with quartz countertops, a beautiful tile backsplash, a large farm-style sink, newer stainless steel appliances, and gold hardware. The Family Room offers a large sliding back door, a fireplace, and a media center. Guest bedroom and full bathroom downstairs. The bathroom has a walk-in tiled shower, a new vanity, lighting, and quartz countertops. Upstairs includes an additional three bedrooms and two full baths. The primary bedroom is spacious with vaulted ceilings, a walk-in closet, a stunning walk-in shower with dual rainshower and jet shower heads, a bench and niches. Peak-a-boo mountainous views from the additional three bedrooms. The home features vinyl wood flooring throughout with carpet on stairs, upstairs hall, and bedrooms. The private backyard is perfect for relaxing or entertaining, featuring a hot tub and pool, as well as a comfortable seating area under the gazebo with a TV. Pool pump is new, Newer HVAC, New electric Pannel. Front doors are being replaced. All cabinets have soft-close doors and drawers.
Additional Information
- View
- Peek
- Stories
- 2
- Cooling
- Central Air, Electric, ENERGY STAR Qualified Equipment, High Efficiency
Mortgage Calculator
Listing courtesy of Listing Agent: Tina Llamas (951-837-8296) from Listing Office: First Team Real Estate.

This information is deemed reliable but not guaranteed. You should rely on this information only to decide whether or not to further investigate a particular property. BEFORE MAKING ANY OTHER DECISION, YOU SHOULD PERSONALLY INVESTIGATE THE FACTS (e.g. square footage and lot size) with the assistance of an appropriate professional. You may use this information only to identify properties you may be interested in investigating further. All uses except for personal, non-commercial use in accordance with the foregoing purpose are prohibited. Redistribution or copying of this information, any photographs or video tours is strictly prohibited. This information is derived from the Internet Data Exchange (IDX) service provided by San Diego MLS®. Displayed property listings may be held by a brokerage firm other than the broker and/or agent responsible for this display. The information and any photographs and video tours and the compilation from which they are derived is protected by copyright. Compilation © 2025 San Diego MLS®,
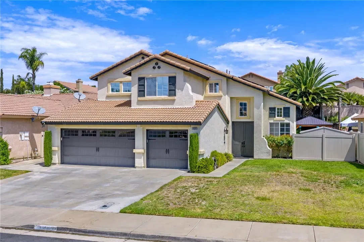
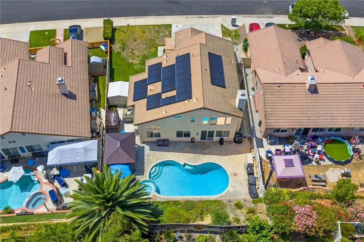
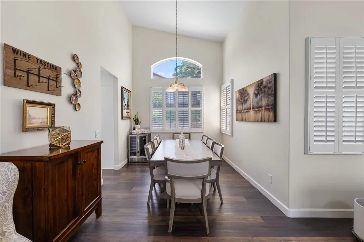
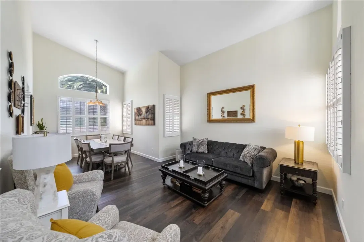
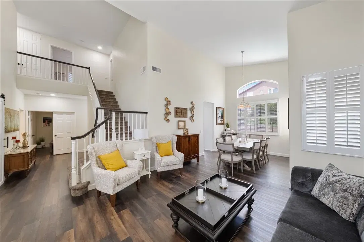
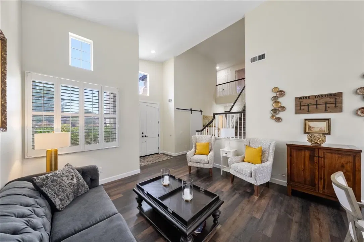
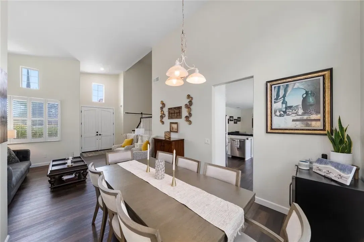
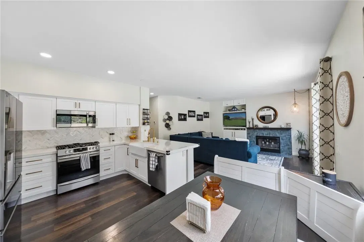
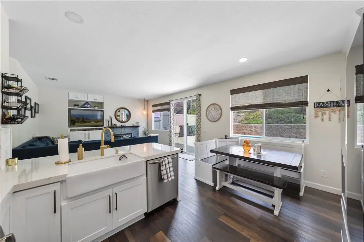
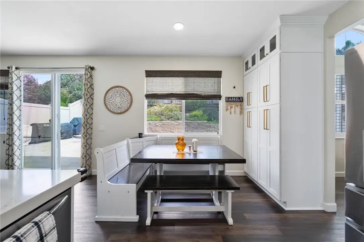
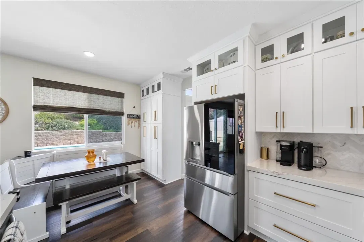
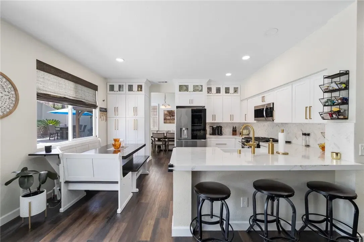
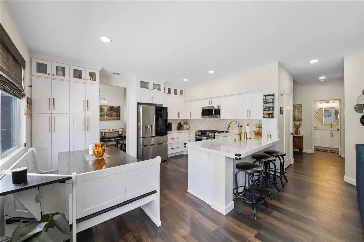
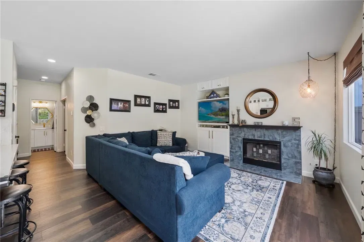
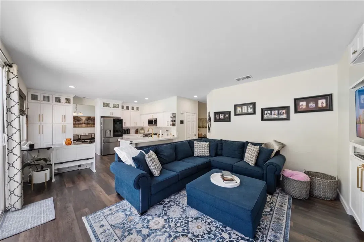
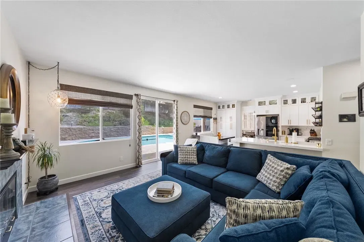
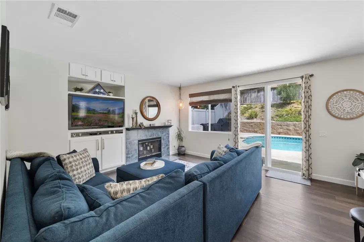
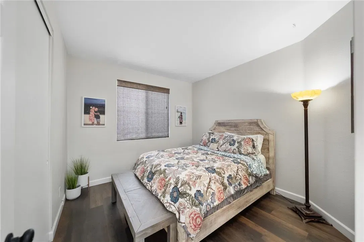
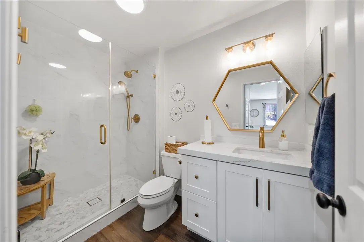
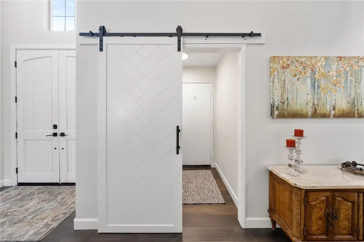
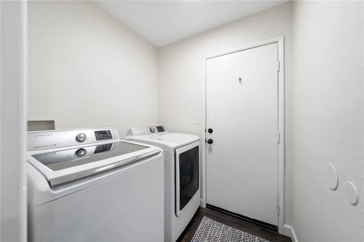
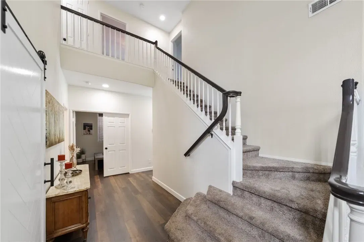
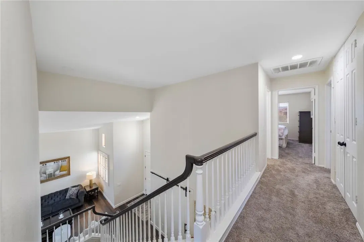
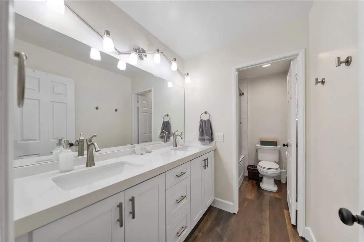
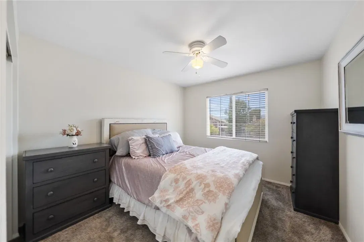
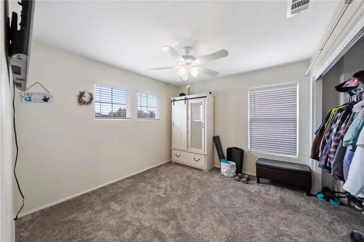
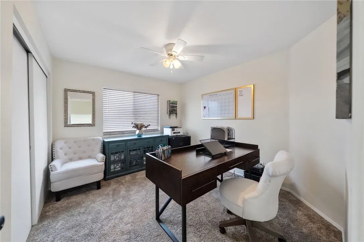
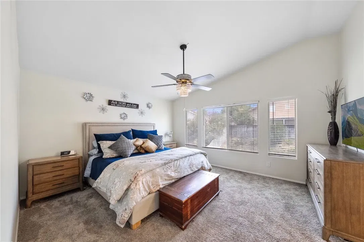
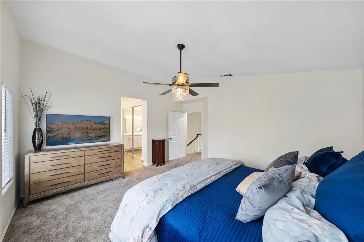
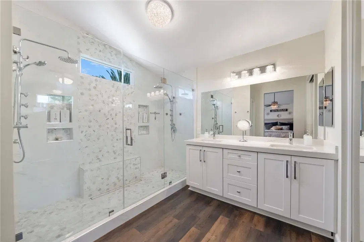
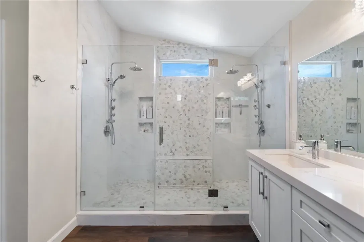
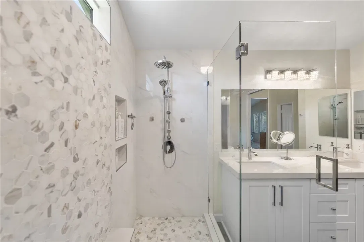
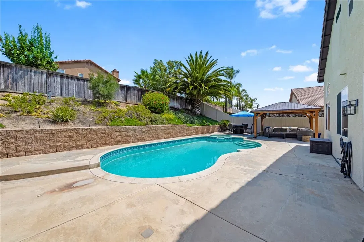
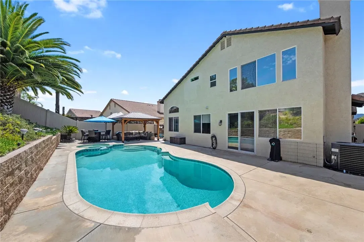
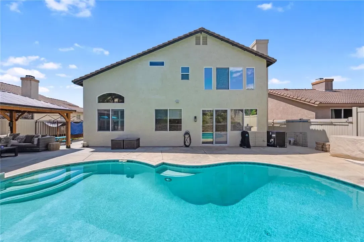
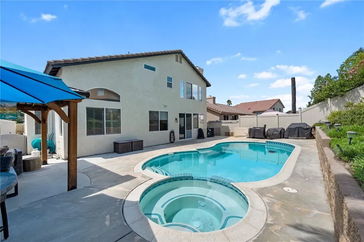
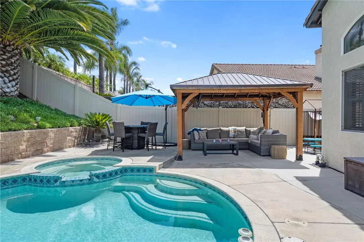
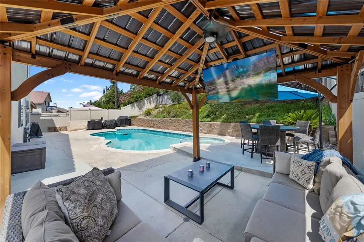
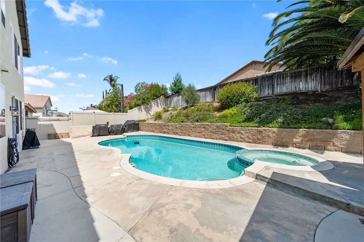
/u.realgeeks.media/murrietarealestatetoday/irelandgroup-logo-horizontal-400x90.png)