29363 Via Espada, Murrieta, CA 92563
- $695,000
- 4
- BD
- 3
- BA
- 2,315
- SqFt
- List Price
- $695,000
- Price Change
- ▼ $15,000 1753503289
- Status
- ACTIVE
- MLS#
- SW25088307
- Bedrooms
- 4
- Bathrooms
- 3
- Living Sq. Ft
- 2,315
- Property Type
- Single Family Residential
- Year Built
- 2002
Property Description
Welcome to this rare gem on a spacious corner lot. This beautifully maintained 4-bedroom, 2.5-bath home boasts an open and inviting floor plan designed for both comfort and entertaining. Step inside to find a formal living room and elegant dining room, perfect for gatherings. The chefs kitchen features a large island with seating, an additional eat-in area, abundant cabinetry, and a seamless flow into the family room with a cozy gas fireplace. The primary suite offers a true retreat with a spa-like bathroom featuring dual sinks, a soaking tub, oversized shower, and generous walk-in closet. Down the hall, youll find two spacious secondary bedrooms, a full bath, and a convenient laundry room with sink. Additional highlights include a three-car garage, fresh new fencing (2025), and beautiful curb appeal. The private backyard is ideal for entertaining, complete with a charming gazebo, space for a pool, and a dedicated dog run. Located minutes from parks, award-winning school, including Monte Vista Elementary, honored as a 2025 Distinguished School, plus shopping, dining, and world-class golf. Enjoy proximity to the Temecula Wine Country, Pechanga Casino, and French Valley Airport. NO HOA, LOW TAXES and an assumable low-balance solar system, this home offers exceptional value and lifestyle. Dont miss the chance to make it yours, you won't be disappointed... Welcome to this rare gem on a spacious corner lot. This beautifully maintained 4-bedroom, 2.5-bath home boasts an open and inviting floor plan designed for both comfort and entertaining. Step inside to find a formal living room and elegant dining room, perfect for gatherings. The chefs kitchen features a large island with seating, an additional eat-in area, abundant cabinetry, and a seamless flow into the family room with a cozy gas fireplace. The primary suite offers a true retreat with a spa-like bathroom featuring dual sinks, a soaking tub, oversized shower, and generous walk-in closet. Down the hall, youll find two spacious secondary bedrooms, a full bath, and a convenient laundry room with sink. Additional highlights include a three-car garage, fresh new fencing (2025), and beautiful curb appeal. The private backyard is ideal for entertaining, complete with a charming gazebo, space for a pool, and a dedicated dog run. Located minutes from parks, award-winning school, including Monte Vista Elementary, honored as a 2025 Distinguished School, plus shopping, dining, and world-class golf. Enjoy proximity to the Temecula Wine Country, Pechanga Casino, and French Valley Airport. NO HOA, LOW TAXES and an assumable low-balance solar system, this home offers exceptional value and lifestyle. Dont miss the chance to make it yours, you won't be disappointed...
Additional Information
- View
- Neighborhood
- Stories
- 1
- Roof
- Tile/Clay
- Cooling
- Central Air
Mortgage Calculator
Listing courtesy of Listing Agent: Maxine Sanjacomo (909-210-7409) from Listing Office: Coldwell Banker Realty.

This information is deemed reliable but not guaranteed. You should rely on this information only to decide whether or not to further investigate a particular property. BEFORE MAKING ANY OTHER DECISION, YOU SHOULD PERSONALLY INVESTIGATE THE FACTS (e.g. square footage and lot size) with the assistance of an appropriate professional. You may use this information only to identify properties you may be interested in investigating further. All uses except for personal, non-commercial use in accordance with the foregoing purpose are prohibited. Redistribution or copying of this information, any photographs or video tours is strictly prohibited. This information is derived from the Internet Data Exchange (IDX) service provided by San Diego MLS®. Displayed property listings may be held by a brokerage firm other than the broker and/or agent responsible for this display. The information and any photographs and video tours and the compilation from which they are derived is protected by copyright. Compilation © 2025 San Diego MLS®,
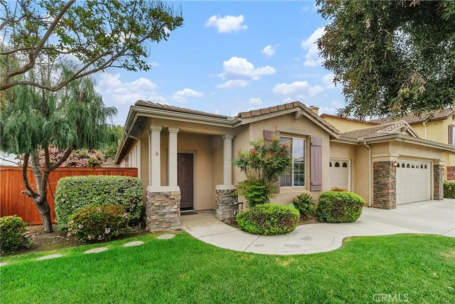
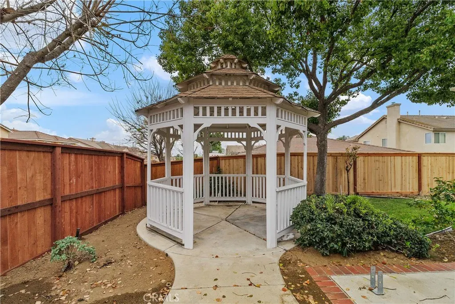
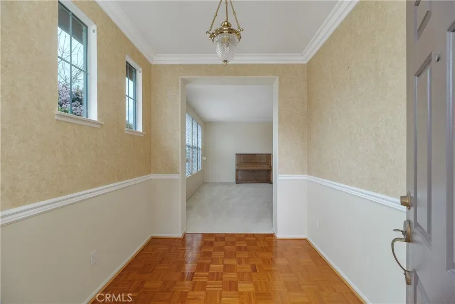
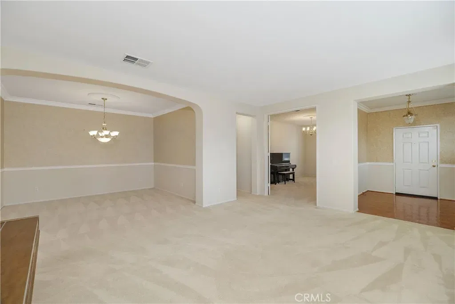
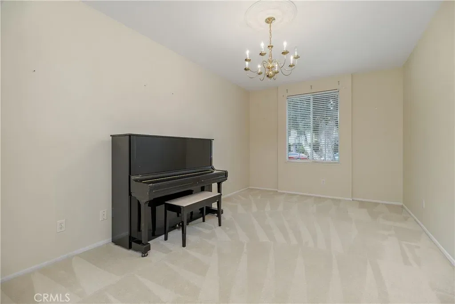
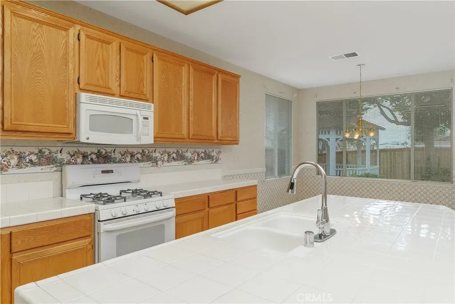
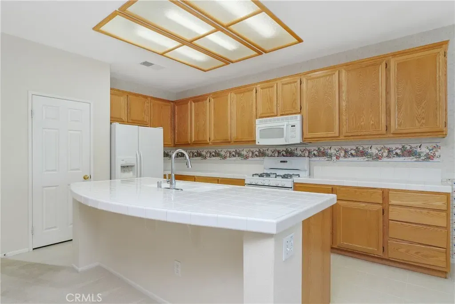
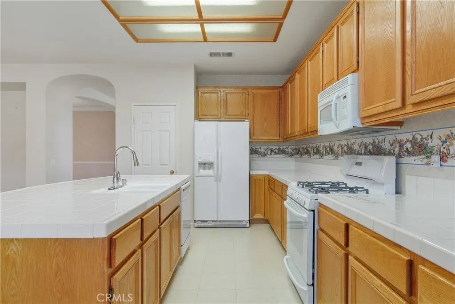
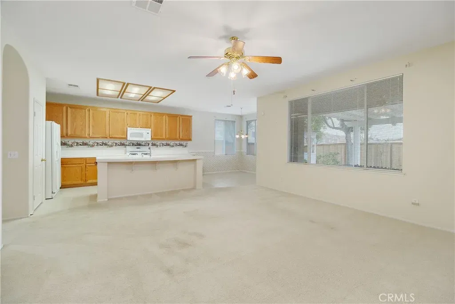
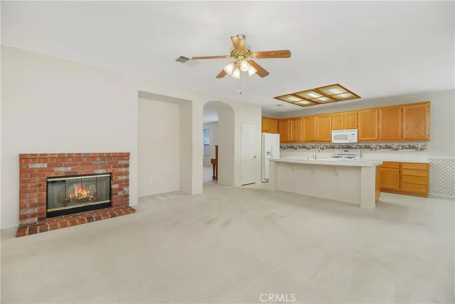
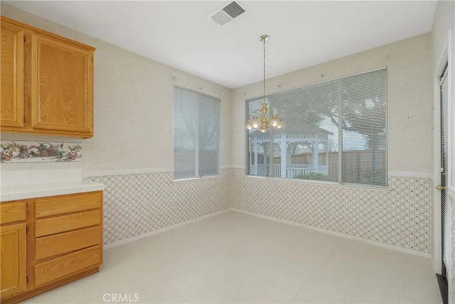
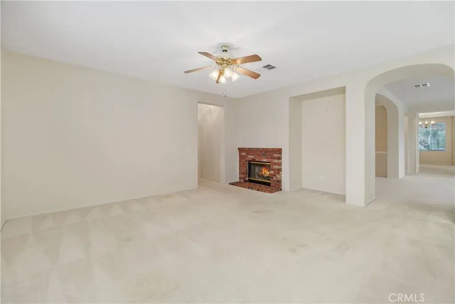
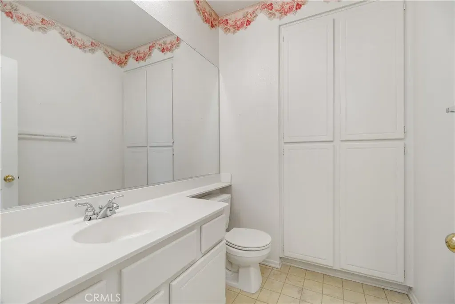
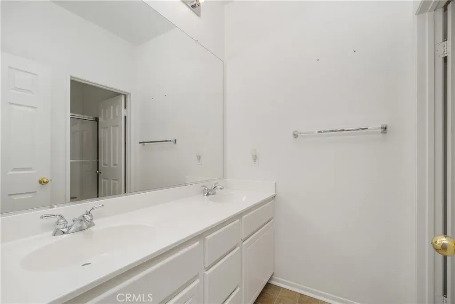
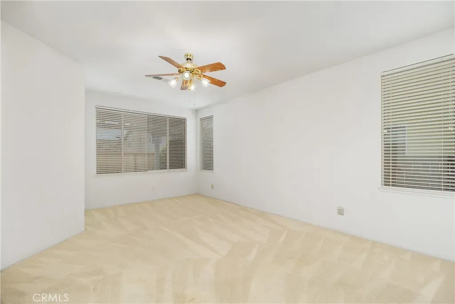
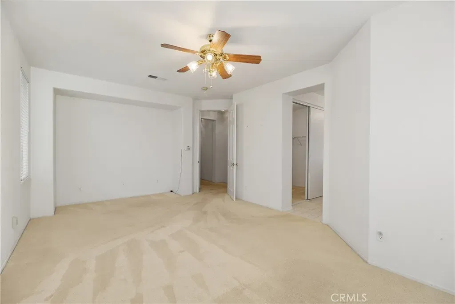
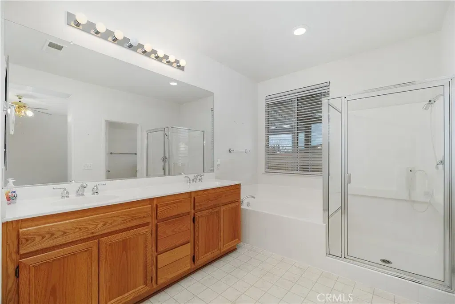
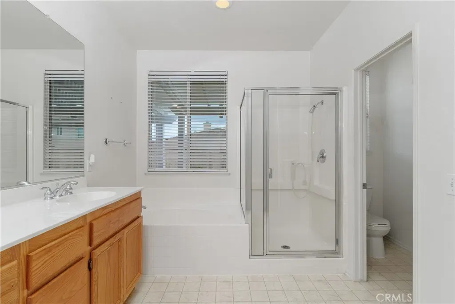
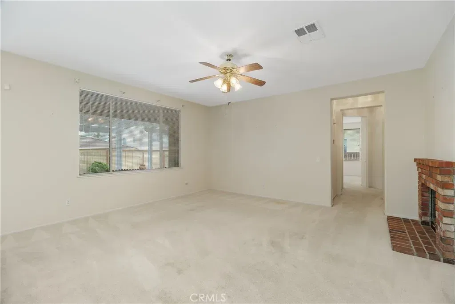
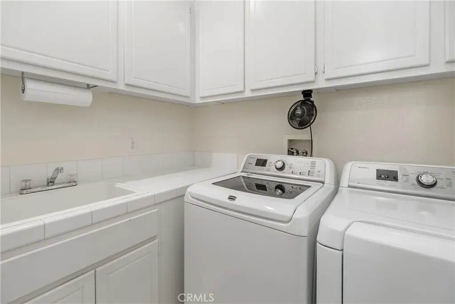
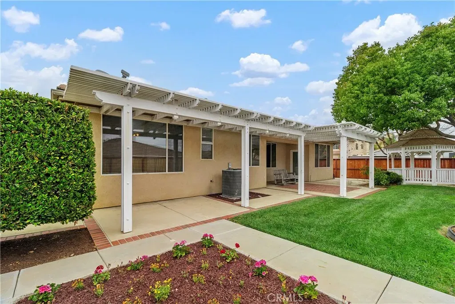
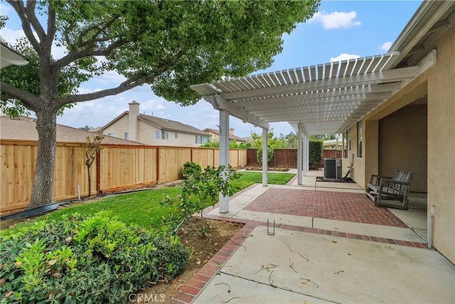
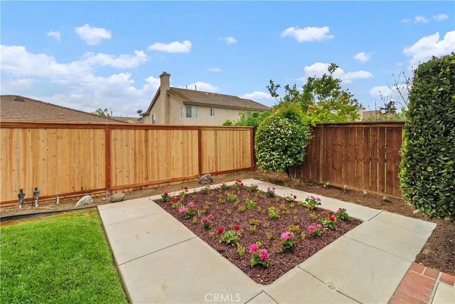
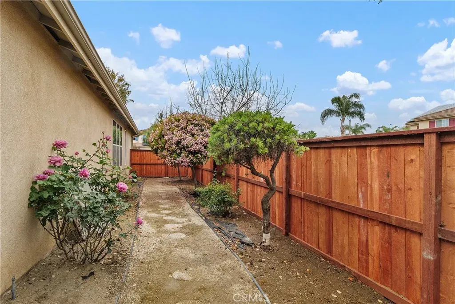
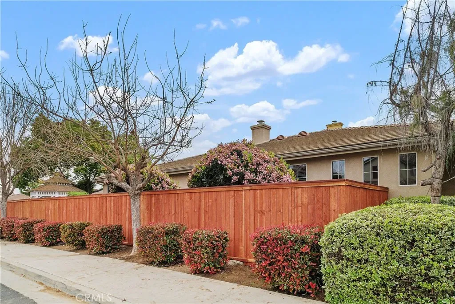
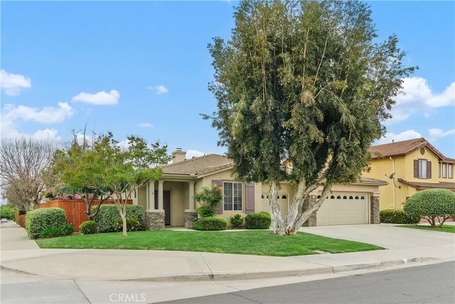
/u.realgeeks.media/murrietarealestatetoday/irelandgroup-logo-horizontal-400x90.png)