30110 Redding Ave, Murrieta, CA 92563
- $849,900
- 5
- BD
- 5
- BA
- 4,507
- SqFt
- List Price
- $849,900
- Status
- ACTIVE
- MLS#
- OC25188743
- Bedrooms
- 5
- Bathrooms
- 5
- Living Sq. Ft
- 4,507
- Property Type
- Single Family Residential
- Year Built
- 2016
Property Description
Welcome to this spacious 5 bedroom, 4.5 bath Spanish-style home with a 3-car garage in a sought-after neighborhood. Designed for comfort and entertaining, the home features high ceilings, an open floor plan, and stylish upgrades throughout. The chefs kitchen includes an oversized island, wine refrigerator, vent hood, butlers pantry, and granite counters with rich cabinetry. The great room flows seamlessly into the backyard retreat, complete with a pool, spa, kids splash pool, fire pit, and low-maintenance turf landscaping. Inside, enjoy plantation shutters, engineered wood flooring, ceiling fans, and wrought iron stair railings. The primary suite offers a soaking tub, separate tile shower, and dual vanities. Extras include a tankless water heater and built-in storage racks in the garage. This is the perfect blend of indoor comfort and outdoor living a true Southern California lifestyle home. Welcome to this spacious 5 bedroom, 4.5 bath Spanish-style home with a 3-car garage in a sought-after neighborhood. Designed for comfort and entertaining, the home features high ceilings, an open floor plan, and stylish upgrades throughout. The chefs kitchen includes an oversized island, wine refrigerator, vent hood, butlers pantry, and granite counters with rich cabinetry. The great room flows seamlessly into the backyard retreat, complete with a pool, spa, kids splash pool, fire pit, and low-maintenance turf landscaping. Inside, enjoy plantation shutters, engineered wood flooring, ceiling fans, and wrought iron stair railings. The primary suite offers a soaking tub, separate tile shower, and dual vanities. Extras include a tankless water heater and built-in storage racks in the garage. This is the perfect blend of indoor comfort and outdoor living a true Southern California lifestyle home.
Additional Information
- View
- Neighborhood
- Stories
- 2
- Cooling
- Central Air
Mortgage Calculator
Listing courtesy of Listing Agent: Matt Vanderbeek (949-795-8914) from Listing Office: Pro Realty Group.

This information is deemed reliable but not guaranteed. You should rely on this information only to decide whether or not to further investigate a particular property. BEFORE MAKING ANY OTHER DECISION, YOU SHOULD PERSONALLY INVESTIGATE THE FACTS (e.g. square footage and lot size) with the assistance of an appropriate professional. You may use this information only to identify properties you may be interested in investigating further. All uses except for personal, non-commercial use in accordance with the foregoing purpose are prohibited. Redistribution or copying of this information, any photographs or video tours is strictly prohibited. This information is derived from the Internet Data Exchange (IDX) service provided by San Diego MLS®. Displayed property listings may be held by a brokerage firm other than the broker and/or agent responsible for this display. The information and any photographs and video tours and the compilation from which they are derived is protected by copyright. Compilation © 2025 San Diego MLS®,
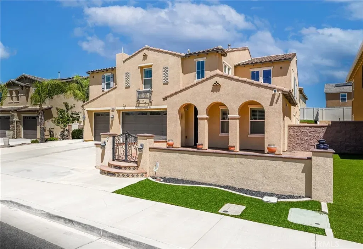
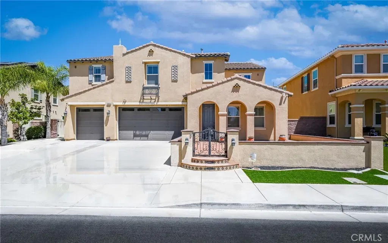
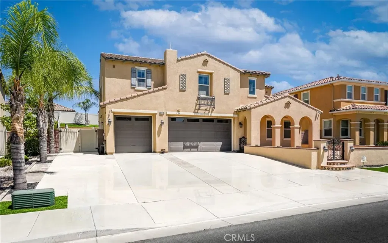
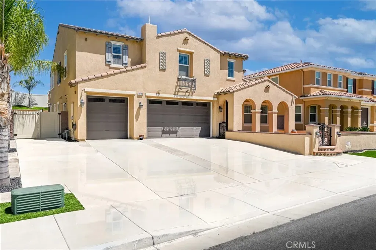
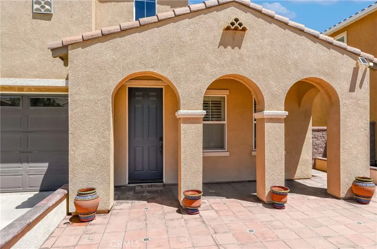
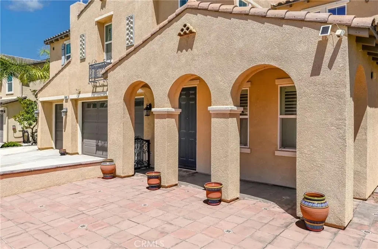
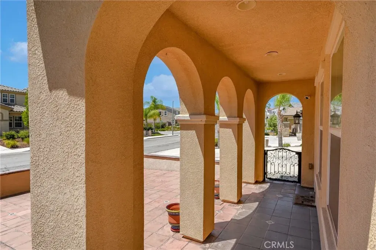
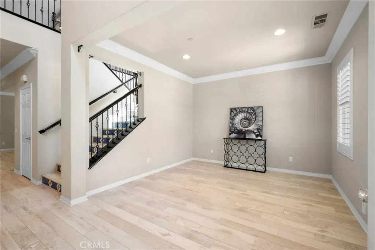
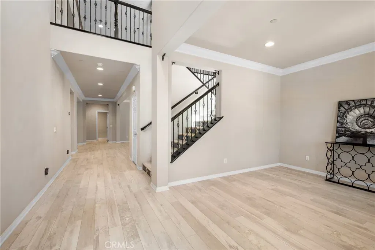
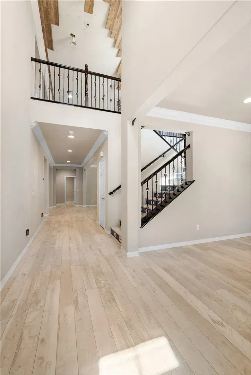
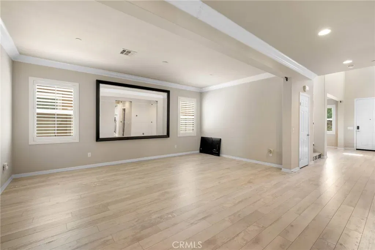
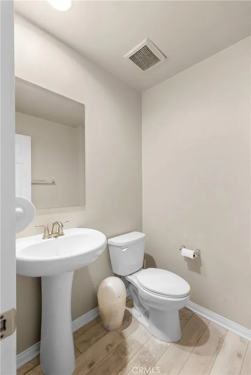
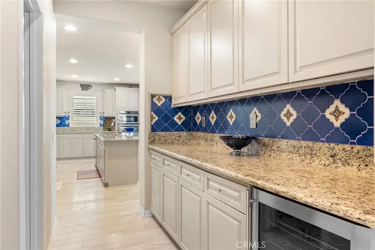
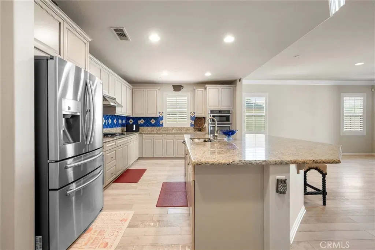
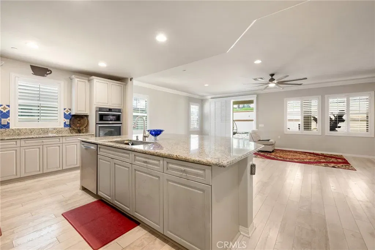
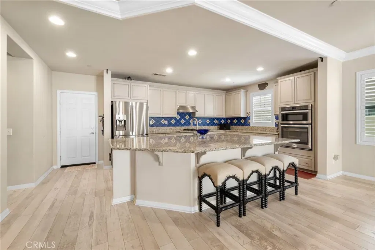
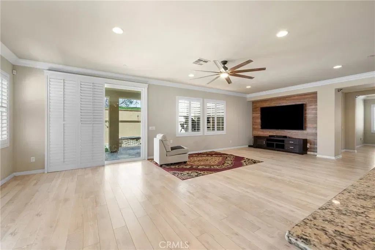
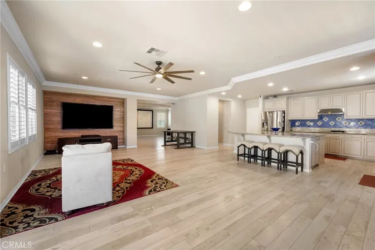
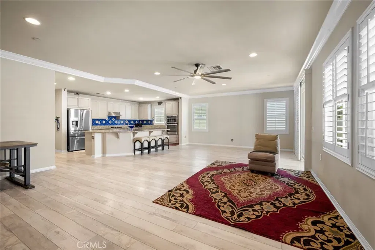
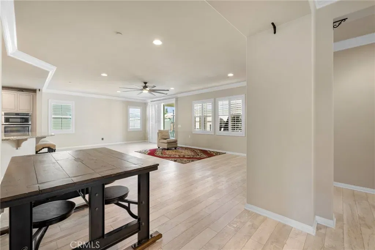
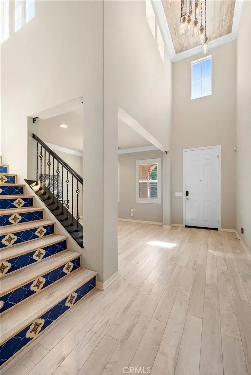
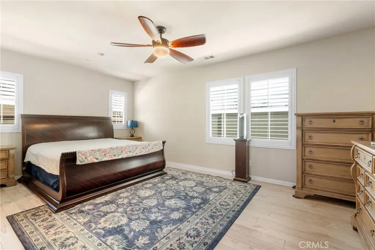
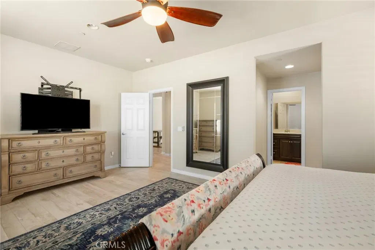
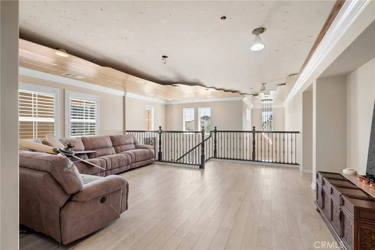
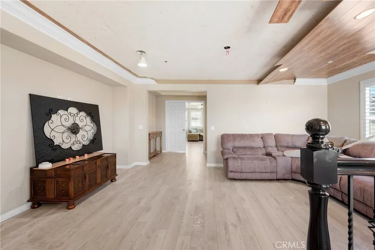
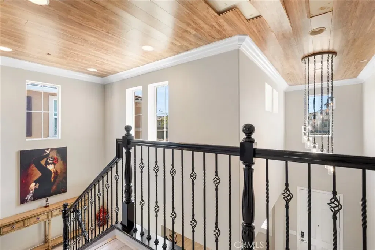
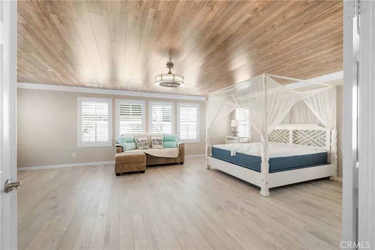
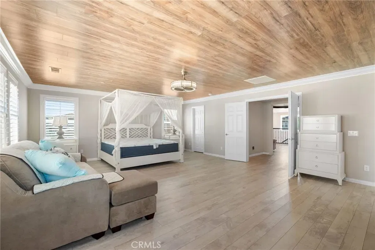
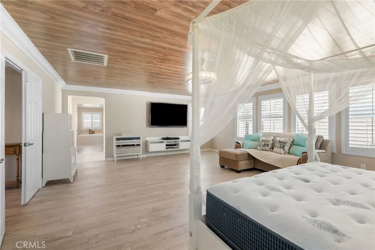
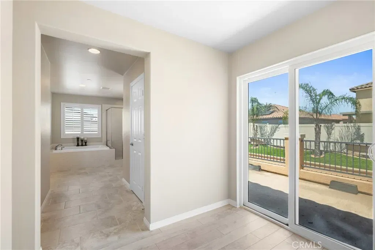
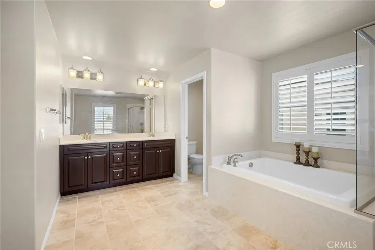
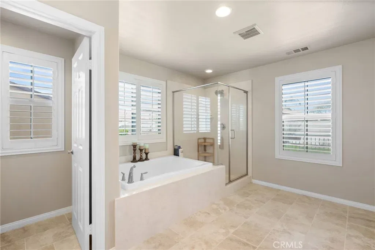
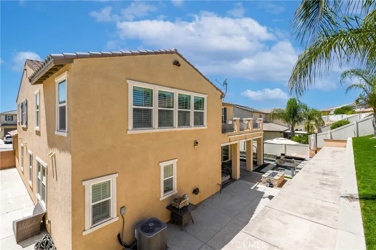
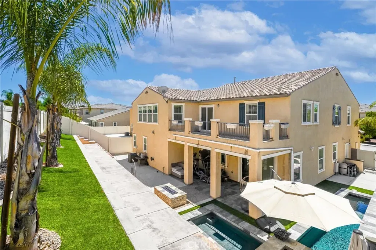
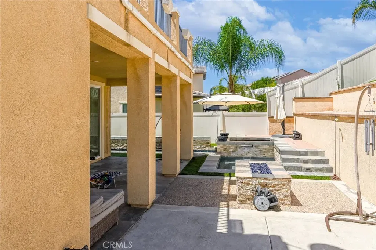
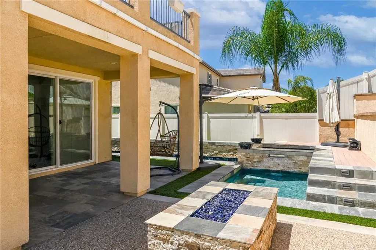
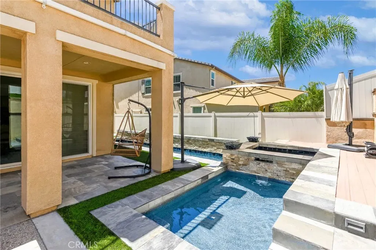
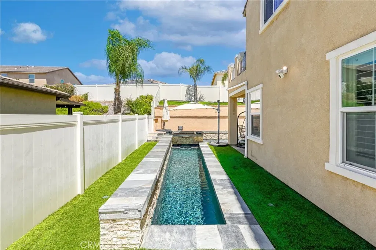
/u.realgeeks.media/murrietarealestatetoday/irelandgroup-logo-horizontal-400x90.png)