36307 Grimaud Ct, Murrieta, CA 92562
- $699,999
- 4
- BD
- 3
- BA
- 2,052
- SqFt
- List Price
- $699,999
- Price Change
- ▼ $20,000 1754388972
- Status
- ACTIVE
- MLS#
- SW25165370
- Bedrooms
- 4
- Bathrooms
- 3
- Living Sq. Ft
- 2,052
- Property Type
- Single Family Residential
- Year Built
- 1988
Property Description
This beautifully upgraded, turnkey pool home nestled on a quiet cul-de-sac in central Murrieta offers no HOA and low taxes! The spacious 4-bedroom, 3-bath home includes a highly desirable downstairs bedroom with its own private entrance and adjacent full bath, perfect for guests or multi-generational living. Step inside to soaring ceilings and a light-filled formal living room. Continue through to the kitchen featuring granite countertops, white cabinetry, newer stainless steel appliances, and a casual dining nook, plus a separate formal dining room for gatherings. The kitchen opens to the inviting family room with a cozy fireplace and sliding glass doors that lead to a private backyard retreatcomplete with a resurfaced pool and spa, with new pool pump, new fence, new pool sweeper & new pool & spa lights. Backyard also includes a new alumawood patio cover, new turf lawn, firepit, and a variety of fruit trees including apricot, plum, apple, avocado, lemon, two orange trees, kumquat, and tangerine. Upstairs, youll find three additional bedrooms and 2 full baths, including the spacious primary suite with large windows, a ceiling fan, and a completely remodeled ensuite bathroom featuring a barn door, new walk-in shower, soaking tub, dual vanity, and updated counters. The primary suite also includes a generous walk-in closet. Additional upgrades throughout the home include crown molding downstairs, a whole house fan, new AC & HVAC system installed in July 2025, as well as new Anderson windows, updated ductwork, attic insulation, and a leased solar system for energy efficiency. A This beautifully upgraded, turnkey pool home nestled on a quiet cul-de-sac in central Murrieta offers no HOA and low taxes! The spacious 4-bedroom, 3-bath home includes a highly desirable downstairs bedroom with its own private entrance and adjacent full bath, perfect for guests or multi-generational living. Step inside to soaring ceilings and a light-filled formal living room. Continue through to the kitchen featuring granite countertops, white cabinetry, newer stainless steel appliances, and a casual dining nook, plus a separate formal dining room for gatherings. The kitchen opens to the inviting family room with a cozy fireplace and sliding glass doors that lead to a private backyard retreatcomplete with a resurfaced pool and spa, with new pool pump, new fence, new pool sweeper & new pool & spa lights. Backyard also includes a new alumawood patio cover, new turf lawn, firepit, and a variety of fruit trees including apricot, plum, apple, avocado, lemon, two orange trees, kumquat, and tangerine. Upstairs, youll find three additional bedrooms and 2 full baths, including the spacious primary suite with large windows, a ceiling fan, and a completely remodeled ensuite bathroom featuring a barn door, new walk-in shower, soaking tub, dual vanity, and updated counters. The primary suite also includes a generous walk-in closet. Additional upgrades throughout the home include crown molding downstairs, a whole house fan, new AC & HVAC system installed in July 2025, as well as new Anderson windows, updated ductwork, attic insulation, and a leased solar system for energy efficiency. A separate laundry room is conveniently located on the main level, and the 3-car garage offers ample space for vehicles and storage. Ideally situated just minutes from the 15 and 215 freeways, Clinton Keith Road, award-winning schools, shopping, and diningthis home truly has it all: location, comfort, and lifestyle! (See full list of upgrades in supplements.)
Additional Information
- View
- Neighborhood
- Stories
- 2
- Roof
- Tile/Clay
- Cooling
- Central Air, Gas
Mortgage Calculator
Listing courtesy of Listing Agent: Val Ives (951-757-6065) from Listing Office: LPT Realty, Inc.

This information is deemed reliable but not guaranteed. You should rely on this information only to decide whether or not to further investigate a particular property. BEFORE MAKING ANY OTHER DECISION, YOU SHOULD PERSONALLY INVESTIGATE THE FACTS (e.g. square footage and lot size) with the assistance of an appropriate professional. You may use this information only to identify properties you may be interested in investigating further. All uses except for personal, non-commercial use in accordance with the foregoing purpose are prohibited. Redistribution or copying of this information, any photographs or video tours is strictly prohibited. This information is derived from the Internet Data Exchange (IDX) service provided by San Diego MLS®. Displayed property listings may be held by a brokerage firm other than the broker and/or agent responsible for this display. The information and any photographs and video tours and the compilation from which they are derived is protected by copyright. Compilation © 2025 San Diego MLS®,
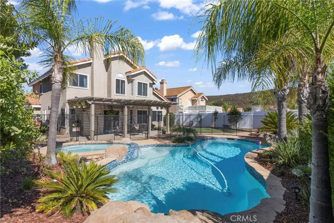
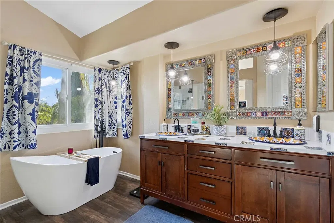
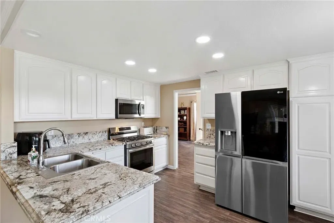
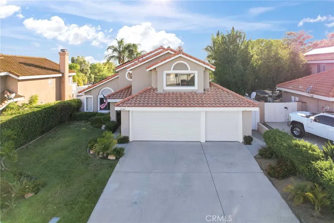
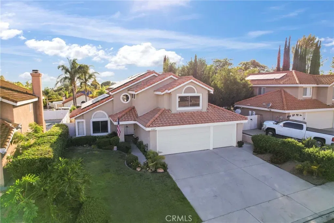
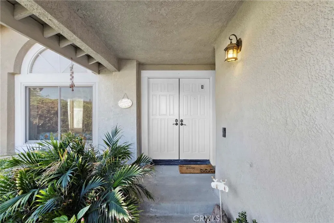
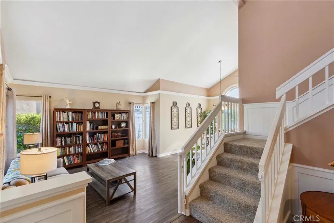
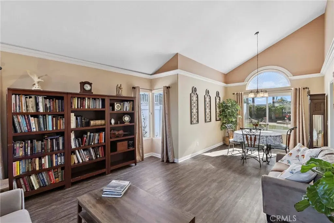
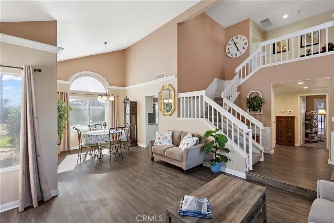
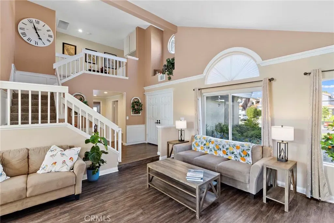
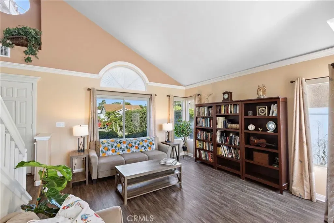
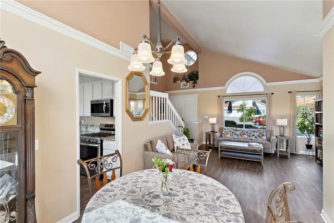
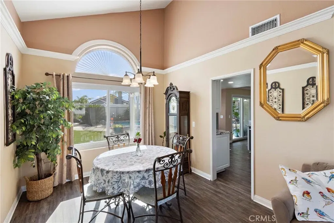
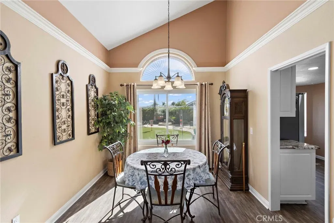
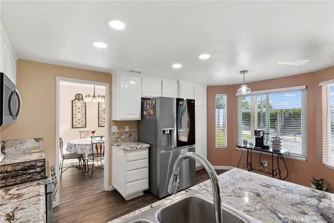
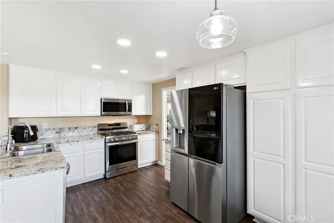
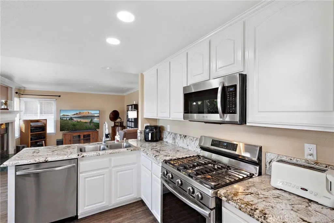
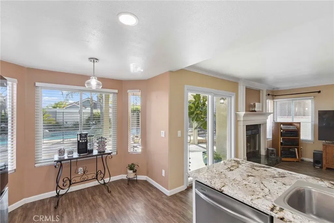
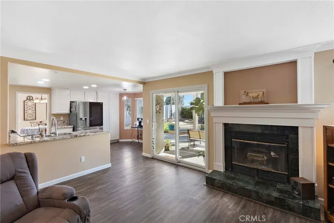
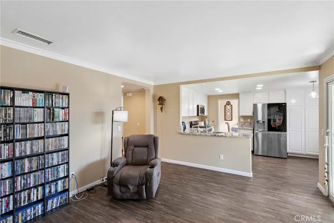
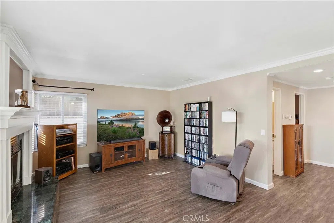
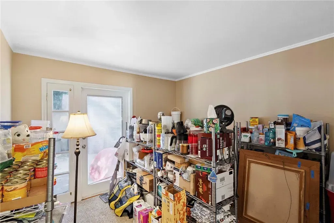
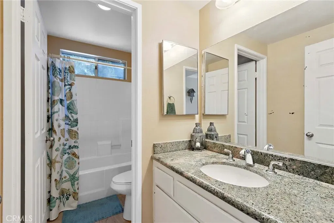
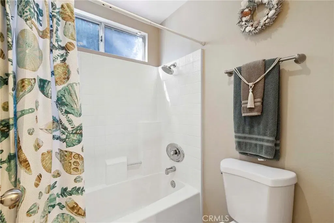
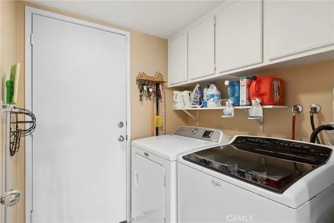
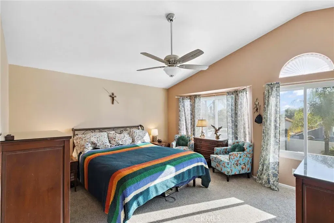
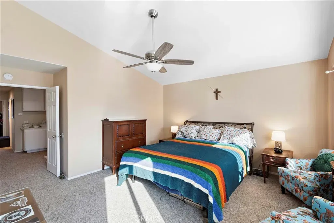
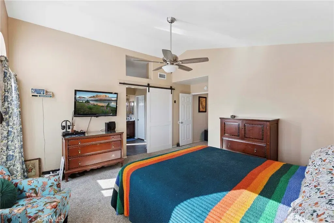
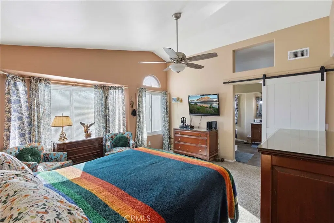
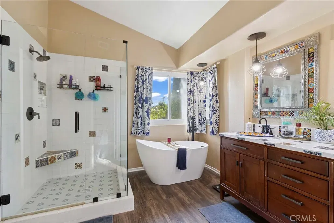
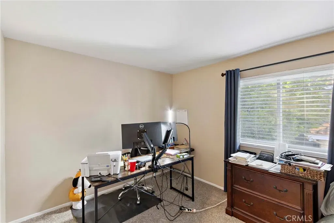
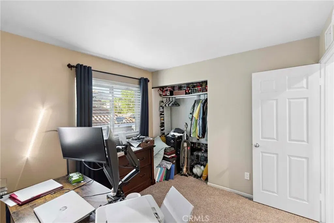
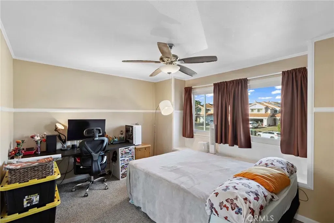
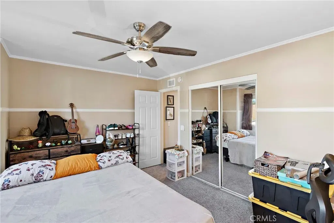
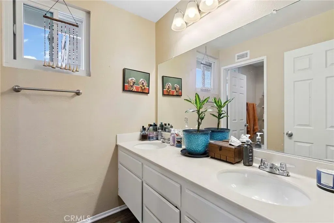
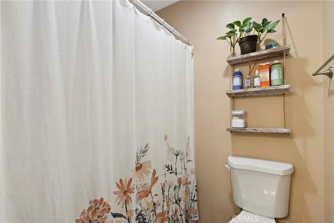
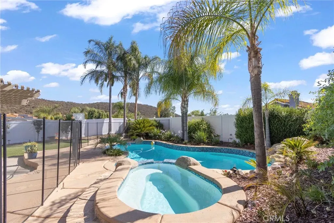
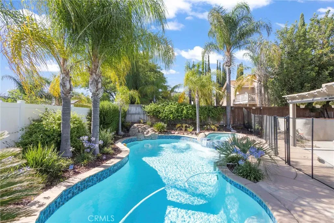
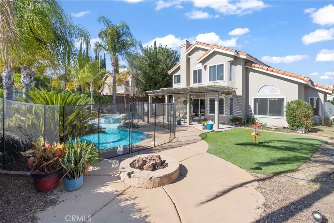
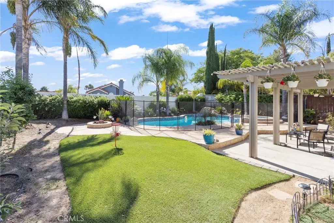
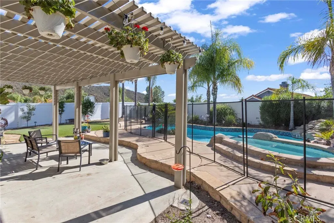
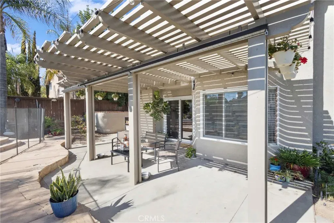
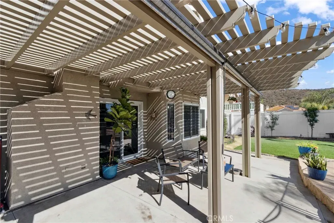
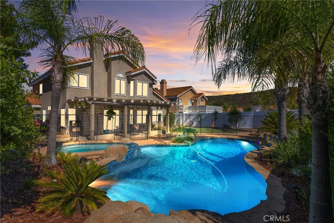
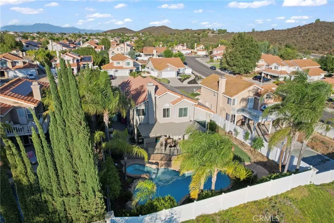
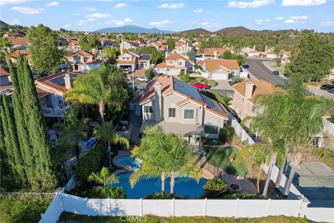
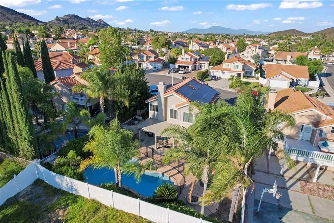
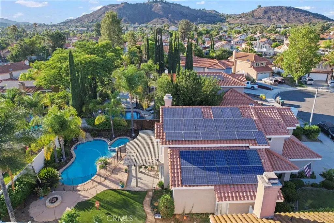
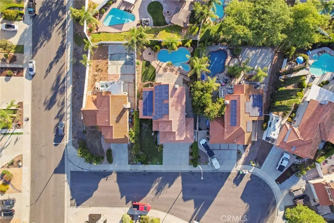
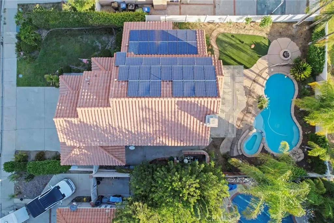
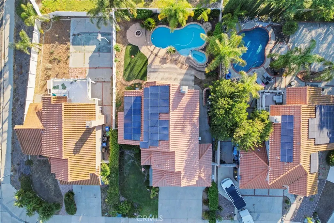
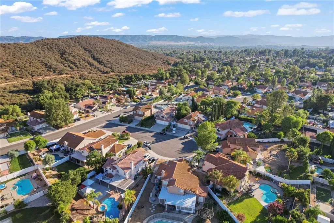
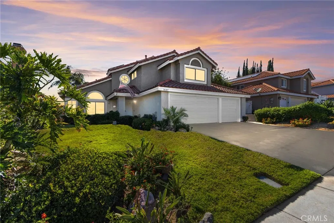
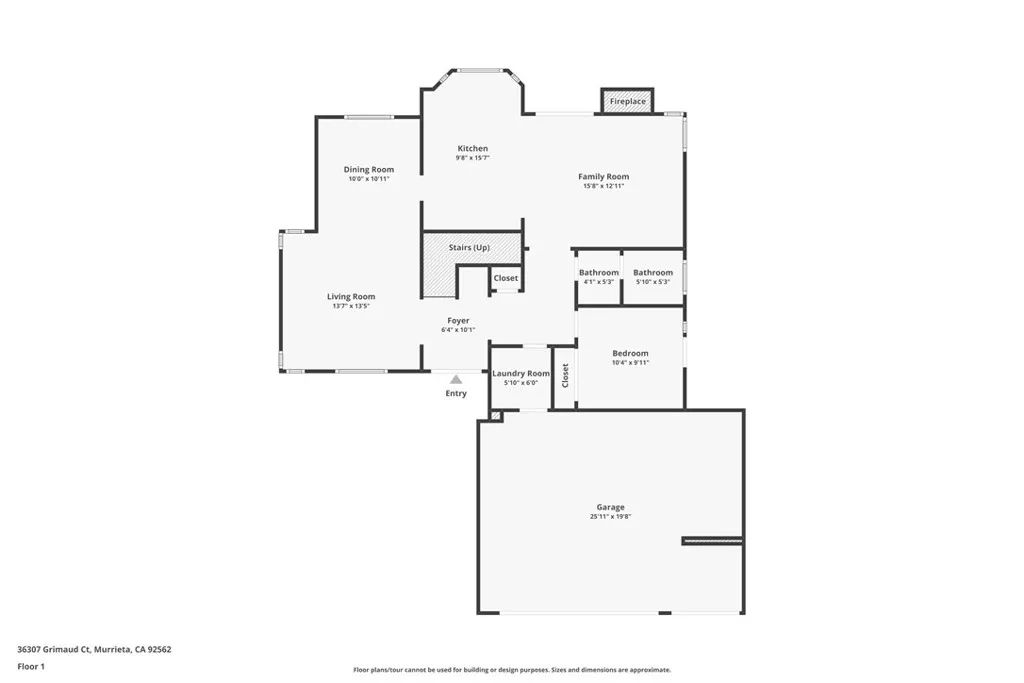
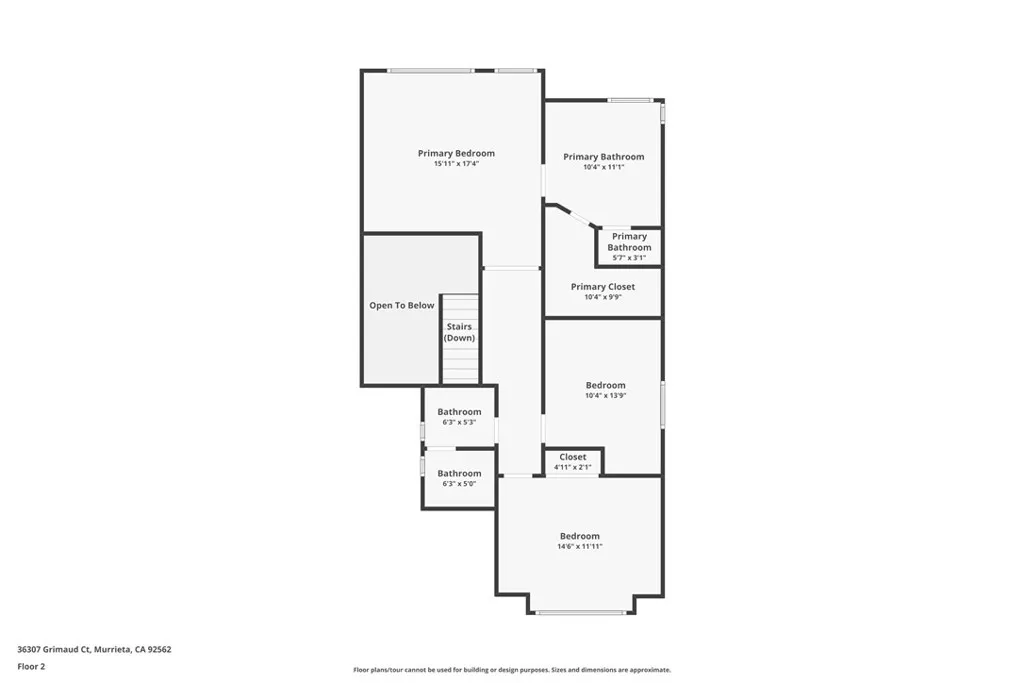
/u.realgeeks.media/murrietarealestatetoday/irelandgroup-logo-horizontal-400x90.png)