30674 Nature Rd, Murrieta, CA 92563
- $849,900
- 4
- BD
- 3
- BA
- 3,066
- SqFt
- List Price
- $849,900
- Status
- ACTIVE
- MLS#
- PTP2506217
- Bedrooms
- 4
- Bathrooms
- 3
- Living Sq. Ft
- 3,066
- Complex/Building Name
- Agave
- Property Type
- Single Family Residential
- Year Built
- 2018
Property Description
Imagine walking into a model home and falling in love, only to realize the base model just isnt the same. This Is Your Opportunity To Own That Actual Model Home! Welcome to 30674 Nature Road, located in the highly desirable Agave neighborhood at Spencers Crossing. This barely lived-in, single-story home offers 4 bedrooms and 2 1/2 bathroom across 3,066 square feet, with every upgrade you could want. Inside, the open floor plan features taller ceilings, designer lighting, and upgraded flooring throughout. The home includes smart home technology that can control lighting, door locks, garage door, thermostat, alarm system, and even the window shades! The gourmet kitchen is a chefs dream with Quartz countertops, elegant soft close cabinetry that includes clear glass upper cabinets, 5 burner double oven stove, walk-in pantry, and under-cabinet lighting. The spacious living area includes a beautiful fireplace and extended double sliding doors that open to the covered concrete patio that comes complete with lighting and built-in speakers for year-round entertaining. The luxurious primary suite offers a spa-inspired bath with dual vanities, soaking tub, and frameless glass shower. Secondary bedrooms are generously sized with upgraded lighting and closet features. Additional highlights include crown molding, Cat 6 internet wiring, whole-home audio, energy-efficient windows, tankless water heater with recirculation pump, solar panels, and a 2-car garage with a universal EV charging port. Spencers Crossing residents enjoy resort-style amenities including pools, parks, sports fields, t Imagine walking into a model home and falling in love, only to realize the base model just isnt the same. This Is Your Opportunity To Own That Actual Model Home! Welcome to 30674 Nature Road, located in the highly desirable Agave neighborhood at Spencers Crossing. This barely lived-in, single-story home offers 4 bedrooms and 2 1/2 bathroom across 3,066 square feet, with every upgrade you could want. Inside, the open floor plan features taller ceilings, designer lighting, and upgraded flooring throughout. The home includes smart home technology that can control lighting, door locks, garage door, thermostat, alarm system, and even the window shades! The gourmet kitchen is a chefs dream with Quartz countertops, elegant soft close cabinetry that includes clear glass upper cabinets, 5 burner double oven stove, walk-in pantry, and under-cabinet lighting. The spacious living area includes a beautiful fireplace and extended double sliding doors that open to the covered concrete patio that comes complete with lighting and built-in speakers for year-round entertaining. The luxurious primary suite offers a spa-inspired bath with dual vanities, soaking tub, and frameless glass shower. Secondary bedrooms are generously sized with upgraded lighting and closet features. Additional highlights include crown molding, Cat 6 internet wiring, whole-home audio, energy-efficient windows, tankless water heater with recirculation pump, solar panels, and a 2-car garage with a universal EV charging port. Spencers Crossing residents enjoy resort-style amenities including pools, parks, sports fields, trails, and top-rated schools. This is the perfect blend of elegance, upgrades, and lifestyle...all in one move-in ready home.
Additional Information
- Stories
- 1
- Roof
- Tile/Clay
- Cooling
- Central Air, House Fans
Mortgage Calculator
Listing courtesy of Listing Agent: Ismael Jr Betancourt (619-770-9008) from Listing Office: Century 21 Affiliated.

This information is deemed reliable but not guaranteed. You should rely on this information only to decide whether or not to further investigate a particular property. BEFORE MAKING ANY OTHER DECISION, YOU SHOULD PERSONALLY INVESTIGATE THE FACTS (e.g. square footage and lot size) with the assistance of an appropriate professional. You may use this information only to identify properties you may be interested in investigating further. All uses except for personal, non-commercial use in accordance with the foregoing purpose are prohibited. Redistribution or copying of this information, any photographs or video tours is strictly prohibited. This information is derived from the Internet Data Exchange (IDX) service provided by San Diego MLS®. Displayed property listings may be held by a brokerage firm other than the broker and/or agent responsible for this display. The information and any photographs and video tours and the compilation from which they are derived is protected by copyright. Compilation © 2025 San Diego MLS®,
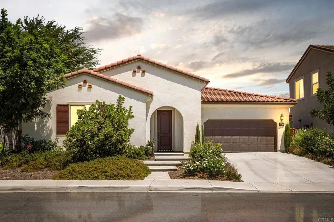
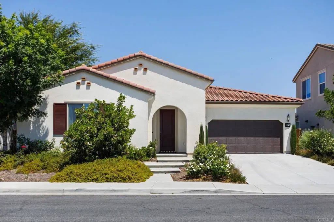
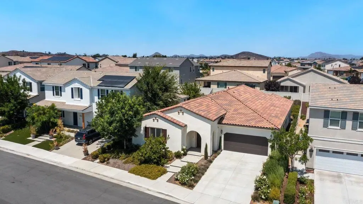
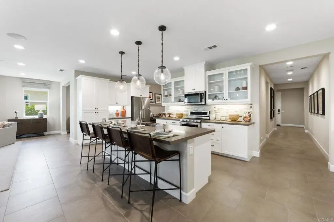
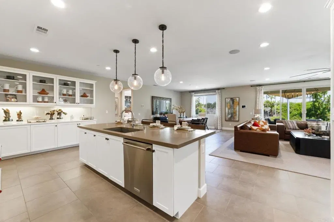
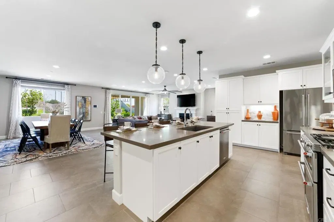
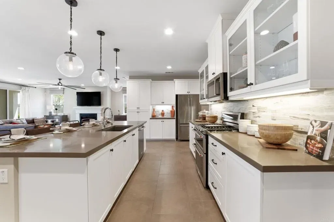
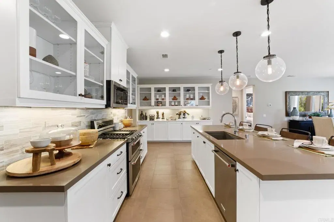
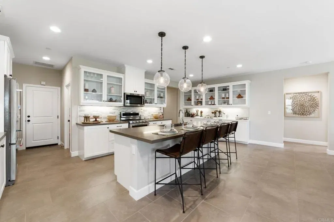
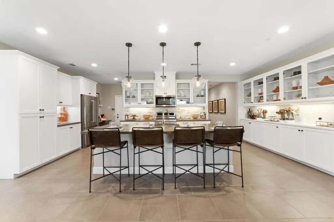
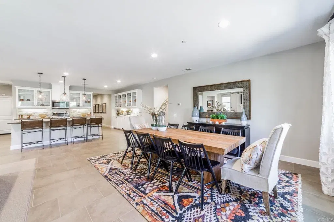
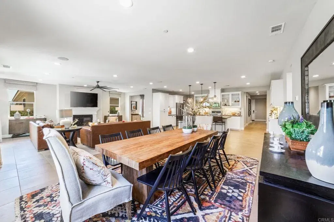
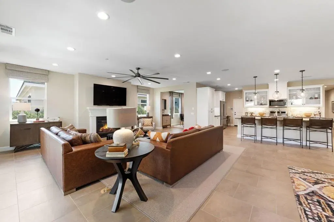
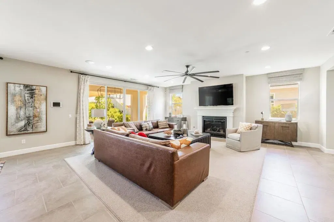
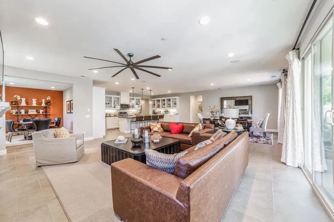
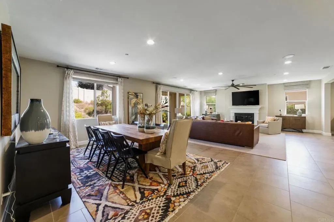
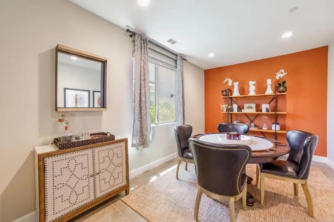
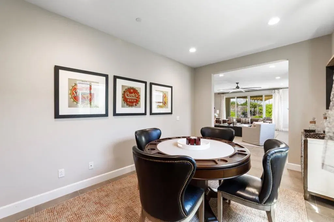
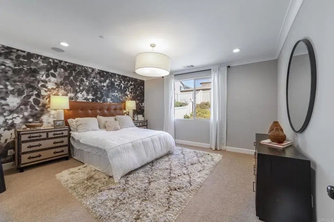
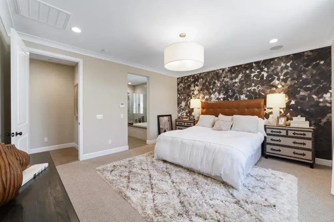
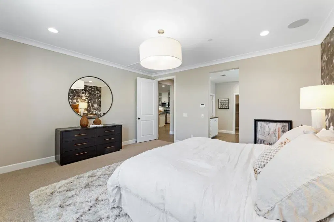
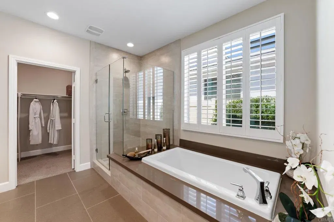
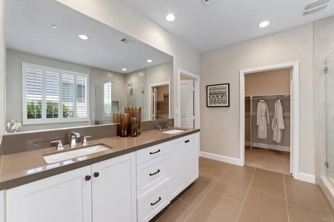
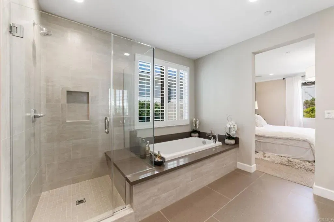
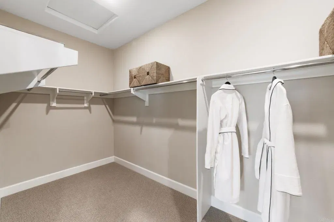
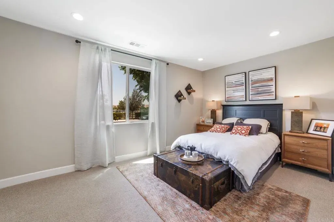
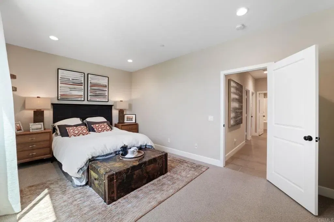
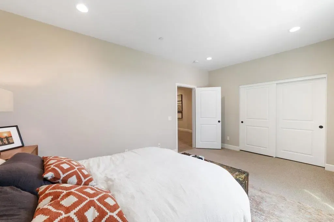
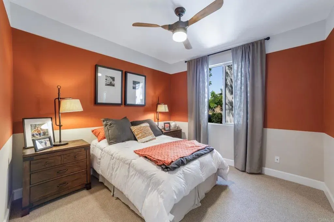
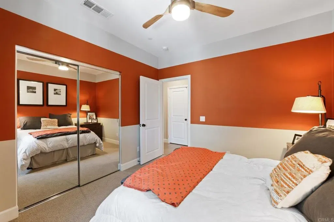
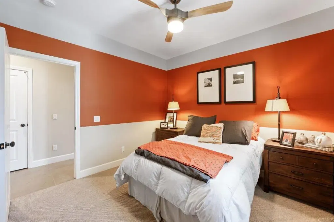
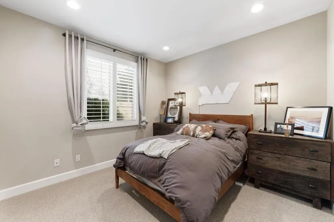
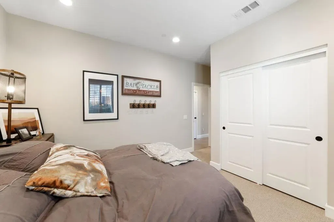
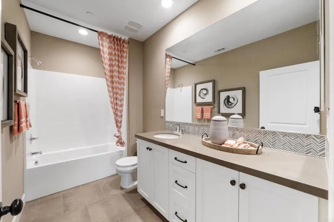
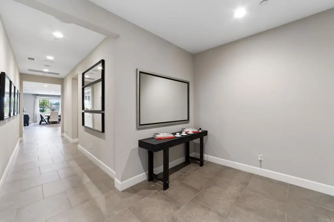
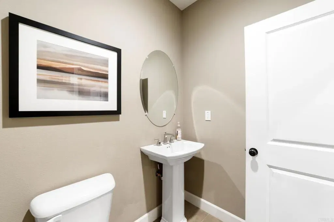
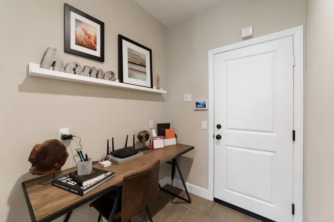
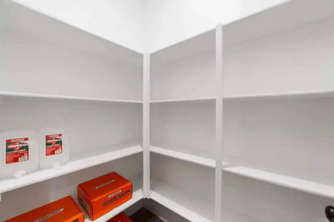
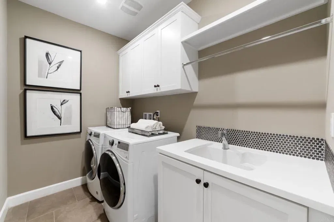
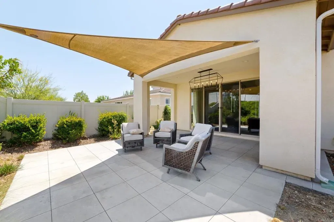
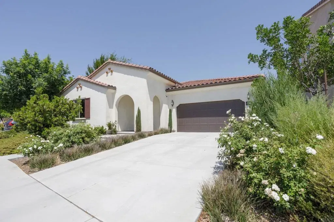
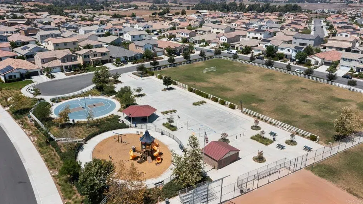
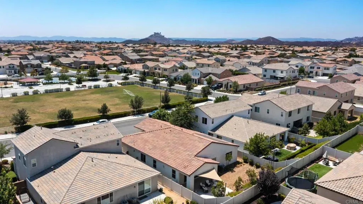
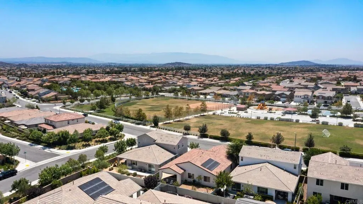
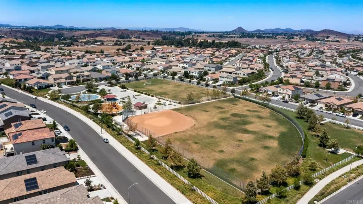
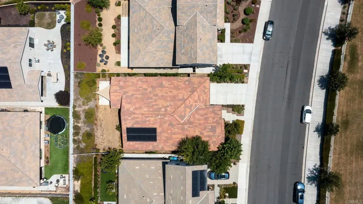
/u.realgeeks.media/murrietarealestatetoday/irelandgroup-logo-horizontal-400x90.png)