30305 Slate St, Murrieta, CA 92563
- $760,000
- 4
- BD
- 3
- BA
- 2,925
- SqFt
- List Price
- $760,000
- Price Change
- ▼ $39,999 1755406916
- Status
- ACTIVE
- MLS#
- SW25145233
- Bedrooms
- 4
- Bathrooms
- 3
- Living Sq. Ft
- 2,925
- Property Type
- Single Family Residential
- Year Built
- 2016
Property Description
Welcome to your dream home in the highly sought-after Mahogany Hills community! This solar-powered, resort-style oasis boasts nearly 3,000 sq ft of beautifully upgraded living space, ideal for entertaining and modern family life. Step into an open-concept layout featuring luxury vinyl plank flooring, designer finishes, and natural light throughout. The spacious kitchen offers granite countertops, a walk-in pantry, and an oversized island perfect for gatherings. The resort-style backyard is a true showstopperrelax in your custom O-Zone pool and spa, cozy up by the gas fire pit, and entertain under the alumawood patio cover. All powered efficiently by your solar system, complete with a Tesla charger, tankless water heater, and LED lighting for energy-conscious living. Ask about our assumable VA loan option. Upstairs features a flexible loft area, spacious 2nd, 3rd and 4th bedrooms, and a luxurious primary suite with a spa-style bathroom and walk-in closet. Downstairs enjoy an office flex room which can easily be converted into a 5th bedroom and the custom mud room with built in storage to add practical elegance to daily life. Close to top rated schools, parks, and shopping with low HOA and scenic surroundings, this home checks every box for comfort, efficiency, and style. Dont miss your chance to own one of the most upgraded homes in the neighborhood. Welcome to your dream home in the highly sought-after Mahogany Hills community! This solar-powered, resort-style oasis boasts nearly 3,000 sq ft of beautifully upgraded living space, ideal for entertaining and modern family life. Step into an open-concept layout featuring luxury vinyl plank flooring, designer finishes, and natural light throughout. The spacious kitchen offers granite countertops, a walk-in pantry, and an oversized island perfect for gatherings. The resort-style backyard is a true showstopperrelax in your custom O-Zone pool and spa, cozy up by the gas fire pit, and entertain under the alumawood patio cover. All powered efficiently by your solar system, complete with a Tesla charger, tankless water heater, and LED lighting for energy-conscious living. Ask about our assumable VA loan option. Upstairs features a flexible loft area, spacious 2nd, 3rd and 4th bedrooms, and a luxurious primary suite with a spa-style bathroom and walk-in closet. Downstairs enjoy an office flex room which can easily be converted into a 5th bedroom and the custom mud room with built in storage to add practical elegance to daily life. Close to top rated schools, parks, and shopping with low HOA and scenic surroundings, this home checks every box for comfort, efficiency, and style. Dont miss your chance to own one of the most upgraded homes in the neighborhood.
Additional Information
- Stories
- 2
- Cooling
- Central Air
Mortgage Calculator
Listing courtesy of Listing Agent: Kevin Becvar (760-977-0039) from Listing Office: NextHome West Realty.

This information is deemed reliable but not guaranteed. You should rely on this information only to decide whether or not to further investigate a particular property. BEFORE MAKING ANY OTHER DECISION, YOU SHOULD PERSONALLY INVESTIGATE THE FACTS (e.g. square footage and lot size) with the assistance of an appropriate professional. You may use this information only to identify properties you may be interested in investigating further. All uses except for personal, non-commercial use in accordance with the foregoing purpose are prohibited. Redistribution or copying of this information, any photographs or video tours is strictly prohibited. This information is derived from the Internet Data Exchange (IDX) service provided by San Diego MLS®. Displayed property listings may be held by a brokerage firm other than the broker and/or agent responsible for this display. The information and any photographs and video tours and the compilation from which they are derived is protected by copyright. Compilation © 2025 San Diego MLS®,
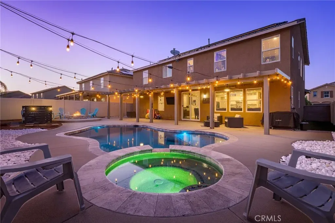
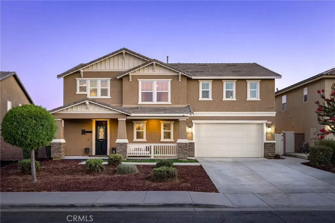
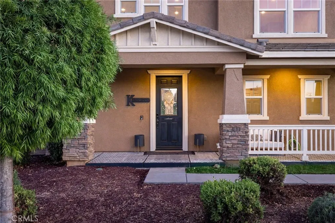
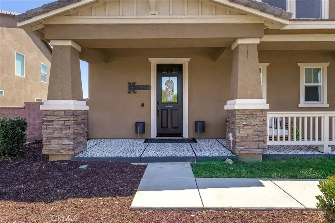
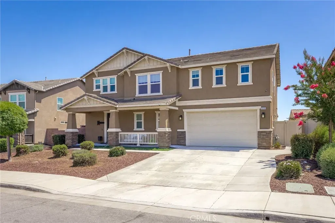
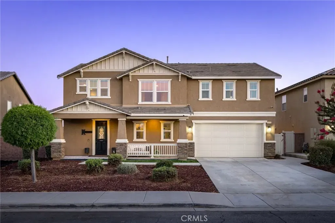
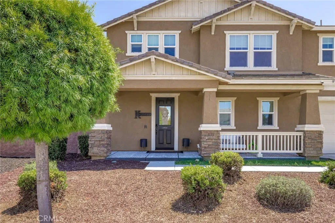
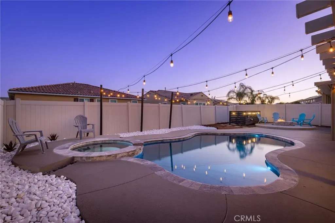
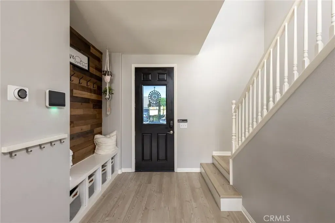
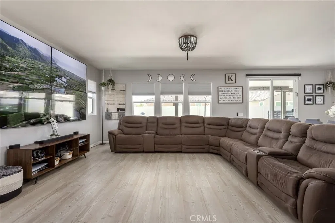
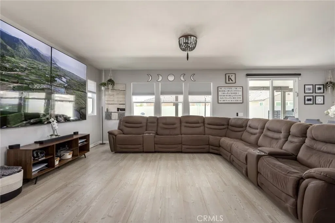
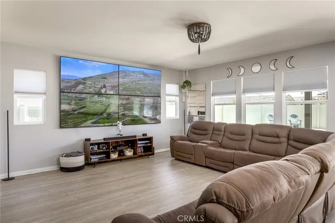
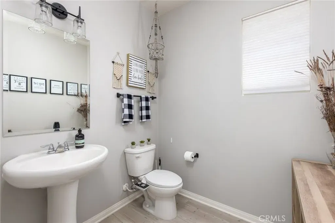
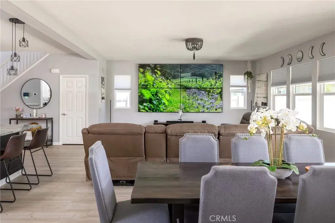
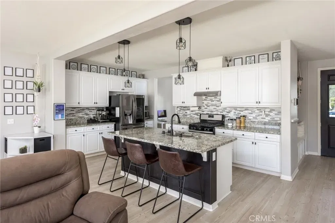
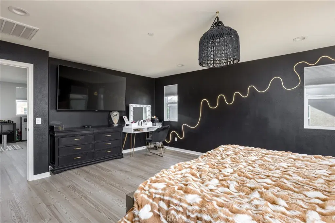
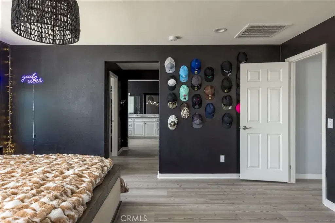
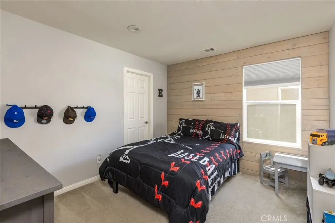
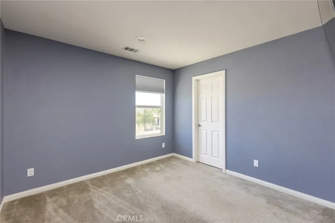
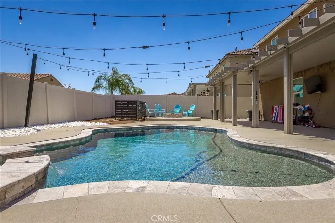
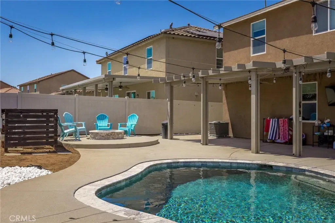
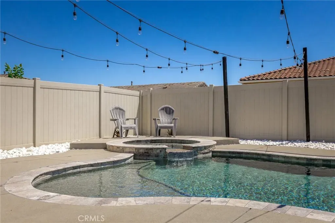
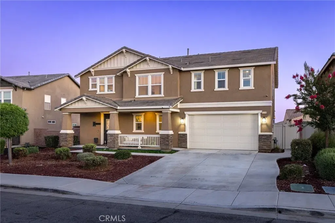
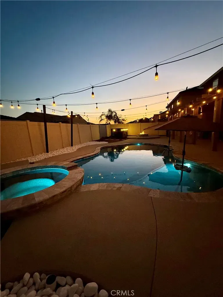
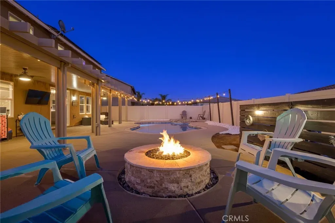
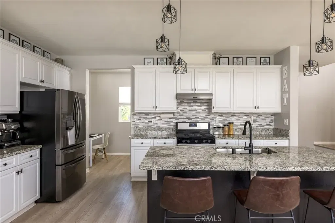
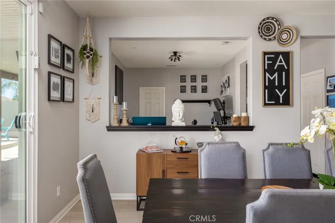
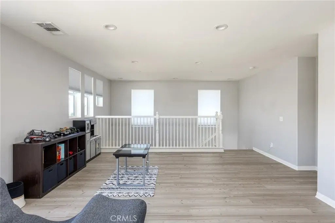
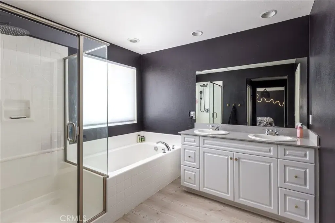
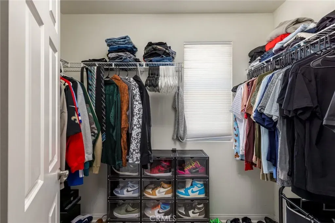
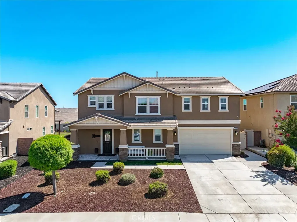
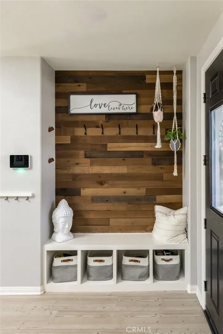
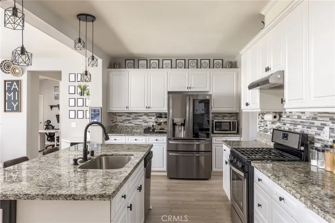
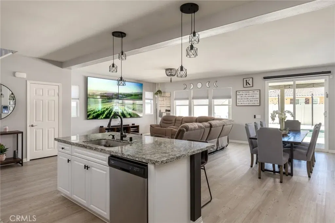
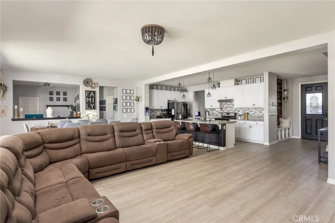
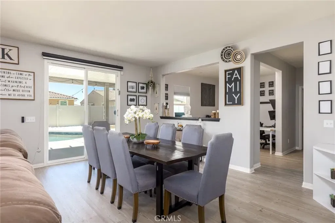
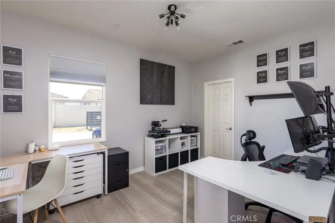
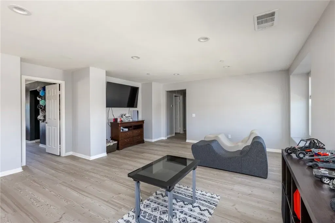
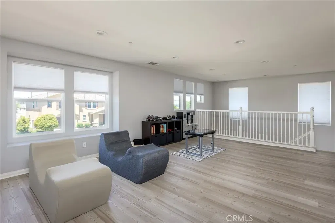
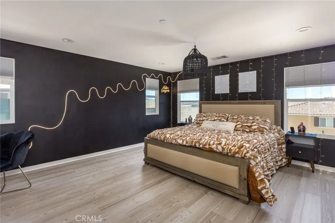
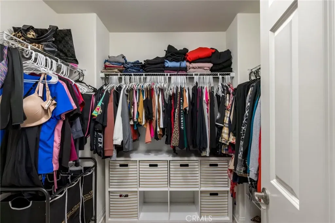
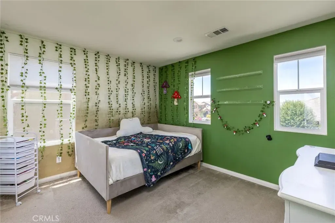
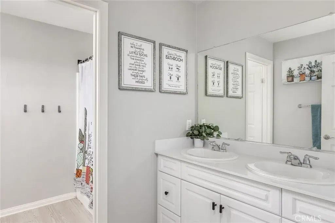
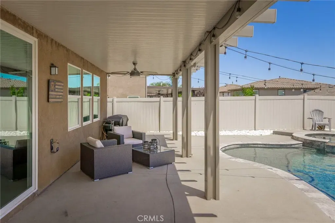
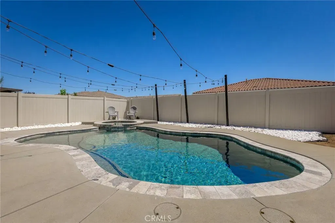
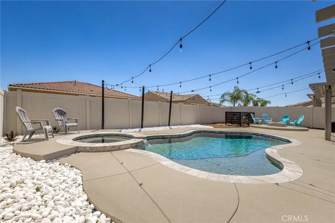
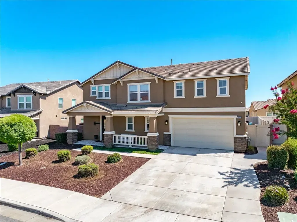
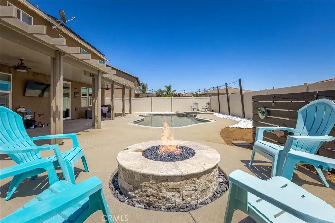
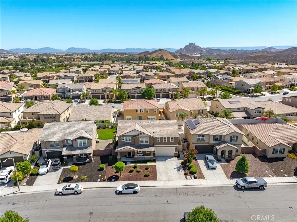
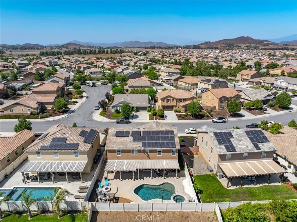
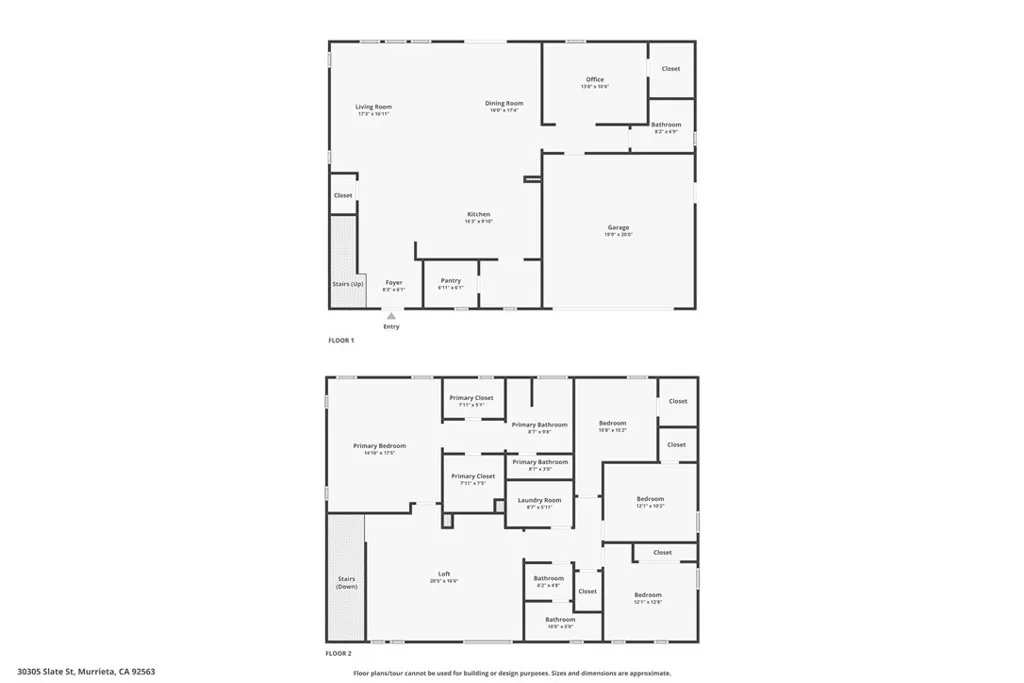
/u.realgeeks.media/murrietarealestatetoday/irelandgroup-logo-horizontal-400x90.png)