39672 Maple Leaf Ct, Murrieta, CA 92563
- $749,000
- 4
- BD
- 3
- BA
- 2,162
- SqFt
- List Price
- $749,000
- Status
- ACTIVE
- MLS#
- IG25182606
- Bedrooms
- 4
- Bathrooms
- 3
- Living Sq. Ft
- 2,162
- Property Type
- Single Family Residential
- Year Built
- 1988
Property Description
Your Private Oasis Awaits in Murrieta! Discover the perfect blend of comfort and entertainment in this stunning Murrieta home. Designed for those who love to host, the backyard is an entertainers dreamfeaturing a large covered patio with durable epoxy flooring, a sparkling pool, and a heated jacuzzi, ideal for warm summer days. The backyard is fully enclosed for privacy, with a separate fenced area perfect for a dog run. Step inside to a welcoming entryway that leads to an elegant staircase, a spacious living room, and a formal dining area with stylish tile flooring. Plantation shutters throughout provide both charm and easy privacy. The family room, complete with a cozy fireplace, seamlessly opens to the gourmet kitchen, which boasts granite countertops, whitewashed cabinets, and ample storage space. A hallway off the kitchen leads to a guest half-bath and a convenient laundry area. Upstairs, youll find all four bedrooms, including the expansive primary suite with its own private balcony. The en-suite bathroom offers a walk-in shower, sunken tub, dual vanities, and a spacious walk-in closet. The three additional bedrooms are generously sized, each with large closets. Nestled on a private cul-de-sac, this home provides a resort-style feel, making every day feel like a vacation. Don't miss this incredible opportunity to own your own slice of paradise Your Private Oasis Awaits in Murrieta! Discover the perfect blend of comfort and entertainment in this stunning Murrieta home. Designed for those who love to host, the backyard is an entertainers dreamfeaturing a large covered patio with durable epoxy flooring, a sparkling pool, and a heated jacuzzi, ideal for warm summer days. The backyard is fully enclosed for privacy, with a separate fenced area perfect for a dog run. Step inside to a welcoming entryway that leads to an elegant staircase, a spacious living room, and a formal dining area with stylish tile flooring. Plantation shutters throughout provide both charm and easy privacy. The family room, complete with a cozy fireplace, seamlessly opens to the gourmet kitchen, which boasts granite countertops, whitewashed cabinets, and ample storage space. A hallway off the kitchen leads to a guest half-bath and a convenient laundry area. Upstairs, youll find all four bedrooms, including the expansive primary suite with its own private balcony. The en-suite bathroom offers a walk-in shower, sunken tub, dual vanities, and a spacious walk-in closet. The three additional bedrooms are generously sized, each with large closets. Nestled on a private cul-de-sac, this home provides a resort-style feel, making every day feel like a vacation. Don't miss this incredible opportunity to own your own slice of paradise
Additional Information
- View
- Neighborhood
- Stories
- 2
- Roof
- Tile/Clay, Slate
- Cooling
- Central Air
Mortgage Calculator
Listing courtesy of Listing Agent: Jose Viramontes (951-973-1444) from Listing Office: Innovate Realty, Inc..

This information is deemed reliable but not guaranteed. You should rely on this information only to decide whether or not to further investigate a particular property. BEFORE MAKING ANY OTHER DECISION, YOU SHOULD PERSONALLY INVESTIGATE THE FACTS (e.g. square footage and lot size) with the assistance of an appropriate professional. You may use this information only to identify properties you may be interested in investigating further. All uses except for personal, non-commercial use in accordance with the foregoing purpose are prohibited. Redistribution or copying of this information, any photographs or video tours is strictly prohibited. This information is derived from the Internet Data Exchange (IDX) service provided by San Diego MLS®. Displayed property listings may be held by a brokerage firm other than the broker and/or agent responsible for this display. The information and any photographs and video tours and the compilation from which they are derived is protected by copyright. Compilation © 2025 San Diego MLS®,
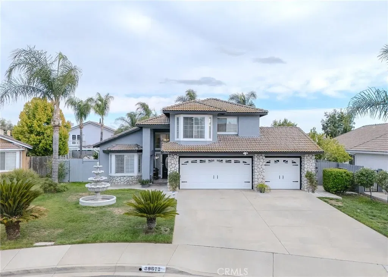
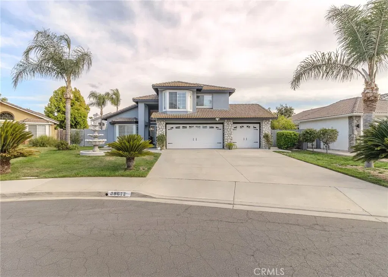
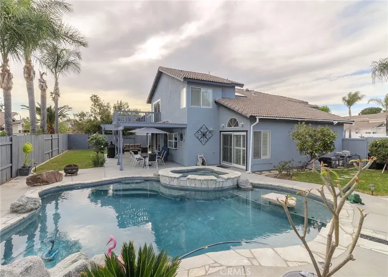
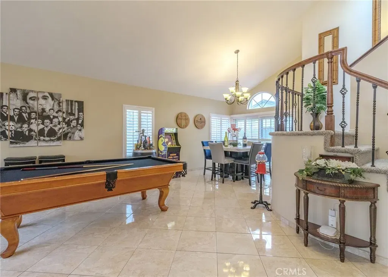
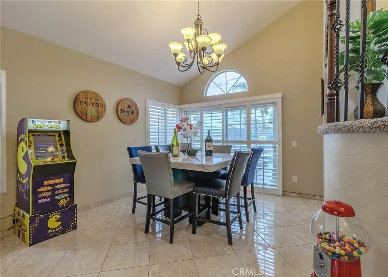
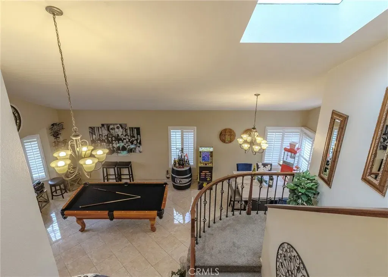
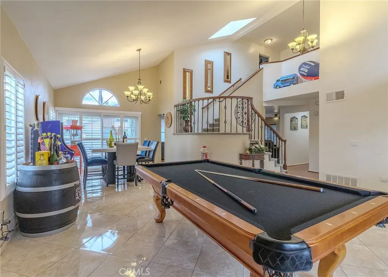
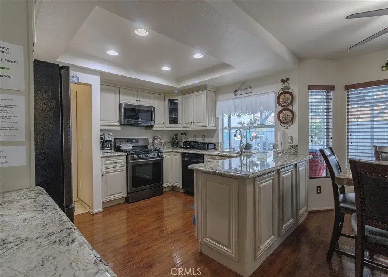
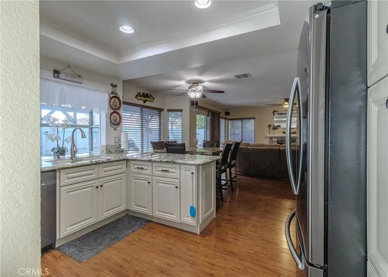
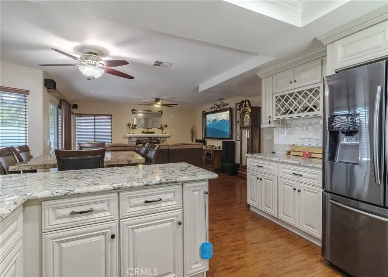
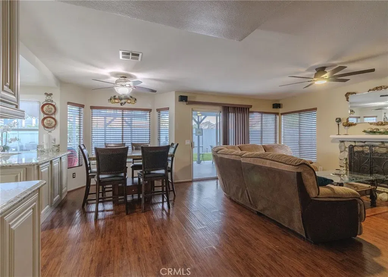
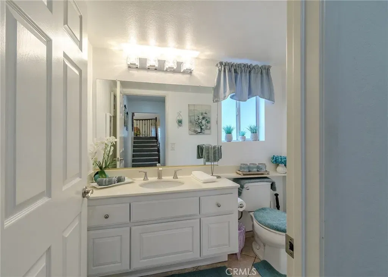
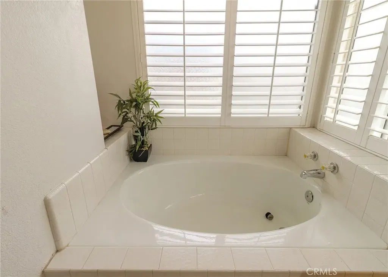
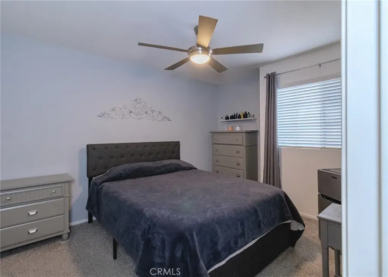
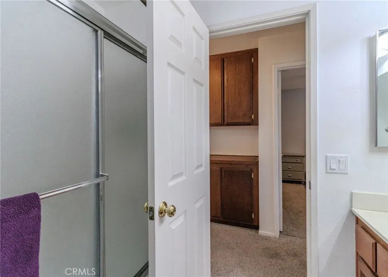
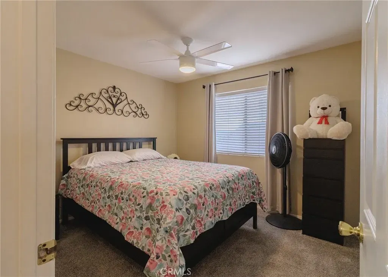
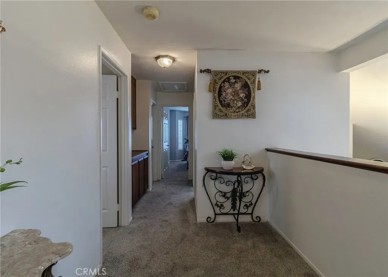
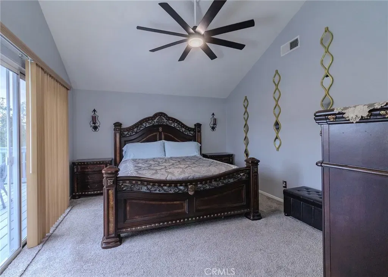
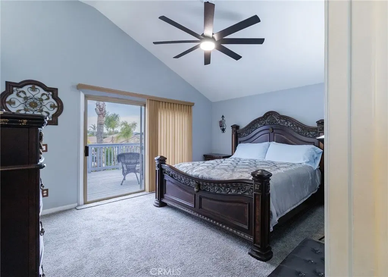
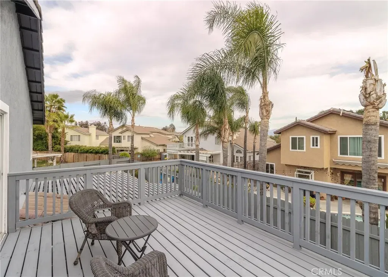
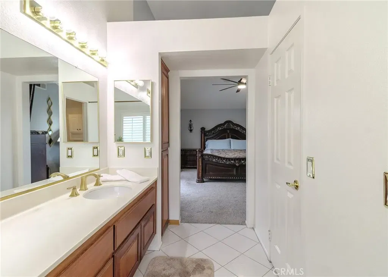
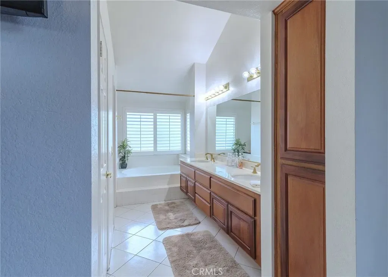
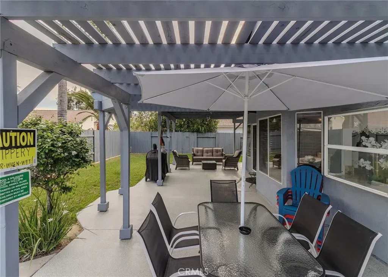
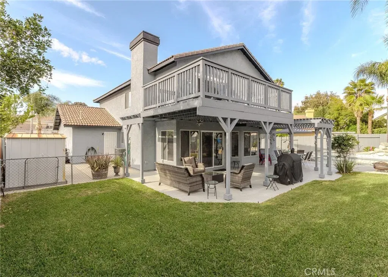
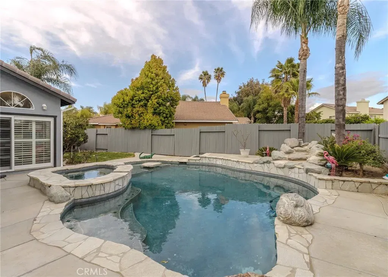
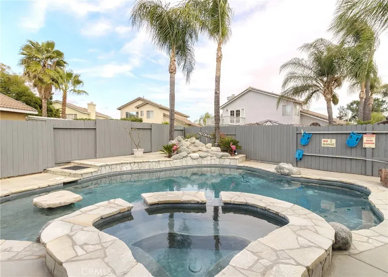
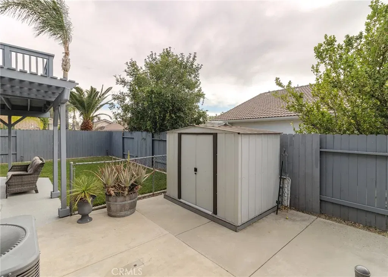
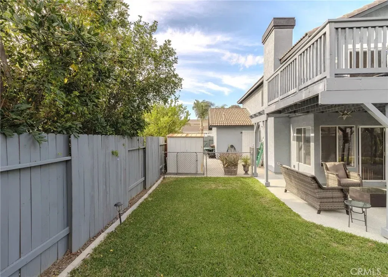
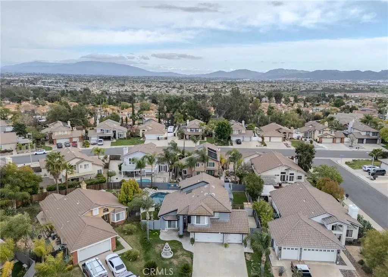
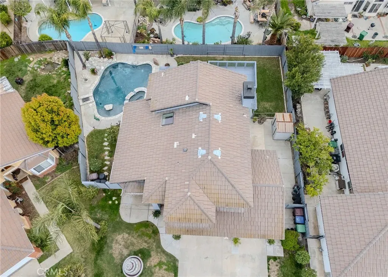
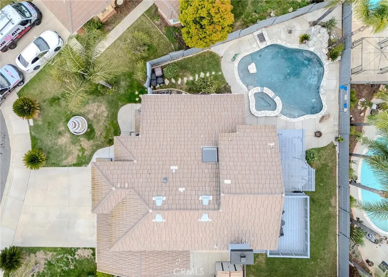
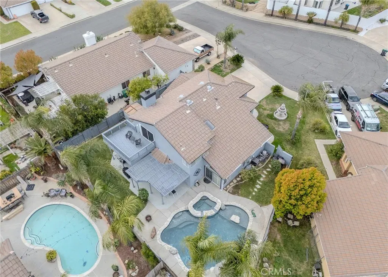
/u.realgeeks.media/murrietarealestatetoday/irelandgroup-logo-horizontal-400x90.png)