38043 Cherrywood Dr, Murrieta, CA 92562
- $998,000
- 3
- BD
- 4
- BA
- 3,056
- SqFt
- List Price
- $998,000
- Status
- ACTIVE
- MLS#
- WS25177370
- Bedrooms
- 3
- Bathrooms
- 4
- Living Sq. Ft
- 3,056
- Property Type
- Single Family Residential
- Year Built
- 1993
Property Description
LUXURY LIVING awaits! Welcome to refined elegance in one of Murrieta's most sought after guard gated communities - BEAR CREEK. This immaculate luxury single story home offers a seamless blend of modern design, upscale finishes, and serene views. Perfect for those who crave comfort, style and resort like living! Step inside to discover a newly REMODELED bright and inviting living space surrounded by expansive windows bathing you in natural light and providing stunning views. The gourmet kitchen is a chefs' dream, featuring new stainless steel appliances, custom backsplash, quartz countertops, and spacious center island with waterfall edging, sure to impress and ideal for entertaining. Your living space includes a separate living room and family room both with their own fireplaces. The family room also features a step down bar and is situated to enjoy the surrounding picturesque views just outside along with your adjoining dining room. Your primary suite is a tranquil retreat with a spa-inspired ensuite bathroom featuring large walk in custom tiled shower, soaking tub and double sided fireplace. Additional bedrooms offer generous space for guests or a home office. Bonus- EVERY bedroom features their own ensuite bathroom as well as a 4th hallway bathroom for added convenience- and all have been renovated. Additional upgrades to the home include new flooring throughout, new paint inside and out, new fixtures and lighting, and more. Enjoy exclusive access to community amenities including Jack Nicklaus Signature Golf Course, resort style pool, tennis courts, gym(s), and clubhouse LUXURY LIVING awaits! Welcome to refined elegance in one of Murrieta's most sought after guard gated communities - BEAR CREEK. This immaculate luxury single story home offers a seamless blend of modern design, upscale finishes, and serene views. Perfect for those who crave comfort, style and resort like living! Step inside to discover a newly REMODELED bright and inviting living space surrounded by expansive windows bathing you in natural light and providing stunning views. The gourmet kitchen is a chefs' dream, featuring new stainless steel appliances, custom backsplash, quartz countertops, and spacious center island with waterfall edging, sure to impress and ideal for entertaining. Your living space includes a separate living room and family room both with their own fireplaces. The family room also features a step down bar and is situated to enjoy the surrounding picturesque views just outside along with your adjoining dining room. Your primary suite is a tranquil retreat with a spa-inspired ensuite bathroom featuring large walk in custom tiled shower, soaking tub and double sided fireplace. Additional bedrooms offer generous space for guests or a home office. Bonus- EVERY bedroom features their own ensuite bathroom as well as a 4th hallway bathroom for added convenience- and all have been renovated. Additional upgrades to the home include new flooring throughout, new paint inside and out, new fixtures and lighting, and more. Enjoy exclusive access to community amenities including Jack Nicklaus Signature Golf Course, resort style pool, tennis courts, gym(s), and clubhouse- all just steps from your front door. Whether you're relaxing on your peaceful patio with a glass or wine or teeing off just minutes away this home offers a lifestyle of effortless luxury. Live where everyday feels like a vacation and schedule your private showing today!
Additional Information
- View
- Golf Course, Peek
- Stories
- 1
- Cooling
- Central Air
Mortgage Calculator
Listing courtesy of Listing Agent: KALYNN BROWN (951-415-5745) from Listing Office: Wedgewood Homes Realty.

This information is deemed reliable but not guaranteed. You should rely on this information only to decide whether or not to further investigate a particular property. BEFORE MAKING ANY OTHER DECISION, YOU SHOULD PERSONALLY INVESTIGATE THE FACTS (e.g. square footage and lot size) with the assistance of an appropriate professional. You may use this information only to identify properties you may be interested in investigating further. All uses except for personal, non-commercial use in accordance with the foregoing purpose are prohibited. Redistribution or copying of this information, any photographs or video tours is strictly prohibited. This information is derived from the Internet Data Exchange (IDX) service provided by San Diego MLS®. Displayed property listings may be held by a brokerage firm other than the broker and/or agent responsible for this display. The information and any photographs and video tours and the compilation from which they are derived is protected by copyright. Compilation © 2025 San Diego MLS®,
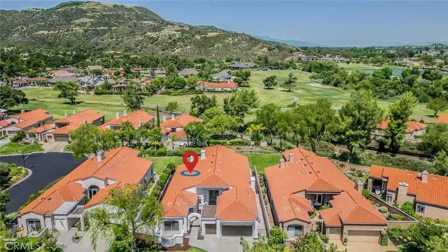
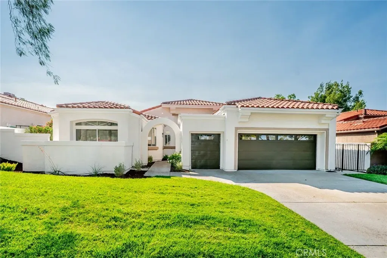
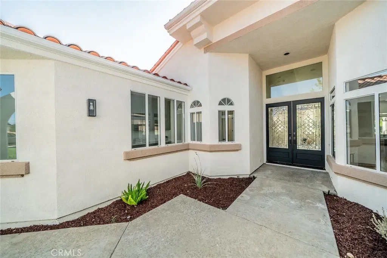
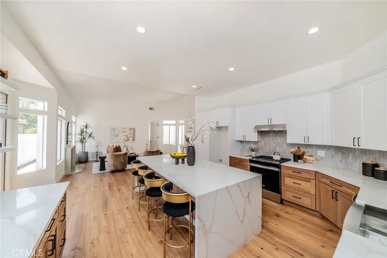
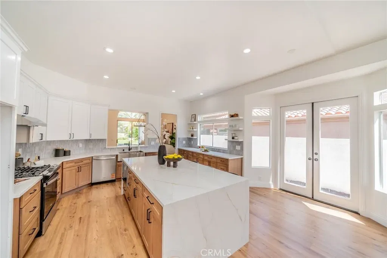
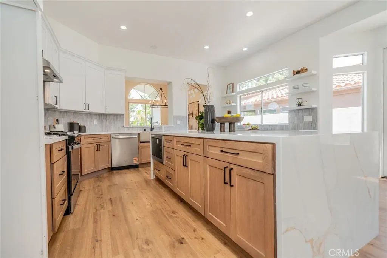
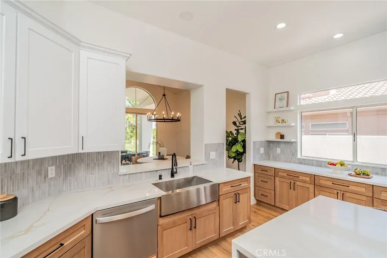
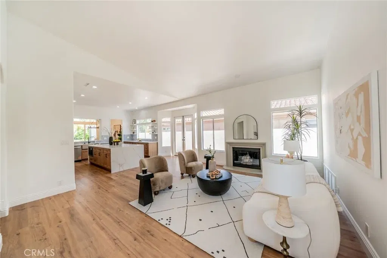
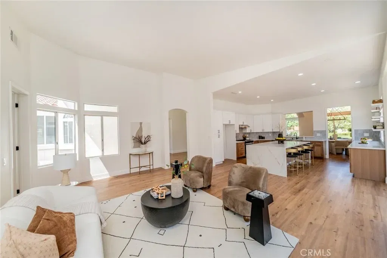
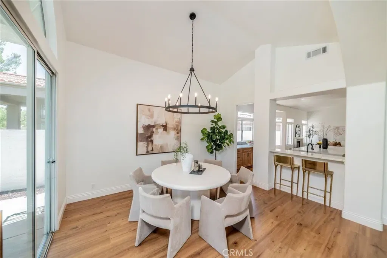
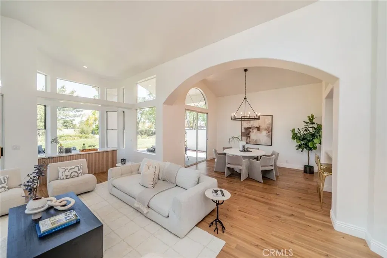
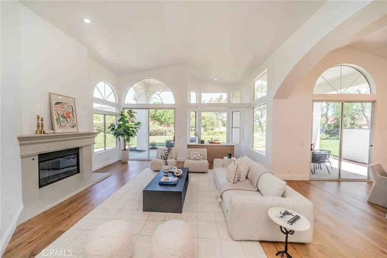
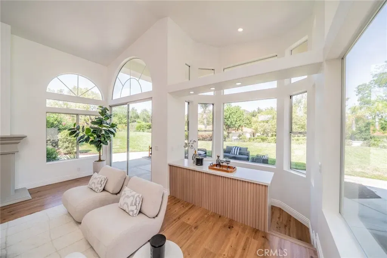
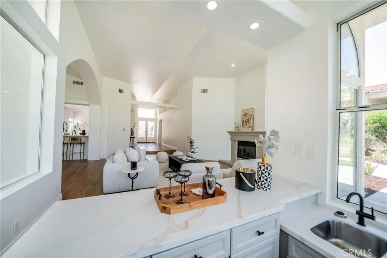
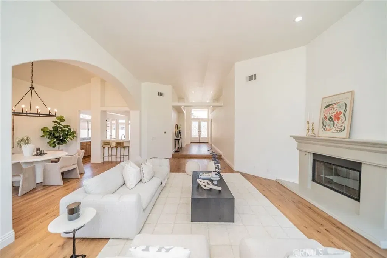
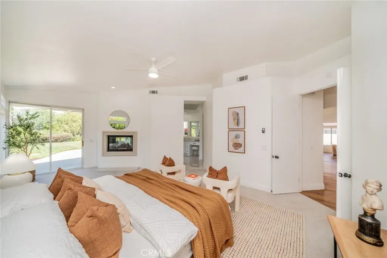
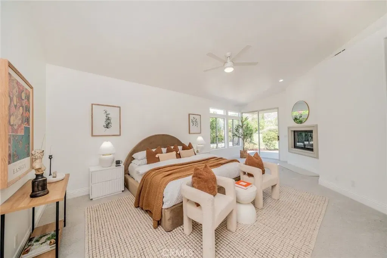
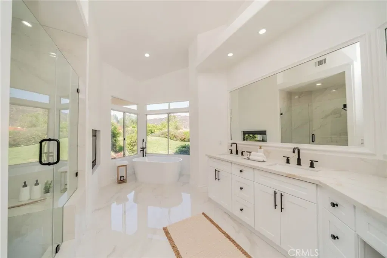
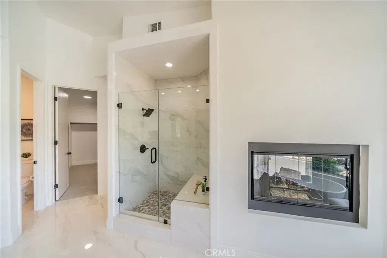
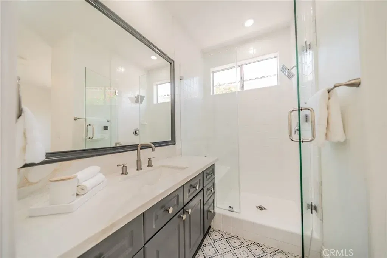
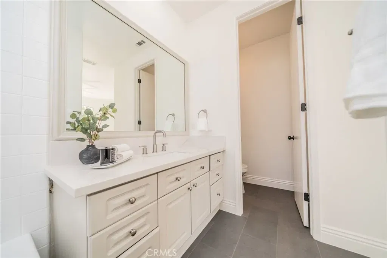
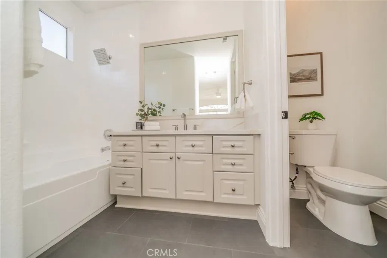
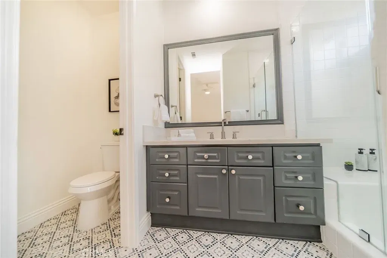
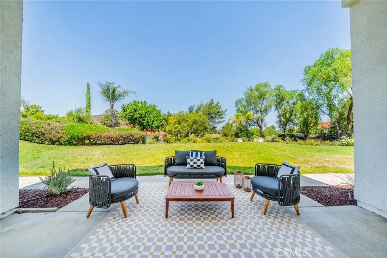
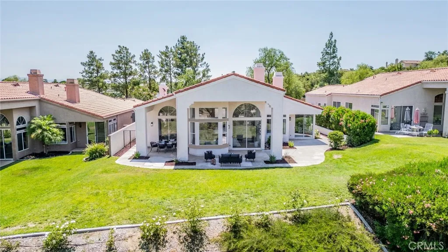
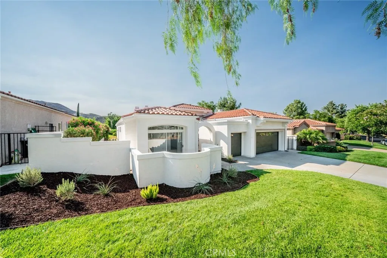
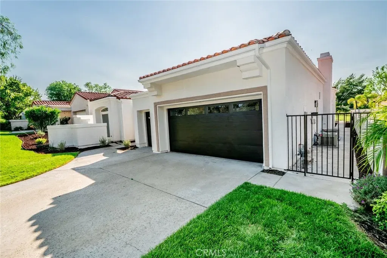
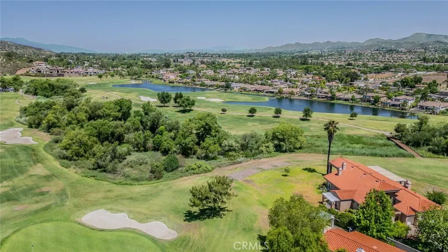
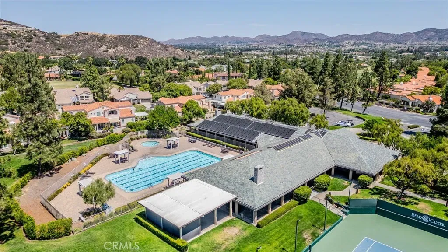
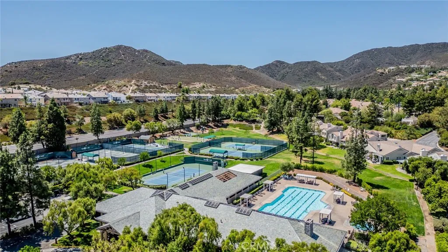
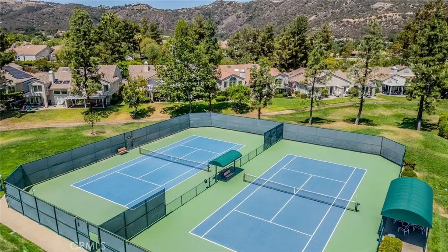
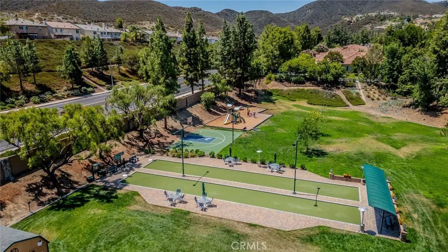
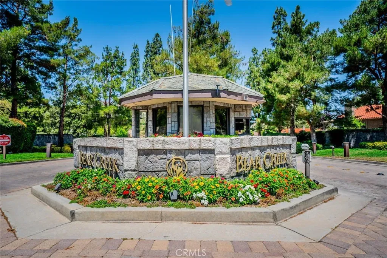
/u.realgeeks.media/murrietarealestatetoday/irelandgroup-logo-horizontal-400x90.png)