26054 Pine St, Murrieta, CA 92563
- $939,900
- 5
- BD
- 5
- BA
- 3,354
- SqFt
- List Price
- $939,900
- Status
- ACTIVE
- MLS#
- SW25142618
- Bedrooms
- 5
- Bathrooms
- 5
- Living Sq. Ft
- 3,354
- Property Type
- Single Family Residential
- Year Built
- 2000
Property Description
Stunning Pool Home With 4-Car TANDEM Garage, RV, And Boat Parking in the Vintage Reserve Neighborhood! Welcome To This Gorgeous Pool Home That Boasts Exceptional Curb Appeal. It Features A Spacious 4-Car Tandem Garage Parking, Providing Ample Space For Your RV And Boat. Located At The End Of The Street With No Side Neighbors To The Left, This Home Offers Added Privacy And Seclusion, Creating A Peaceful Setting. Step Inside To An Open-Concept Floorplan That Features Upgraded Flooring And Ceiling Fans Throughout. The Stylish Kitchen Boasts Sleek Chocolate Brown Cabinetry, A Large Center Island Perfect For Entertaining, And Seamless Flow Into The Cozy Family Room With A Fireplace, A Whole-House Water Softener, And A Quiet Whole-House System. Upstairs, Youll Find A Generous Loft Space Thats Ideal For A Media Room, Home Office, Or Play Area. Theres Also A Large Indoor Laundry Room For Added Convenience. The Spacious Primary Suite Includes A His-And-Hers Walk-In Closet And A Beautifully Appointed Bathroom With Dual Sinks And A Walk-In Shower. Enjoy Low-Maintenance Landscaping In Both The Front And Backyard, And Relax Or Entertain In Your Private Pool Oasis. This Home Is Close To Parks, Schools, Shopping, Dining, And Entertainment, Making It A True Gem. Stunning Pool Home With 4-Car TANDEM Garage, RV, And Boat Parking in the Vintage Reserve Neighborhood! Welcome To This Gorgeous Pool Home That Boasts Exceptional Curb Appeal. It Features A Spacious 4-Car Tandem Garage Parking, Providing Ample Space For Your RV And Boat. Located At The End Of The Street With No Side Neighbors To The Left, This Home Offers Added Privacy And Seclusion, Creating A Peaceful Setting. Step Inside To An Open-Concept Floorplan That Features Upgraded Flooring And Ceiling Fans Throughout. The Stylish Kitchen Boasts Sleek Chocolate Brown Cabinetry, A Large Center Island Perfect For Entertaining, And Seamless Flow Into The Cozy Family Room With A Fireplace, A Whole-House Water Softener, And A Quiet Whole-House System. Upstairs, Youll Find A Generous Loft Space Thats Ideal For A Media Room, Home Office, Or Play Area. Theres Also A Large Indoor Laundry Room For Added Convenience. The Spacious Primary Suite Includes A His-And-Hers Walk-In Closet And A Beautifully Appointed Bathroom With Dual Sinks And A Walk-In Shower. Enjoy Low-Maintenance Landscaping In Both The Front And Backyard, And Relax Or Entertain In Your Private Pool Oasis. This Home Is Close To Parks, Schools, Shopping, Dining, And Entertainment, Making It A True Gem.
Additional Information
- View
- Mountain(s)
- Stories
- 2
- Roof
- Tile/Clay, Spanish Tile
- Cooling
- Central Air, Zoned, Electric, Dual
Mortgage Calculator
Listing courtesy of Listing Agent: Eric Tomlinson (951-970-6727) from Listing Office: First Team Real Estate.

This information is deemed reliable but not guaranteed. You should rely on this information only to decide whether or not to further investigate a particular property. BEFORE MAKING ANY OTHER DECISION, YOU SHOULD PERSONALLY INVESTIGATE THE FACTS (e.g. square footage and lot size) with the assistance of an appropriate professional. You may use this information only to identify properties you may be interested in investigating further. All uses except for personal, non-commercial use in accordance with the foregoing purpose are prohibited. Redistribution or copying of this information, any photographs or video tours is strictly prohibited. This information is derived from the Internet Data Exchange (IDX) service provided by San Diego MLS®. Displayed property listings may be held by a brokerage firm other than the broker and/or agent responsible for this display. The information and any photographs and video tours and the compilation from which they are derived is protected by copyright. Compilation © 2025 San Diego MLS®,
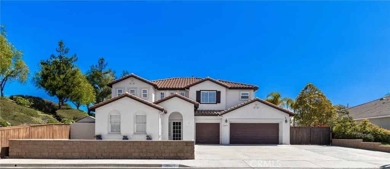
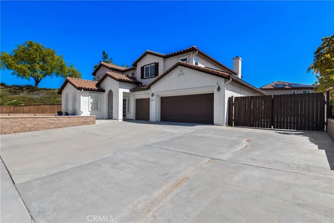
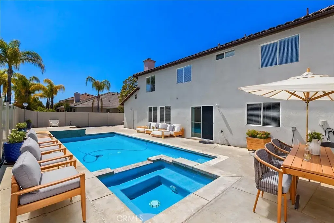
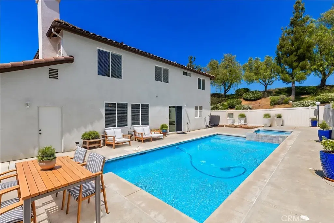
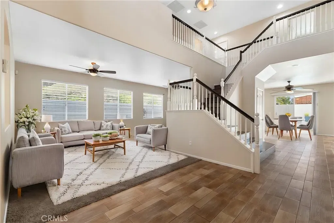
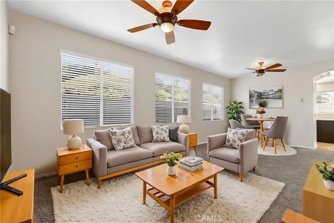
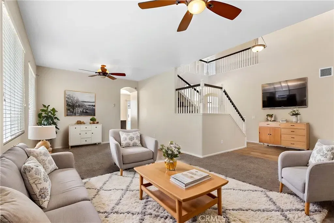
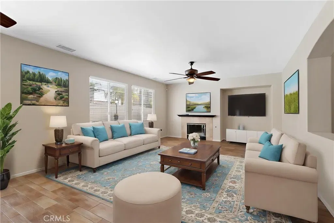
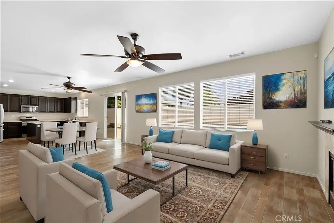
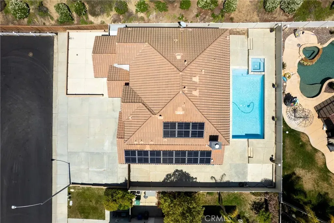
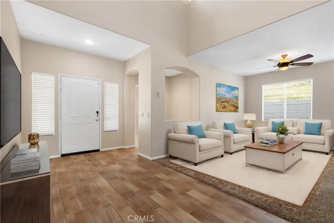
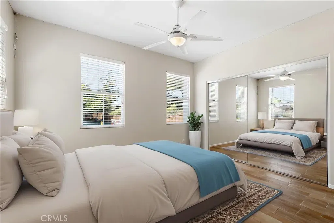
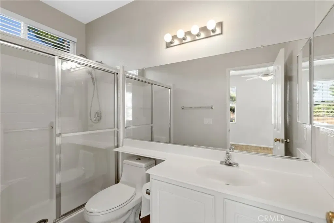
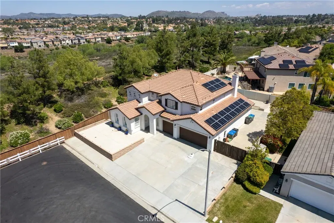
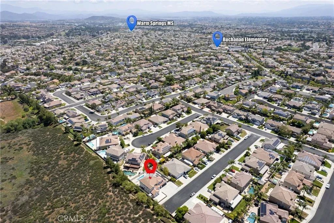
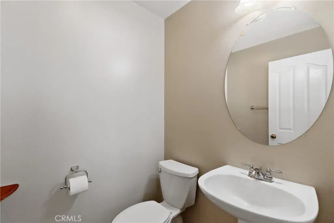
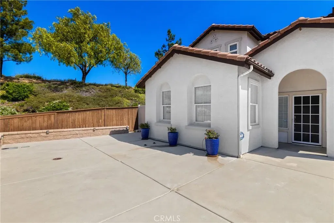
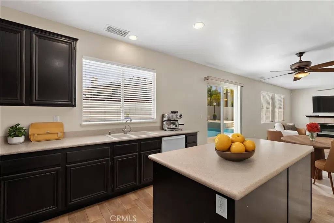
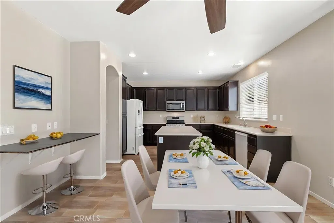
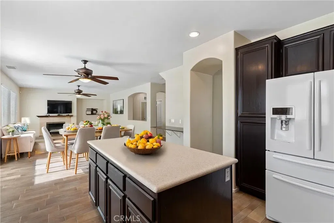
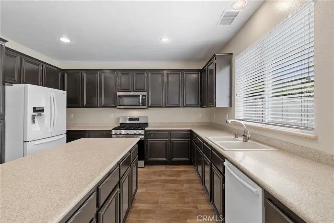
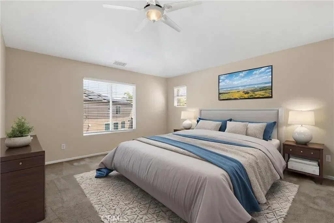
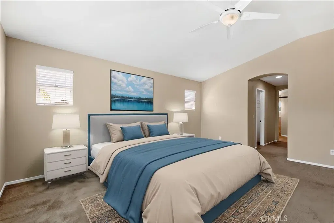
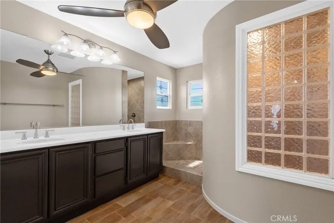
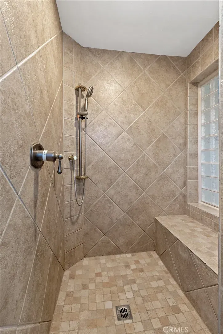
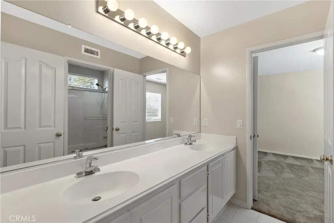
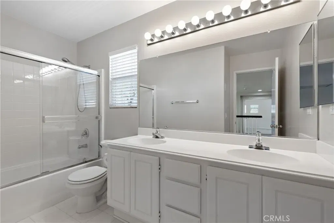
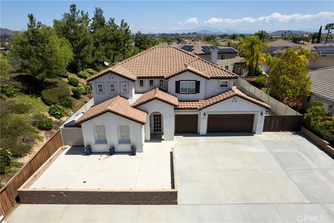
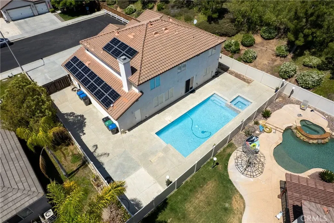
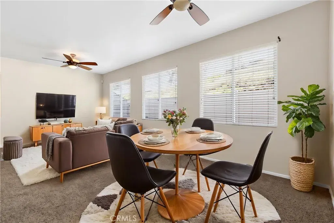
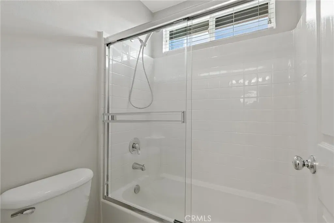
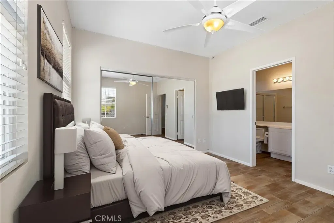
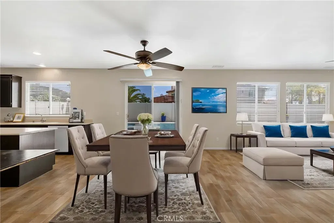
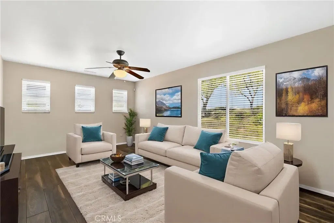
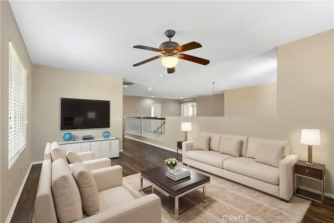
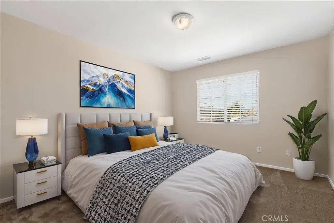
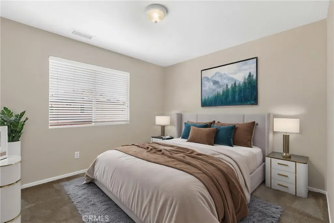
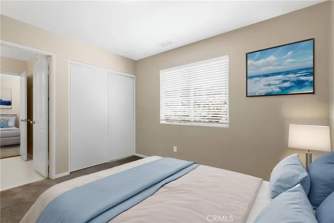
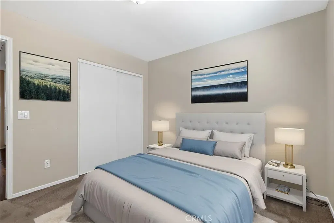
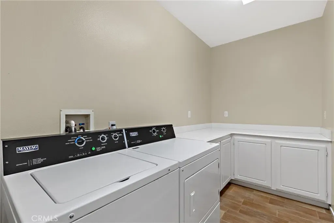
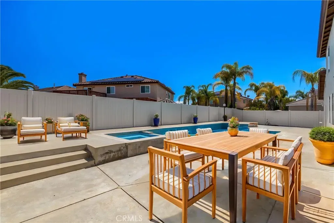
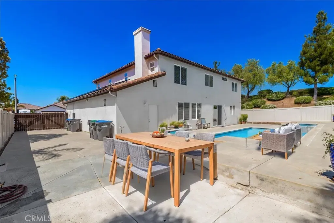
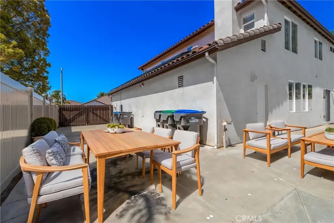
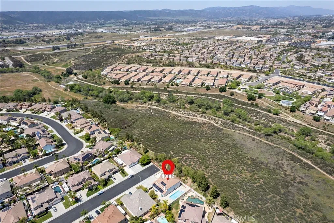
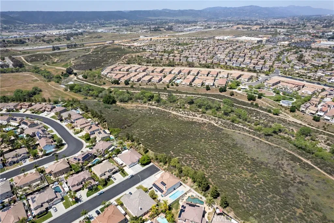
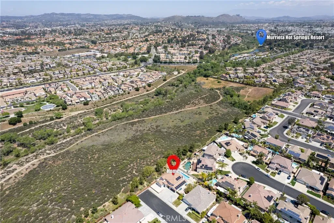
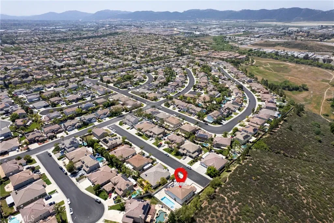
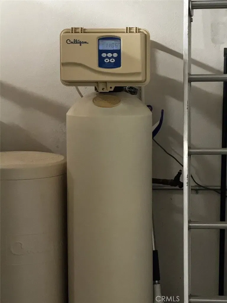
/u.realgeeks.media/murrietarealestatetoday/irelandgroup-logo-horizontal-400x90.png)