30206 Savoie St, Murrieta, CA 92563
- $888,000
- 5
- BD
- 4
- BA
- 3,752
- SqFt
- List Price
- $888,000
- Status
- ACTIVE
- MLS#
- SW25156372
- Bedrooms
- 5
- Bathrooms
- 4
- Living Sq. Ft
- 3,752
- Property Type
- Single Family Residential
- Year Built
- 2008
Property Description
Luxurious 5-Bedroom Entertainer's Paradise with Pool and Spa. Welcome to your dream home! This stunning 5-bedroom, 3,752 sq ft residence is the ultimate entertainers retreat, featuring a solar-heated saltwater pool, above-ground spa, Palapa bar and BBQ. Enjoy the California lifestyle in your backyard oasis, complete with a gas fire pit and putting green. Inside, youll find high ceilings, elegant crown molding, hardwood floors, and plantation shutters throughout. The spacious great room boasts a cozy fireplace and a built-in entertainment center, creating a warm and inviting space for relaxing or hosting guests. The chefs kitchen is equipped with granite countertops, a custom tile backsplash, double ovens, stainless steel appliances, and tile flooring. A downstairs bedroom with a closet and dedicated exercise area offers flexibility for a home office, gym, or guest retreat, perfect for todays versatile lifestyle. Upstairs, the double-door entry leads into a luxurious primary suite featuring dual walk-in closets, dual vanities, a relaxing soaker tub, and a spacious layout perfect for unwinding. The open loft serves as a library and sitting area, overlooking the living space below, while a spacious guest suite offers privacy with its own full bath. Ceiling fans throughout the home ensure comfort in every room. This home is truly a one-of-a-kind opportunityluxury, comfort, and entertaining all in one perfect package. Luxurious 5-Bedroom Entertainer's Paradise with Pool and Spa. Welcome to your dream home! This stunning 5-bedroom, 3,752 sq ft residence is the ultimate entertainers retreat, featuring a solar-heated saltwater pool, above-ground spa, Palapa bar and BBQ. Enjoy the California lifestyle in your backyard oasis, complete with a gas fire pit and putting green. Inside, youll find high ceilings, elegant crown molding, hardwood floors, and plantation shutters throughout. The spacious great room boasts a cozy fireplace and a built-in entertainment center, creating a warm and inviting space for relaxing or hosting guests. The chefs kitchen is equipped with granite countertops, a custom tile backsplash, double ovens, stainless steel appliances, and tile flooring. A downstairs bedroom with a closet and dedicated exercise area offers flexibility for a home office, gym, or guest retreat, perfect for todays versatile lifestyle. Upstairs, the double-door entry leads into a luxurious primary suite featuring dual walk-in closets, dual vanities, a relaxing soaker tub, and a spacious layout perfect for unwinding. The open loft serves as a library and sitting area, overlooking the living space below, while a spacious guest suite offers privacy with its own full bath. Ceiling fans throughout the home ensure comfort in every room. This home is truly a one-of-a-kind opportunityluxury, comfort, and entertaining all in one perfect package.
Additional Information
- Stories
- 2
- Roof
- Concrete, Tile/Clay
- Cooling
- Central Air
Mortgage Calculator
Listing courtesy of Listing Agent: Valerie Carlson (951-440-9599) from Listing Office: Redfin Corporation.

This information is deemed reliable but not guaranteed. You should rely on this information only to decide whether or not to further investigate a particular property. BEFORE MAKING ANY OTHER DECISION, YOU SHOULD PERSONALLY INVESTIGATE THE FACTS (e.g. square footage and lot size) with the assistance of an appropriate professional. You may use this information only to identify properties you may be interested in investigating further. All uses except for personal, non-commercial use in accordance with the foregoing purpose are prohibited. Redistribution or copying of this information, any photographs or video tours is strictly prohibited. This information is derived from the Internet Data Exchange (IDX) service provided by San Diego MLS®. Displayed property listings may be held by a brokerage firm other than the broker and/or agent responsible for this display. The information and any photographs and video tours and the compilation from which they are derived is protected by copyright. Compilation © 2025 San Diego MLS®,
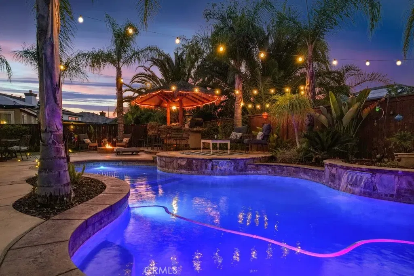
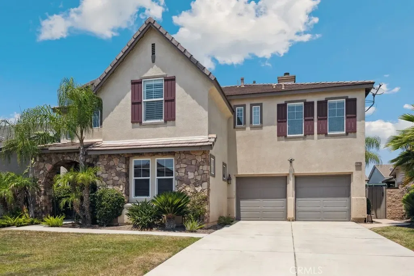
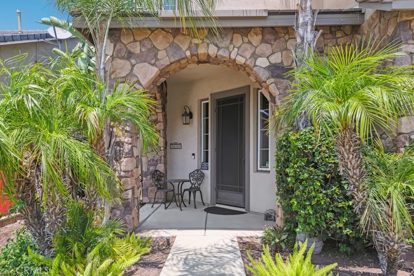
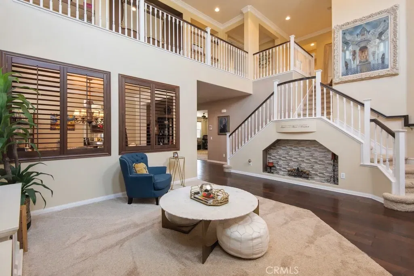
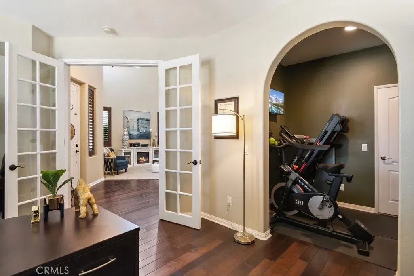
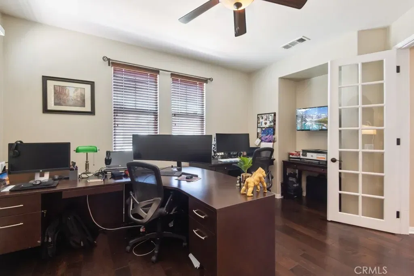
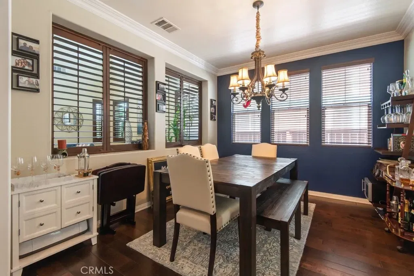
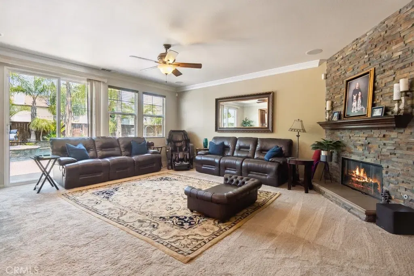
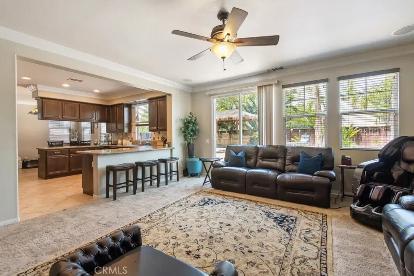
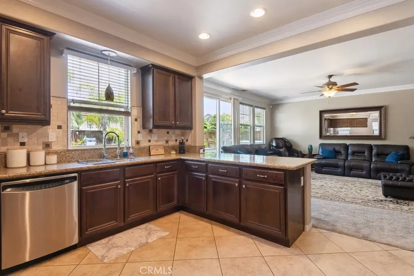
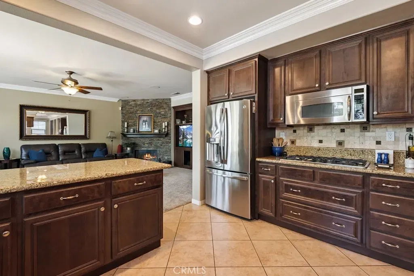
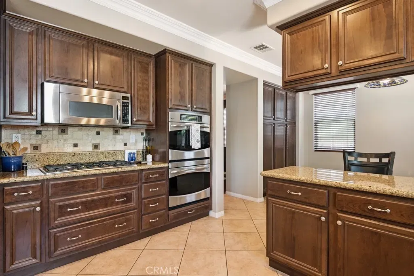
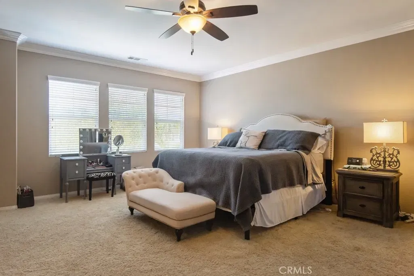
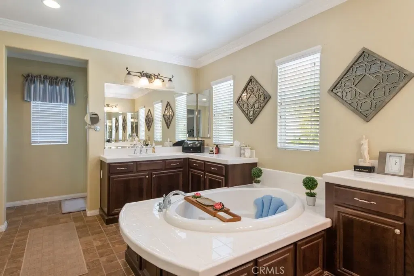
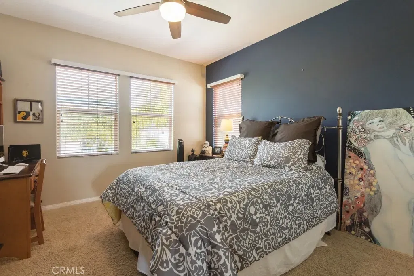
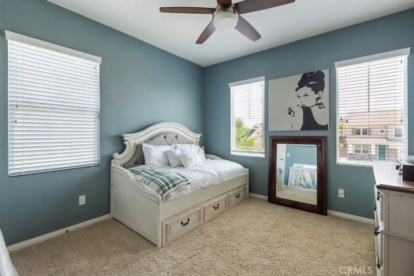
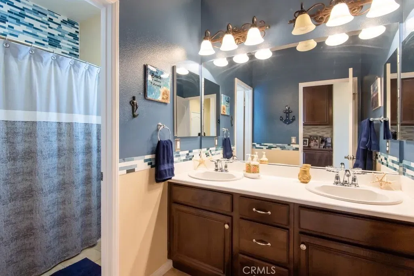
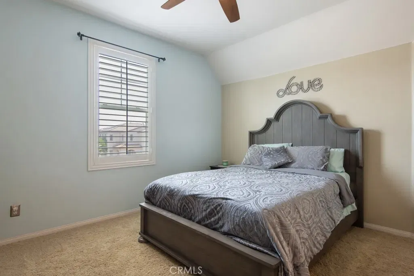
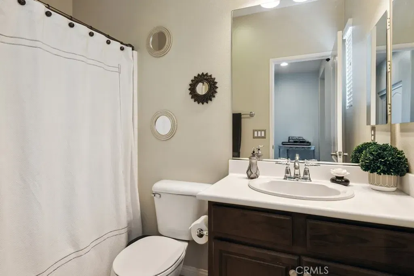
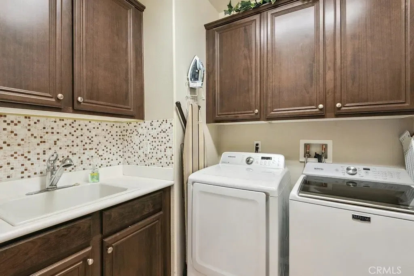
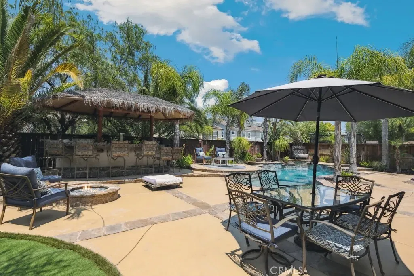
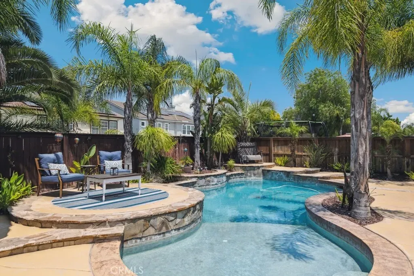
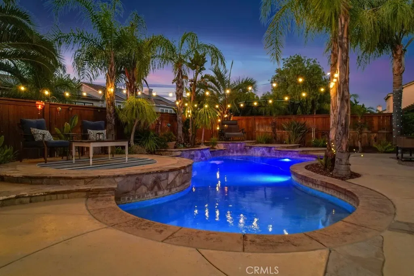
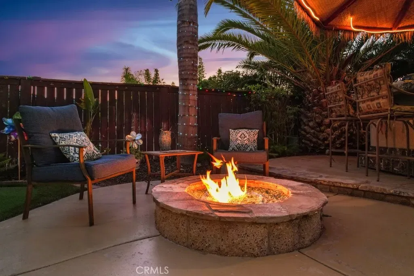
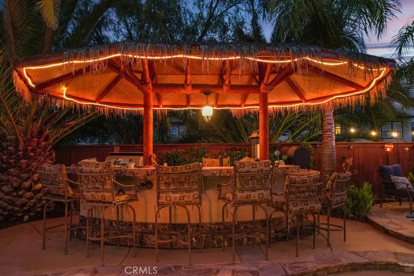
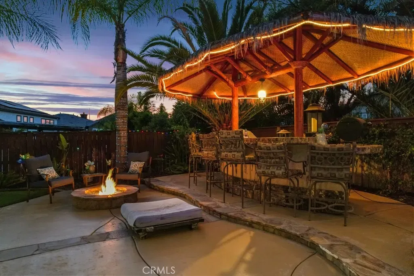
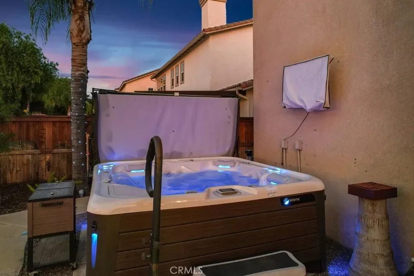
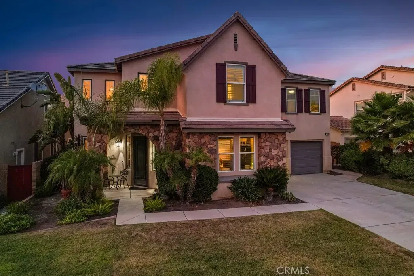
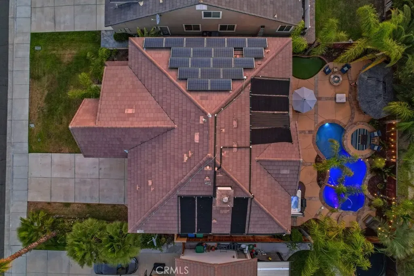
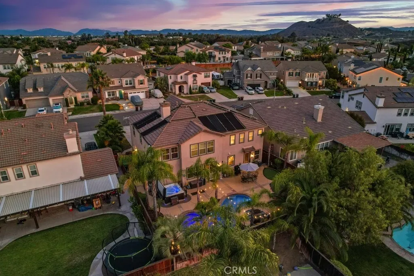
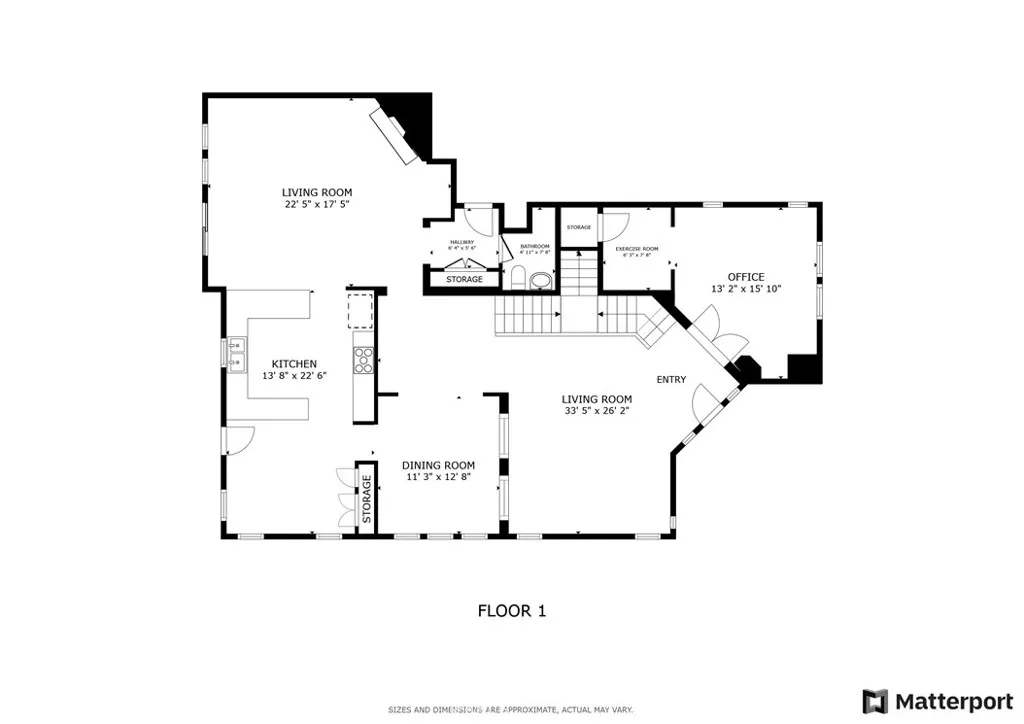
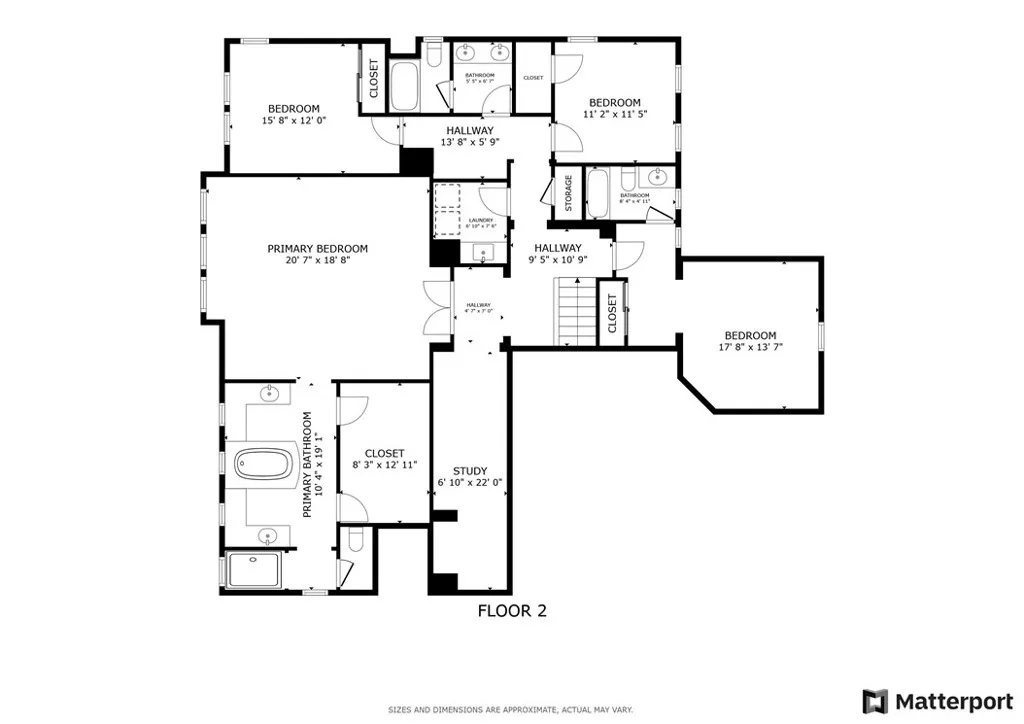
/u.realgeeks.media/murrietarealestatetoday/irelandgroup-logo-horizontal-400x90.png)