30536 Astoria Ln, Murrieta, CA 92563
- $749,900
- 4
- BD
- 3
- BA
- 3,301
- SqFt
- List Price
- $749,900
- Price Change
- ▼ $10,000 1749901848
- Status
- ACTIVE
- MLS#
- SW25114298
- Bedrooms
- 4
- Bathrooms
- 3
- Living Sq. Ft
- 3,301
- Property Type
- Single Family Residential
- Year Built
- 2021
Property Description
Welcome to 30536 Astoria Lane in the desirable Spencers Crossing community of Murrieta. This spacious five-bedroom, 2.5-bathroom home offers an ideal blend of comfort, functionality, and style. Downstairs features a versatile flex room with a walk-in closet, perfect for a home office or potential fifth bedroom (with closet), along with wood laminate flooring throughout and extra storage under the stairs. The open-concept layout includes a formal dining room, a convenient half bath with pedestal sink, and an office nook off the living room. The kitchen is equipped with granite countertops, a large island, stainless steel appliancesincluding a gas oven, overhead microwave, dishwasher, and refrigeratorplus a walk-in pantry and a built-in coffee bar. Upstairs youll find four additional bedrooms, making a total of five rooms, as well as a large open loft and a generously sized laundry room with washer/dryer hookups, shelving, and cabinetry. Each of the three guest bedrooms includes a walk-in closet, and the guest bathroom features dual sinks and a full tub/shower combo. The luxurious primary suite offers a private retreat with an oversized soaking tub, separate walk-in shower, dual vanities with an expansive mirror, a private toilet room, and a massive walk-in closet. Exterior highlights include a mix of brick and vinyl fencing, a concrete patio in the backyard, and a small retaining wall garden surrounding the yard with no direct rear neighbors and peekaboo mountain views. The front yard is beautifully landscaped and features a roll-up garage door, tile roof, and stucco finish. Welcome to 30536 Astoria Lane in the desirable Spencers Crossing community of Murrieta. This spacious five-bedroom, 2.5-bathroom home offers an ideal blend of comfort, functionality, and style. Downstairs features a versatile flex room with a walk-in closet, perfect for a home office or potential fifth bedroom (with closet), along with wood laminate flooring throughout and extra storage under the stairs. The open-concept layout includes a formal dining room, a convenient half bath with pedestal sink, and an office nook off the living room. The kitchen is equipped with granite countertops, a large island, stainless steel appliancesincluding a gas oven, overhead microwave, dishwasher, and refrigeratorplus a walk-in pantry and a built-in coffee bar. Upstairs youll find four additional bedrooms, making a total of five rooms, as well as a large open loft and a generously sized laundry room with washer/dryer hookups, shelving, and cabinetry. Each of the three guest bedrooms includes a walk-in closet, and the guest bathroom features dual sinks and a full tub/shower combo. The luxurious primary suite offers a private retreat with an oversized soaking tub, separate walk-in shower, dual vanities with an expansive mirror, a private toilet room, and a massive walk-in closet. Exterior highlights include a mix of brick and vinyl fencing, a concrete patio in the backyard, and a small retaining wall garden surrounding the yard with no direct rear neighbors and peekaboo mountain views. The front yard is beautifully landscaped and features a roll-up garage door, tile roof, and stucco finish. Located in the sought-after Spencers Crossing neighborhood, residents enjoy access to multiple sports parks, walking trails, and playgrounds, making this home an exceptional opportunity in one of Murrietas premier communities.
Additional Information
- View
- Mountain(s), Neighborhood
- Stories
- 2
- Roof
- Tile/Clay
- Cooling
- Central Air
Mortgage Calculator
Listing courtesy of Listing Agent: Zachary Harris (951-760-1968) from Listing Office: Harcourts Prime Properties.

This information is deemed reliable but not guaranteed. You should rely on this information only to decide whether or not to further investigate a particular property. BEFORE MAKING ANY OTHER DECISION, YOU SHOULD PERSONALLY INVESTIGATE THE FACTS (e.g. square footage and lot size) with the assistance of an appropriate professional. You may use this information only to identify properties you may be interested in investigating further. All uses except for personal, non-commercial use in accordance with the foregoing purpose are prohibited. Redistribution or copying of this information, any photographs or video tours is strictly prohibited. This information is derived from the Internet Data Exchange (IDX) service provided by San Diego MLS®. Displayed property listings may be held by a brokerage firm other than the broker and/or agent responsible for this display. The information and any photographs and video tours and the compilation from which they are derived is protected by copyright. Compilation © 2025 San Diego MLS®,
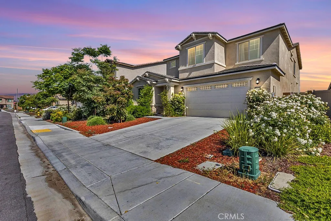
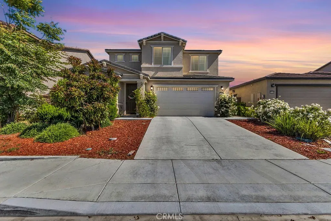
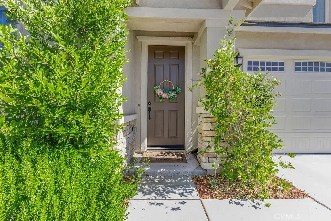
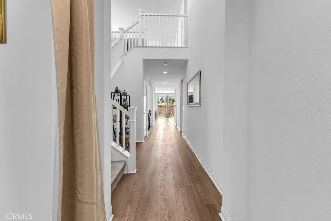
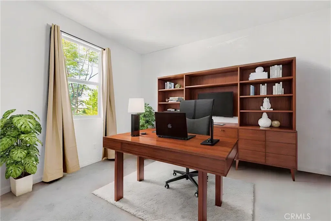
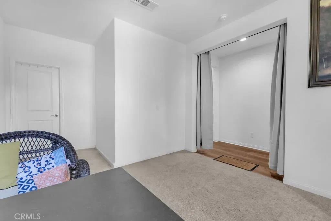
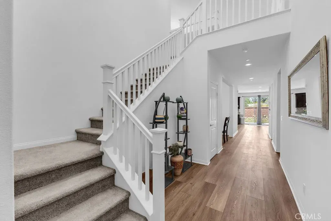
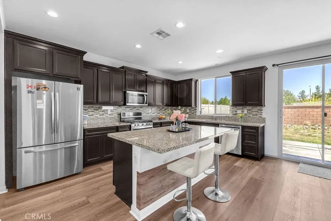
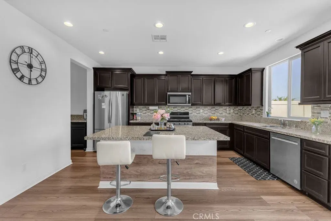
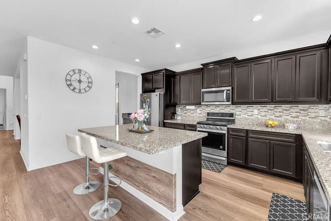
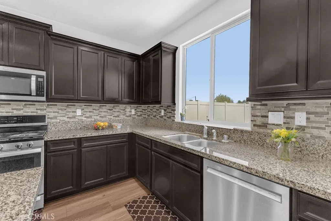
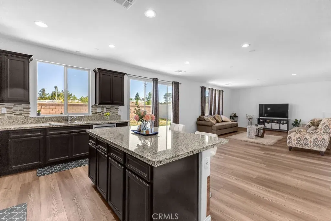
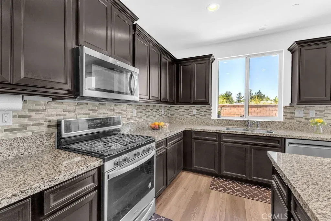
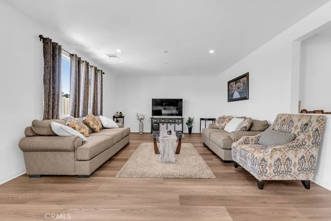
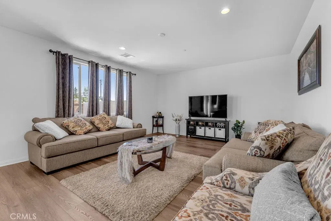
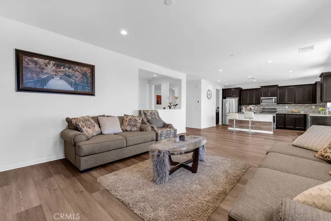
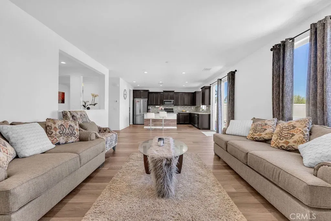
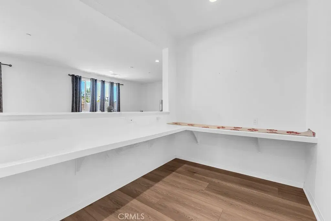
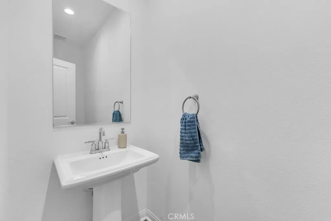
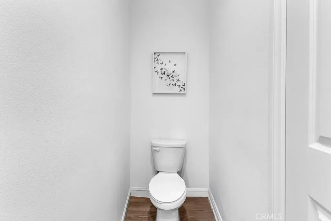
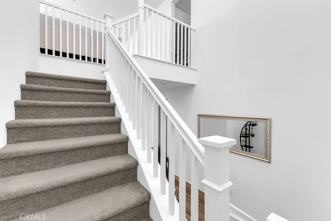
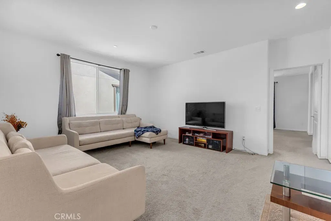
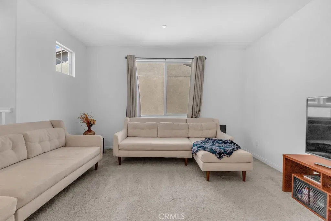
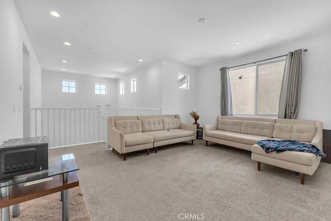
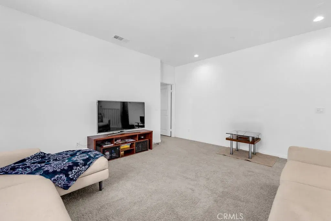
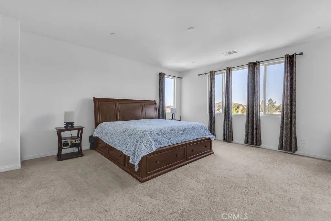
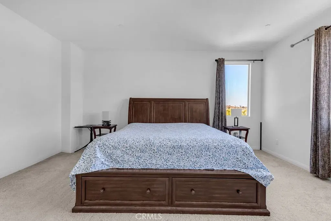
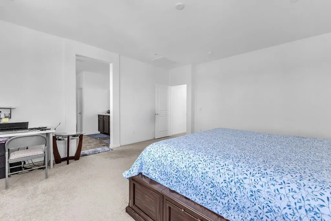
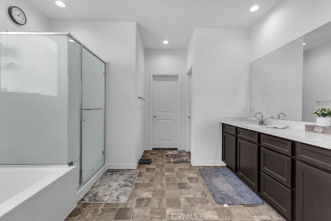
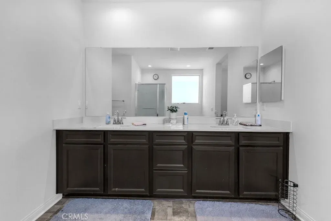
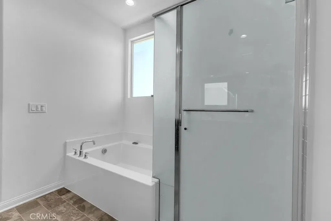
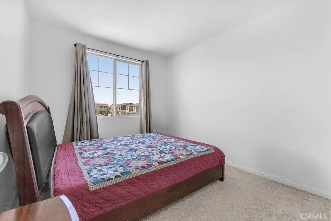
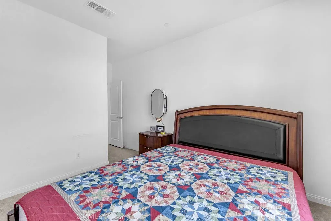
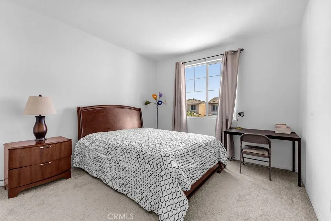
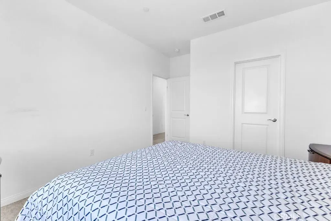
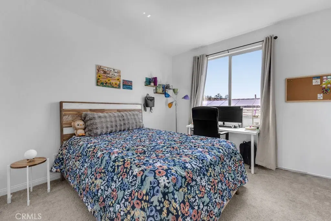
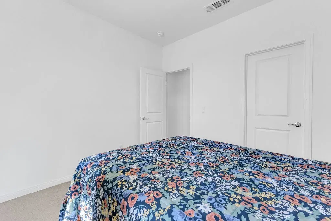
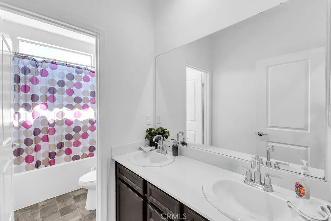
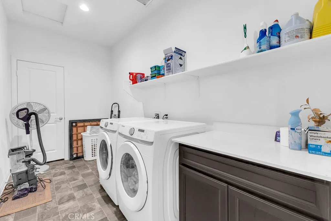
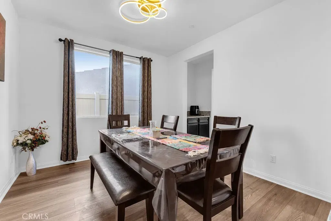
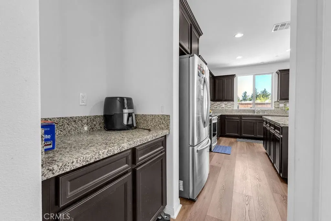
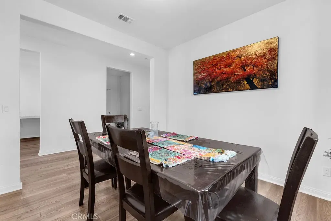
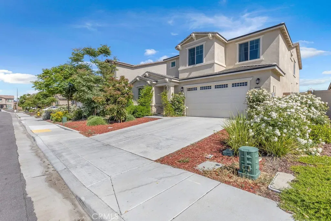
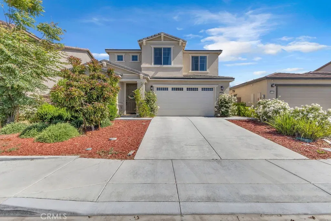
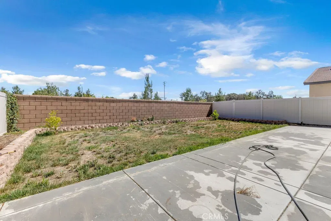
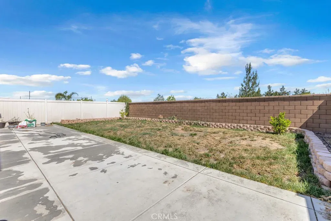
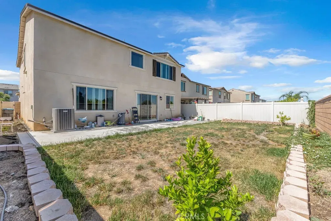
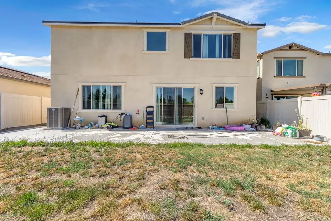
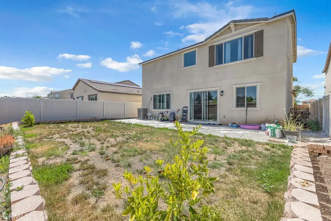
/u.realgeeks.media/murrietarealestatetoday/irelandgroup-logo-horizontal-400x90.png)