34689 Swan Valley Ct, Murrieta, CA 92563
- $705,000
- 3
- BD
- 2
- BA
- 1,860
- SqFt
- List Price
- $705,000
- Status
- COMING SOON
- MLS#
- SW25159020
- Bedrooms
- 3
- Bathrooms
- 2
- Living Sq. Ft
- 1,860
- Property Type
- Single Family Residential
- Year Built
- 2017
Property Description
Welcome to this stunning 3 bedroom, with possible 4th bedroom and 2 bath, turnkey single-story home in Mahogany Hills, nestled on a quiet cul-de-sac within the desirable Spencer's Crossing community. This beautiful residence features an open floor plan with an array of fabulous upgrades. As you step inside, you're greeted by a spacious entryway that seamlessly flows into the open concept kitchen, living room, and dining area. Elegant luxury vinyl plank flooring extends throughout the home, adding a touch of sophistication. The expansive kitchen boasts a large concrete island that comfortably seats at least four, complemented by an upgraded built-in stove top and oven. You'll find ample storage with a generously sized pantry and plenty of cabinets (self closing) finished with stylish basket-weave tile backsplashes, quartz counters and decorative cabinet lighting. The dining and living areas are perfectly designed for entertaining, with abundant natural light pouring in through large windows and sliding doors that lead to the backyardideal for indoor-outdoor living. This home includes two additional bedrooms and a guest bathroom, providing plenty of space for family or guests. The laundry room is equipped with a sink and upgraded cabinets for added convenience. As you make your way down the hallway from the great room, you'll discover charming barn doors that open to a versatile den, office, or bonus room. This space can easily be transformed into a fourth bedroom to suit your needs. The primary bedroom is a true retreat, featuring a spacious walk-in closet and large windows Welcome to this stunning 3 bedroom, with possible 4th bedroom and 2 bath, turnkey single-story home in Mahogany Hills, nestled on a quiet cul-de-sac within the desirable Spencer's Crossing community. This beautiful residence features an open floor plan with an array of fabulous upgrades. As you step inside, you're greeted by a spacious entryway that seamlessly flows into the open concept kitchen, living room, and dining area. Elegant luxury vinyl plank flooring extends throughout the home, adding a touch of sophistication. The expansive kitchen boasts a large concrete island that comfortably seats at least four, complemented by an upgraded built-in stove top and oven. You'll find ample storage with a generously sized pantry and plenty of cabinets (self closing) finished with stylish basket-weave tile backsplashes, quartz counters and decorative cabinet lighting. The dining and living areas are perfectly designed for entertaining, with abundant natural light pouring in through large windows and sliding doors that lead to the backyardideal for indoor-outdoor living. This home includes two additional bedrooms and a guest bathroom, providing plenty of space for family or guests. The laundry room is equipped with a sink and upgraded cabinets for added convenience. As you make your way down the hallway from the great room, you'll discover charming barn doors that open to a versatile den, office, or bonus room. This space can easily be transformed into a fourth bedroom to suit your needs. The primary bedroom is a true retreat, featuring a spacious walk-in closet and large windows that fill the room with natural light. The primary bath offers a separate shower and tub. Outside, the front and backyard are designed for low maintenance and drought resistant, featuring hardscaping with large stepping stones, rock plants, and concrete curbing in the front. The backyard is perfect for entertaining, boasting a covered concrete patio with a ceiling fan, artificial turf, a fire pit, and a full retaining wall with a few fruit trees. The garage features epoxy flooring and attached overhead storage, adding to the home's functionality. Additional highlights include a water filtration system for clean and refreshing water. The Spencer's Crossing community is rich in amenities, with numerous parks and walking trails, making this home the perfect blend of luxury, convenience, and an active lifestyle.
Additional Information
- Stories
- 1
- Roof
- Tile/Clay
- Cooling
- Central Air
Mortgage Calculator
Listing courtesy of Listing Agent: Shirley Woods (951-316-9677) from Listing Office: Coldwell Banker Assoc.Brkr-Mur.

This information is deemed reliable but not guaranteed. You should rely on this information only to decide whether or not to further investigate a particular property. BEFORE MAKING ANY OTHER DECISION, YOU SHOULD PERSONALLY INVESTIGATE THE FACTS (e.g. square footage and lot size) with the assistance of an appropriate professional. You may use this information only to identify properties you may be interested in investigating further. All uses except for personal, non-commercial use in accordance with the foregoing purpose are prohibited. Redistribution or copying of this information, any photographs or video tours is strictly prohibited. This information is derived from the Internet Data Exchange (IDX) service provided by San Diego MLS®. Displayed property listings may be held by a brokerage firm other than the broker and/or agent responsible for this display. The information and any photographs and video tours and the compilation from which they are derived is protected by copyright. Compilation © 2025 San Diego MLS®,
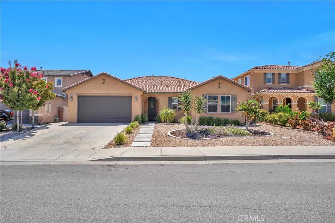
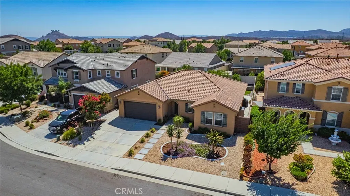
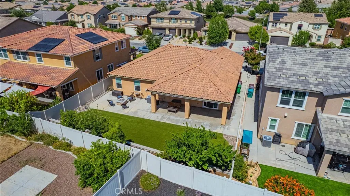
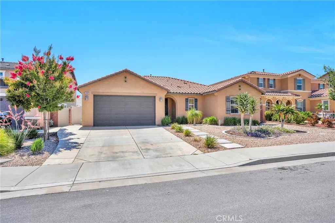
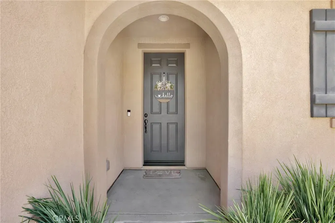
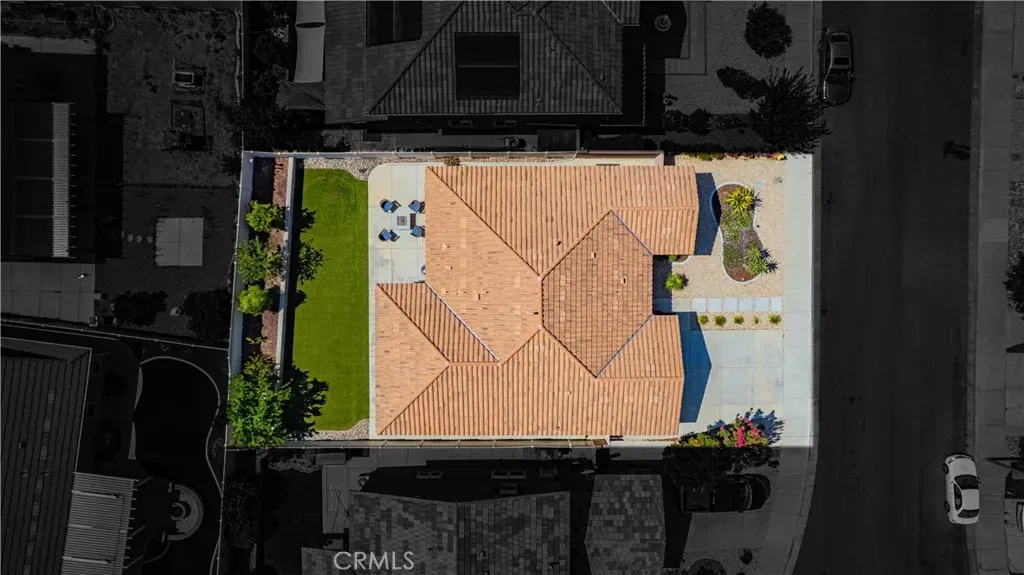
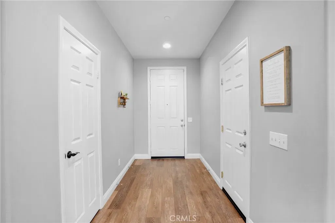
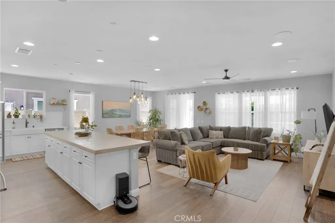
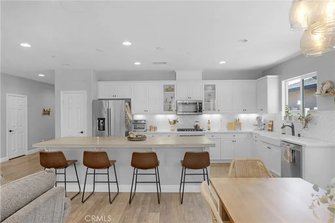
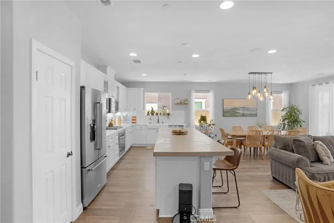
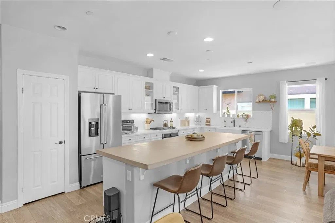
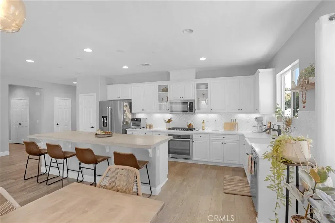
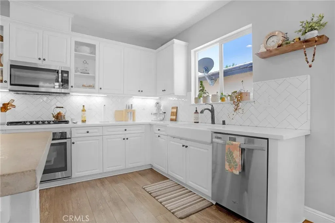
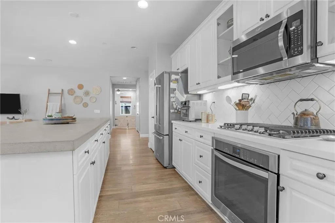
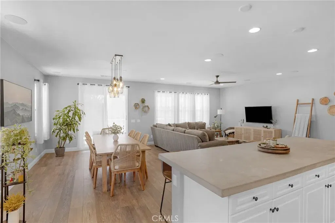
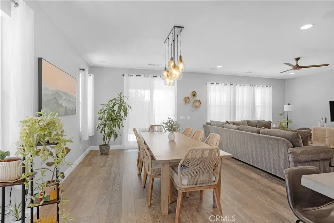
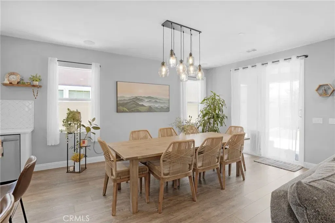
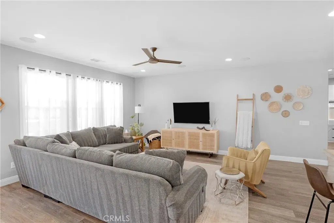
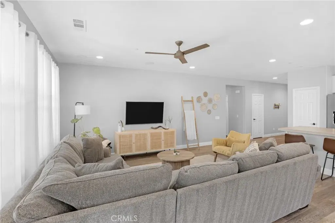
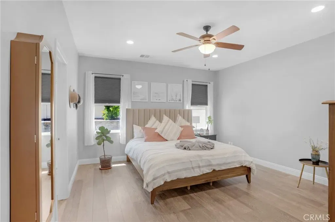
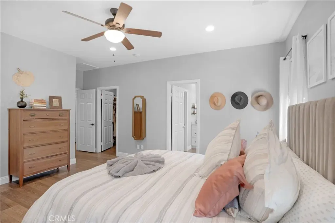
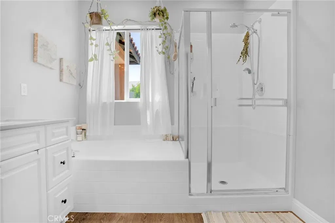
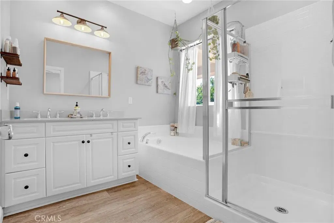
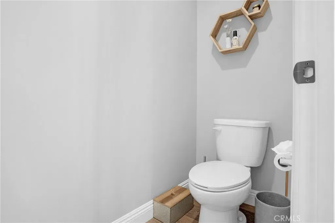
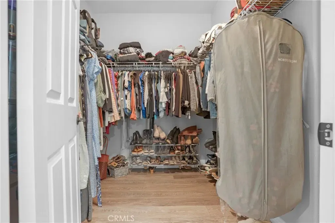
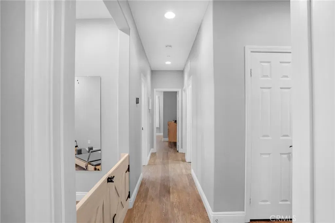
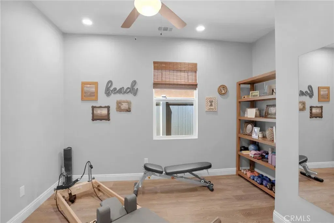
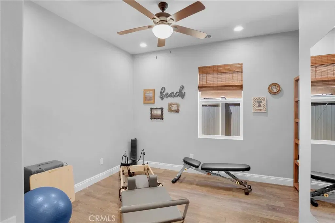
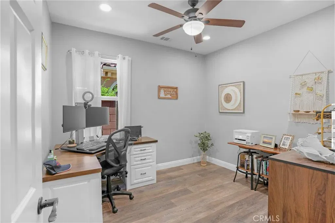
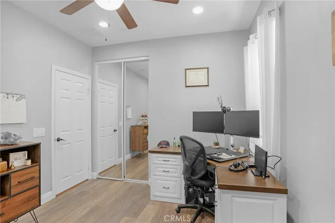
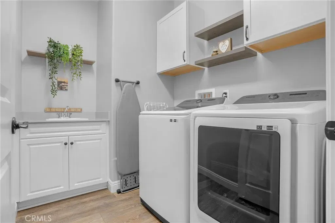
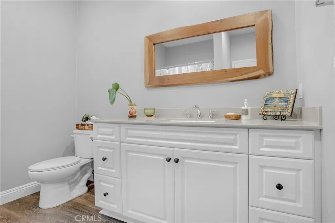
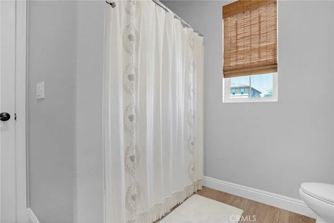
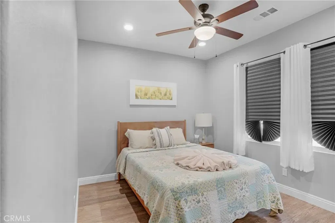
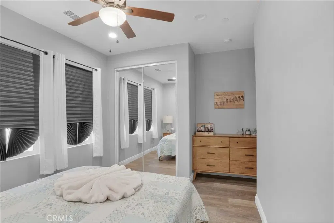
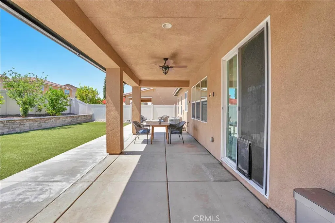
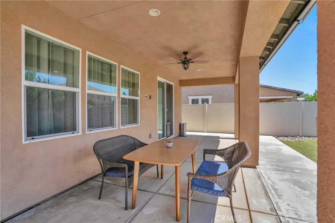
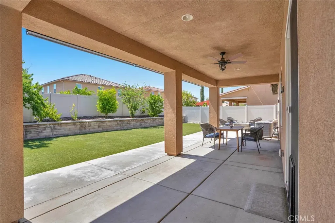
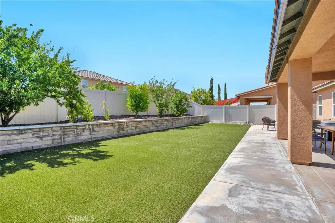
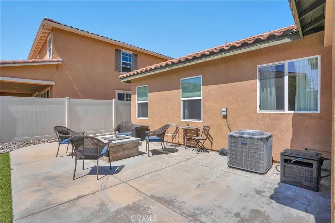
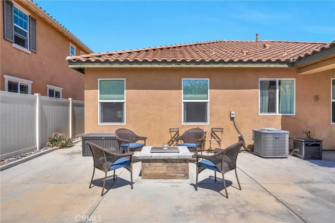
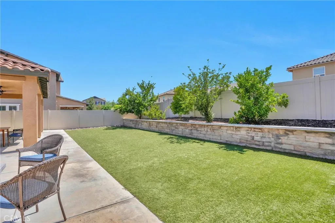
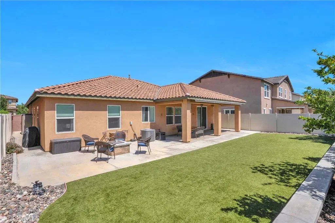
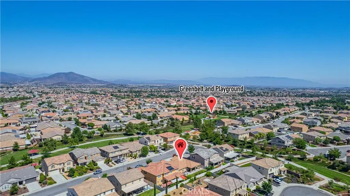
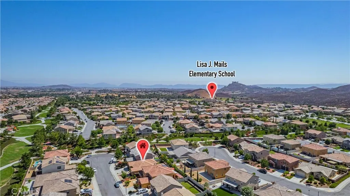
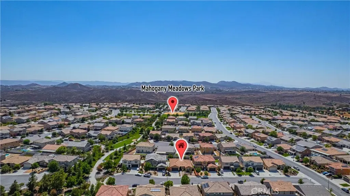
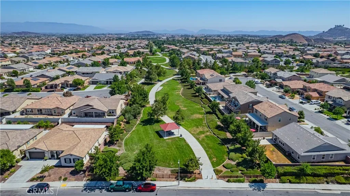
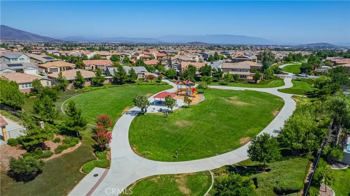
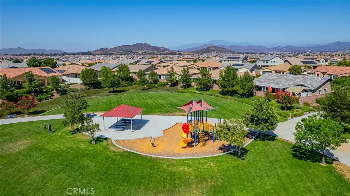
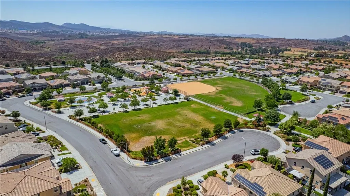
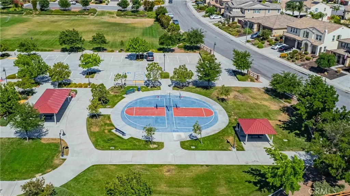
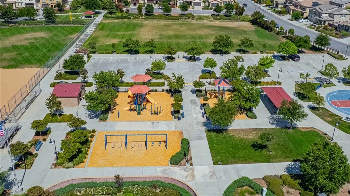
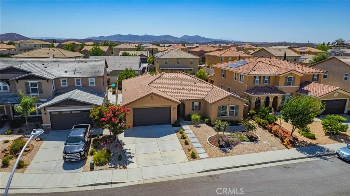
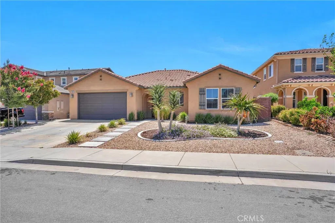
/u.realgeeks.media/murrietarealestatetoday/irelandgroup-logo-horizontal-400x90.png)